Idées déco de WC et toilettes contemporains avec un sol en calcaire
Trier par :
Budget
Trier par:Populaires du jour
1 - 20 sur 143 photos
1 sur 3

Clerestory windows draw light into this sizable powder room. For splash durability, textured limestone runs behind a custom vanity designed to look like a piece of furniture.
The Village at Seven Desert Mountain—Scottsdale
Architecture: Drewett Works
Builder: Cullum Homes
Interiors: Ownby Design
Landscape: Greey | Pickett
Photographer: Dino Tonn
https://www.drewettworks.com/the-model-home-at-village-at-seven-desert-mountain/
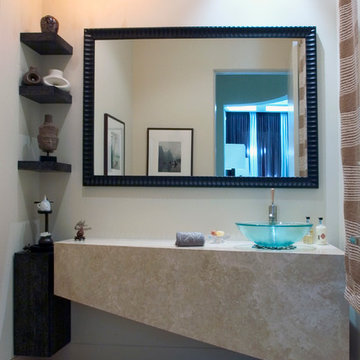
Photography by Linda Oyama Bryan. http://pickellbuilders.com. Contemporary Powder Room with limestone tile floors, stone vanity and glass vessel bowl sink.

This home features two powder bathrooms. This basement level powder bathroom, off of the adjoining gameroom, has a fun modern aesthetic. The navy geometric wallpaper and asymmetrical layout provide an unexpected surprise. Matte black plumbing and lighting fixtures and a geometric cutout on the vanity doors complete the modern look.

The focal wall of this powder room features a multi-textural pattern of Goya limestone planks with complimenting Goya field tile for the side walls. The floating polished Vanilla Onyx vanity solidifies the design, creating linear movement. The up-lighting showcases the natural characteristics of this beautiful onyx slab. Moca Cream limestone was used to unify the design.
We are please to announce that this powder bath was selected as Bath of the Year by San Diego Home and Garden!
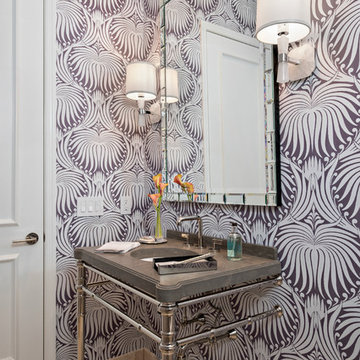
Powder Room
Cette image montre un WC et toilettes design de taille moyenne avec WC séparés, un mur multicolore, un sol en calcaire, un plan de toilette en surface solide et un plan vasque.
Cette image montre un WC et toilettes design de taille moyenne avec WC séparés, un mur multicolore, un sol en calcaire, un plan de toilette en surface solide et un plan vasque.

Jewel-like powder room with blue and bronze tones. Floating cabinet with curved front and exotic stone counter top. Glass mosaic wall reflects light as does the venetian plaster wall finish. Custom doors have arched metal inset.
Interior design by Susan Hersker and Elaine Ryckman
Project designed by Susie Hersker’s Scottsdale interior design firm Design Directives. Design Directives is active in Phoenix, Paradise Valley, Cave Creek, Carefree, Sedona, and beyond.
For more about Design Directives, click here: https://susanherskerasid.com/
To learn more about this project, click here: https://susanherskerasid.com/desert-contemporary/
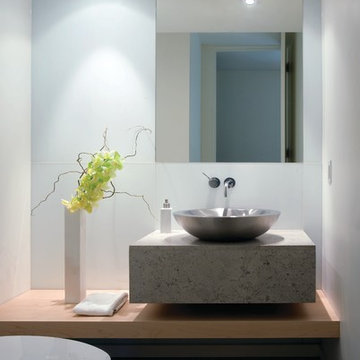
Modern Powder Room
Réalisation d'un grand WC et toilettes design avec une vasque, un carrelage gris, WC à poser, un mur blanc, un sol en calcaire et un plan de toilette en calcaire.
Réalisation d'un grand WC et toilettes design avec une vasque, un carrelage gris, WC à poser, un mur blanc, un sol en calcaire et un plan de toilette en calcaire.
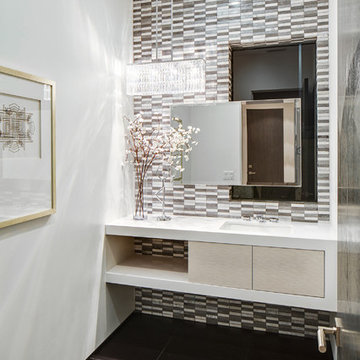
Porcelanosa tiles
floating vanity
#buildboswell
Idée de décoration pour un WC et toilettes design en bois clair de taille moyenne avec un lavabo encastré, un carrelage gris, un carrelage marron, un placard sans porte, un mur blanc, un sol en calcaire, des carreaux de porcelaine et un plan de toilette blanc.
Idée de décoration pour un WC et toilettes design en bois clair de taille moyenne avec un lavabo encastré, un carrelage gris, un carrelage marron, un placard sans porte, un mur blanc, un sol en calcaire, des carreaux de porcelaine et un plan de toilette blanc.
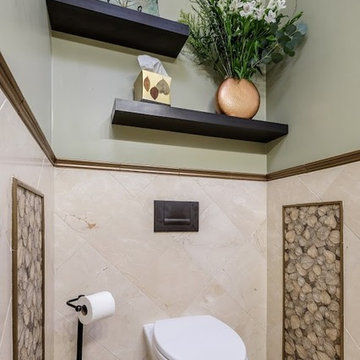
Aménagement d'un WC suspendu contemporain de taille moyenne avec des portes de placard marrons, un carrelage beige, des carreaux de céramique, un mur beige, un sol en calcaire, une vasque et un placard à porte shaker.
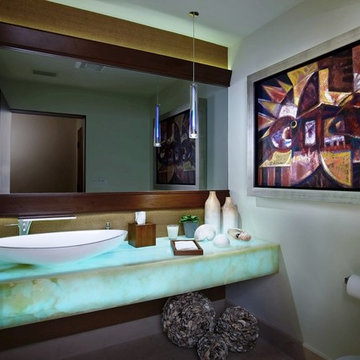
Cette photo montre un grand WC et toilettes tendance avec un placard sans porte, un mur blanc, un sol en calcaire, une vasque, un plan de toilette en onyx, WC à poser, un carrelage blanc, un sol beige et un plan de toilette turquoise.
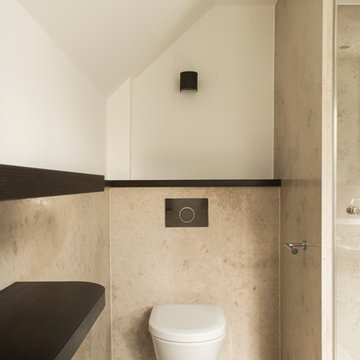
www.pientka-sohn.de
Cette photo montre un petit WC et toilettes tendance avec un sol en calcaire et un sol beige.
Cette photo montre un petit WC et toilettes tendance avec un sol en calcaire et un sol beige.
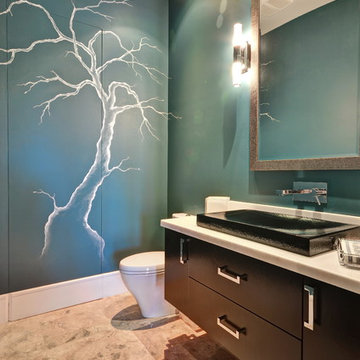
Robert Fernandez (Photographer)
Réalisation d'un WC et toilettes design en bois foncé de taille moyenne avec un placard à porte plane, WC à poser, un mur bleu, un sol en calcaire, une vasque et un plan de toilette en surface solide.
Réalisation d'un WC et toilettes design en bois foncé de taille moyenne avec un placard à porte plane, WC à poser, un mur bleu, un sol en calcaire, une vasque et un plan de toilette en surface solide.
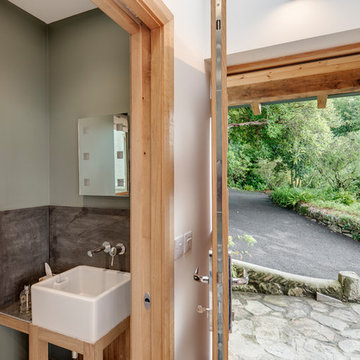
A sliding pocket door leads from the entrance to a small cloakroom
Richard Downer
Inspiration pour un petit WC suspendu design en bois clair avec un placard en trompe-l'oeil, un carrelage gris, des carreaux de céramique, un mur vert, un sol en calcaire, une grande vasque, un plan de toilette en carrelage et un sol beige.
Inspiration pour un petit WC suspendu design en bois clair avec un placard en trompe-l'oeil, un carrelage gris, des carreaux de céramique, un mur vert, un sol en calcaire, une grande vasque, un plan de toilette en carrelage et un sol beige.

Perched high above the Islington Golf course, on a quiet cul-de-sac, this contemporary residential home is all about bringing the outdoor surroundings in. In keeping with the French style, a metal and slate mansard roofline dominates the façade, while inside, an open concept main floor split across three elevations, is punctuated by reclaimed rough hewn fir beams and a herringbone dark walnut floor. The elegant kitchen includes Calacatta marble countertops, Wolf range, SubZero glass paned refrigerator, open walnut shelving, blue/black cabinetry with hand forged bronze hardware and a larder with a SubZero freezer, wine fridge and even a dog bed. The emphasis on wood detailing continues with Pella fir windows framing a full view of the canopy of trees that hang over the golf course and back of the house. This project included a full reimagining of the backyard landscaping and features the use of Thermory decking and a refurbished in-ground pool surrounded by dark Eramosa limestone. Design elements include the use of three species of wood, warm metals, various marbles, bespoke lighting fixtures and Canadian art as a focal point within each space. The main walnut waterfall staircase features a custom hand forged metal railing with tuning fork spindles. The end result is a nod to the elegance of French Country, mixed with the modern day requirements of a family of four and two dogs!
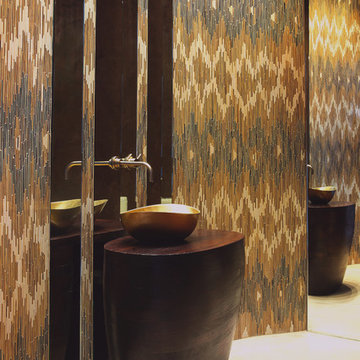
Photo by Jeff Roffman
Cette image montre un petit WC et toilettes design avec une vasque, un plan de toilette en bois, un carrelage multicolore, un mur marron, un sol en calcaire et un plan de toilette marron.
Cette image montre un petit WC et toilettes design avec une vasque, un plan de toilette en bois, un carrelage multicolore, un mur marron, un sol en calcaire et un plan de toilette marron.
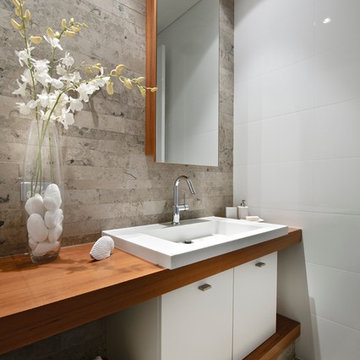
Inspiration pour un petit WC et toilettes design avec un lavabo posé, un placard à porte plane, des portes de placard blanches, un plan de toilette en bois, un mur blanc, un sol en calcaire, du carrelage en pierre calcaire et un plan de toilette marron.
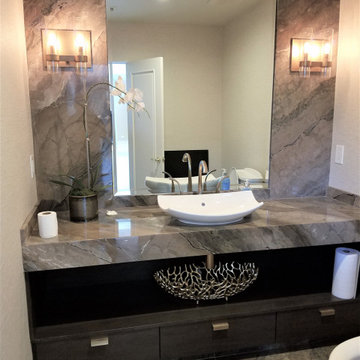
Réalisation d'un petit WC et toilettes design en bois foncé avec un placard à porte plane, WC à poser, un mur beige, un sol en calcaire, une vasque, un plan de toilette en calcaire, un sol multicolore, un plan de toilette multicolore et meuble-lavabo encastré.
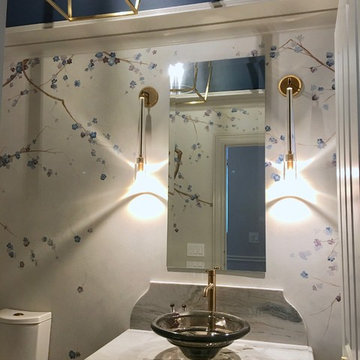
The original space had a low ceiling relative to the abutting hallway so I suspected there was greater height to access. We ended up adding a deep tray ceiling elevating the room. The rich contrast of Benjamin Moore's Van Deusen Blue adds a punch against the relatively neutral walls.
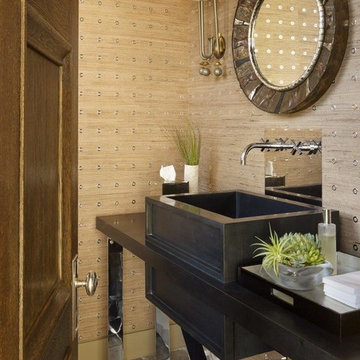
Peter Murdock
Réalisation d'un WC et toilettes design avec un placard en trompe-l'oeil, un mur beige, un sol en calcaire, une vasque et WC séparés.
Réalisation d'un WC et toilettes design avec un placard en trompe-l'oeil, un mur beige, un sol en calcaire, une vasque et WC séparés.
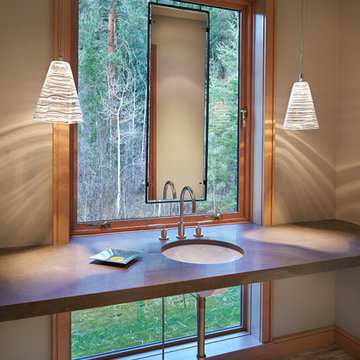
Benjamin Benschneider
Réalisation d'un WC et toilettes design de taille moyenne avec un lavabo encastré, un plan de toilette en quartz modifié, un sol en calcaire et un bidet.
Réalisation d'un WC et toilettes design de taille moyenne avec un lavabo encastré, un plan de toilette en quartz modifié, un sol en calcaire et un bidet.
Idées déco de WC et toilettes contemporains avec un sol en calcaire
1