Idées déco de WC et toilettes craftsman avec des portes de placards vertess
Trier par :
Budget
Trier par:Populaires du jour
1 - 20 sur 23 photos
1 sur 3

Idées déco pour un WC et toilettes craftsman de taille moyenne avec placards, des portes de placards vertess, carrelage mural, un sol en ardoise, un lavabo encastré, un plan de toilette en quartz modifié, un sol noir, un plan de toilette blanc, meuble-lavabo encastré et du papier peint.

After purchasing this Sunnyvale home several years ago, it was finally time to create the home of their dreams for this young family. With a wholly reimagined floorplan and primary suite addition, this home now serves as headquarters for this busy family.
The wall between the kitchen, dining, and family room was removed, allowing for an open concept plan, perfect for when kids are playing in the family room, doing homework at the dining table, or when the family is cooking. The new kitchen features tons of storage, a wet bar, and a large island. The family room conceals a small office and features custom built-ins, which allows visibility from the front entry through to the backyard without sacrificing any separation of space.
The primary suite addition is spacious and feels luxurious. The bathroom hosts a large shower, freestanding soaking tub, and a double vanity with plenty of storage. The kid's bathrooms are playful while still being guests to use. Blues, greens, and neutral tones are featured throughout the home, creating a consistent color story. Playful, calm, and cheerful tones are in each defining area, making this the perfect family house.

Master bathroom with a dual walk-in shower with large distinctive veining tile, with pops of gold and green. Large double vanity with features of a backlit LED mirror and widespread faucets.
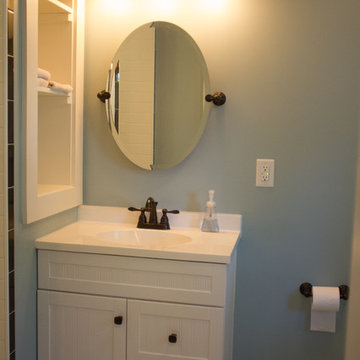
Idées déco pour un grand WC et toilettes craftsman avec un placard à porte affleurante, des portes de placards vertess, sol en stratifié et un sol marron.
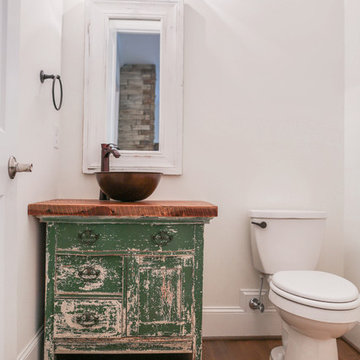
Exemple d'un petit WC et toilettes craftsman avec un placard en trompe-l'oeil, des portes de placards vertess, WC séparés, un mur blanc, parquet clair, une vasque et un plan de toilette en bois.
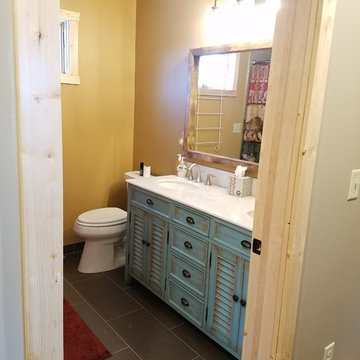
Cette photo montre un WC et toilettes craftsman de taille moyenne avec un placard à porte persienne, des portes de placards vertess, WC séparés, un mur beige, un sol en carrelage de porcelaine, un lavabo encastré, un plan de toilette en surface solide, un sol noir et un plan de toilette blanc.
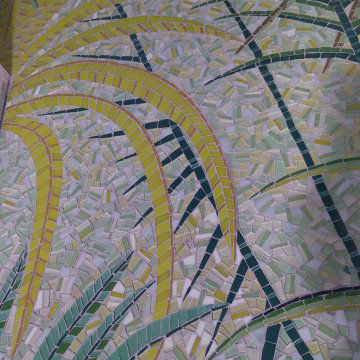
Immersion végétal , détail du Décor du sol en Mosaïque de toilettes suspendus .Feuilles fines et longues en pate de verre dans des camaïeux de verts
Réalisation d'un WC suspendu craftsman avec un placard en trompe-l'oeil, des portes de placards vertess, un carrelage vert, mosaïque, un mur vert, un sol vert et un plan de toilette vert.
Réalisation d'un WC suspendu craftsman avec un placard en trompe-l'oeil, des portes de placards vertess, un carrelage vert, mosaïque, un mur vert, un sol vert et un plan de toilette vert.
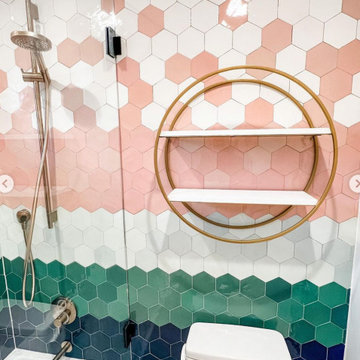
Aménagement d'un petit WC et toilettes craftsman avec un placard à porte plane, des portes de placards vertess, WC à poser, un carrelage orange, des carreaux de céramique, un mur beige, un sol en carrelage de céramique, un lavabo encastré, un sol beige, un plan de toilette blanc, meuble-lavabo encastré et du lambris de bois.
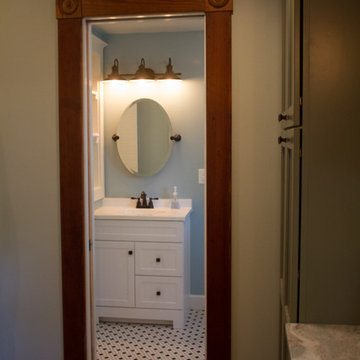
Réalisation d'un grand WC et toilettes craftsman avec un placard à porte affleurante, des portes de placards vertess, sol en stratifié et un sol marron.
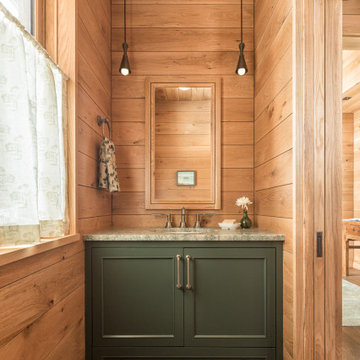
Idées déco pour un WC et toilettes craftsman avec des portes de placards vertess et meuble-lavabo encastré.
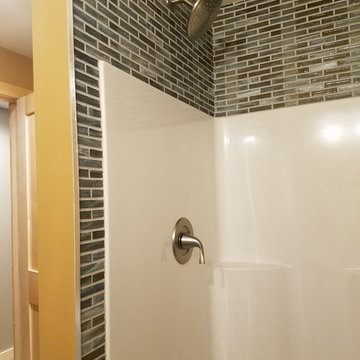
Aménagement d'un WC et toilettes craftsman de taille moyenne avec un placard à porte persienne, des portes de placards vertess, WC séparés, un mur beige, un sol en carrelage de porcelaine, un lavabo encastré, un plan de toilette en surface solide, un sol noir et un plan de toilette blanc.
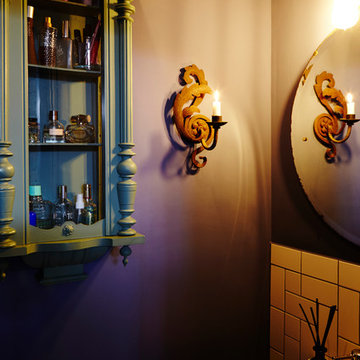
Quirky ground floor Cloakroom.
Photography by Penny Wincer.
Idées déco pour un WC suspendu craftsman de taille moyenne avec des portes de placards vertess, un carrelage blanc, des carreaux de porcelaine, un mur bleu, tomettes au sol, un lavabo suspendu et un sol multicolore.
Idées déco pour un WC suspendu craftsman de taille moyenne avec des portes de placards vertess, un carrelage blanc, des carreaux de porcelaine, un mur bleu, tomettes au sol, un lavabo suspendu et un sol multicolore.

After purchasing this Sunnyvale home several years ago, it was finally time to create the home of their dreams for this young family. With a wholly reimagined floorplan and primary suite addition, this home now serves as headquarters for this busy family.
The wall between the kitchen, dining, and family room was removed, allowing for an open concept plan, perfect for when kids are playing in the family room, doing homework at the dining table, or when the family is cooking. The new kitchen features tons of storage, a wet bar, and a large island. The family room conceals a small office and features custom built-ins, which allows visibility from the front entry through to the backyard without sacrificing any separation of space.
The primary suite addition is spacious and feels luxurious. The bathroom hosts a large shower, freestanding soaking tub, and a double vanity with plenty of storage. The kid's bathrooms are playful while still being guests to use. Blues, greens, and neutral tones are featured throughout the home, creating a consistent color story. Playful, calm, and cheerful tones are in each defining area, making this the perfect family house.
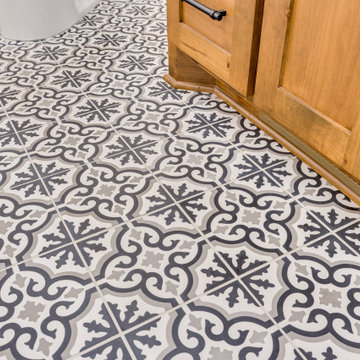
Master bathroom with a dual walk-in shower with large distinctive veining tile, with pops of gold and green. Large double vanity with features of a backlit LED mirror and widespread faucets.
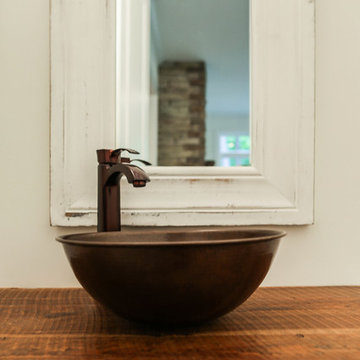
Réalisation d'un petit WC et toilettes craftsman avec un placard en trompe-l'oeil, des portes de placards vertess, WC séparés, un mur blanc, parquet clair, une vasque et un plan de toilette en bois.
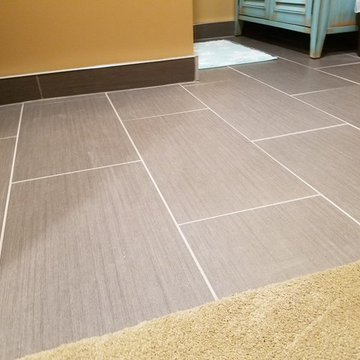
Cette photo montre un WC et toilettes craftsman de taille moyenne avec un placard à porte persienne, des portes de placards vertess, WC séparés, un mur beige, un sol en carrelage de porcelaine, un lavabo encastré, un plan de toilette en surface solide, un sol noir et un plan de toilette blanc.

After purchasing this Sunnyvale home several years ago, it was finally time to create the home of their dreams for this young family. With a wholly reimagined floorplan and primary suite addition, this home now serves as headquarters for this busy family.
The wall between the kitchen, dining, and family room was removed, allowing for an open concept plan, perfect for when kids are playing in the family room, doing homework at the dining table, or when the family is cooking. The new kitchen features tons of storage, a wet bar, and a large island. The family room conceals a small office and features custom built-ins, which allows visibility from the front entry through to the backyard without sacrificing any separation of space.
The primary suite addition is spacious and feels luxurious. The bathroom hosts a large shower, freestanding soaking tub, and a double vanity with plenty of storage. The kid's bathrooms are playful while still being guests to use. Blues, greens, and neutral tones are featured throughout the home, creating a consistent color story. Playful, calm, and cheerful tones are in each defining area, making this the perfect family house.
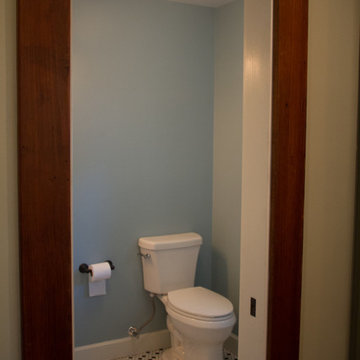
Idée de décoration pour un grand WC et toilettes craftsman avec un placard à porte affleurante, des portes de placards vertess, sol en stratifié et un sol marron.
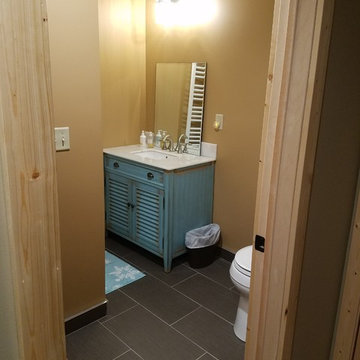
Exemple d'un WC et toilettes craftsman de taille moyenne avec un placard à porte persienne, des portes de placards vertess, WC séparés, un mur beige, un sol en carrelage de porcelaine, un lavabo encastré, un plan de toilette en surface solide, un sol noir et un plan de toilette blanc.
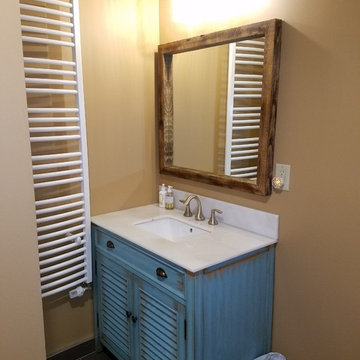
Idées déco pour un WC et toilettes craftsman de taille moyenne avec un placard à porte persienne, des portes de placards vertess, WC séparés, un mur beige, un sol en carrelage de porcelaine, un lavabo encastré, un plan de toilette en surface solide, un sol noir et un plan de toilette blanc.
Idées déco de WC et toilettes craftsman avec des portes de placards vertess
1