Idées déco de WC et toilettes craftsman avec un mur beige
Trier par :
Budget
Trier par:Populaires du jour
1 - 20 sur 180 photos

Architect: Michelle Penn, AIA This is remodel & addition project of an Arts & Crafts two-story home. It included the Kitchen & Dining remodel and an addition of an Office, Dining, Mudroom & 1/2 Bath. This very compact bathroom utilizes a pocket door to reduce door conflict. The farmhouse sink is directly opposite the toilet. There are high upper windows to allow light to come in, but keep the privacy! Notice the doors to the left of the opening...every nook and cranny was used for storage! Even this small space carved between studs! Photo Credit: Jackson Studios
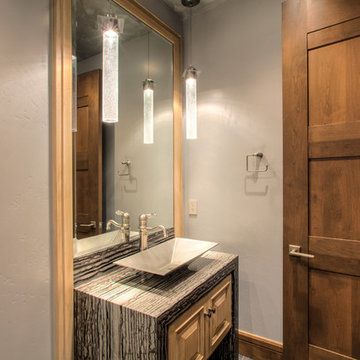
Mike McCall
Réalisation d'un petit WC et toilettes craftsman en bois clair avec un placard en trompe-l'oeil, WC à poser, un mur beige, un sol en calcaire, une vasque, un plan de toilette en marbre et un sol beige.
Réalisation d'un petit WC et toilettes craftsman en bois clair avec un placard en trompe-l'oeil, WC à poser, un mur beige, un sol en calcaire, une vasque, un plan de toilette en marbre et un sol beige.
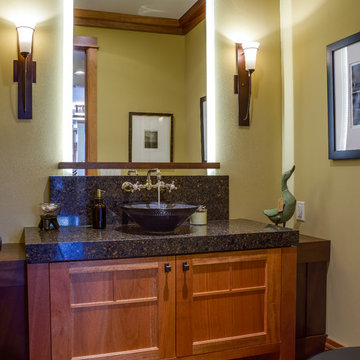
John Magnoski Photography
Builder: John Kraemer and Sons
Exemple d'un WC et toilettes craftsman en bois brun avec une vasque, un placard avec porte à panneau encastré, un mur beige et un plan de toilette noir.
Exemple d'un WC et toilettes craftsman en bois brun avec une vasque, un placard avec porte à panneau encastré, un mur beige et un plan de toilette noir.

The vanity in this powder room takes advantage of the width of the room, providing ample counter space.
Photo by Daniel Contelmo Jr.
Réalisation d'un WC et toilettes craftsman en bois brun de taille moyenne avec un mur beige, un lavabo encastré, un placard avec porte à panneau encastré, un plan de toilette en granite, WC à poser, un carrelage marron, un sol en ardoise et des carreaux en allumettes.
Réalisation d'un WC et toilettes craftsman en bois brun de taille moyenne avec un mur beige, un lavabo encastré, un placard avec porte à panneau encastré, un plan de toilette en granite, WC à poser, un carrelage marron, un sol en ardoise et des carreaux en allumettes.
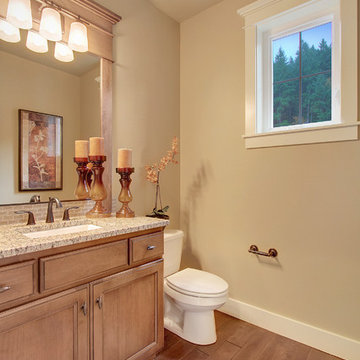
Aménagement d'un WC et toilettes craftsman en bois clair avec un lavabo encastré, un placard avec porte à panneau encastré, un plan de toilette en granite, WC séparés, un carrelage beige, un mur beige et un sol en bois brun.
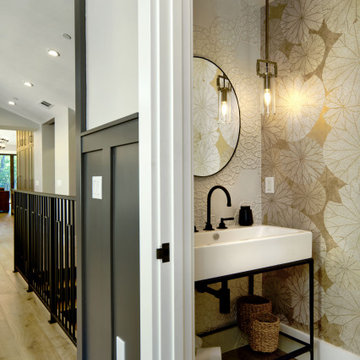
Inspiration pour un petit WC suspendu craftsman avec un placard en trompe-l'oeil, des portes de placard noires, un carrelage blanc, des carreaux de céramique, un mur beige, un sol en bois brun, un plan vasque, un sol marron, meuble-lavabo sur pied et du papier peint.

Master bathroom with a dual walk-in shower with large distinctive veining tile, with pops of gold and green. Large double vanity with features of a backlit LED mirror and widespread faucets.
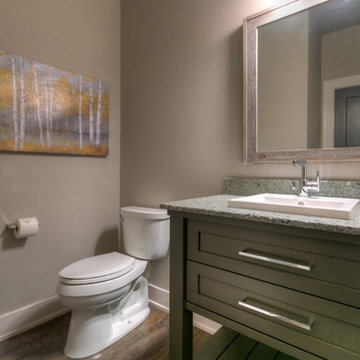
Idées déco pour un WC et toilettes craftsman de taille moyenne avec un placard à porte shaker, des portes de placard grises, un mur beige, un sol en bois brun, un lavabo posé, un plan de toilette en granite et un sol marron.
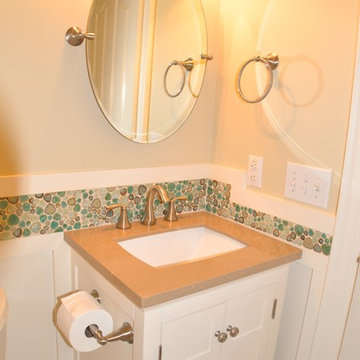
Cette photo montre un petit WC et toilettes craftsman avec un lavabo encastré, des portes de placard blanches, un plan de toilette en surface solide, WC séparés, un carrelage multicolore, une plaque de galets, un mur beige, un sol en carrelage de porcelaine et un placard avec porte à panneau encastré.
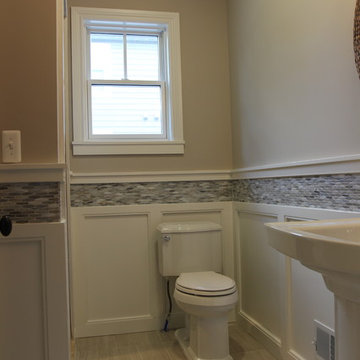
Idée de décoration pour un WC et toilettes craftsman de taille moyenne avec WC séparés, un carrelage gris, un carrelage en pâte de verre, un lavabo de ferme, un sol beige, un mur beige et un sol en carrelage de porcelaine.

Réalisation d'un WC et toilettes craftsman avec un placard à porte shaker, des portes de placard blanches, un carrelage marron, des carreaux de céramique, un mur beige, un sol en carrelage de céramique, un plan de toilette en quartz modifié, un sol noir, un plan de toilette blanc et meuble-lavabo encastré.
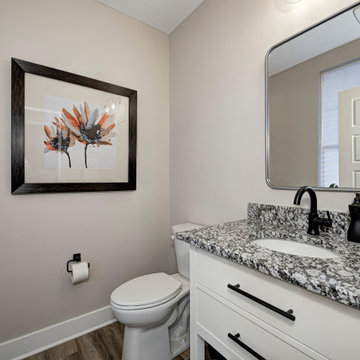
Exemple d'un WC et toilettes craftsman de taille moyenne avec un placard en trompe-l'oeil, des portes de placard blanches, WC séparés, un mur beige, un sol en vinyl, un lavabo encastré, un plan de toilette en granite, un sol marron, un plan de toilette gris et meuble-lavabo sur pied.

Photo by Linda Oyama-Bryan
Aménagement d'un WC et toilettes craftsman en bois foncé de taille moyenne avec un lavabo encastré, un placard à porte shaker, un plan de toilette vert, WC séparés, un mur beige, un sol en ardoise, un plan de toilette en granite, un sol vert, meuble-lavabo sur pied et du lambris.
Aménagement d'un WC et toilettes craftsman en bois foncé de taille moyenne avec un lavabo encastré, un placard à porte shaker, un plan de toilette vert, WC séparés, un mur beige, un sol en ardoise, un plan de toilette en granite, un sol vert, meuble-lavabo sur pied et du lambris.
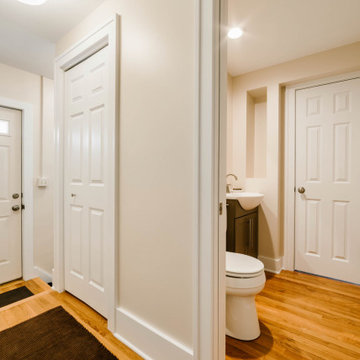
Idée de décoration pour un petit WC et toilettes craftsman avec un placard à porte shaker, des portes de placard marrons, WC à poser, un mur beige, un sol en bois brun, une grande vasque, un plan de toilette en surface solide, un sol marron et un plan de toilette blanc.

After purchasing this Sunnyvale home several years ago, it was finally time to create the home of their dreams for this young family. With a wholly reimagined floorplan and primary suite addition, this home now serves as headquarters for this busy family.
The wall between the kitchen, dining, and family room was removed, allowing for an open concept plan, perfect for when kids are playing in the family room, doing homework at the dining table, or when the family is cooking. The new kitchen features tons of storage, a wet bar, and a large island. The family room conceals a small office and features custom built-ins, which allows visibility from the front entry through to the backyard without sacrificing any separation of space.
The primary suite addition is spacious and feels luxurious. The bathroom hosts a large shower, freestanding soaking tub, and a double vanity with plenty of storage. The kid's bathrooms are playful while still being guests to use. Blues, greens, and neutral tones are featured throughout the home, creating a consistent color story. Playful, calm, and cheerful tones are in each defining area, making this the perfect family house.
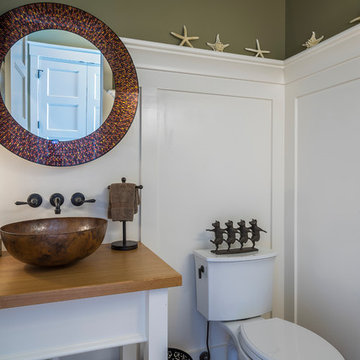
Lots of LowCountry charm is this powder room.
Idées déco pour un petit WC et toilettes craftsman avec un placard sans porte, des portes de placard blanches, WC séparés, un mur beige, un plan de toilette en bois et un plan de toilette marron.
Idées déco pour un petit WC et toilettes craftsman avec un placard sans porte, des portes de placard blanches, WC séparés, un mur beige, un plan de toilette en bois et un plan de toilette marron.
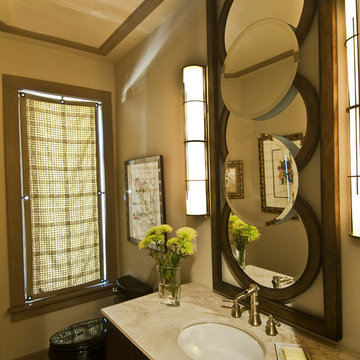
Builder: Morrie Witter |
Photographer: Lee Bruegger
Cette image montre un petit WC et toilettes craftsman en bois foncé avec un lavabo encastré, un plan de toilette en calcaire, WC à poser, un mur beige et un sol en travertin.
Cette image montre un petit WC et toilettes craftsman en bois foncé avec un lavabo encastré, un plan de toilette en calcaire, WC à poser, un mur beige et un sol en travertin.

After purchasing this Sunnyvale home several years ago, it was finally time to create the home of their dreams for this young family. With a wholly reimagined floorplan and primary suite addition, this home now serves as headquarters for this busy family.
The wall between the kitchen, dining, and family room was removed, allowing for an open concept plan, perfect for when kids are playing in the family room, doing homework at the dining table, or when the family is cooking. The new kitchen features tons of storage, a wet bar, and a large island. The family room conceals a small office and features custom built-ins, which allows visibility from the front entry through to the backyard without sacrificing any separation of space.
The primary suite addition is spacious and feels luxurious. The bathroom hosts a large shower, freestanding soaking tub, and a double vanity with plenty of storage. The kid's bathrooms are playful while still being guests to use. Blues, greens, and neutral tones are featured throughout the home, creating a consistent color story. Playful, calm, and cheerful tones are in each defining area, making this the perfect family house.
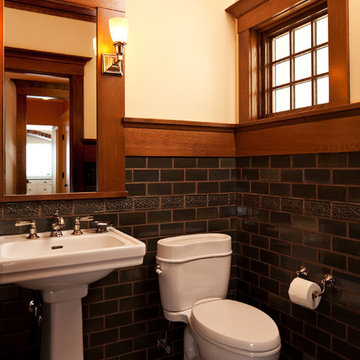
Troy Thies Photography
Cette photo montre un WC et toilettes craftsman avec un lavabo de ferme, WC séparés, un carrelage noir, un carrelage métro et un mur beige.
Cette photo montre un WC et toilettes craftsman avec un lavabo de ferme, WC séparés, un carrelage noir, un carrelage métro et un mur beige.
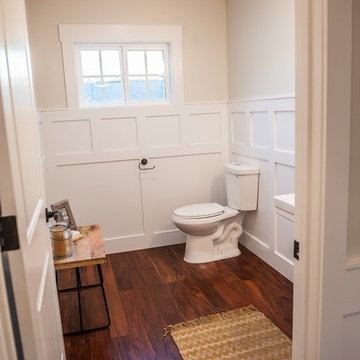
Inspiration pour un grand WC et toilettes craftsman avec un lavabo de ferme, parquet foncé, WC séparés et un mur beige.
Idées déco de WC et toilettes craftsman avec un mur beige
1