Idées déco de WC et toilettes craftsman avec un plan de toilette en marbre
Trier par :
Budget
Trier par:Populaires du jour
1 - 20 sur 64 photos

The vibrant powder room has floral wallpaper highlighted by crisp white wainscoting. The vanity is a custom-made, furniture grade piece topped with white Carrara marble. Black slate floors complete the room.
What started as an addition project turned into a full house remodel in this Modern Craftsman home in Narberth, PA. The addition included the creation of a sitting room, family room, mudroom and third floor. As we moved to the rest of the home, we designed and built a custom staircase to connect the family room to the existing kitchen. We laid red oak flooring with a mahogany inlay throughout house. Another central feature of this is home is all the built-in storage. We used or created every nook for seating and storage throughout the house, as you can see in the family room, dining area, staircase landing, bedroom and bathrooms. Custom wainscoting and trim are everywhere you look, and gives a clean, polished look to this warm house.
Rudloff Custom Builders has won Best of Houzz for Customer Service in 2014, 2015 2016, 2017 and 2019. We also were voted Best of Design in 2016, 2017, 2018, 2019 which only 2% of professionals receive. Rudloff Custom Builders has been featured on Houzz in their Kitchen of the Week, What to Know About Using Reclaimed Wood in the Kitchen as well as included in their Bathroom WorkBook article. We are a full service, certified remodeling company that covers all of the Philadelphia suburban area. This business, like most others, developed from a friendship of young entrepreneurs who wanted to make a difference in their clients’ lives, one household at a time. This relationship between partners is much more than a friendship. Edward and Stephen Rudloff are brothers who have renovated and built custom homes together paying close attention to detail. They are carpenters by trade and understand concept and execution. Rudloff Custom Builders will provide services for you with the highest level of professionalism, quality, detail, punctuality and craftsmanship, every step of the way along our journey together.
Specializing in residential construction allows us to connect with our clients early in the design phase to ensure that every detail is captured as you imagined. One stop shopping is essentially what you will receive with Rudloff Custom Builders from design of your project to the construction of your dreams, executed by on-site project managers and skilled craftsmen. Our concept: envision our client’s ideas and make them a reality. Our mission: CREATING LIFETIME RELATIONSHIPS BUILT ON TRUST AND INTEGRITY.
Photo Credit: Linda McManus Images
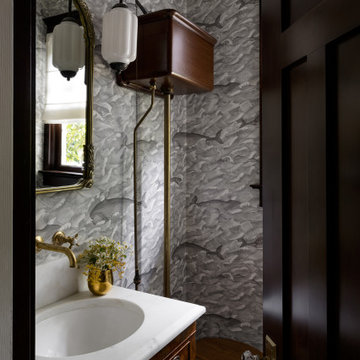
Photography by Miranda Estes
Exemple d'un petit WC et toilettes craftsman en bois foncé avec un placard à porte affleurante, WC séparés, un mur gris, un sol en carrelage de céramique, un lavabo encastré, un plan de toilette en marbre, un plan de toilette blanc, meuble-lavabo encastré et du papier peint.
Exemple d'un petit WC et toilettes craftsman en bois foncé avec un placard à porte affleurante, WC séparés, un mur gris, un sol en carrelage de céramique, un lavabo encastré, un plan de toilette en marbre, un plan de toilette blanc, meuble-lavabo encastré et du papier peint.
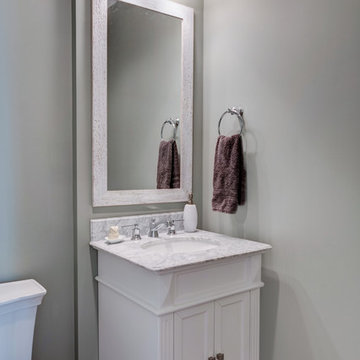
A unique take on a powder bath by using a pedestal sink.
Photo Credit: Tom Graham
Exemple d'un WC et toilettes craftsman de taille moyenne avec un placard avec porte à panneau encastré, des portes de placard blanches, WC séparés, un mur gris, parquet foncé, un lavabo encastré, un plan de toilette en marbre, un sol marron et un plan de toilette gris.
Exemple d'un WC et toilettes craftsman de taille moyenne avec un placard avec porte à panneau encastré, des portes de placard blanches, WC séparés, un mur gris, parquet foncé, un lavabo encastré, un plan de toilette en marbre, un sol marron et un plan de toilette gris.
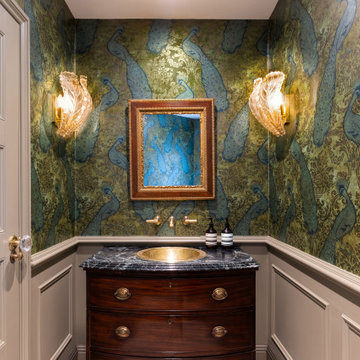
One of the highlights of this project is this beautiful antique dresser that has been meticulously upcycled to create a striking centrepiece.
A perfect blend of classic charm and modern innovation, the unit's design is heightened by incorporating lush Verde marble and a characterful Moroccan pitted brass inset basin.
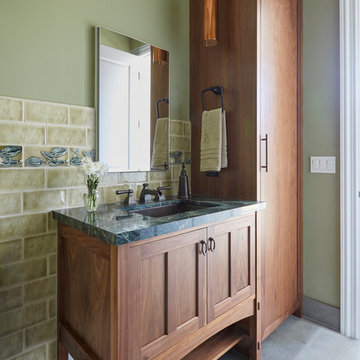
Photo: Mike Kaskel
Architect: Michael Hershenson Architects
Builder: Highgate Builders
Aménagement d'un WC et toilettes craftsman en bois brun avec un placard avec porte à panneau encastré, un carrelage vert, des carreaux de céramique, un mur vert, un sol en carrelage de porcelaine, un lavabo encastré, un plan de toilette en marbre, un sol vert et un plan de toilette vert.
Aménagement d'un WC et toilettes craftsman en bois brun avec un placard avec porte à panneau encastré, un carrelage vert, des carreaux de céramique, un mur vert, un sol en carrelage de porcelaine, un lavabo encastré, un plan de toilette en marbre, un sol vert et un plan de toilette vert.
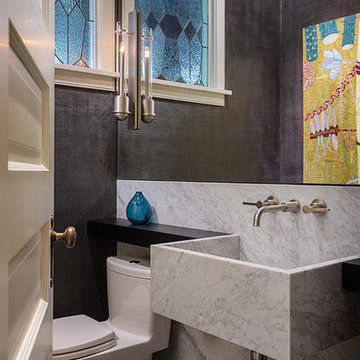
Lucas Design Associates
Idées déco pour un WC et toilettes craftsman de taille moyenne avec WC séparés, un mur noir, un plan de toilette en marbre, un carrelage gris, du carrelage en marbre et un lavabo suspendu.
Idées déco pour un WC et toilettes craftsman de taille moyenne avec WC séparés, un mur noir, un plan de toilette en marbre, un carrelage gris, du carrelage en marbre et un lavabo suspendu.
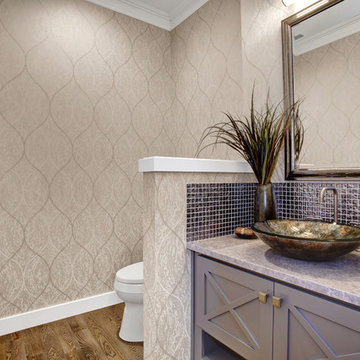
Idée de décoration pour un WC et toilettes craftsman avec un placard en trompe-l'oeil, des portes de placard grises, WC séparés, un carrelage gris, un carrelage en pâte de verre, un mur multicolore, un sol en bois brun, une vasque et un plan de toilette en marbre.
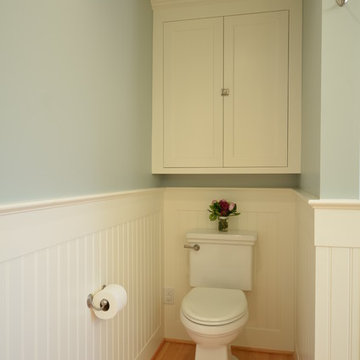
DeWils Cabinetry
Photo: Eckert & Eckert Photography
Inspiration pour un WC et toilettes craftsman de taille moyenne avec un placard à porte shaker, des portes de placard blanches, un plan de toilette en marbre, un mur bleu, parquet clair et WC séparés.
Inspiration pour un WC et toilettes craftsman de taille moyenne avec un placard à porte shaker, des portes de placard blanches, un plan de toilette en marbre, un mur bleu, parquet clair et WC séparés.
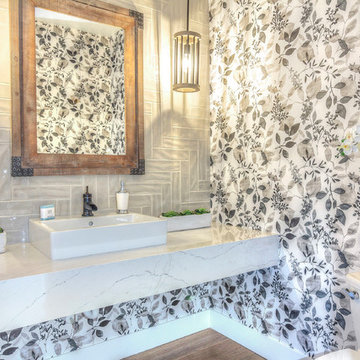
Idée de décoration pour un WC et toilettes craftsman de taille moyenne avec un placard en trompe-l'oeil, WC séparés, un carrelage gris, des carreaux de céramique, un mur multicolore, parquet foncé, une vasque, un plan de toilette en marbre, un sol marron et un plan de toilette blanc.
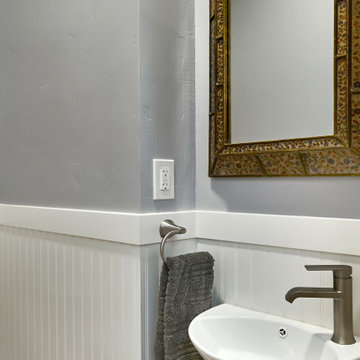
Idées déco pour un WC et toilettes craftsman en bois foncé de taille moyenne avec un placard en trompe-l'oeil, un mur beige, un lavabo encastré, un plan de toilette en marbre, un sol gris, un plan de toilette gris, meuble-lavabo encastré et boiseries.
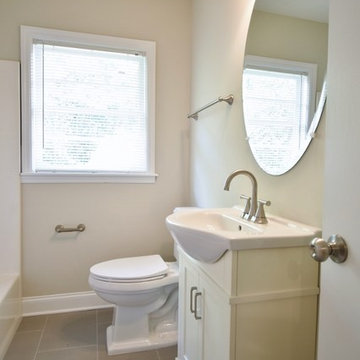
The existing hall bathroom was updated with new plumbing fixtures, hardware, and a stylish prefab vanity. Its dated floor and shower tile were also updated to match the new style.
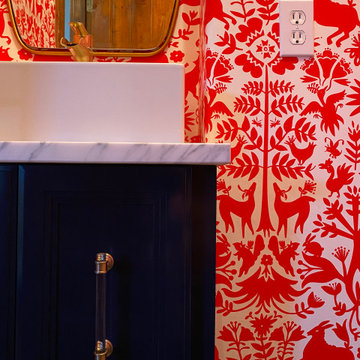
Idée de décoration pour un petit WC et toilettes craftsman avec un placard à porte shaker, des portes de placard bleues, un mur rouge, sol en béton ciré, une vasque, un plan de toilette en marbre, un sol marron, un plan de toilette gris, meuble-lavabo encastré et du papier peint.
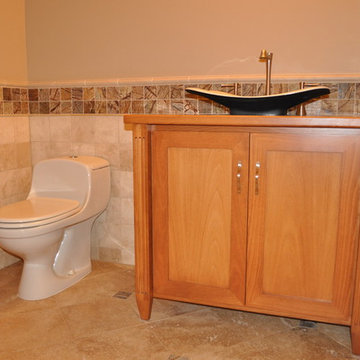
Cette image montre un petit WC et toilettes craftsman en bois brun avec un lavabo de ferme, un placard avec porte à panneau encastré, WC à poser, un carrelage beige, des carreaux de porcelaine, un mur beige, un sol en carrelage de porcelaine et un plan de toilette en marbre.
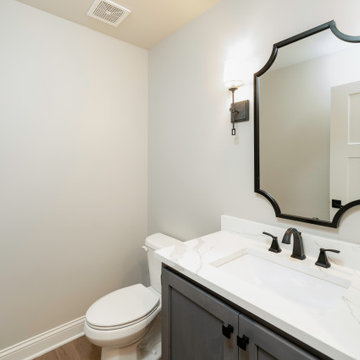
Idées déco pour un WC et toilettes craftsman avec un placard à porte affleurante, des portes de placard grises, WC séparés, un mur gris, un lavabo encastré, un plan de toilette en marbre, un plan de toilette blanc et meuble-lavabo encastré.

DC Fine Homes Inc.
Aménagement d'un WC et toilettes craftsman de taille moyenne avec un placard en trompe-l'oeil, des portes de placard grises, WC à poser, un mur multicolore, un sol en carrelage de porcelaine, un lavabo encastré, un plan de toilette en marbre et un sol blanc.
Aménagement d'un WC et toilettes craftsman de taille moyenne avec un placard en trompe-l'oeil, des portes de placard grises, WC à poser, un mur multicolore, un sol en carrelage de porcelaine, un lavabo encastré, un plan de toilette en marbre et un sol blanc.
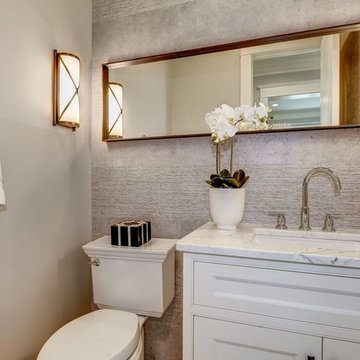
The use of a long mirror and tiles make this small room seem much larger.
AR Custom Builders
Réalisation d'un WC et toilettes craftsman de taille moyenne avec un placard avec porte à panneau surélevé, des portes de placard blanches, WC séparés, un carrelage gris, des carreaux de céramique, un mur gris, un sol en marbre, un lavabo encastré, un plan de toilette en marbre et un sol blanc.
Réalisation d'un WC et toilettes craftsman de taille moyenne avec un placard avec porte à panneau surélevé, des portes de placard blanches, WC séparés, un carrelage gris, des carreaux de céramique, un mur gris, un sol en marbre, un lavabo encastré, un plan de toilette en marbre et un sol blanc.
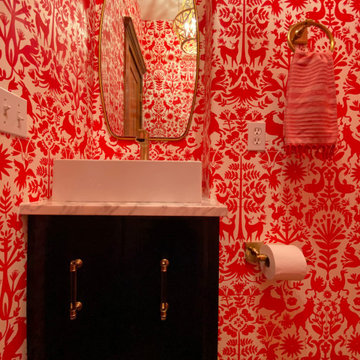
Aménagement d'un petit WC et toilettes craftsman avec un placard à porte shaker, des portes de placard bleues, un mur rouge, sol en béton ciré, une vasque, un plan de toilette en marbre, un sol marron, un plan de toilette gris, meuble-lavabo encastré et du papier peint.
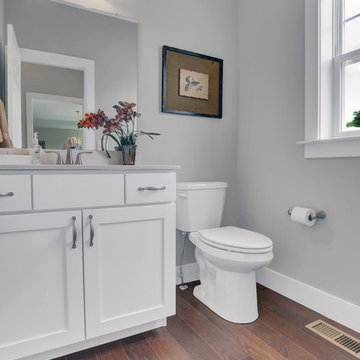
This spacious 2-story home with welcoming front porch includes a 3-car Garage with a mudroom entry complete with built-in lockers. Upon entering the home, the Foyer is flanked by the Living Room to the right and, to the left, a formal Dining Room with tray ceiling and craftsman style wainscoting and chair rail. The dramatic 2-story Foyer opens to Great Room with cozy gas fireplace featuring floor to ceiling stone surround. The Great Room opens to the Breakfast Area and Kitchen featuring stainless steel appliances, attractive cabinetry, and granite countertops with tile backsplash. Sliding glass doors off of the Kitchen and Breakfast Area provide access to the backyard patio. Also on the 1st floor is a convenient Study with coffered ceiling.
The 2nd floor boasts all 4 bedrooms, 3 full bathrooms, a laundry room, and a large Rec Room.
The Owner's Suite with elegant tray ceiling and expansive closet includes a private bathroom with tile shower and whirlpool tub.
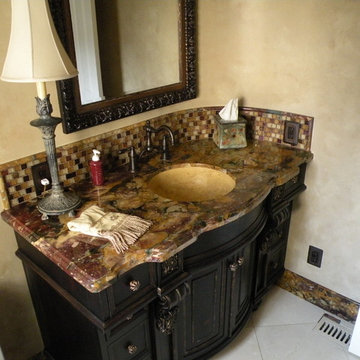
Exemple d'un WC et toilettes craftsman en bois foncé de taille moyenne avec WC séparés, un carrelage marron, mosaïque, un mur beige, un lavabo encastré, un plan de toilette en marbre et un placard en trompe-l'oeil.
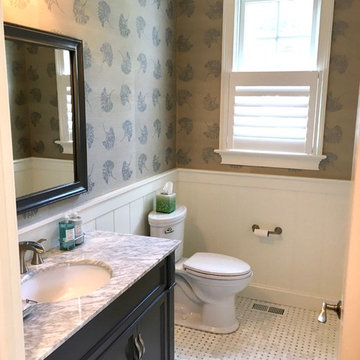
Cette image montre un WC et toilettes craftsman de taille moyenne avec un placard avec porte à panneau encastré, des portes de placard noires, WC séparés, un mur marron, un sol en carrelage de terre cuite, un lavabo encastré, un plan de toilette en marbre et un sol blanc.
Idées déco de WC et toilettes craftsman avec un plan de toilette en marbre
1