Idées déco de WC et toilettes craftsman avec une vasque
Trier par :
Budget
Trier par:Populaires du jour
1 - 20 sur 134 photos

Exemple d'un WC et toilettes craftsman en bois brun de taille moyenne avec un placard en trompe-l'oeil, WC séparés, un mur multicolore, un sol en bois brun, une vasque, un sol marron, un plan de toilette beige, meuble-lavabo sur pied, du papier peint et un plan de toilette en granite.
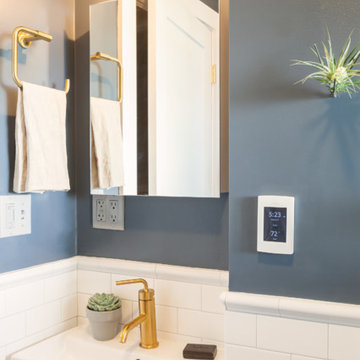
Compact Bathroom in a Berkeley Craftsman
Idée de décoration pour un petit WC et toilettes craftsman en bois foncé avec un placard à porte plane, un carrelage blanc, un carrelage métro, un mur bleu et une vasque.
Idée de décoration pour un petit WC et toilettes craftsman en bois foncé avec un placard à porte plane, un carrelage blanc, un carrelage métro, un mur bleu et une vasque.
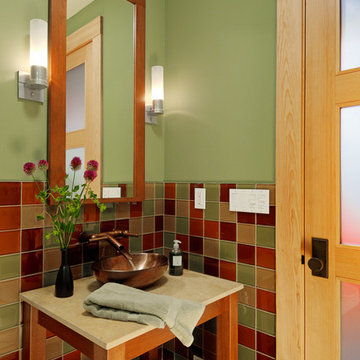
Inspiration pour un WC et toilettes craftsman en bois brun avec une vasque, un placard sans porte, un carrelage multicolore, un mur vert et des carreaux de céramique.
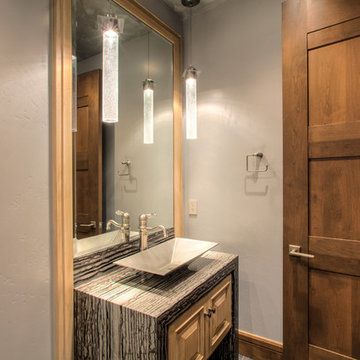
Mike McCall
Réalisation d'un petit WC et toilettes craftsman en bois clair avec un placard en trompe-l'oeil, WC à poser, un mur beige, un sol en calcaire, une vasque, un plan de toilette en marbre et un sol beige.
Réalisation d'un petit WC et toilettes craftsman en bois clair avec un placard en trompe-l'oeil, WC à poser, un mur beige, un sol en calcaire, une vasque, un plan de toilette en marbre et un sol beige.
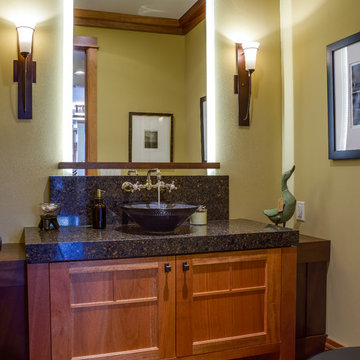
John Magnoski Photography
Builder: John Kraemer and Sons
Exemple d'un WC et toilettes craftsman en bois brun avec une vasque, un placard avec porte à panneau encastré, un mur beige et un plan de toilette noir.
Exemple d'un WC et toilettes craftsman en bois brun avec une vasque, un placard avec porte à panneau encastré, un mur beige et un plan de toilette noir.
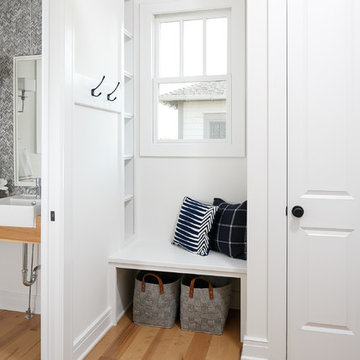
Inspiration pour un petit WC et toilettes craftsman avec une vasque, un plan de toilette en bois, un mur blanc, un carrelage en pâte de verre, parquet clair, un carrelage gris et un plan de toilette marron.
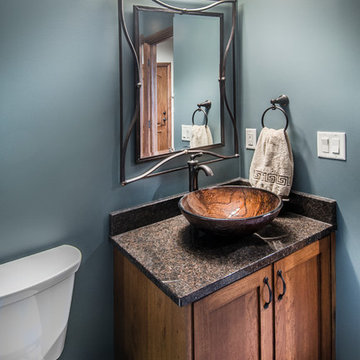
Alan Jackson- Jackson Studios
Réalisation d'un WC et toilettes craftsman en bois brun avec une vasque et un plan de toilette en granite.
Réalisation d'un WC et toilettes craftsman en bois brun avec une vasque et un plan de toilette en granite.
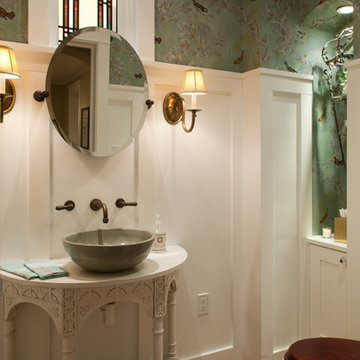
Even a small bathroom space can be adorable when decorated the right way. A small vintage counter with a bowl sink is all you need. Along with some nice wallpaper to match.
Brady Architectural Photography
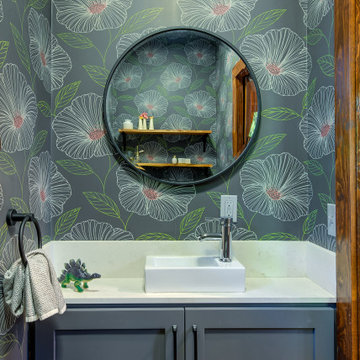
Small powder room in a historic home. Custom nine-inch vanity with small modern sink and faucet. Wallpaper makes this great little room pop!
Aménagement d'un petit WC et toilettes craftsman avec un placard à porte shaker, des portes de placard grises, WC séparés, un mur gris, un sol en bois brun, une vasque, un sol marron et un plan de toilette blanc.
Aménagement d'un petit WC et toilettes craftsman avec un placard à porte shaker, des portes de placard grises, WC séparés, un mur gris, un sol en bois brun, une vasque, un sol marron et un plan de toilette blanc.
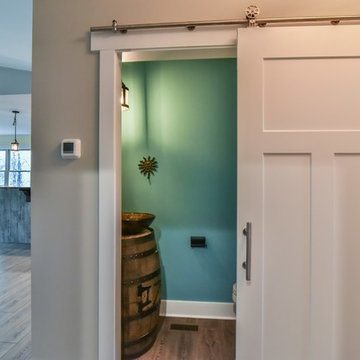
Exemple d'un petit WC et toilettes craftsman avec un placard en trompe-l'oeil, WC séparés, un mur bleu, parquet clair, une vasque, un plan de toilette en bois, un sol marron et un plan de toilette marron.
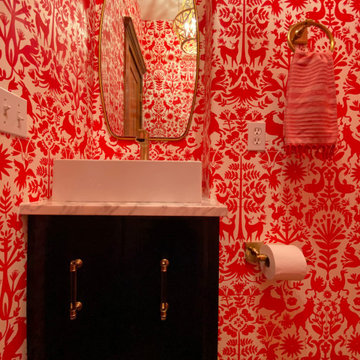
Aménagement d'un petit WC et toilettes craftsman avec un placard à porte shaker, des portes de placard bleues, un mur rouge, sol en béton ciré, une vasque, un plan de toilette en marbre, un sol marron, un plan de toilette gris, meuble-lavabo encastré et du papier peint.
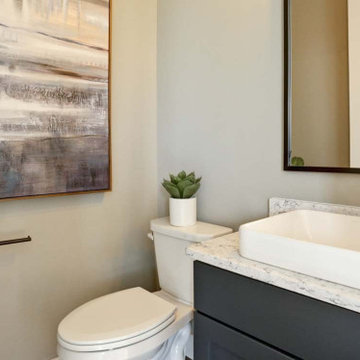
This charming 2-story craftsman style home includes a welcoming front porch, lofty 10’ ceilings, a 2-car front load garage, and two additional bedrooms and a loft on the 2nd level. To the front of the home is a convenient dining room the ceiling is accented by a decorative beam detail. Stylish hardwood flooring extends to the main living areas. The kitchen opens to the breakfast area and includes quartz countertops with tile backsplash, crown molding, and attractive cabinetry. The great room includes a cozy 2 story gas fireplace featuring stone surround and box beam mantel. The sunny great room also provides sliding glass door access to the screened in deck. The owner’s suite with elegant tray ceiling includes a private bathroom with double bowl vanity, 5’ tile shower, and oversized closet.
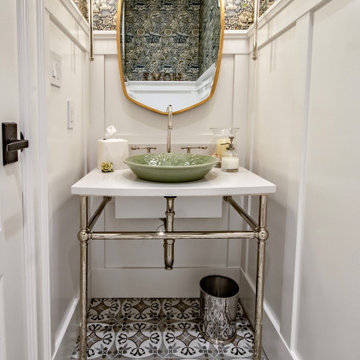
Not afraid of pattern, this narrow powder room draws your eye up and down to the beautifully coordinated, authentic William Morris wallpaper and moroccan style floor tiles. Full height wainscot creates a balance to ensure the patterns don't become overwhelming. A polished nickel console sink keeps the tight space feeling open and airy, allowing the final details on the botanical patterend vessel sink to finish off the look.
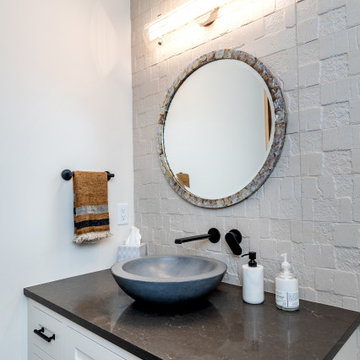
Inspiration pour un petit WC et toilettes craftsman avec un placard à porte shaker, des portes de placard blanches, un carrelage blanc, un mur blanc, une vasque, un plan de toilette en quartz, un plan de toilette marron et meuble-lavabo encastré.
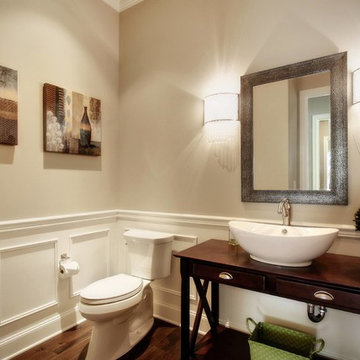
Idées déco pour un WC et toilettes craftsman en bois foncé de taille moyenne avec un placard en trompe-l'oeil, un carrelage blanc, un mur beige, parquet foncé, une vasque, un plan de toilette en bois et un sol marron.
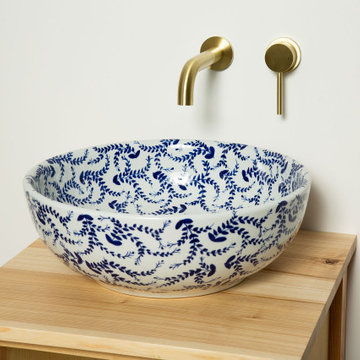
Fearne is a lovely handmade, hand painted wash basin. The blue & white design is inspired by chinoiserie but has a fresh feel to the traditional style. The bowl is adorned with pretty and small hand painted leaves. It would work equally well in both a contemporary or traditional bathroom or cloakroom.

Idée de décoration pour un WC et toilettes craftsman en bois brun de taille moyenne avec un placard en trompe-l'oeil, WC séparés, un mur multicolore, un sol en bois brun, une vasque, un plan de toilette en quartz modifié, un sol marron, un plan de toilette beige, meuble-lavabo sur pied et du papier peint.
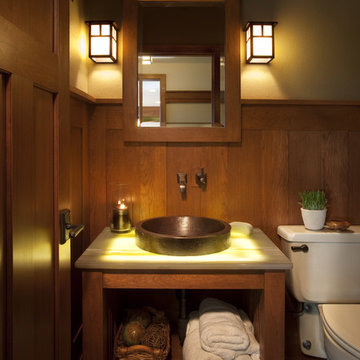
Réalisation d'un petit WC et toilettes craftsman avec un placard sans porte, un mur marron, une vasque, un plan de toilette en onyx et WC séparés.
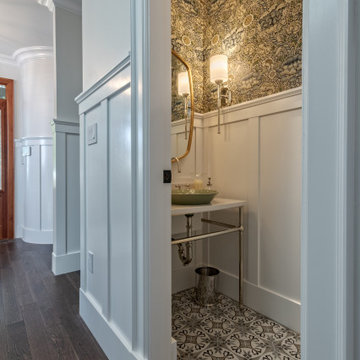
Not afraid of pattern, this narrow powder room draws your eye up and down to the beautifully coordinated, authentic William Morris wallpaper and moroccan style floor tiles. Full height wainscot creates a balance to ensure the patterns don't become overwhelming. A polished nickel console sink keeps the tight space feeling open and airy, allowing the final details on the botanical patterend vessel sink to finish off the look.

Uniquely situated on a double lot high above the river, this home stands proudly amongst the wooded backdrop. The homeowner's decision for the two-toned siding with dark stained cedar beams fits well with the natural setting. Tour this 2,000 sq ft open plan home with unique spaces above the garage and in the daylight basement.
Idées déco de WC et toilettes craftsman avec une vasque
1