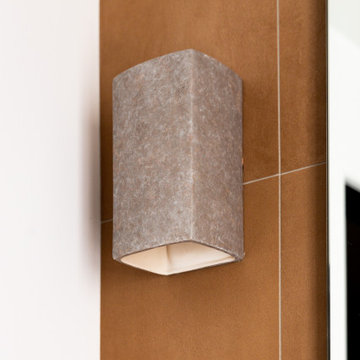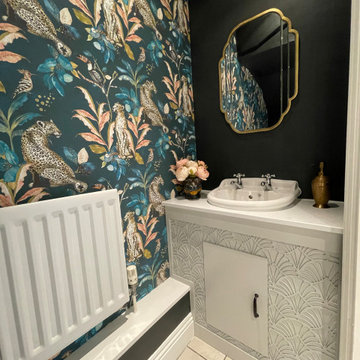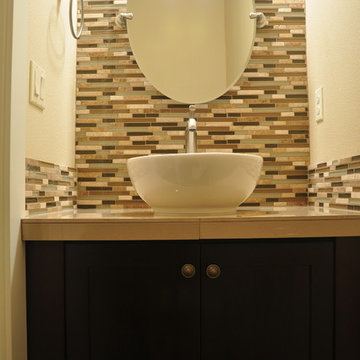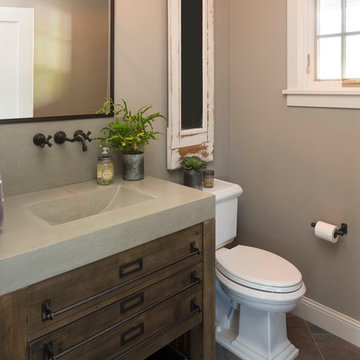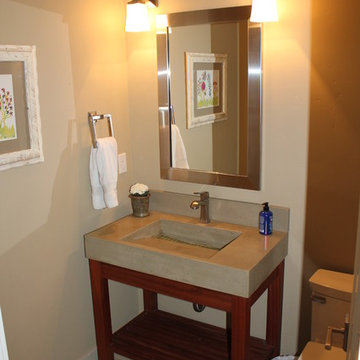Idées déco de WC et toilettes craftsman
Trier par :
Budget
Trier par:Populaires du jour
121 - 140 sur 2 341 photos
1 sur 2
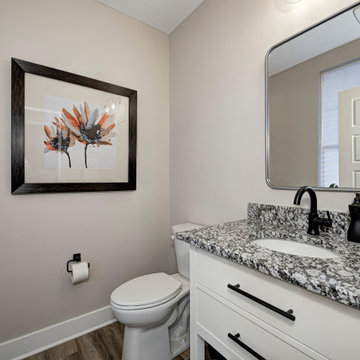
Exemple d'un WC et toilettes craftsman de taille moyenne avec un placard en trompe-l'oeil, des portes de placard blanches, WC séparés, un mur beige, un sol en vinyl, un lavabo encastré, un plan de toilette en granite, un sol marron, un plan de toilette gris et meuble-lavabo sur pied.
Trouvez le bon professionnel près de chez vous

Little tune-up for this powder room, with custom wall paneling, new vanity and mirros
Aménagement d'un petit WC et toilettes craftsman avec un placard à porte plane, des portes de placard blanches, WC séparés, un mur vert, parquet foncé, un lavabo intégré, un plan de toilette en quartz modifié, un plan de toilette multicolore, meuble-lavabo sur pied et du lambris.
Aménagement d'un petit WC et toilettes craftsman avec un placard à porte plane, des portes de placard blanches, WC séparés, un mur vert, parquet foncé, un lavabo intégré, un plan de toilette en quartz modifié, un plan de toilette multicolore, meuble-lavabo sur pied et du lambris.

Cette image montre un WC et toilettes craftsman de taille moyenne avec des portes de placard blanches, WC à poser, un mur rouge, un lavabo de ferme, meuble-lavabo sur pied, boiseries, sol en stratifié et un sol multicolore.

We gave a fresh, new look to the Powder Room with crisp white painted wainscoting, and lovely gold leaf wallpaper. The Powder Room window was made to let the light in, and designed and built by Jonathan Clarren, master glass artist. Compositions like this come together by joining elements and accessories, both old and new. Craftsman Four Square, Seattle, WA, Belltown Design, Photography by Julie Mannell.
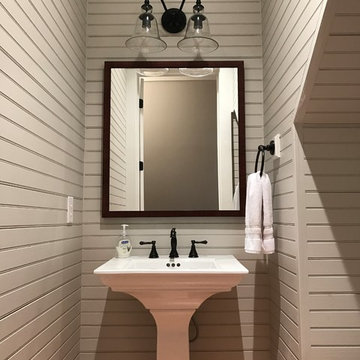
Cette image montre un petit WC et toilettes craftsman avec WC à poser, un mur gris et un lavabo de ferme.

Photo by Linda Oyama-Bryan
Aménagement d'un WC et toilettes craftsman en bois foncé de taille moyenne avec un lavabo encastré, un placard à porte shaker, un plan de toilette vert, WC séparés, un mur beige, un sol en ardoise, un plan de toilette en granite, un sol vert, meuble-lavabo sur pied et du lambris.
Aménagement d'un WC et toilettes craftsman en bois foncé de taille moyenne avec un lavabo encastré, un placard à porte shaker, un plan de toilette vert, WC séparés, un mur beige, un sol en ardoise, un plan de toilette en granite, un sol vert, meuble-lavabo sur pied et du lambris.
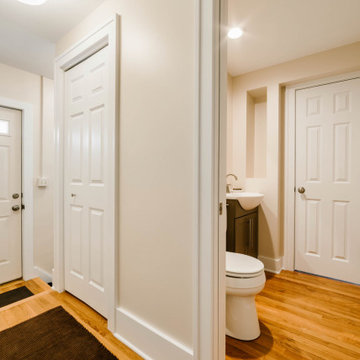
Idée de décoration pour un petit WC et toilettes craftsman avec un placard à porte shaker, des portes de placard marrons, WC à poser, un mur beige, un sol en bois brun, une grande vasque, un plan de toilette en surface solide, un sol marron et un plan de toilette blanc.
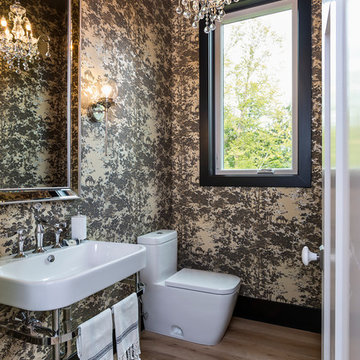
Andrea Rugg
Aménagement d'un WC et toilettes craftsman de taille moyenne.
Aménagement d'un WC et toilettes craftsman de taille moyenne.
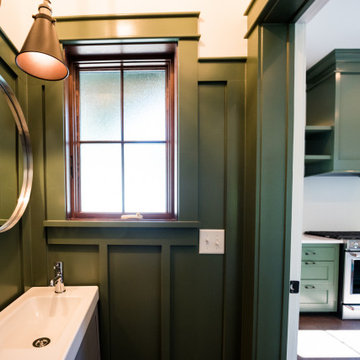
This custom urban infill cedar cottage is thoughtfully designed to allow the owner to take advantage of a prime location, while enjoying beautiful landscaping and minimal maintenance. The home is 1,051 sq ft, with 2 bedrooms and 1.5 bathrooms. This powder room off the kitchen/ great room carries the SW Rosemary color into the wall panels.
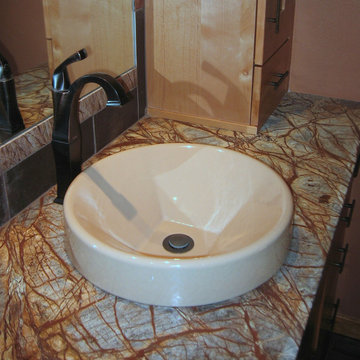
Craftsman and contemporary details combined in this elegant powder room; Rainforest Brown granite, colored above-counter sink, faucet in Venetian Bronze finish, tiled mirror surround

After purchasing this Sunnyvale home several years ago, it was finally time to create the home of their dreams for this young family. With a wholly reimagined floorplan and primary suite addition, this home now serves as headquarters for this busy family.
The wall between the kitchen, dining, and family room was removed, allowing for an open concept plan, perfect for when kids are playing in the family room, doing homework at the dining table, or when the family is cooking. The new kitchen features tons of storage, a wet bar, and a large island. The family room conceals a small office and features custom built-ins, which allows visibility from the front entry through to the backyard without sacrificing any separation of space.
The primary suite addition is spacious and feels luxurious. The bathroom hosts a large shower, freestanding soaking tub, and a double vanity with plenty of storage. The kid's bathrooms are playful while still being guests to use. Blues, greens, and neutral tones are featured throughout the home, creating a consistent color story. Playful, calm, and cheerful tones are in each defining area, making this the perfect family house.
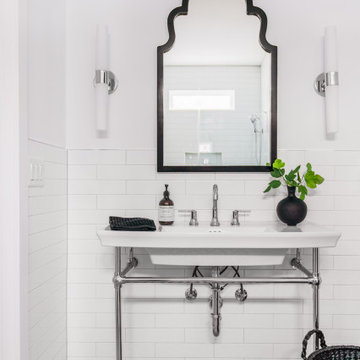
Cette image montre un WC et toilettes craftsman de taille moyenne avec un sol en carrelage de porcelaine, un sol noir et meuble-lavabo sur pied.
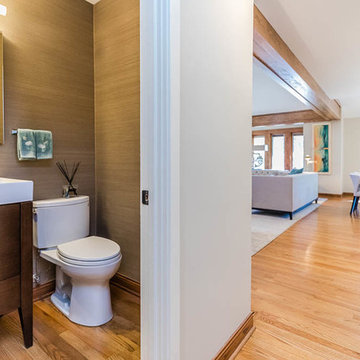
Neil Sy Photography, furniture layout and design concept by Patryce Schlossberg, Ethan Allen.
Cette image montre un petit WC et toilettes craftsman avec un placard à porte plane, des portes de placard marrons, WC séparés, un mur gris, un sol en bois brun, un lavabo intégré, un plan de toilette en surface solide, un sol marron et un plan de toilette blanc.
Cette image montre un petit WC et toilettes craftsman avec un placard à porte plane, des portes de placard marrons, WC séparés, un mur gris, un sol en bois brun, un lavabo intégré, un plan de toilette en surface solide, un sol marron et un plan de toilette blanc.
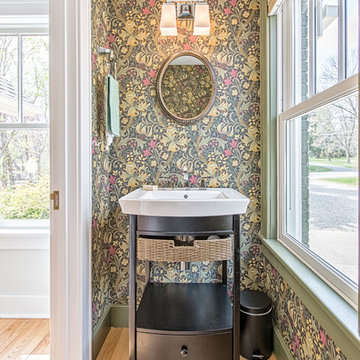
Remodeled Ann Arbor powder room features wallpaper from London-based William Morris and Co.
Inspiration pour un petit WC et toilettes craftsman avec un placard sans porte, des portes de placard noires et parquet clair.
Inspiration pour un petit WC et toilettes craftsman avec un placard sans porte, des portes de placard noires et parquet clair.
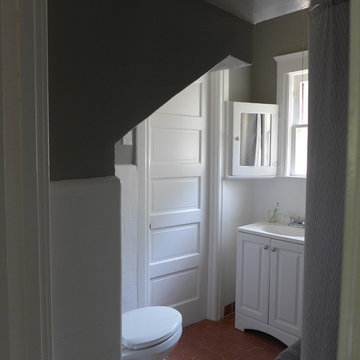
Réalisation d'un petit WC et toilettes craftsman avec un placard avec porte à panneau surélevé, des portes de placard blanches, un carrelage blanc, des carreaux de céramique, un mur gris et tomettes au sol.
Idées déco de WC et toilettes craftsman
7
