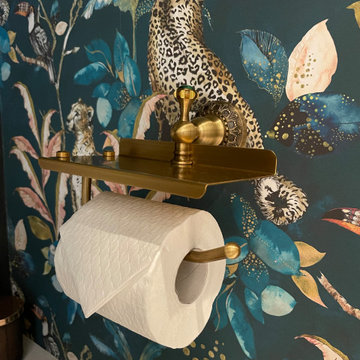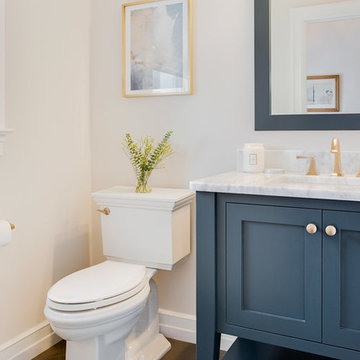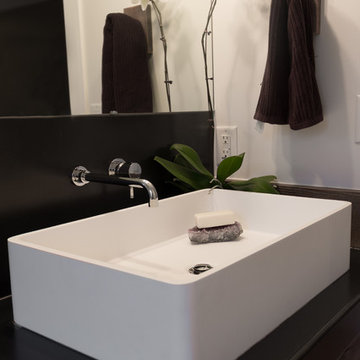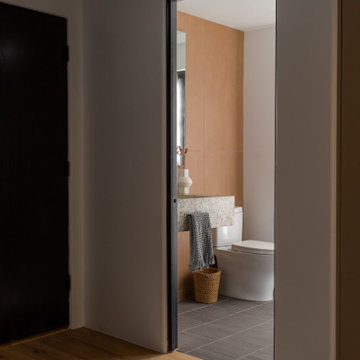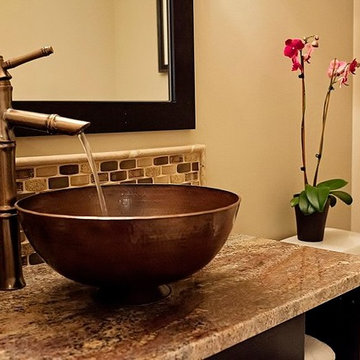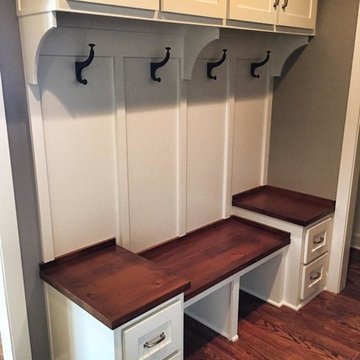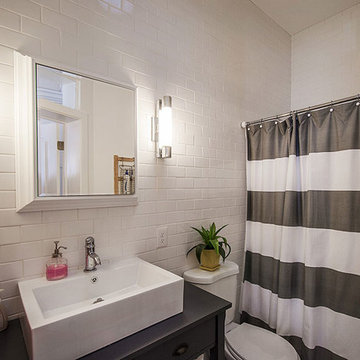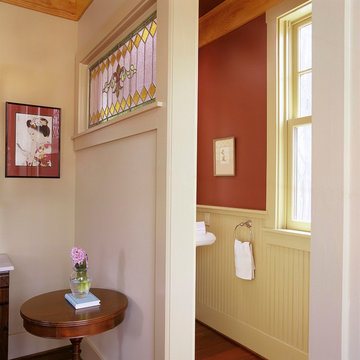Idées déco de WC et toilettes craftsman
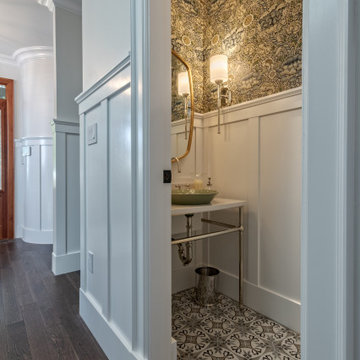
Not afraid of pattern, this narrow powder room draws your eye up and down to the beautifully coordinated, authentic William Morris wallpaper and moroccan style floor tiles. Full height wainscot creates a balance to ensure the patterns don't become overwhelming. A polished nickel console sink keeps the tight space feeling open and airy, allowing the final details on the botanical patterend vessel sink to finish off the look.
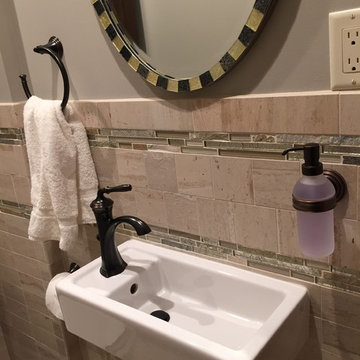
Aménagement d'un petit WC et toilettes craftsman en bois foncé avec WC séparés, un carrelage beige, un sol en carrelage de céramique et un lavabo suspendu.
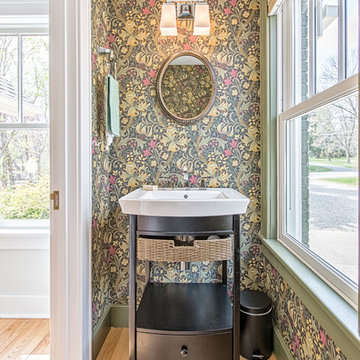
Remodeled Ann Arbor powder room features wallpaper from London-based William Morris and Co.
Inspiration pour un petit WC et toilettes craftsman avec un placard sans porte, des portes de placard noires et parquet clair.
Inspiration pour un petit WC et toilettes craftsman avec un placard sans porte, des portes de placard noires et parquet clair.
Trouvez le bon professionnel près de chez vous
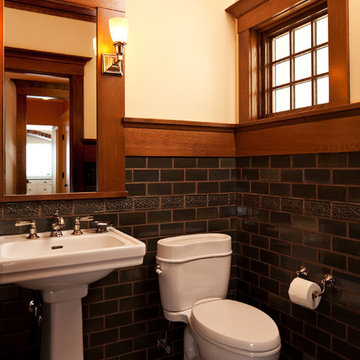
Troy Thies Photography
Cette photo montre un WC et toilettes craftsman avec un lavabo de ferme, WC séparés, un carrelage noir, un carrelage métro et un mur beige.
Cette photo montre un WC et toilettes craftsman avec un lavabo de ferme, WC séparés, un carrelage noir, un carrelage métro et un mur beige.
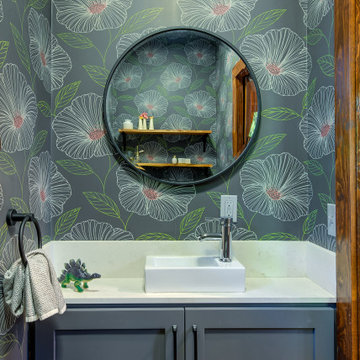
Small powder room in a historic home. Custom nine-inch vanity with small modern sink and faucet. Wallpaper makes this great little room pop!
Aménagement d'un petit WC et toilettes craftsman avec un placard à porte shaker, des portes de placard grises, WC séparés, un mur gris, un sol en bois brun, une vasque, un sol marron et un plan de toilette blanc.
Aménagement d'un petit WC et toilettes craftsman avec un placard à porte shaker, des portes de placard grises, WC séparés, un mur gris, un sol en bois brun, une vasque, un sol marron et un plan de toilette blanc.
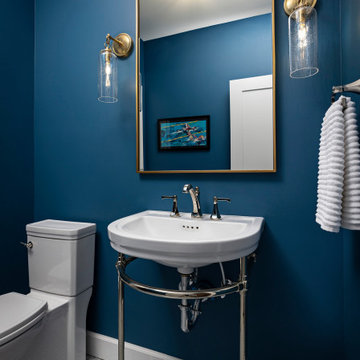
Aménagement d'un WC et toilettes craftsman avec un placard sans porte, un mur bleu et meuble-lavabo sur pied.
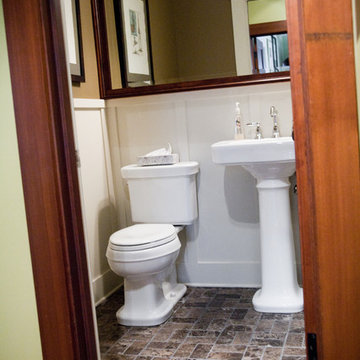
Main floor powder room with custom wainscotting and mirror frame.
Sandra Coan Photography
Cette photo montre un WC et toilettes craftsman.
Cette photo montre un WC et toilettes craftsman.

Réalisation d'un très grand WC et toilettes craftsman avec des portes de placard rouges, un mur bleu, parquet foncé, un lavabo encastré, un plan de toilette gris, un placard à porte shaker, un plan de toilette en quartz modifié, meuble-lavabo sur pied et du papier peint.
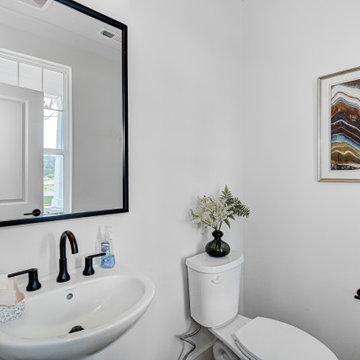
Freshen up in this timeless powder room! Black details give this space contrast against the white walls.
Cette image montre un WC et toilettes craftsman de taille moyenne avec WC à poser, un mur blanc, un sol en vinyl, un lavabo de ferme et un sol marron.
Cette image montre un WC et toilettes craftsman de taille moyenne avec WC à poser, un mur blanc, un sol en vinyl, un lavabo de ferme et un sol marron.

Uniquely situated on a double lot high above the river, this home stands proudly amongst the wooded backdrop. The homeowner's decision for the two-toned siding with dark stained cedar beams fits well with the natural setting. Tour this 2,000 sq ft open plan home with unique spaces above the garage and in the daylight basement.
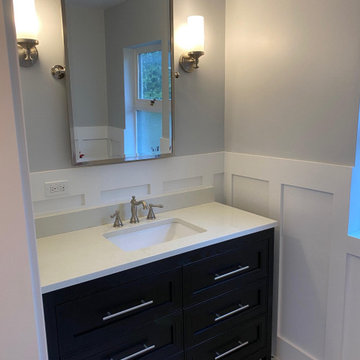
Idée de décoration pour un petit WC et toilettes craftsman avec un placard avec porte à panneau surélevé, des portes de placard noires, WC séparés, un mur bleu, un sol en carrelage de porcelaine, un lavabo encastré, un plan de toilette en quartz modifié, un sol gris et un plan de toilette blanc.
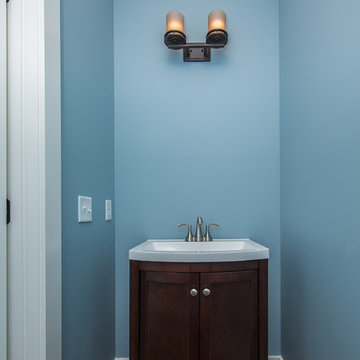
This custom home build was based off of the model home that was built in the community of Prairie Pass. The owners purchased the lot almost a year in advance of the build. Once the build started they had Billy incorporate into the exterior front a similar look that he had added to the communities club house front exterior. The interior of this home offers the homeowner an open floor plan that is great for entertaining.
Philip Slowiak Photography
Idées déco de WC et toilettes craftsman
3
