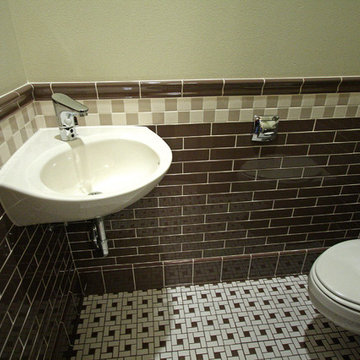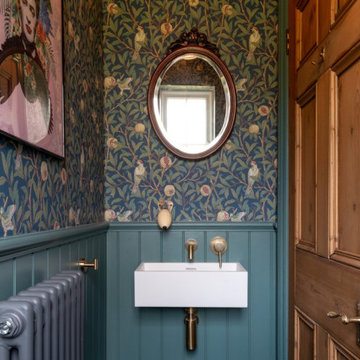Idées déco de WC et toilettes craftsman
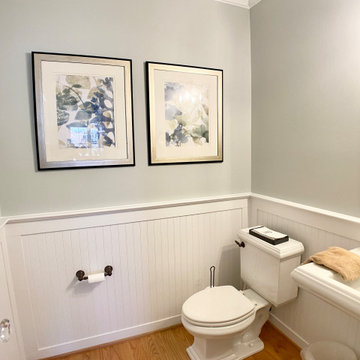
Powder room featuring bead board accent and rental artwork and finishing touches.
Idées déco pour un petit WC et toilettes craftsman avec un mur gris, parquet clair, un lavabo de ferme, un sol beige et boiseries.
Idées déco pour un petit WC et toilettes craftsman avec un mur gris, parquet clair, un lavabo de ferme, un sol beige et boiseries.
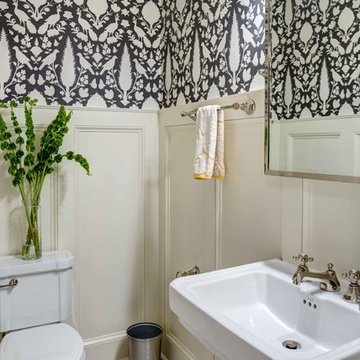
Stuart Jones Photography
Inspiration pour un petit WC et toilettes craftsman avec WC séparés, un sol en carrelage de porcelaine et un lavabo de ferme.
Inspiration pour un petit WC et toilettes craftsman avec WC séparés, un sol en carrelage de porcelaine et un lavabo de ferme.

Paint by Sherwin Williams
Body Color - City Loft - SW 7631
Trim Color - Custom Color - SW 8975/3535
Master Suite & Guest Bath - Site White - SW 7070
Girls' Rooms & Bath - White Beet - SW 6287
Exposed Beams & Banister Stain - Banister Beige - SW 3128-B
Wall & Floor Tile by Macadam Floor & Design
Flooring & Tile by Macadam Floor & Design
Hardwood by Kentwood Floors
Hardwood Product Originals Series - Plateau in Brushed Hard Maple
Powder Backsplash by Z-Tile
Tile Product - Bianco Carrara Mosaic
Slab Countertops by Wall to Wall Stone Corp
Kitchen Quartz Product True North Calcutta
Master Suite Quartz Product True North Venato Extra
Girls' Bath Quartz Product True North Pebble Beach
All Other Quartz Product True North Light Silt
Windows by Milgard Windows & Doors
Window Product Style Line® Series
Window Supplier Troyco - Window & Door
Window Treatments by Budget Blinds
Lighting by Destination Lighting
Fixtures by Crystorama Lighting
Interior Design by Tiffany Home Design
Custom Cabinetry & Storage by Northwood Cabinets
Customized & Built by Cascade West Development
Photography by ExposioHDR Portland
Original Plans by Alan Mascord Design Associates
Trouvez le bon professionnel près de chez vous
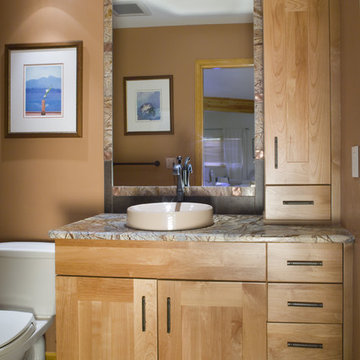
Craftsman and contemporary details combined in this elegant powder room; Rainforest Brown granite, colored above-counter sink, faucet in Venetian Bronze finish, tiled mirror surround

Creative planning allowed us to fit a charming powder room with a harrow wall mount vanity.
Idée de décoration pour un petit WC et toilettes craftsman en bois foncé avec un placard à porte plane, WC à poser, un mur blanc, un sol en carrelage de porcelaine, un lavabo intégré, un sol gris, un plan de toilette blanc et meuble-lavabo suspendu.
Idée de décoration pour un petit WC et toilettes craftsman en bois foncé avec un placard à porte plane, WC à poser, un mur blanc, un sol en carrelage de porcelaine, un lavabo intégré, un sol gris, un plan de toilette blanc et meuble-lavabo suspendu.
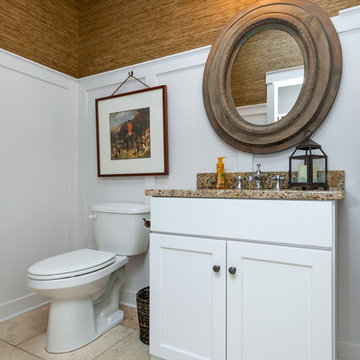
Jake Boyd Photo
Cette photo montre un petit WC et toilettes craftsman avec un lavabo encastré, un placard à porte plane, des portes de placard blanches, un plan de toilette en granite, WC à poser, un carrelage beige et un sol en travertin.
Cette photo montre un petit WC et toilettes craftsman avec un lavabo encastré, un placard à porte plane, des portes de placard blanches, un plan de toilette en granite, WC à poser, un carrelage beige et un sol en travertin.

Stacy Zarin-Goldberg
Exemple d'un WC et toilettes craftsman en bois brun de taille moyenne avec un placard à porte persienne, un mur blanc, un sol en bois brun, un lavabo encastré, un plan de toilette en quartz modifié, un sol marron et un plan de toilette marron.
Exemple d'un WC et toilettes craftsman en bois brun de taille moyenne avec un placard à porte persienne, un mur blanc, un sol en bois brun, un lavabo encastré, un plan de toilette en quartz modifié, un sol marron et un plan de toilette marron.
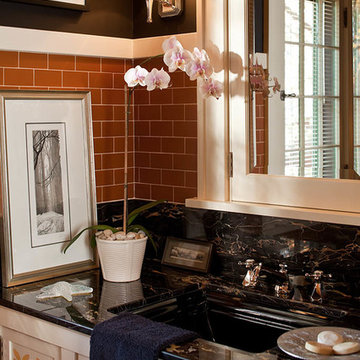
Architecture & Interior Design: David Heide Design Studio
Photography: William Wright
Idée de décoration pour un WC et toilettes craftsman avec un lavabo encastré, un placard avec porte à panneau encastré, des portes de placard blanches, un carrelage orange, un carrelage métro et un mur noir.
Idée de décoration pour un WC et toilettes craftsman avec un lavabo encastré, un placard avec porte à panneau encastré, des portes de placard blanches, un carrelage orange, un carrelage métro et un mur noir.
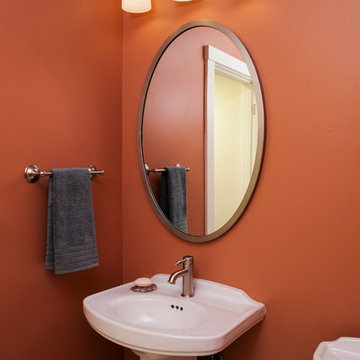
The clay colored walls create vibrancy in this powder room.
photo-Michele Lee Willson
Idée de décoration pour un petit WC et toilettes craftsman avec WC à poser, un lavabo de ferme, un sol en carrelage de porcelaine et un mur orange.
Idée de décoration pour un petit WC et toilettes craftsman avec WC à poser, un lavabo de ferme, un sol en carrelage de porcelaine et un mur orange.
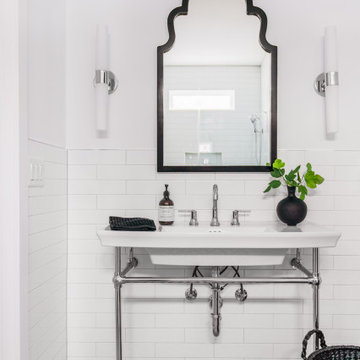
Cette image montre un WC et toilettes craftsman de taille moyenne avec un sol en carrelage de porcelaine, un sol noir et meuble-lavabo sur pied.
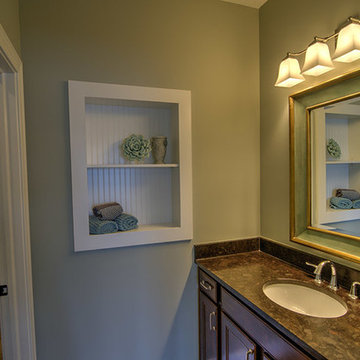
The unique recessed niche steals the show in this guest bathroom.
Photo by: Thomas Graham
Cette photo montre un WC et toilettes craftsman.
Cette photo montre un WC et toilettes craftsman.
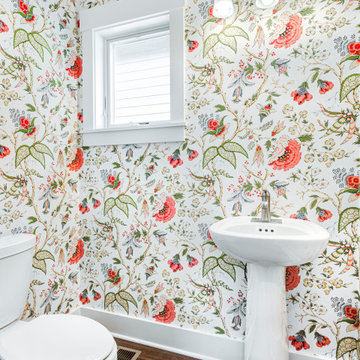
The Iris is a three-bedroom home that offers enormous flexibility in design alongside cottage comfort and charm.
In true cottage-style fashion, a large front porch provides a warm welcome to neighbors and friends and also serves as a great spot to relax and unwind at the beginning or end of a day. The warmth and comfort continues inside with natural light pouring in through oversized windows onto beautiful hardwood floors. Topping it off, cozy built-ins are employed throughout the home to provide stylish and useful storage, a place to curl up with a book, or a showcase for family treasures.

Idées déco pour un WC et toilettes craftsman de taille moyenne avec placards, des portes de placards vertess, carrelage mural, un sol en ardoise, un lavabo encastré, un plan de toilette en quartz modifié, un sol noir, un plan de toilette blanc, meuble-lavabo encastré et du papier peint.
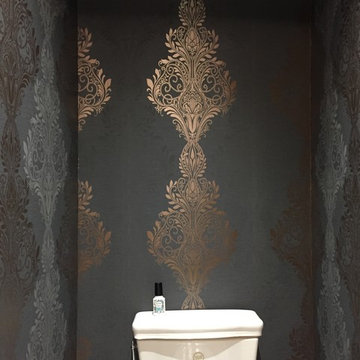
Elegant and inviting - Copper accent damask with a grey suede shadow. Beautiful paper on and off the wall.
Tim Wilman / Sloane Luxury Wallcoverings SL00807
jf 8079 97W7951
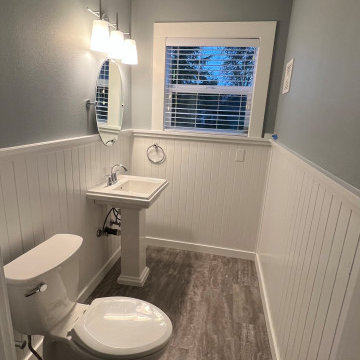
Cette image montre un WC et toilettes craftsman de taille moyenne avec des portes de placard blanches, WC séparés, un mur bleu, un sol en vinyl, un lavabo de ferme, un sol gris, meuble-lavabo sur pied et boiseries.
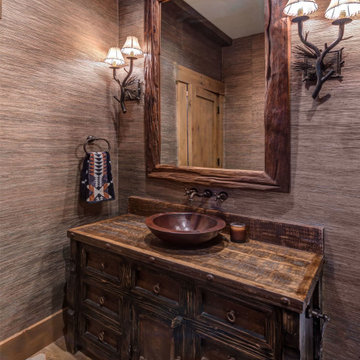
The rustic vanity and wallpaper create a dramatic powder room.
Idée de décoration pour un WC et toilettes craftsman en bois foncé de taille moyenne avec un placard avec porte à panneau encastré, un mur gris, un sol en ardoise, une vasque, un plan de toilette en bois, un sol multicolore, un plan de toilette marron, meuble-lavabo sur pied et du papier peint.
Idée de décoration pour un WC et toilettes craftsman en bois foncé de taille moyenne avec un placard avec porte à panneau encastré, un mur gris, un sol en ardoise, une vasque, un plan de toilette en bois, un sol multicolore, un plan de toilette marron, meuble-lavabo sur pied et du papier peint.

Cette image montre un WC et toilettes craftsman de taille moyenne avec des portes de placard blanches, WC à poser, un mur rouge, un lavabo de ferme, meuble-lavabo sur pied, boiseries, sol en stratifié et un sol multicolore.
Idées déco de WC et toilettes craftsman
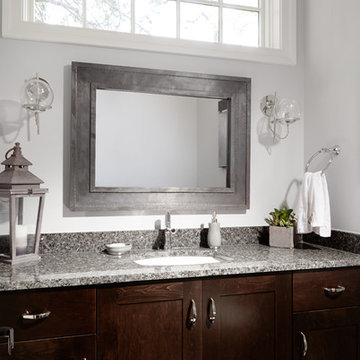
A custom home builder in Chicago's western suburbs, Summit Signature Homes, ushers in a new era of residential construction. With an eye on superb design and value, industry-leading practices and superior customer service, Summit stands alone. Custom-built homes in Clarendon Hills, Hinsdale, Western Springs, and other western suburbs.
4
