Idées déco de WC et toilettes de couleur bois en bois brun
Trier par :
Budget
Trier par:Populaires du jour
1 - 20 sur 128 photos

Deep and vibrant, this tropical leaf wallpaper turned a small powder room into a showstopper. The wood vanity is topped with a marble countertop + backsplash and adorned with a gold faucet. A recessed medicine cabinet is flanked by two sconces with painted shades to keep things moody.
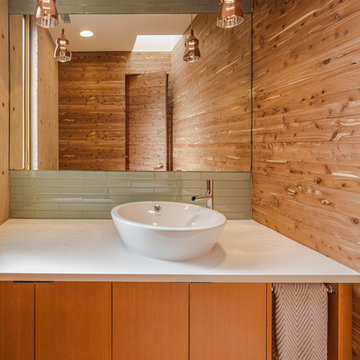
Powder Room, with aromatic cedar walls. Photo by Robert Reck
Réalisation d'un WC suspendu design en bois brun avec un placard à porte plane, un carrelage vert, un carrelage en pâte de verre, sol en béton ciré, une vasque et un plan de toilette en quartz modifié.
Réalisation d'un WC suspendu design en bois brun avec un placard à porte plane, un carrelage vert, un carrelage en pâte de verre, sol en béton ciré, une vasque et un plan de toilette en quartz modifié.

Brantly Photography
Cette image montre un petit WC et toilettes design en bois brun avec un placard à porte plane, WC à poser, un carrelage marron, un mur marron, un sol en marbre, une vasque, un plan de toilette en bois et un plan de toilette marron.
Cette image montre un petit WC et toilettes design en bois brun avec un placard à porte plane, WC à poser, un carrelage marron, un mur marron, un sol en marbre, une vasque, un plan de toilette en bois et un plan de toilette marron.

A bright and spacious floor plan mixed with custom woodwork, artisan lighting, and natural stone accent walls offers a warm and inviting yet incredibly modern design. The organic elements merge well with the undeniably beautiful scenery, creating a cohesive interior design from the inside out.
Powder room with custom curved cabinet and floor detail. Special features include under light below cabinet that highlights onyx floor inset, custom copper mirror with asymetrical design, and a Hammerton pendant light fixture.
Designed by Design Directives, LLC., based in Scottsdale, Arizona and serving throughout Phoenix, Paradise Valley, Cave Creek, Carefree, and Sedona.
For more about Design Directives, click here: https://susanherskerasid.com/
To learn more about this project, click here: https://susanherskerasid.com/modern-napa/
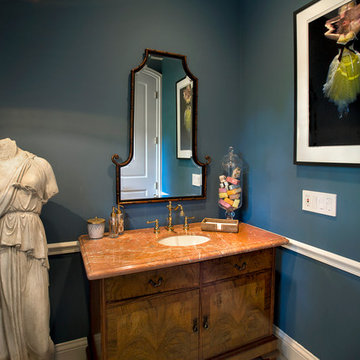
Inspiration pour un WC et toilettes traditionnel en bois brun avec un lavabo encastré, un placard en trompe-l'oeil et un plan de toilette orange.
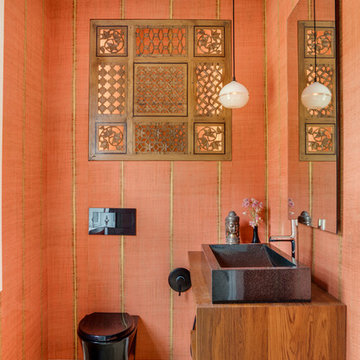
TEAM
Architect: LDa Architecture & Interiors
Interior Design: LDa Architecture & Interiors
Builder: Denali Construction
Landscape Architect: Michelle Crowley Landscape Architecture
Photographer: Greg Premru Photography
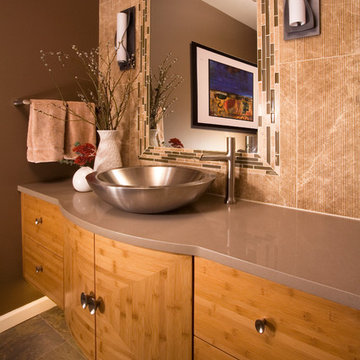
The existing powder room was outdated. It had not been changed since the home was built 30 years. We designed the room to flow with the contemporary feel of the surrounding spaces and furnishings. To update the powder bathroom, we chose a stainless steel vessel sink centered in the bamboo cabinet the wall was tiled in honed marble carved in a contemporary “stream” design. An illusion of height was created by running the tile vertically in contrast to the horizontal grain of the caramelized bamboo cabinetry. The mirror was framed in limestone and glass mosaics and flanked by iron wall sconces.
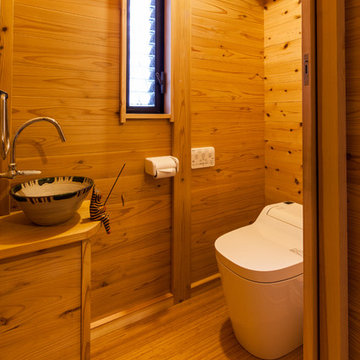
Photo by 近藤雅美
Cette photo montre un WC et toilettes asiatique en bois brun avec un placard à porte plane, un mur marron, un sol en bois brun, une vasque, un plan de toilette en bois, un sol marron et un plan de toilette marron.
Cette photo montre un WC et toilettes asiatique en bois brun avec un placard à porte plane, un mur marron, un sol en bois brun, une vasque, un plan de toilette en bois, un sol marron et un plan de toilette marron.

Photo by Christopher Stark.
Idée de décoration pour un petit WC et toilettes nordique en bois brun avec un placard en trompe-l'oeil, un mur blanc et un sol multicolore.
Idée de décoration pour un petit WC et toilettes nordique en bois brun avec un placard en trompe-l'oeil, un mur blanc et un sol multicolore.
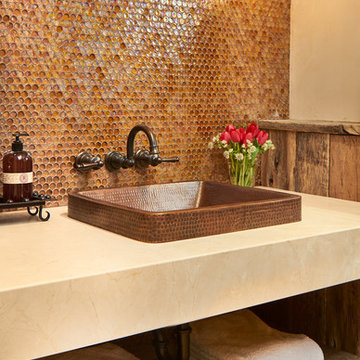
David Patterson Photography
Gerber Berend Construction
Barb Stimson Cabinet Designs
Cette image montre un WC et toilettes chalet en bois brun avec un carrelage en pâte de verre, un mur beige, un carrelage marron et un plan de toilette beige.
Cette image montre un WC et toilettes chalet en bois brun avec un carrelage en pâte de verre, un mur beige, un carrelage marron et un plan de toilette beige.
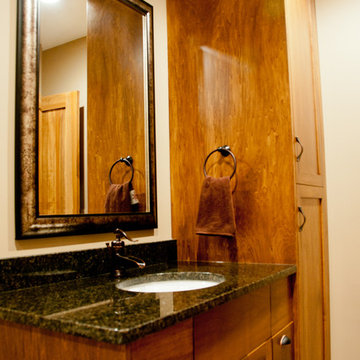
Idées déco pour un petit WC et toilettes classique en bois brun avec un placard à porte shaker, un mur beige, un sol en carrelage de céramique, un lavabo encastré, un plan de toilette en granite et un sol beige.
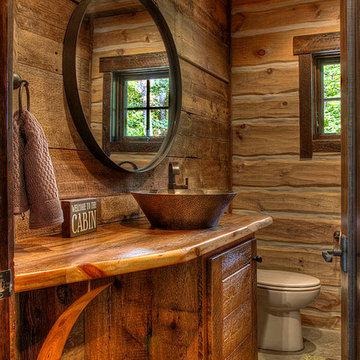
Aménagement d'un WC et toilettes montagne en bois brun avec une vasque, un plan de toilette en bois et un plan de toilette marron.
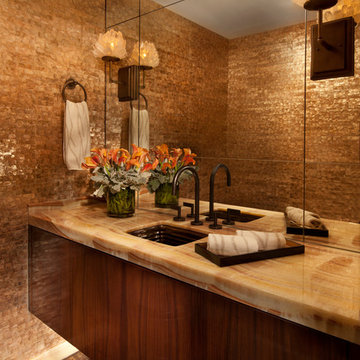
Marshall Morgan Erb Design Inc.
Photo: Nick Johnson
Idées déco pour un WC et toilettes contemporain en bois brun avec un lavabo encastré, un plan de toilette en onyx, un carrelage beige, un mur beige et un placard à porte plane.
Idées déco pour un WC et toilettes contemporain en bois brun avec un lavabo encastré, un plan de toilette en onyx, un carrelage beige, un mur beige et un placard à porte plane.
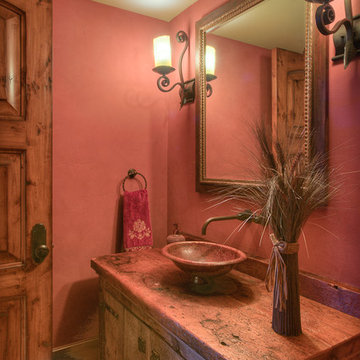
Stone and Log Cabin. Natural stonework in outdoor spaces gives off an old-world feel that it was built generations before. Plank and chink facade and encasements on windows provide additional rustic character. The property overlooks the Bridger Mountains.
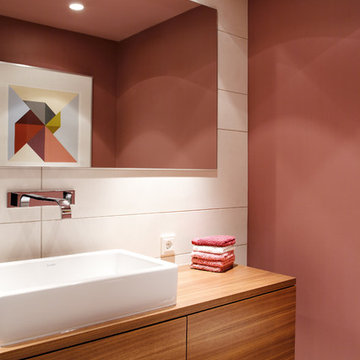
FOTOGRAFIE/PHOTOGRAPHY
Zooey Braun
Römerstr. 51
70180 Stuttgart
T +49 (0)711 6400361
F +49 (0)711 6200393
zooey@zooeybraun.de
Idées déco pour un WC et toilettes contemporain en bois brun de taille moyenne avec une vasque, un placard à porte plane, un mur rose, un carrelage blanc, un plan de toilette en bois et un plan de toilette marron.
Idées déco pour un WC et toilettes contemporain en bois brun de taille moyenne avec une vasque, un placard à porte plane, un mur rose, un carrelage blanc, un plan de toilette en bois et un plan de toilette marron.
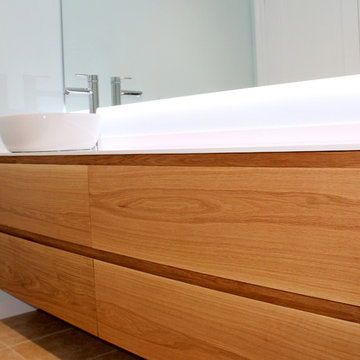
Ascen García
Idée de décoration pour un petit WC et toilettes minimaliste en bois brun avec un mur bleu, une vasque et un plan de toilette en quartz modifié.
Idée de décoration pour un petit WC et toilettes minimaliste en bois brun avec un mur bleu, une vasque et un plan de toilette en quartz modifié.
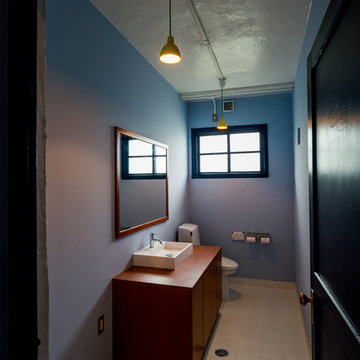
沖縄にある60年代のアメリカ人向け住宅をリフォーム
ブルーを基調にした空間をシンプルにまとめて見ました。
Aménagement d'un WC et toilettes rétro en bois brun avec un placard à porte plane, WC à poser, une vasque, un plan de toilette en bois, un sol beige, un mur bleu, un plan de toilette marron, un sol en carrelage de porcelaine et meuble-lavabo encastré.
Aménagement d'un WC et toilettes rétro en bois brun avec un placard à porte plane, WC à poser, une vasque, un plan de toilette en bois, un sol beige, un mur bleu, un plan de toilette marron, un sol en carrelage de porcelaine et meuble-lavabo encastré.
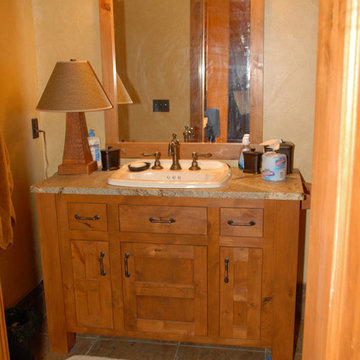
Custom bathroom vanity.
Cette photo montre un petit WC et toilettes montagne en bois brun avec un placard à porte shaker, un mur beige, un sol en carrelage de céramique, un lavabo posé, un sol beige, un plan de toilette multicolore et meuble-lavabo encastré.
Cette photo montre un petit WC et toilettes montagne en bois brun avec un placard à porte shaker, un mur beige, un sol en carrelage de céramique, un lavabo posé, un sol beige, un plan de toilette multicolore et meuble-lavabo encastré.
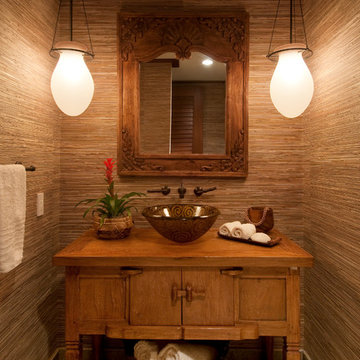
Cette image montre un WC et toilettes ethnique en bois brun avec une vasque, un placard en trompe-l'oeil et un mur marron.
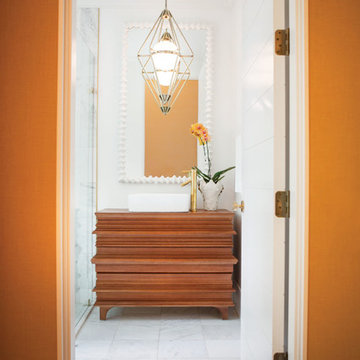
Cette image montre un WC et toilettes design en bois brun de taille moyenne avec un placard à porte plane, un mur blanc, un sol en marbre, une vasque, un plan de toilette en bois et un sol multicolore.
Idées déco de WC et toilettes de couleur bois en bois brun
1