Idées déco de WC et toilettes de couleur bois avec un lavabo encastré
Trier par :
Budget
Trier par:Populaires du jour
1 - 20 sur 100 photos
1 sur 3

Situated on a 3.5 acre, oak-studded ridge atop Santa Barbara's Riviera, the Greene Compound is a 6,500 square foot custom residence with guest house and pool capturing spectacular views of the City, Coastal Islands to the south, and La Cumbre peak to the north. Carefully sited to kiss the tips of many existing large oaks, the home is rustic Mediterranean in style which blends integral color plaster walls with Santa Barbara sandstone and cedar board and batt.
Landscape Architect Lane Goodkind restored the native grass meadow and added a stream bio-swale which complements the rural setting. 20' mahogany, pocketing sliding doors maximize the indoor / outdoor Santa Barbara lifestyle by opening the living spaces to the pool and island view beyond. A monumental exterior fireplace and camp-style margarita bar add to this romantic living. Discreetly buried in the mission tile roof, solar panels help to offset the home's overall energy consumption. Truly an amazing and unique property, the Greene Residence blends in beautifully with the pastoral setting of the ridge while complementing and enhancing this Riviera neighborhood.

Deep and vibrant, this tropical leaf wallpaper turned a small powder room into a showstopper. The wood vanity is topped with a marble countertop + backsplash and adorned with a gold faucet. A recessed medicine cabinet is flanked by two sconces with painted shades to keep things moody.
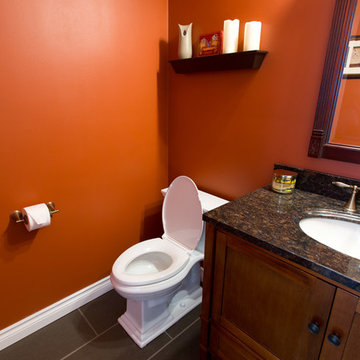
Exemple d'un petit WC et toilettes chic en bois brun avec un placard avec porte à panneau encastré, WC séparés, un mur orange, un sol en ardoise, un lavabo encastré et un plan de toilette en granite.
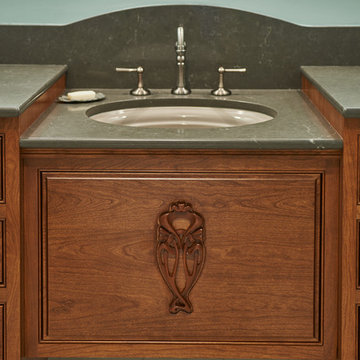
Los Gatos powder room in style of Art Nouveau! With the great products and creativity we get amazing projects and happy, satisfied clients.
Caesarstone Classico / Piatra Grey countertop, Crystal cabinets, fully custom, cherry wood with nutmeg stain, inset with beaded detail. Mirror by Hubbardton Forge. Sink by Kohler Devonshire in Cashmere color. Knobs by Berenson Decorative Hardware, Art Nouveau collection. Tile by Crossville porcelain field and tile, Virtue series — in Los Gatos, California.
Dean J Birinyi
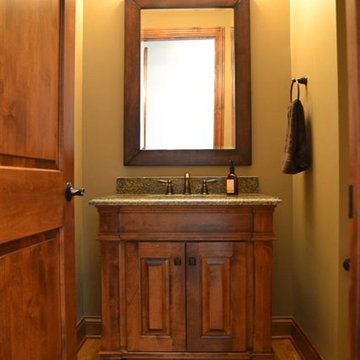
Idée de décoration pour un petit WC et toilettes tradition en bois brun avec un placard en trompe-l'oeil, un mur beige, parquet clair, un lavabo encastré, un plan de toilette en granite et un sol beige.
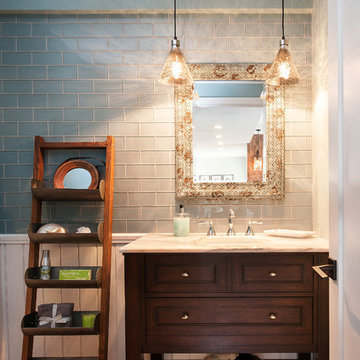
Cette photo montre un WC et toilettes chic en bois foncé de taille moyenne avec un mur bleu, un sol en bois brun, un lavabo encastré, un placard à porte affleurante, un carrelage bleu, un carrelage en pâte de verre, un plan de toilette en marbre et un sol marron.
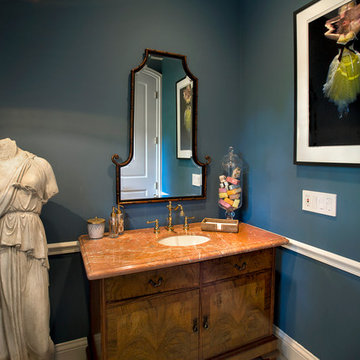
Inspiration pour un WC et toilettes traditionnel en bois brun avec un lavabo encastré, un placard en trompe-l'oeil et un plan de toilette orange.
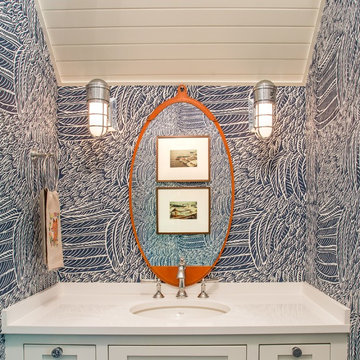
A home this vibrant is something to admire. We worked alongside Greg Baudoin Interior Design, who brought this home to life using color. Together, we saturated the cottage retreat with floor to ceiling personality and custom finishes. The rich color palette presented in the décor pairs beautifully with natural materials such as Douglas fir planks and maple end cut countertops.
Surprising features lie around every corner. In one room alone you’ll find a woven fabric ceiling and a custom wooden bench handcrafted by Birchwood carpenters. As you continue throughout the home, you’ll admire the custom made nickel slot walls and glimpses of brass hardware. As they say, the devil is in the detail.
Photo credit: Jacqueline Southby
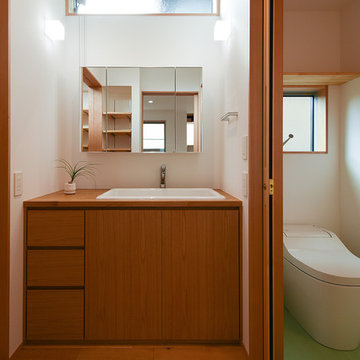
キッチン横の洗面コーナー。キャビネットは造り付けの製作家具です。幅が広く深さもある実験用シンクをボウルとして利用しています。左右に戸があり、右側はトイレ。左側は脱衣室へと繋がっていますl
Réalisation d'un WC et toilettes asiatique en bois foncé de taille moyenne avec WC à poser, un carrelage blanc, un mur blanc, un plan de toilette en bois, un plan de toilette marron, un placard à porte plane, un sol en bois brun, un lavabo encastré, un sol beige, meuble-lavabo encastré, un plafond en papier peint et du papier peint.
Réalisation d'un WC et toilettes asiatique en bois foncé de taille moyenne avec WC à poser, un carrelage blanc, un mur blanc, un plan de toilette en bois, un plan de toilette marron, un placard à porte plane, un sol en bois brun, un lavabo encastré, un sol beige, meuble-lavabo encastré, un plafond en papier peint et du papier peint.
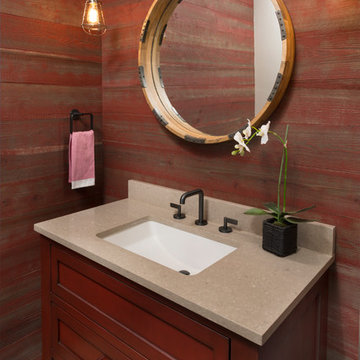
Idées déco pour un WC et toilettes classique en bois foncé de taille moyenne avec un placard en trompe-l'oeil, un mur rouge, parquet clair, un lavabo encastré, un plan de toilette en calcaire et un sol marron.
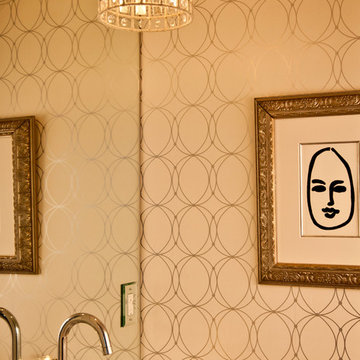
Idées déco pour un petit WC et toilettes éclectique avec un mur blanc, un plan de toilette en marbre et un lavabo encastré.
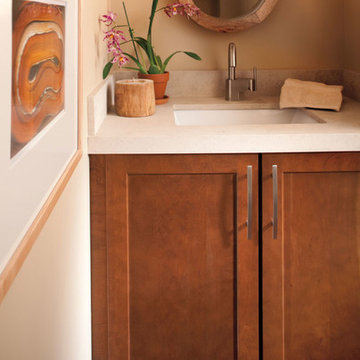
Réalisation d'un petit WC et toilettes tradition en bois brun avec un placard avec porte à panneau encastré, un mur beige, un sol en bois brun, un lavabo encastré, un plan de toilette en quartz modifié et un sol marron.
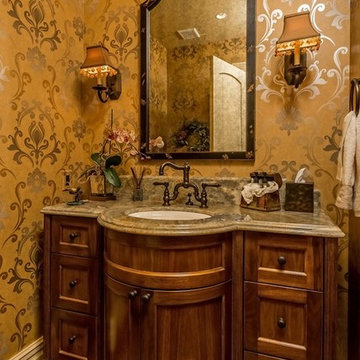
Birds perch on the mirror, which sits above a custom built vanity with marble top.
Idée de décoration pour un petit WC et toilettes tradition en bois brun avec un placard avec porte à panneau encastré, un lavabo encastré, un plan de toilette en marbre, WC à poser, un mur beige, parquet foncé et un sol marron.
Idée de décoration pour un petit WC et toilettes tradition en bois brun avec un placard avec porte à panneau encastré, un lavabo encastré, un plan de toilette en marbre, WC à poser, un mur beige, parquet foncé et un sol marron.

郊外の山間部にある和風の住宅
Inspiration pour un petit WC et toilettes asiatique en bois clair avec un placard à porte affleurante, WC à poser, un mur beige, parquet clair, un lavabo encastré, un plan de toilette en granite, un sol beige et un plan de toilette noir.
Inspiration pour un petit WC et toilettes asiatique en bois clair avec un placard à porte affleurante, WC à poser, un mur beige, parquet clair, un lavabo encastré, un plan de toilette en granite, un sol beige et un plan de toilette noir.
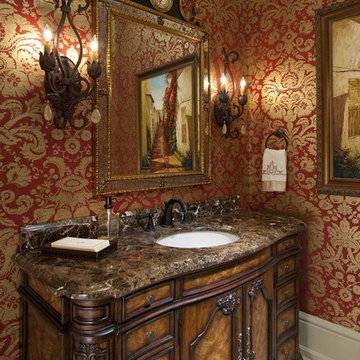
A large formal powder bath made even more luxurious with gorgeous red and gold wallpaper.
Design: Wesley-Wayne Interiors
Photo: Dan Piassick
Inspiration pour un WC et toilettes traditionnel en bois brun de taille moyenne avec un plan de toilette en marbre, un mur multicolore, un sol en marbre et un lavabo encastré.
Inspiration pour un WC et toilettes traditionnel en bois brun de taille moyenne avec un plan de toilette en marbre, un mur multicolore, un sol en marbre et un lavabo encastré.
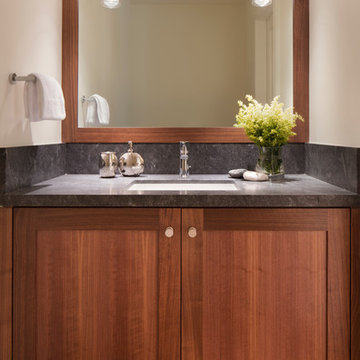
Powder Room with walnut cabinets and granite countertop.
Photo by Paul Dyer
Cette photo montre un WC et toilettes chic en bois foncé de taille moyenne avec un placard à porte shaker, WC à poser, un carrelage gris, des dalles de pierre, un mur blanc, un lavabo encastré, un plan de toilette en granite, un sol marron et parquet clair.
Cette photo montre un WC et toilettes chic en bois foncé de taille moyenne avec un placard à porte shaker, WC à poser, un carrelage gris, des dalles de pierre, un mur blanc, un lavabo encastré, un plan de toilette en granite, un sol marron et parquet clair.
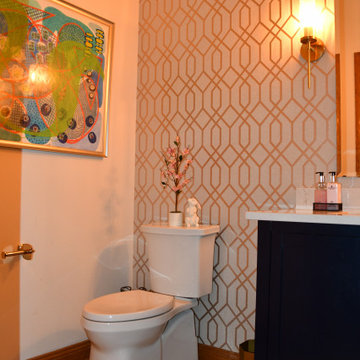
Inspiration pour un petit WC et toilettes minimaliste avec un placard à porte plane, des portes de placard bleues, WC séparés, un mur beige, un sol en bois brun, un lavabo encastré, un plan de toilette en quartz modifié, un sol marron, un plan de toilette beige, meuble-lavabo sur pied et du papier peint.
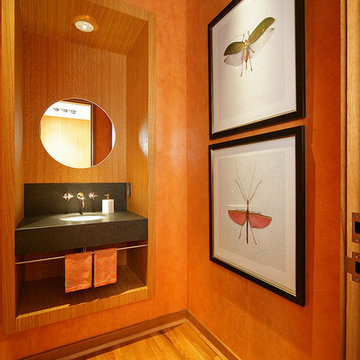
Photo Credit: Terri Glanger Photography
Cette photo montre un WC et toilettes tendance avec un lavabo encastré.
Cette photo montre un WC et toilettes tendance avec un lavabo encastré.
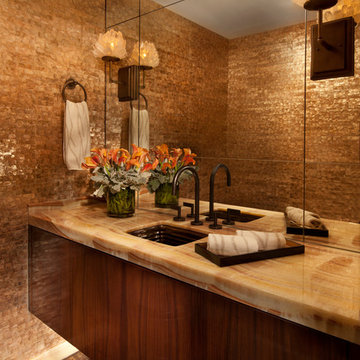
Marshall Morgan Erb Design Inc.
Photo: Nick Johnson
Idées déco pour un WC et toilettes contemporain en bois brun avec un lavabo encastré, un plan de toilette en onyx, un carrelage beige, un mur beige et un placard à porte plane.
Idées déco pour un WC et toilettes contemporain en bois brun avec un lavabo encastré, un plan de toilette en onyx, un carrelage beige, un mur beige et un placard à porte plane.

Cette photo montre un WC et toilettes rétro en bois foncé de taille moyenne avec un placard à porte plane, WC à poser, un carrelage de pierre, un mur orange, parquet foncé et un lavabo encastré.
Idées déco de WC et toilettes de couleur bois avec un lavabo encastré
1