Idées déco de WC et toilettes de couleur bois avec un plan de toilette en bois
Trier par :
Budget
Trier par:Populaires du jour
1 - 20 sur 105 photos
1 sur 3
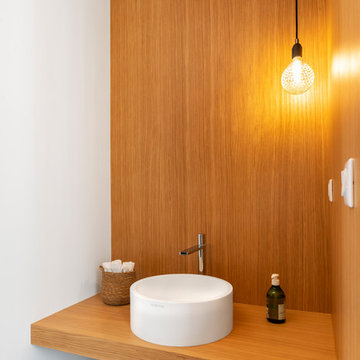
Inspiration pour un WC et toilettes design en bois avec un plan de toilette en bois, un mur blanc, une vasque et un sol gris.

This contemporary powder room features a black chevron tile with gray grout, a live edge custom vanity top by Riverside Custom Cabinetry, vessel rectangular sink and wall mounted faucet. There is a mix of metals with the bath accessories and faucet in silver and the modern sconces (from Restoration Hardware) and mirror in brass.

Brantly Photography
Cette image montre un petit WC et toilettes design en bois brun avec un placard à porte plane, WC à poser, un carrelage marron, un mur marron, un sol en marbre, une vasque, un plan de toilette en bois et un plan de toilette marron.
Cette image montre un petit WC et toilettes design en bois brun avec un placard à porte plane, WC à poser, un carrelage marron, un mur marron, un sol en marbre, une vasque, un plan de toilette en bois et un plan de toilette marron.

When the house was purchased, someone had lowered the ceiling with gyp board. We re-designed it with a coffer that looked original to the house. The antique stand for the vessel sink was sourced from an antique store in Berkeley CA. The flooring was replaced with traditional 1" hex tile.
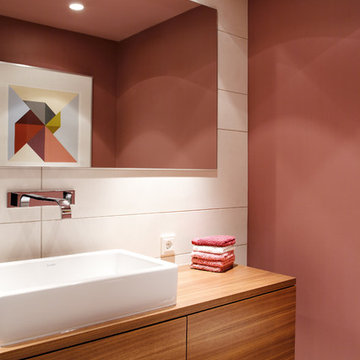
FOTOGRAFIE/PHOTOGRAPHY
Zooey Braun
Römerstr. 51
70180 Stuttgart
T +49 (0)711 6400361
F +49 (0)711 6200393
zooey@zooeybraun.de
Idées déco pour un WC et toilettes contemporain en bois brun de taille moyenne avec une vasque, un placard à porte plane, un mur rose, un carrelage blanc, un plan de toilette en bois et un plan de toilette marron.
Idées déco pour un WC et toilettes contemporain en bois brun de taille moyenne avec une vasque, un placard à porte plane, un mur rose, un carrelage blanc, un plan de toilette en bois et un plan de toilette marron.

Réalisation d'un WC suspendu design en bois clair avec un placard à porte plane, un mur orange, sol en béton ciré, une vasque, un plan de toilette en bois, un sol gris et un plan de toilette beige.
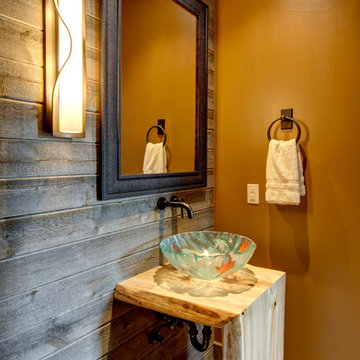
Jon Eady Photographer 2014
Exemple d'un WC et toilettes montagne avec une vasque, un plan de toilette en bois, un mur marron et un plan de toilette beige.
Exemple d'un WC et toilettes montagne avec une vasque, un plan de toilette en bois, un mur marron et un plan de toilette beige.
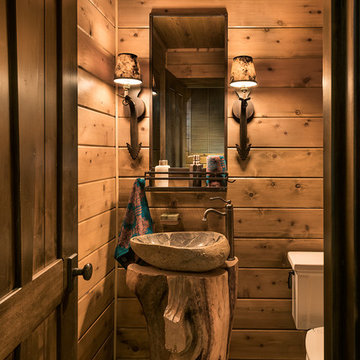
Cette photo montre un petit WC et toilettes montagne avec WC séparés, un sol en ardoise, une vasque et un plan de toilette en bois.

Serenity is achieved through the combination of the multi-layer wall tile, antique vanity, the antique light fixture and of course, Buddha.
Réalisation d'un WC et toilettes asiatique en bois foncé de taille moyenne avec un placard en trompe-l'oeil, un carrelage vert, un carrelage de pierre, un mur vert, un sol en carrelage de céramique, une vasque, un plan de toilette en bois, un sol vert et un plan de toilette vert.
Réalisation d'un WC et toilettes asiatique en bois foncé de taille moyenne avec un placard en trompe-l'oeil, un carrelage vert, un carrelage de pierre, un mur vert, un sol en carrelage de céramique, une vasque, un plan de toilette en bois, un sol vert et un plan de toilette vert.
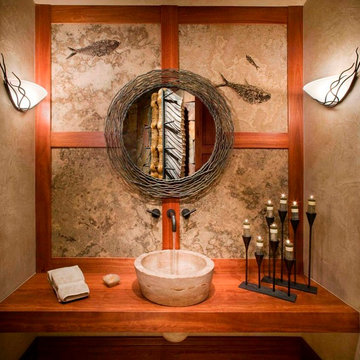
Living Images
Aménagement d'un WC et toilettes montagne de taille moyenne avec un placard sans porte, un carrelage beige, un carrelage de pierre, un mur beige, une vasque et un plan de toilette en bois.
Aménagement d'un WC et toilettes montagne de taille moyenne avec un placard sans porte, un carrelage beige, un carrelage de pierre, un mur beige, une vasque et un plan de toilette en bois.
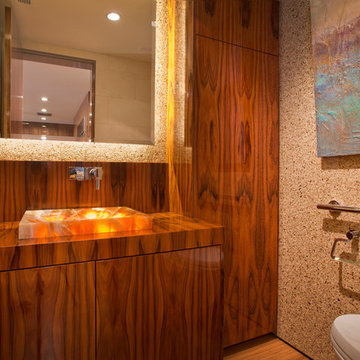
Cette photo montre un WC suspendu tendance en bois foncé de taille moyenne avec un placard à porte plane, un plan de toilette en bois, un mur beige, parquet clair et une vasque.
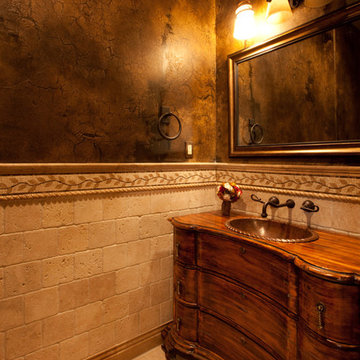
Idées déco pour un petit WC et toilettes méditerranéen en bois brun avec un placard en trompe-l'oeil, un carrelage beige, des carreaux en terre cuite, un mur marron, un sol en marbre, un lavabo posé, un plan de toilette en bois, un sol beige et un plan de toilette marron.
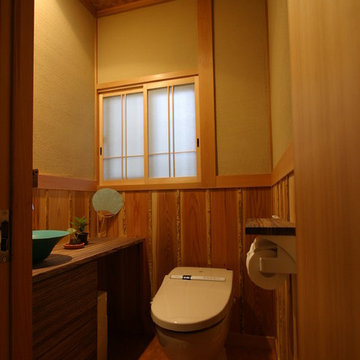
タイル貼りの便所を和モダンにリノベーション。
Inspiration pour un petit WC et toilettes asiatique en bois foncé avec un placard à porte plane, un mur marron, une vasque, un plan de toilette en bois, un sol marron, WC à poser, un sol en linoléum et un plan de toilette marron.
Inspiration pour un petit WC et toilettes asiatique en bois foncé avec un placard à porte plane, un mur marron, une vasque, un plan de toilette en bois, un sol marron, WC à poser, un sol en linoléum et un plan de toilette marron.
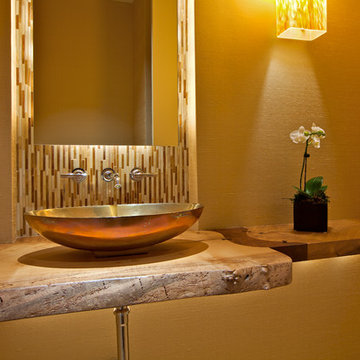
Photos by: Brent Haywood Photography. www.brenthaywoodphotography.com
Réalisation d'un petit WC et toilettes minimaliste avec une vasque, un plan de toilette en bois, un carrelage multicolore, des carreaux en allumettes, un mur multicolore, parquet en bambou et un plan de toilette marron.
Réalisation d'un petit WC et toilettes minimaliste avec une vasque, un plan de toilette en bois, un carrelage multicolore, des carreaux en allumettes, un mur multicolore, parquet en bambou et un plan de toilette marron.

A super tiny and glam bathroom featuring recycled glass tile, custom vanity, low energy lighting, and low-VOC finishes.
Project location: Mill Valley, Bay Area California.
Design and Project Management by Re:modern
General Contractor: Geco Construction
Photography by Lucas Fladzinski
Design and Project Management by Re:modern
General Contractor: Geco Construction
Photography by Lucas Fladzinski

Photography by Eduard Hueber / archphoto
North and south exposures in this 3000 square foot loft in Tribeca allowed us to line the south facing wall with two guest bedrooms and a 900 sf master suite. The trapezoid shaped plan creates an exaggerated perspective as one looks through the main living space space to the kitchen. The ceilings and columns are stripped to bring the industrial space back to its most elemental state. The blackened steel canopy and blackened steel doors were designed to complement the raw wood and wrought iron columns of the stripped space. Salvaged materials such as reclaimed barn wood for the counters and reclaimed marble slabs in the master bathroom were used to enhance the industrial feel of the space.
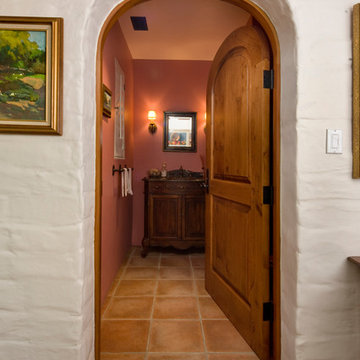
An arched doorway with custom wooden door leads to a private powder room. © Holly Lepere
Réalisation d'un WC et toilettes méditerranéen en bois foncé de taille moyenne avec un placard en trompe-l'oeil, tomettes au sol et un plan de toilette en bois.
Réalisation d'un WC et toilettes méditerranéen en bois foncé de taille moyenne avec un placard en trompe-l'oeil, tomettes au sol et un plan de toilette en bois.
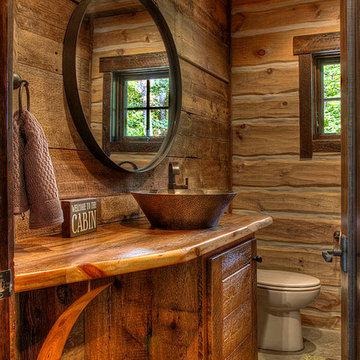
Aménagement d'un WC et toilettes montagne en bois brun avec une vasque, un plan de toilette en bois et un plan de toilette marron.
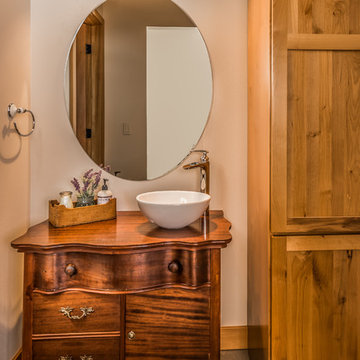
Master bath,
Aménagement d'un WC et toilettes montagne avec un placard à porte shaker, des portes de placard marrons, un mur blanc, sol en béton ciré, une vasque, un plan de toilette en bois, un sol gris et un plan de toilette marron.
Aménagement d'un WC et toilettes montagne avec un placard à porte shaker, des portes de placard marrons, un mur blanc, sol en béton ciré, une vasque, un plan de toilette en bois, un sol gris et un plan de toilette marron.
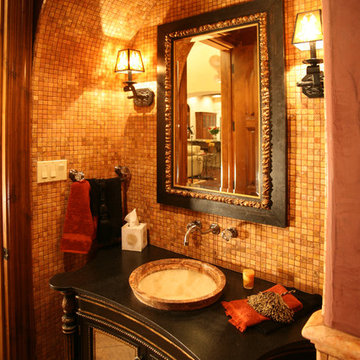
Mediterranean
Powder Room
Réalisation d'un grand WC et toilettes méditerranéen avec un placard en trompe-l'oeil, des portes de placard noires, mosaïque, un mur marron, une vasque, un plan de toilette en bois et un carrelage orange.
Réalisation d'un grand WC et toilettes méditerranéen avec un placard en trompe-l'oeil, des portes de placard noires, mosaïque, un mur marron, une vasque, un plan de toilette en bois et un carrelage orange.
Idées déco de WC et toilettes de couleur bois avec un plan de toilette en bois
1