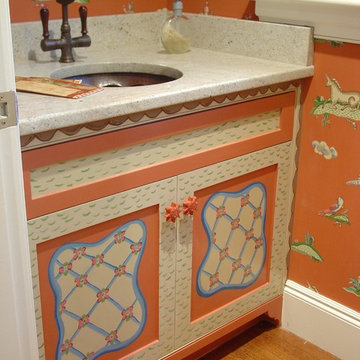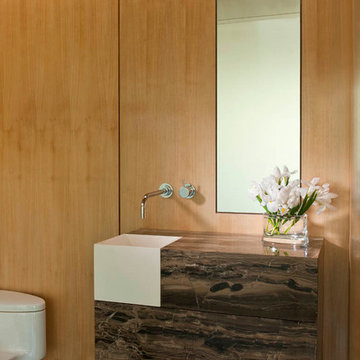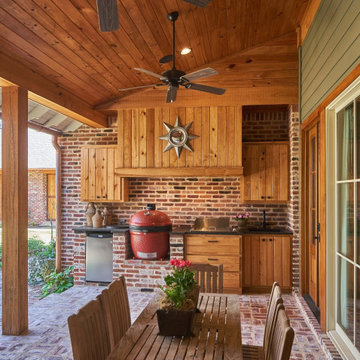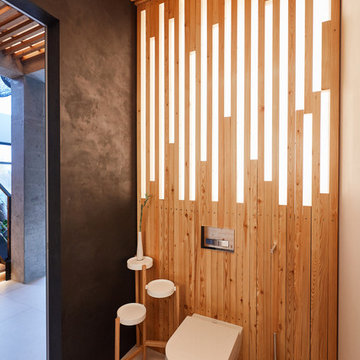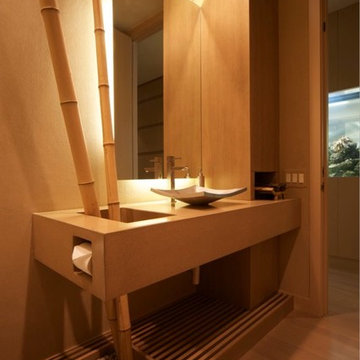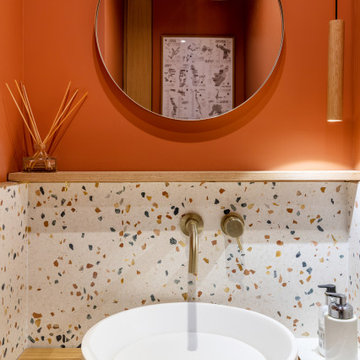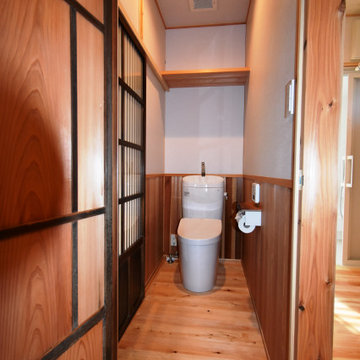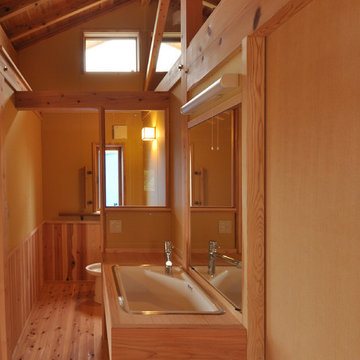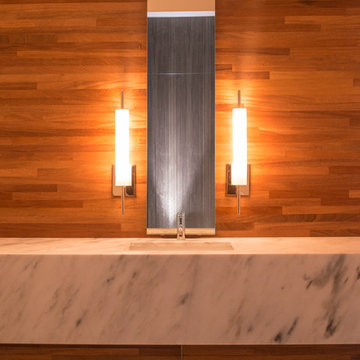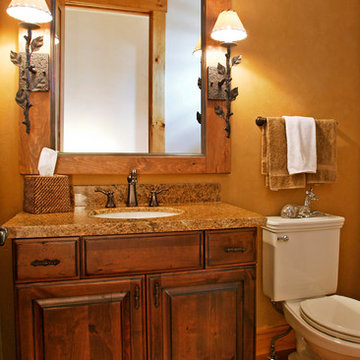Idées déco de WC et toilettes de couleur bois
Trier par :
Budget
Trier par:Populaires du jour
101 - 120 sur 2 492 photos
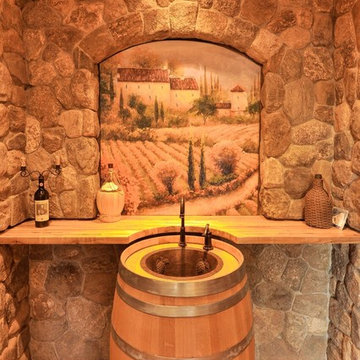
Overlooking Little Sippiwisset marsh, this home combines both shingle style and traditional Victorian elements including a round "turret" in the second floor master bedroom. Upon entering the front door you are immediately greeted by a baby grand piano and the spectacular ever changing tidal marsh beyond. The walkout basement features a traditional wine cellar with seating area and outdoor spa to relax and enjoy the views.
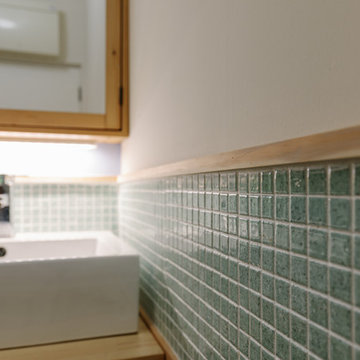
Exemple d'un petit WC et toilettes avec un carrelage vert, des carreaux de porcelaine, un mur blanc, un sol en vinyl, un lavabo posé et un sol beige.

Situated on a 3.5 acre, oak-studded ridge atop Santa Barbara's Riviera, the Greene Compound is a 6,500 square foot custom residence with guest house and pool capturing spectacular views of the City, Coastal Islands to the south, and La Cumbre peak to the north. Carefully sited to kiss the tips of many existing large oaks, the home is rustic Mediterranean in style which blends integral color plaster walls with Santa Barbara sandstone and cedar board and batt.
Landscape Architect Lane Goodkind restored the native grass meadow and added a stream bio-swale which complements the rural setting. 20' mahogany, pocketing sliding doors maximize the indoor / outdoor Santa Barbara lifestyle by opening the living spaces to the pool and island view beyond. A monumental exterior fireplace and camp-style margarita bar add to this romantic living. Discreetly buried in the mission tile roof, solar panels help to offset the home's overall energy consumption. Truly an amazing and unique property, the Greene Residence blends in beautifully with the pastoral setting of the ridge while complementing and enhancing this Riviera neighborhood.
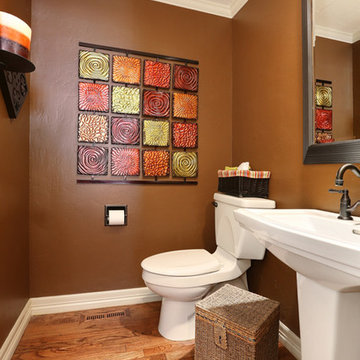
Idée de décoration pour un WC et toilettes tradition de taille moyenne avec WC séparés, un mur marron, un sol en bois brun, un lavabo de ferme et un plan de toilette en surface solide.
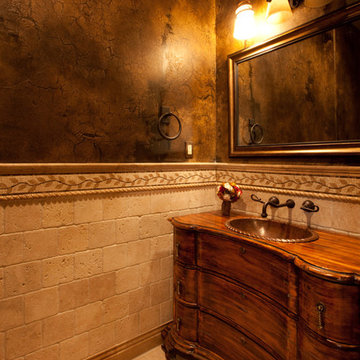
Idées déco pour un petit WC et toilettes méditerranéen en bois brun avec un placard en trompe-l'oeil, un carrelage beige, des carreaux en terre cuite, un mur marron, un sol en marbre, un lavabo posé, un plan de toilette en bois, un sol beige et un plan de toilette marron.
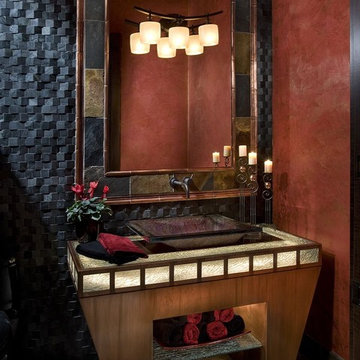
Not only did I this Powder Bath for the Mountain Retreat, but I also designed the copper under lit pedestal.
Photo by Dino Tonn
Aménagement d'un WC et toilettes contemporain avec une vasque et un placard en trompe-l'oeil.
Aménagement d'un WC et toilettes contemporain avec une vasque et un placard en trompe-l'oeil.

Mike Maloney
Réalisation d'un petit WC et toilettes chalet en bois foncé avec un placard en trompe-l'oeil, WC séparés, un mur beige, une vasque, un plan de toilette en marbre, un sol en bois brun, un sol marron et un plan de toilette noir.
Réalisation d'un petit WC et toilettes chalet en bois foncé avec un placard en trompe-l'oeil, WC séparés, un mur beige, une vasque, un plan de toilette en marbre, un sol en bois brun, un sol marron et un plan de toilette noir.
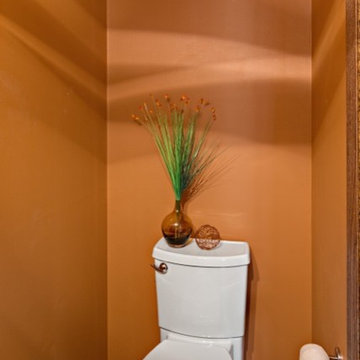
Ehlen Creative Communications
Aménagement d'un petit WC et toilettes moderne en bois brun avec un lavabo intégré, un placard à porte plane, WC séparés, un mur orange, un sol en carrelage de porcelaine et un carrelage gris.
Aménagement d'un petit WC et toilettes moderne en bois brun avec un lavabo intégré, un placard à porte plane, WC séparés, un mur orange, un sol en carrelage de porcelaine et un carrelage gris.
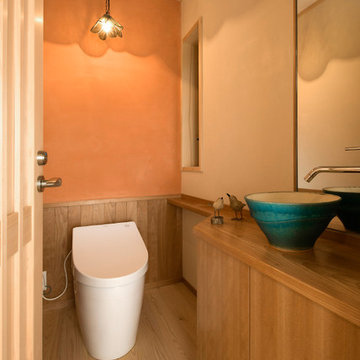
腰壁やカウンターは桜の一枚板を引いて造作しました。
洗面器は鳥栖の陶芸家とデザイン打ち合わせをし、製作しました。
壁は施主支給品の照明器具に合うよう、一面を桃色の漆喰で仕上げました。
写真:輿水進
Inspiration pour un WC et toilettes traditionnel en bois brun avec un placard à porte plane, un mur orange, parquet peint, une vasque et un sol marron.
Inspiration pour un WC et toilettes traditionnel en bois brun avec un placard à porte plane, un mur orange, parquet peint, une vasque et un sol marron.
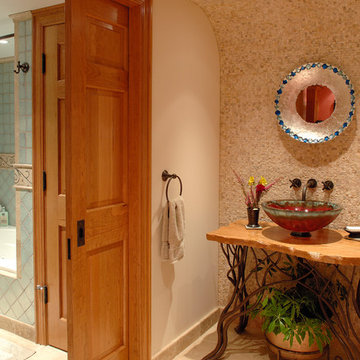
Cette photo montre un WC et toilettes chic avec une vasque, un plan de toilette en bois, un carrelage beige, un mur beige, un sol en travertin, des dalles de pierre et un plan de toilette marron.
Idées déco de WC et toilettes de couleur bois
6
