Idées déco de WC et toilettes de taille moyenne avec du lambris de bois
Trier par :
Budget
Trier par:Populaires du jour
1 - 20 sur 107 photos

Réalisation d'un WC et toilettes champêtre de taille moyenne avec un placard avec porte à panneau encastré, des portes de placard marrons, WC à poser, un mur gris, un sol en marbre, un lavabo encastré, un plan de toilette en marbre, un sol blanc, un plan de toilette blanc, meuble-lavabo sur pied et du lambris de bois.
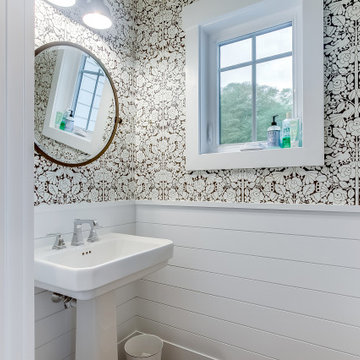
Exemple d'un WC et toilettes bord de mer de taille moyenne avec un mur blanc, un lavabo de ferme et du lambris de bois.
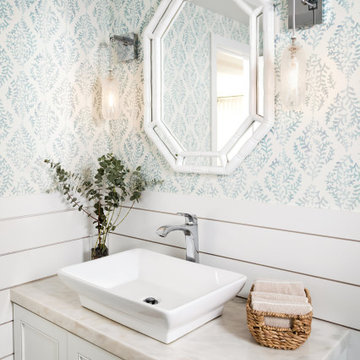
Réalisation d'un WC et toilettes marin de taille moyenne avec un placard avec porte à panneau encastré, des portes de placard beiges, un mur multicolore, une vasque, un plan de toilette beige, meuble-lavabo encastré et du lambris de bois.

This beautifully appointed cottage is a peaceful refuge for a busy couple. From hosting family to offering a home away from home for Navy Midshipmen, this home is inviting, relaxing and comfortable. To meet their needs and those of their guests, the home owner’s request of us was to provide window treatments that would be functional while softening each room. In the bedrooms, this was achieved with traversing draperies and operable roman shades. Roman shades complete the office and also provide privacy in the kitchen. Plantation shutters softly filter the light while providing privacy in the living room.

Modern farmhouse powder room boasts shiplap accent wall, painted grey cabinet and rustic wood floors.
Cette photo montre un WC et toilettes chic de taille moyenne avec un placard à porte shaker, des portes de placard grises, WC séparés, un mur gris, un sol en bois brun, un lavabo encastré, un plan de toilette en granite, un sol marron, un plan de toilette marron, meuble-lavabo sur pied et du lambris de bois.
Cette photo montre un WC et toilettes chic de taille moyenne avec un placard à porte shaker, des portes de placard grises, WC séparés, un mur gris, un sol en bois brun, un lavabo encastré, un plan de toilette en granite, un sol marron, un plan de toilette marron, meuble-lavabo sur pied et du lambris de bois.

Réalisation d'un WC et toilettes champêtre en bois brun de taille moyenne avec un placard en trompe-l'oeil, WC séparés, un mur blanc, un sol en carrelage de céramique, un lavabo posé, un plan de toilette en bois, un sol noir, un plan de toilette marron, meuble-lavabo sur pied et du lambris de bois.

What used to be a very plain powder room was transformed into light and bright pool / powder room. The redesign involved squaring off the wall to incorporate an unusual herringbone barn door, ship lap walls, and new vanity.
We also opened up a new entry door from the poolside and a place for the family to hang towels. Hayley, the cat also got her own private bathroom with the addition of a built-in litter box compartment.
The patterned concrete tiles throughout this area added just the right amount of charm.
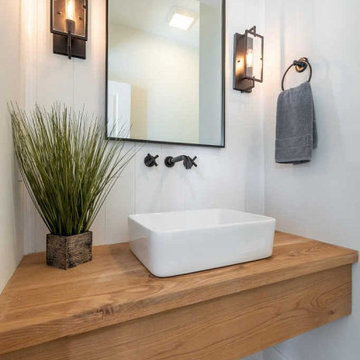
Cette photo montre un WC et toilettes nature en bois clair de taille moyenne avec un mur gris, un sol en bois brun, une vasque, un plan de toilette en bois, meuble-lavabo suspendu et du lambris de bois.

TEAM
Architect: LDa Architecture & Interiors
Interior Designer: LDa Architecture & Interiors
Builder: Kistler & Knapp Builders, Inc.
Landscape Architect: Lorayne Black Landscape Architect
Photographer: Greg Premru Photography

Idées déco pour un WC et toilettes classique de taille moyenne avec un placard à porte shaker, des portes de placard blanches, WC séparés, un carrelage blanc, des carreaux de céramique, un mur blanc, un sol en vinyl, un lavabo encastré, un plan de toilette en quartz modifié, un sol gris, un plan de toilette gris, meuble-lavabo encastré et du lambris de bois.

Exemple d'un WC et toilettes nature de taille moyenne avec un mur blanc, un sol en ardoise, une grande vasque, un plan de toilette en granite, un sol gris, un plan de toilette gris, meuble-lavabo suspendu et du lambris de bois.

Exemple d'un WC et toilettes nature de taille moyenne avec un placard avec porte à panneau encastré, des portes de placard marrons, un mur blanc, parquet clair, un lavabo encastré, un plan de toilette en quartz, un sol marron, un plan de toilette blanc, meuble-lavabo encastré et du lambris de bois.

In this restroom, the white and wood combination creates a clean and serene look. Warm-toned wall lights adds to the mood of the space. The wall-mounted faucet makes the sink and counter spacious, and a square framed mirror complement the space.
Built by ULFBUILT. Contact us to learn more.
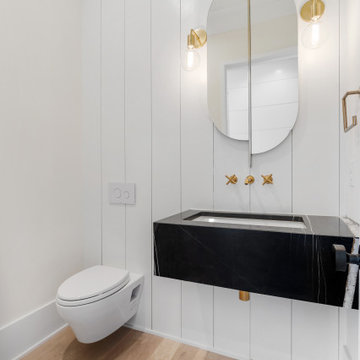
Cette image montre un WC suspendu minimaliste de taille moyenne avec des portes de placard noires, un mur blanc, parquet clair, un lavabo suspendu, un plan de toilette noir, meuble-lavabo suspendu et du lambris de bois.

Photo credit Stylish Productions
Cette photo montre un WC et toilettes nature de taille moyenne avec un placard à porte shaker, des portes de placard grises, un mur blanc, un sol en carrelage de porcelaine, un lavabo encastré, un plan de toilette en quartz modifié, un sol gris, un plan de toilette blanc et du lambris de bois.
Cette photo montre un WC et toilettes nature de taille moyenne avec un placard à porte shaker, des portes de placard grises, un mur blanc, un sol en carrelage de porcelaine, un lavabo encastré, un plan de toilette en quartz modifié, un sol gris, un plan de toilette blanc et du lambris de bois.

Powder room on the main level has a cowboy rustic quality to it. Reclaimed barn wood shiplap walls make it very warm and rustic. The floating vanity adds a modern touch.
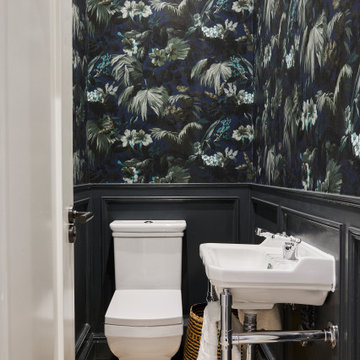
Réalisation d'un WC et toilettes tradition de taille moyenne avec WC à poser, un mur multicolore, parquet clair, un plan vasque, un sol beige et du lambris de bois.

We utilized the space in this powder room more efficiently by fabricating a driftwood apron- front, floating sink base. The extra counter space gives guests more room room for a purse, when powdering their nose. Chunky crown molding, painted in fresh white balances the architecture.
With no natural light, it was imperative to have plenty of illumination. We chose a small chandelier with a dark weathered zinc finish and driftwood beads and coordinating double light sconce.
A natural rope mirror brings in the additional beach vibe and jute baskets store bathroom essentials and camouflages the plumbing.
Paint is Sherwin Williams, "Deep Sea Dive".
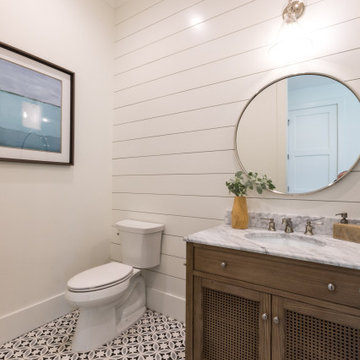
Powder bath with pattern tile, shiplap, Pottery Barn vanity cabinet.
Réalisation d'un WC et toilettes marin de taille moyenne avec un placard à porte persienne, des portes de placard marrons, WC séparés, un carrelage blanc, un mur blanc, un sol en carrelage de porcelaine, un lavabo encastré, un plan de toilette en marbre, un sol bleu, un plan de toilette gris, meuble-lavabo sur pied et du lambris de bois.
Réalisation d'un WC et toilettes marin de taille moyenne avec un placard à porte persienne, des portes de placard marrons, WC séparés, un carrelage blanc, un mur blanc, un sol en carrelage de porcelaine, un lavabo encastré, un plan de toilette en marbre, un sol bleu, un plan de toilette gris, meuble-lavabo sur pied et du lambris de bois.

Embodying many of the key elements that are iconic in craftsman design, the rooms of this home are both luxurious and welcoming. From a kitchen with a statement range hood and dramatic chiseled edge quartz countertops, to a character-rich basement bar and lounge area, to a fashion-lover's dream master closet, this stunning family home has a special charm for everyone and the perfect space for everything.
Idées déco de WC et toilettes de taille moyenne avec du lambris de bois
1