Idées déco de WC et toilettes de taille moyenne avec un carrelage noir et blanc
Trier par :
Budget
Trier par:Populaires du jour
1 - 20 sur 174 photos
1 sur 3

Cette photo montre un WC et toilettes tendance en bois brun de taille moyenne avec WC à poser, un carrelage noir et blanc, des carreaux de céramique, un mur blanc, carreaux de ciment au sol, un plan de toilette en quartz modifié, un sol gris, un plan de toilette gris, un placard à porte plane et un lavabo posé.

http://www.pickellbuilders.com. Photography by Linda Oyama Bryan.
Powder Room with beadboard wainscot, black and white floor tile, grass cloth wall covering, pedestal sink and wall sconces in Traditional Style Home.

This sophisticated powder bath creates a "wow moment" for guests when they turn the corner. The large geometric pattern on the wallpaper adds dimension and a tactile beaded texture. The custom black and gold vanity cabinet is the star of the show with its brass inlay around the cabinet doors and matching brass hardware. A lovely black and white marble top graces the vanity and compliments the wallpaper. The custom black and gold mirror and a golden lantern complete the space. Finally, white oak wood floors add a touch of warmth and a hot pink orchid packs a colorful punch.

ESCALAR
Cette image montre un WC et toilettes nordique de taille moyenne avec des portes de placard blanches, WC à poser, un carrelage noir et blanc, des carreaux de céramique, un sol en carrelage de céramique, une vasque, un plan de toilette en bois, un placard à porte plane, un mur multicolore et un sol multicolore.
Cette image montre un WC et toilettes nordique de taille moyenne avec des portes de placard blanches, WC à poser, un carrelage noir et blanc, des carreaux de céramique, un sol en carrelage de céramique, une vasque, un plan de toilette en bois, un placard à porte plane, un mur multicolore et un sol multicolore.

The boldness of the tiles black and white pattern with its overall whimsical pattern made the selection a perfect fit for a playful and innovative room.
.
I liked the way the different shapes blend into each other, hardly indistinguishable from one another, yet decipherable. His shapes are visual mazes, archetypal ideograms of a sort. At a distance, they form a pattern; up close, they form a story. Many of the themes are about people and their connections to each other. Some are visually explicit; others are more reflective and discreet. Most are just fun and whimsical, appealing to children and to the uninhibited in us. They are also primitive in their bold lines and graphic imagery. Many shapes are of monsters and scary beings, relaying the innate fears of childhood and the exterior landscape of the reality of city life. In effect, they are graffiti like patterns, yet indelibly marked in our subconscious. In addition, the basic black, white, and red colors so essential to Haring’s work express the boldness and basic instincts of color and form.
In addition, my passion for both design and art found their aesthetic confluence in the expression of this whimsical statement of idea and function.
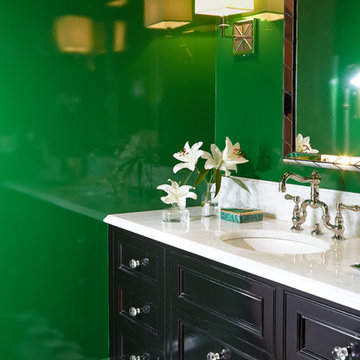
Photography by Keith Scott Morton
From grand estates, to exquisite country homes, to whole house renovations, the quality and attention to detail of a "Significant Homes" custom home is immediately apparent. Full time on-site supervision, a dedicated office staff and hand picked professional craftsmen are the team that take you from groundbreaking to occupancy. Every "Significant Homes" project represents 45 years of luxury homebuilding experience, and a commitment to quality widely recognized by architects, the press and, most of all....thoroughly satisfied homeowners. Our projects have been published in Architectural Digest 6 times along with many other publications and books. Though the lion share of our work has been in Fairfield and Westchester counties, we have built homes in Palm Beach, Aspen, Maine, Nantucket and Long Island.
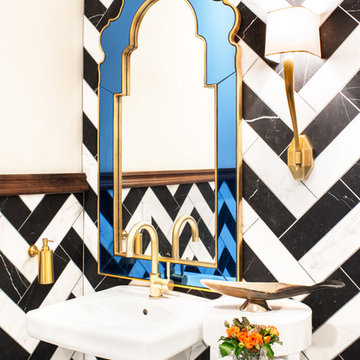
Drew Kelly
Idée de décoration pour un WC et toilettes bohème de taille moyenne avec un lavabo suspendu, un carrelage de pierre et un carrelage noir et blanc.
Idée de décoration pour un WC et toilettes bohème de taille moyenne avec un lavabo suspendu, un carrelage de pierre et un carrelage noir et blanc.
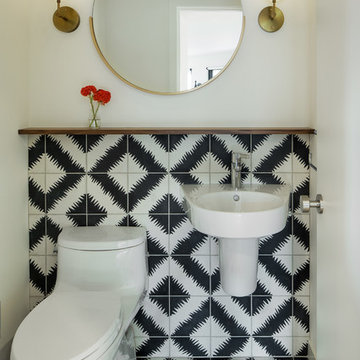
Powder room with Ann Sacks cement tile wrapping the wall.
Photo: Jeremy Bittermann
Idée de décoration pour un WC et toilettes vintage de taille moyenne avec WC à poser, un carrelage noir et blanc, des carreaux de céramique, un mur blanc, un sol en carrelage de céramique et un lavabo suspendu.
Idée de décoration pour un WC et toilettes vintage de taille moyenne avec WC à poser, un carrelage noir et blanc, des carreaux de céramique, un mur blanc, un sol en carrelage de céramique et un lavabo suspendu.
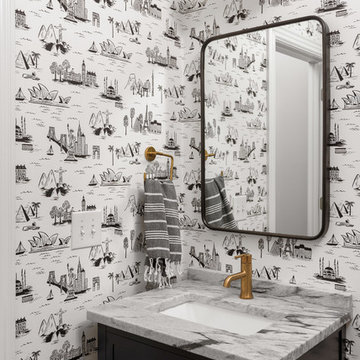
Morgan Nowland
Exemple d'un WC et toilettes chic de taille moyenne avec un placard à porte shaker, des portes de placard noires, un carrelage noir et blanc, un mur blanc, parquet foncé, un lavabo encastré, un plan de toilette en marbre, un sol marron et un plan de toilette gris.
Exemple d'un WC et toilettes chic de taille moyenne avec un placard à porte shaker, des portes de placard noires, un carrelage noir et blanc, un mur blanc, parquet foncé, un lavabo encastré, un plan de toilette en marbre, un sol marron et un plan de toilette gris.
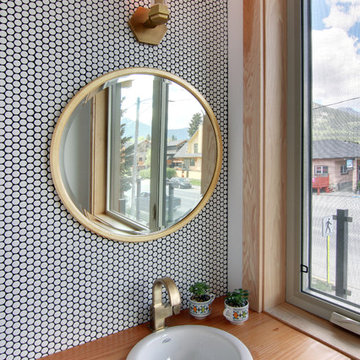
Location: Canmore, AB, Canada
Formal duplex in the heart of downtown Canmore, Alberta. Georgian proportions and Modernist style with an amazing rooftop garden and winter house. Walled front yard and detached garage.
russell and russell design studios
Charlton Media Company
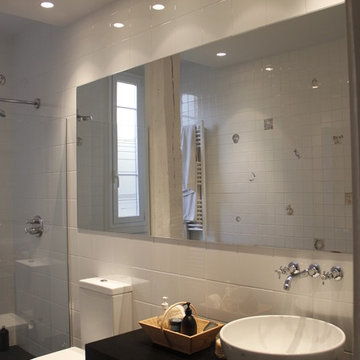
Exemple d'un WC et toilettes tendance de taille moyenne avec WC à poser, un carrelage noir et blanc, des carreaux de céramique, un mur blanc, un sol en carrelage de porcelaine, une vasque, un plan de toilette en granite et un sol noir.
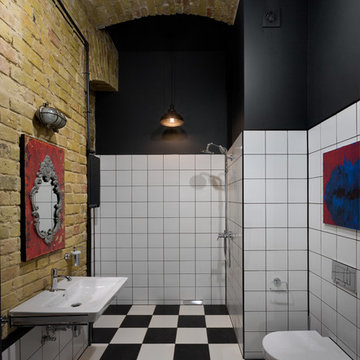
Андрей Авдеенко
Réalisation d'un WC suspendu urbain de taille moyenne avec un carrelage blanc, un carrelage noir et blanc, des carreaux de céramique, un mur blanc et un lavabo suspendu.
Réalisation d'un WC suspendu urbain de taille moyenne avec un carrelage blanc, un carrelage noir et blanc, des carreaux de céramique, un mur blanc et un lavabo suspendu.
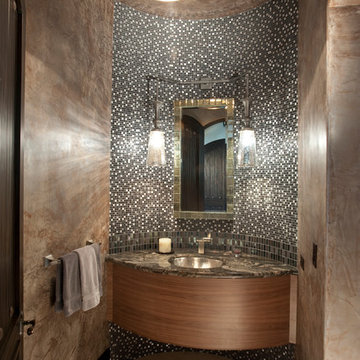
Powder Room, Tile,
Cette image montre un WC et toilettes méditerranéen en bois foncé de taille moyenne avec un lavabo encastré, un placard à porte plane, un carrelage noir et blanc, un carrelage beige, mosaïque, un mur gris, un sol en carrelage de céramique et un plan de toilette en marbre.
Cette image montre un WC et toilettes méditerranéen en bois foncé de taille moyenne avec un lavabo encastré, un placard à porte plane, un carrelage noir et blanc, un carrelage beige, mosaïque, un mur gris, un sol en carrelage de céramique et un plan de toilette en marbre.

Mark and Cindy wanted to update the main level of their home but weren’t sure what their “style” was and where to start. They thought their taste was traditional rustic based on elements already present in the home. They love to entertain and drink wine, and wanted furnishings that would be durable and provide ample seating.
The project scope included replacing flooring throughout, updating the fireplace, new furnishings in the living room and foyer, new lighting for the living room and eating area, new paint and window treatments, updating the powder room but keeping the vanity cabinet, updating the stairs in the foyer and accessorizing all rooms.
It didn’t take long after working with these clients to discover they were drawn to bolder, more contemporary looks! After selecting this beautiful stain for the wood flooring, we extended the flooring into the living room to create more of an open feel. The stairs have a new handrail, modern balusters and a carpet runner with a subtle but striking pattern. A bench seat and new furnishings added a welcoming touch of glam. A wall of bold geometric tile added the wow factor to the powder room, completed with a contemporary mirror and lighting, sink and faucet, accessories and art. The black ceiling added to the dramatic effect. In the living room two comfy leather sofas surround a large ottoman and modern rug to ground the space, with a black and gold chandelier added to the room to uplift the ambience. New tile fireplace surround, black and gold granite hearth and white mantel create a bold focal point, with artwork and other furnishings to tie in the colors and create a cozy but contemporary room they love to lounge in.
Cheers!
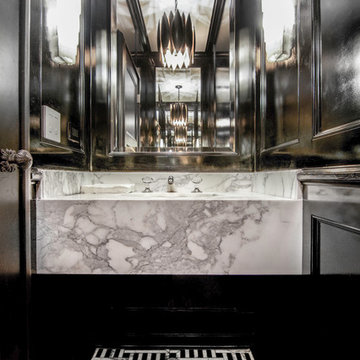
Calvin Baines
Inspiration pour un WC suspendu méditerranéen de taille moyenne avec un carrelage noir et blanc, un mur noir, un sol en marbre, un lavabo intégré et un plan de toilette en marbre.
Inspiration pour un WC suspendu méditerranéen de taille moyenne avec un carrelage noir et blanc, un mur noir, un sol en marbre, un lavabo intégré et un plan de toilette en marbre.
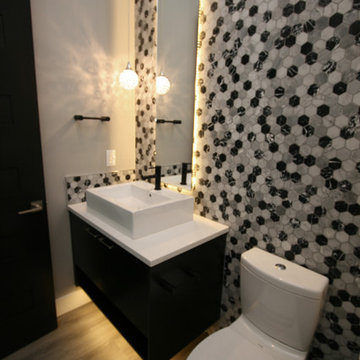
Idée de décoration pour un WC et toilettes design de taille moyenne avec un placard à porte plane, des portes de placard noires, WC à poser, un carrelage noir et blanc, un carrelage de pierre, un mur gris, un sol en vinyl, une vasque, un plan de toilette en quartz modifié, un sol gris et un plan de toilette blanc.
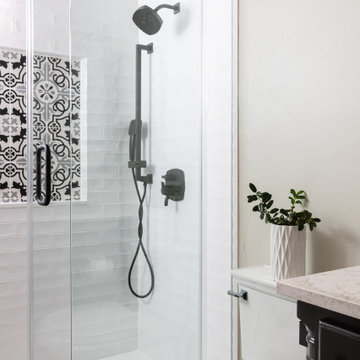
This secondary bathroom was remodeled with the furry friends in mind. The shower needed to function well when the pups needed a bath and that is why we put in a sliding glass shower door instead of a hinged door that would get in the way. Also the location of the toilet made a hinged door a little impractical. We love this black and white palette that although seems neutral is given a pop with the patterned tile!

Blue vanity cabinet with half circle cabinet pulls. Marble tile backsplash and gold fixtures and mirror.
Idée de décoration pour un WC et toilettes tradition de taille moyenne avec un placard à porte shaker, des portes de placard bleues, WC séparés, un carrelage noir et blanc, du carrelage en marbre, un mur gris, un sol en bois brun, un lavabo encastré, un plan de toilette en quartz modifié, un sol jaune, un plan de toilette blanc et meuble-lavabo encastré.
Idée de décoration pour un WC et toilettes tradition de taille moyenne avec un placard à porte shaker, des portes de placard bleues, WC séparés, un carrelage noir et blanc, du carrelage en marbre, un mur gris, un sol en bois brun, un lavabo encastré, un plan de toilette en quartz modifié, un sol jaune, un plan de toilette blanc et meuble-lavabo encastré.
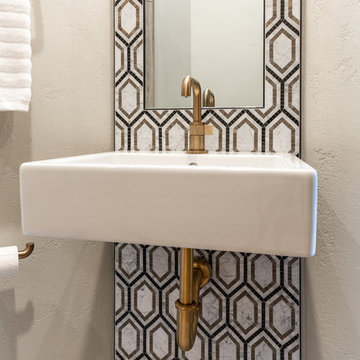
We went for big impact in this powder room with a marble mosaic and a suspended sink with antique gold fittings. We converted a shower that wasn't used into a cabinet for storage.
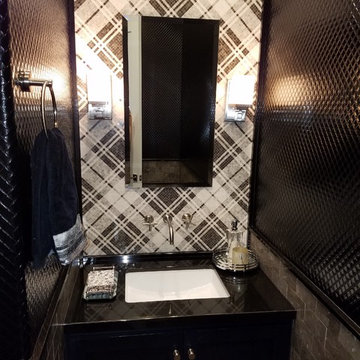
Idées déco pour un WC et toilettes classique de taille moyenne avec un placard à porte shaker, des portes de placard noires, un carrelage noir et blanc, un carrelage gris, un carrelage multicolore, un carrelage blanc, mosaïque, un mur multicolore, un lavabo encastré, un plan de toilette en quartz et un plan de toilette noir.
Idées déco de WC et toilettes de taille moyenne avec un carrelage noir et blanc
1