Idées déco de WC et toilettes de taille moyenne avec un placard à porte shaker
Trier par :
Budget
Trier par:Populaires du jour
1 - 20 sur 1 188 photos
1 sur 3

Modern farmhouse designs by Jessica Koltun in Dallas, TX. Light oak floors, navy cabinets, blue cabinets, chrome fixtures, gold mirrors, subway tile, zellige square tile, black vertical fireplace tile, black wall sconces, gold chandeliers, gold hardware, navy blue wall tile, marble hex tile, marble geometric tile, modern style, contemporary, modern tile, interior design, real estate, for sale, luxury listing, dark shaker doors, blue shaker cabinets, white subway shower

Cette photo montre un WC et toilettes chic de taille moyenne avec un placard à porte shaker, des portes de placard blanches, WC séparés, un mur blanc, un sol en marbre, un lavabo encastré, un plan de toilette en quartz modifié, un sol blanc, un plan de toilette blanc, meuble-lavabo encastré et du papier peint.

The guest powder room has a floating weathered wood vanity with gold accents and fixtures. A textured gray wallpaper with gold accents ties it all together.

Exemple d'un WC et toilettes tendance de taille moyenne avec un placard à porte shaker, des portes de placard bleues, un mur bleu, un sol en carrelage de porcelaine, un lavabo encastré, un plan de toilette en quartz modifié, un sol gris et un plan de toilette blanc.

This bathroom had lacked storage with a pedestal sink. The yellow walls and dark tiled floors made the space feel dated and old. We updated the bathroom with light bright light blue paint, rich blue vanity cabinet, and black and white Design Evo flooring. With a smaller mirror, we are able to add in a light above the vanity. This helped the space feel bigger and updated with the fixtures and cabinet.

Designed by Tres McKinney Designs
Photos by Andrew McKenny
Exemple d'un WC et toilettes chic de taille moyenne avec un placard à porte shaker, des portes de placard beiges, un mur blanc, un lavabo encastré, un plan de toilette en marbre et un plan de toilette blanc.
Exemple d'un WC et toilettes chic de taille moyenne avec un placard à porte shaker, des portes de placard beiges, un mur blanc, un lavabo encastré, un plan de toilette en marbre et un plan de toilette blanc.
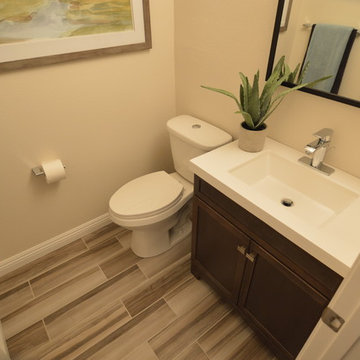
Jay Adams
Cette photo montre un WC et toilettes tendance en bois foncé de taille moyenne avec un placard à porte shaker, WC séparés, un sol en vinyl, un lavabo intégré et un plan de toilette en surface solide.
Cette photo montre un WC et toilettes tendance en bois foncé de taille moyenne avec un placard à porte shaker, WC séparés, un sol en vinyl, un lavabo intégré et un plan de toilette en surface solide.

This bathroom reflects a current feel that can be classified as transitional living or soft modern. Once again an example of white contrasting beautifully with dark cherry wood. The large bathroom vanity mirror makes the bathroom feel larger than it is.

Modern farmhouse powder room boasts shiplap accent wall, painted grey cabinet and rustic wood floors.
Cette photo montre un WC et toilettes chic de taille moyenne avec un placard à porte shaker, des portes de placard grises, WC séparés, un mur gris, un sol en bois brun, un lavabo encastré, un plan de toilette en granite, un sol marron, un plan de toilette marron, meuble-lavabo sur pied et du lambris de bois.
Cette photo montre un WC et toilettes chic de taille moyenne avec un placard à porte shaker, des portes de placard grises, WC séparés, un mur gris, un sol en bois brun, un lavabo encastré, un plan de toilette en granite, un sol marron, un plan de toilette marron, meuble-lavabo sur pied et du lambris de bois.

Who doesn’t love a jewel box powder room? The beautifully appointed space features wainscot, a custom metallic ceiling, and custom vanity with marble floors. Wallpaper by Nina Campbell for Osborne & Little.
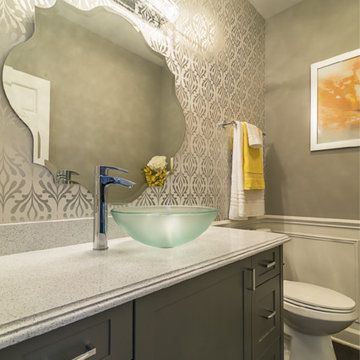
Idées déco pour un WC et toilettes classique de taille moyenne avec un placard à porte shaker, des portes de placard grises, WC séparés, un mur gris, parquet foncé, une vasque et un plan de toilette en quartz modifié.

These South Shore of Boston Homeowners approached the Team at Renovisions to power-up their powder room. Their half bath, located on the first floor, is used by several guests particularly over the holidays. When considering the heavy traffic and the daily use from two toddlers in the household, it was smart to go with a stylish, yet practical design.
Wainscot made a nice change to this room, adding an architectural interest and an overall classic feel to this cape-style traditional home. Installing custom wainscoting may be a challenge for most DIY’s, however in this case the homeowners knew they needed a professional and felt they were in great hands with Renovisions. Details certainly made a difference in this project; adding crown molding, careful attention to baseboards and trims had a big hand in creating a finished look.
The painted wood vanity in color, sage reflects the trend toward using furniture-like pieces for cabinets. The smart configuration of drawers and door, allows for plenty of storage, a true luxury for a powder room. The quartz countertop was a stunning choice with veining of sage, black and white creating a Wow response when you enter the room.
The dark stained wood trims and wainscoting were painted a bright white finish and allowed the selected green/beige hue to pop. Decorative black framed family pictures produced a dramatic statement and were appealing to all guests.
The attractive glass mirror is outfitted with sconce light fixtures on either side, ensuring minimal shadows.
The homeowners are thrilled with their new look and proud to boast what was once a simple bathroom into a showcase of their personal style and taste.
"We are very happy with our new bathroom. We received many compliments on it from guests that have come to visit recently. Thanks for all of your hard work on this project!"
- Doug & Lisa M. (Hanover)

Aménagement d'un WC et toilettes éclectique de taille moyenne avec un placard à porte shaker, des portes de placards vertess et un mur vert.

Photo credit Stylish Productions
Cette photo montre un WC et toilettes nature de taille moyenne avec un placard à porte shaker, des portes de placard grises, un mur blanc, un sol en carrelage de porcelaine, un lavabo encastré, un plan de toilette en quartz modifié, un sol gris, un plan de toilette blanc et du lambris de bois.
Cette photo montre un WC et toilettes nature de taille moyenne avec un placard à porte shaker, des portes de placard grises, un mur blanc, un sol en carrelage de porcelaine, un lavabo encastré, un plan de toilette en quartz modifié, un sol gris, un plan de toilette blanc et du lambris de bois.
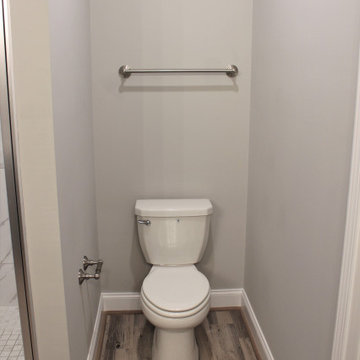
Cette photo montre un WC et toilettes de taille moyenne avec un placard à porte shaker, des portes de placard grises, un mur gris, un sol en vinyl, un plan de toilette en stratifié, un sol gris, un plan de toilette blanc et meuble-lavabo encastré.

Cette image montre un WC et toilettes traditionnel en bois foncé de taille moyenne avec un placard à porte shaker, un mur blanc, un sol en ardoise, un plan de toilette en quartz, un sol noir, un plan de toilette blanc, meuble-lavabo sur pied et du lambris de bois.
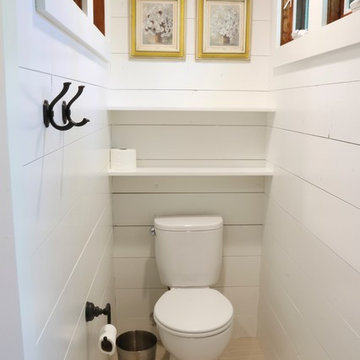
Cette image montre un WC et toilettes rustique en bois brun de taille moyenne avec un placard à porte shaker, un carrelage beige, des carreaux de porcelaine, un mur blanc, un lavabo encastré et un plan de toilette en quartz modifié.
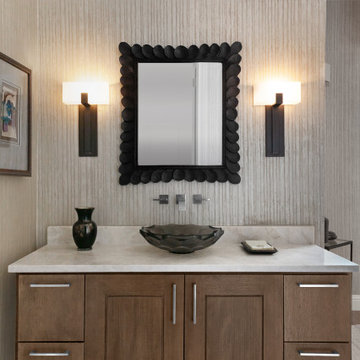
Cette image montre un WC et toilettes traditionnel de taille moyenne avec des portes de placard marrons, un mur multicolore, une vasque, un sol marron, un plan de toilette blanc, un placard à porte shaker, un sol en bois brun et un plan de toilette en quartz.

A clean, transitional home design. This home focuses on ample and open living spaces for the family, as well as impressive areas for hosting family and friends. The quality of materials chosen, combined with simple and understated lines throughout, creates a perfect canvas for this family’s life. Contrasting whites, blacks, and greys create a dramatic backdrop for an active and loving lifestyle.
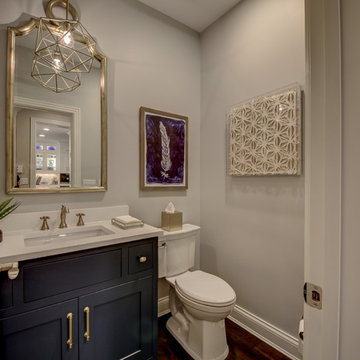
Exemple d'un WC et toilettes chic de taille moyenne avec un placard à porte shaker, des portes de placard noires, WC séparés, un mur gris, parquet foncé, un lavabo encastré, un plan de toilette en quartz modifié, un sol marron et un plan de toilette blanc.
Idées déco de WC et toilettes de taille moyenne avec un placard à porte shaker
1