Idées déco de WC et toilettes de taille moyenne avec un sol en carrelage de terre cuite
Trier par :
Budget
Trier par:Populaires du jour
121 - 140 sur 314 photos
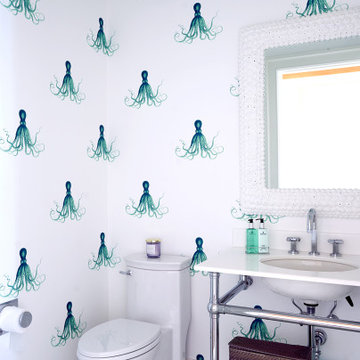
Inspiration pour un WC et toilettes marin de taille moyenne avec WC à poser, un mur blanc, un sol en carrelage de terre cuite, un lavabo encastré, un plan de toilette en surface solide, un sol bleu et un plan de toilette blanc.

Aménagement d'un WC et toilettes campagne de taille moyenne avec un carrelage blanc, un carrelage métro, un mur blanc, un sol en carrelage de terre cuite, une grande vasque, un sol bleu et meuble-lavabo suspendu.
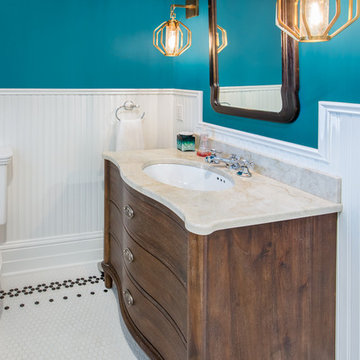
Nice new bath off the kitchen
Cette photo montre un WC et toilettes chic en bois foncé de taille moyenne avec un placard en trompe-l'oeil, WC séparés, un mur bleu, un sol en carrelage de terre cuite, un lavabo encastré, un plan de toilette en marbre, un sol blanc et un plan de toilette beige.
Cette photo montre un WC et toilettes chic en bois foncé de taille moyenne avec un placard en trompe-l'oeil, WC séparés, un mur bleu, un sol en carrelage de terre cuite, un lavabo encastré, un plan de toilette en marbre, un sol blanc et un plan de toilette beige.
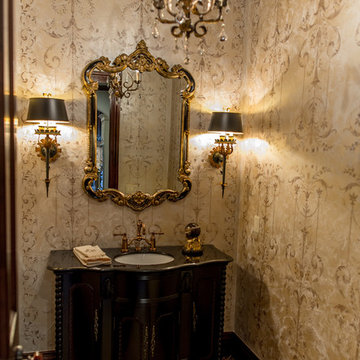
The walls in this formal powder bathroom were hand stenciled to look like vintage wall paper; the ceiling was glazed with a gold glaze over navy blue, picking up the blue in the thin royal blue tile inset between the dark marble and light colored marble mosaic floor.
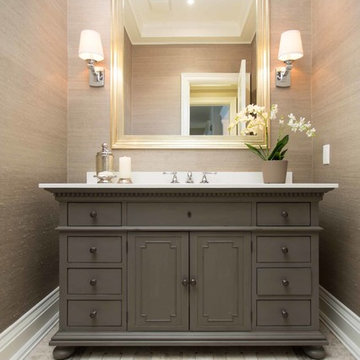
This lovely powder room has a wonderful combination of textures and finishes. The custom mirror has a frosted
pane illuminated by an otherwise awkward window.
Jarrett Ford Photography
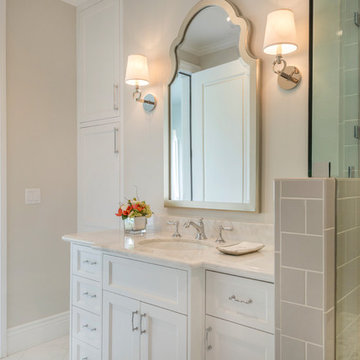
This makeup vanity offers a comfortable and glamorous place for our client to conduct their morning routine. Plenty of storage through cabinets and pull-out drawers, large vanity mirrors, and a convenient sink close by gives our client complete function at their fingertips.
Project designed by Courtney Thomas Design in La Cañada. Serving Pasadena, Glendale, Monrovia, San Marino, Sierra Madre, South Pasadena, and Altadena.
For more about Courtney Thomas Design, click here: https://www.courtneythomasdesign.com/
To learn more about this project, click here: https://www.courtneythomasdesign.com/portfolio/berkshire-house/

Final photos by www.impressia.net
Inspiration pour un WC et toilettes traditionnel de taille moyenne avec un placard avec porte à panneau surélevé, des portes de placard marrons, WC séparés, un carrelage blanc, un carrelage en pâte de verre, un mur multicolore, un sol en carrelage de terre cuite, un lavabo encastré, un plan de toilette en quartz, un sol gris, un plan de toilette blanc, meuble-lavabo encastré et du papier peint.
Inspiration pour un WC et toilettes traditionnel de taille moyenne avec un placard avec porte à panneau surélevé, des portes de placard marrons, WC séparés, un carrelage blanc, un carrelage en pâte de verre, un mur multicolore, un sol en carrelage de terre cuite, un lavabo encastré, un plan de toilette en quartz, un sol gris, un plan de toilette blanc, meuble-lavabo encastré et du papier peint.
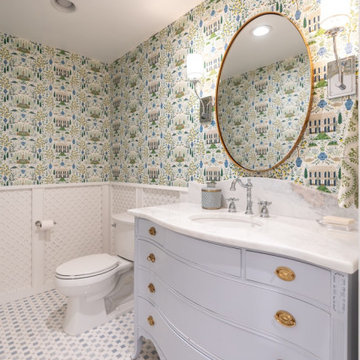
Powder Bath
Cette photo montre un WC et toilettes chic de taille moyenne avec des portes de placard bleues, WC séparés, un mur multicolore, un sol en carrelage de terre cuite, un lavabo encastré, un plan de toilette en marbre, un sol bleu, un plan de toilette blanc, meuble-lavabo sur pied et du papier peint.
Cette photo montre un WC et toilettes chic de taille moyenne avec des portes de placard bleues, WC séparés, un mur multicolore, un sol en carrelage de terre cuite, un lavabo encastré, un plan de toilette en marbre, un sol bleu, un plan de toilette blanc, meuble-lavabo sur pied et du papier peint.
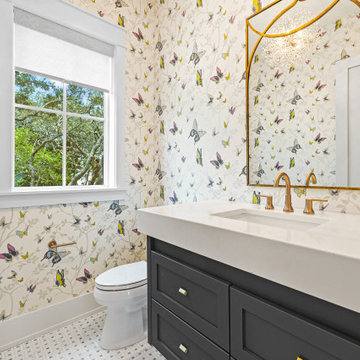
Powder bathroom located on the second floor off of the main great room and overlooking the expansive trees in Old Seagrove. Beautiful butterfly wallpaper brings the outside in and creates the happiest little powder bath!
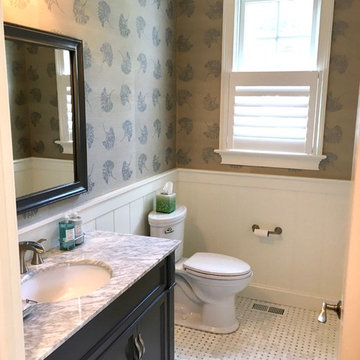
Cette image montre un WC et toilettes craftsman de taille moyenne avec un placard avec porte à panneau encastré, des portes de placard noires, WC séparés, un mur marron, un sol en carrelage de terre cuite, un lavabo encastré, un plan de toilette en marbre et un sol blanc.
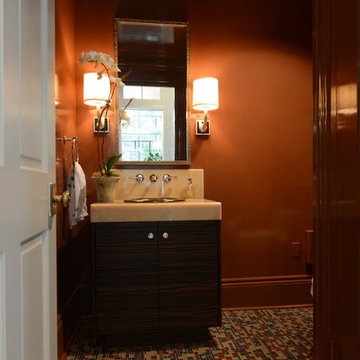
Idées déco pour un WC et toilettes contemporain en bois foncé de taille moyenne avec un sol en carrelage de terre cuite, un lavabo posé, un placard à porte plane, un carrelage multicolore, un mur orange et un plan de toilette en onyx.
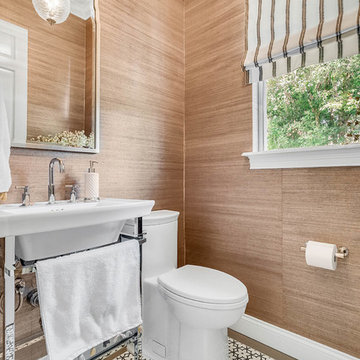
Aménagement d'un WC et toilettes classique de taille moyenne avec WC à poser, un mur marron, un sol en carrelage de terre cuite, un plan vasque, un plan de toilette en surface solide et un sol multicolore.
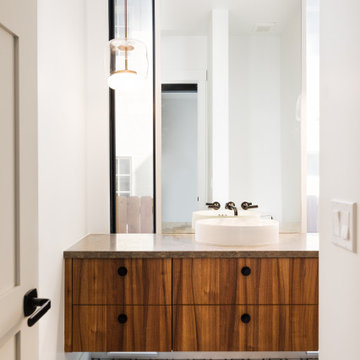
Réalisation d'un WC et toilettes minimaliste en bois brun de taille moyenne avec un placard à porte plane, WC à poser, un mur blanc, un sol en carrelage de terre cuite, une vasque, un plan de toilette en calcaire, un sol multicolore, un plan de toilette gris et meuble-lavabo suspendu.
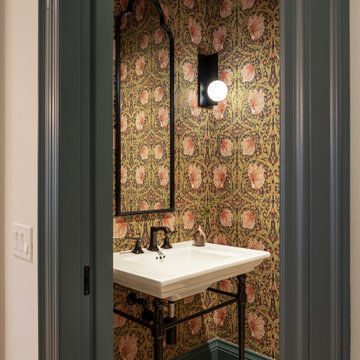
Aménagement d'un WC et toilettes classique de taille moyenne avec un mur multicolore, un sol en carrelage de terre cuite, un plan vasque, un sol gris et du papier peint.
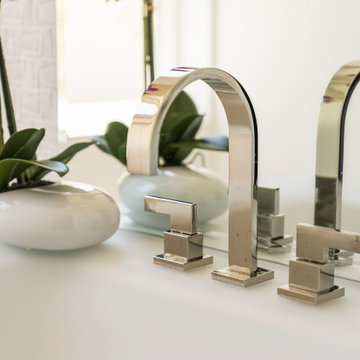
This powder room reflects a current feel that can be classified as modern living. Once again an example of white contrasting beauty with the dark high gloss lacquered vanity with a large mirror makes the space feel larger than it is, By Darash designed with luxury mosaic tiles to complete the overall look.
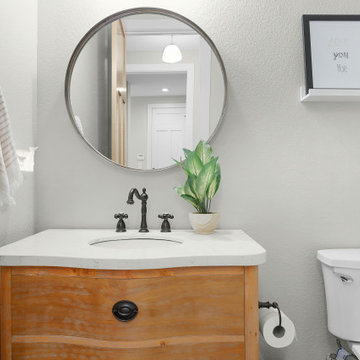
Powder Room. View plan THD-3419: https://www.thehousedesigners.com/plan/tacoma-3419/
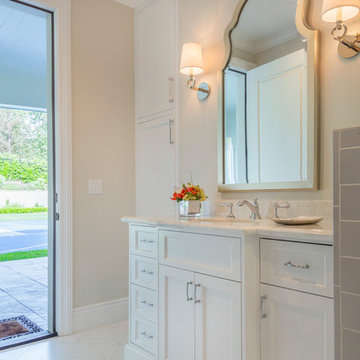
This makeup vanity offers a comfortable and glamorous place for our client to conduct their morning routine. Plenty of storage through cabinets and pull-out drawers, large vanity mirrors, and a convenient sink close by gives our client complete function at their fingertips.
Project designed by Courtney Thomas Design in La Cañada. Serving Pasadena, Glendale, Monrovia, San Marino, Sierra Madre, South Pasadena, and Altadena.
For more about Courtney Thomas Design, click here: https://www.courtneythomasdesign.com/
To learn more about this project, click here: https://www.courtneythomasdesign.com/portfolio/berkshire-house/
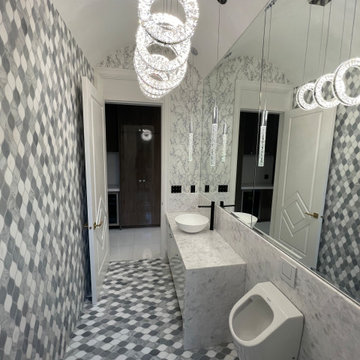
Cette image montre un WC et toilettes bohème de taille moyenne avec un placard à porte plane, un urinoir, un carrelage multicolore, des carreaux de porcelaine, un sol en carrelage de terre cuite, une vasque, un plan de toilette en marbre, un sol multicolore, un plan de toilette blanc, meuble-lavabo sur pied et un plafond voûté.
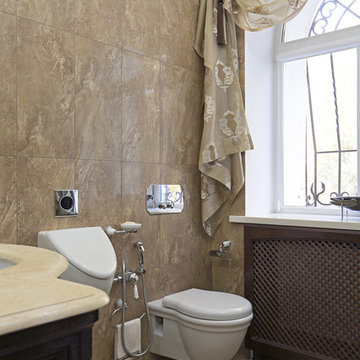
Дизайн - Юлия Сафонова, фото - Игорь Карпов
Réalisation d'un WC et toilettes tradition de taille moyenne avec un carrelage marron, des carreaux de porcelaine, un sol en carrelage de terre cuite, un lavabo encastré, un plan de toilette en marbre et un urinoir.
Réalisation d'un WC et toilettes tradition de taille moyenne avec un carrelage marron, des carreaux de porcelaine, un sol en carrelage de terre cuite, un lavabo encastré, un plan de toilette en marbre et un urinoir.
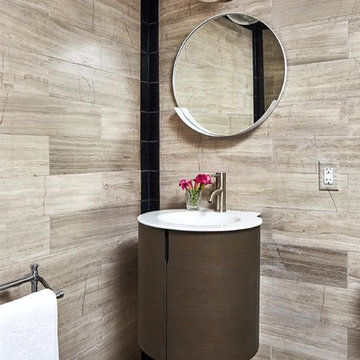
The clients wanted a comfortable home fun for entertaining, pet-friendly, and easy to maintain — soothing, yet exciting. Bold colors and fun accents bring this home to life!
Project designed by Boston interior design studio Dane Austin Design. They serve Boston, Cambridge, Hingham, Cohasset, Newton, Weston, Lexington, Concord, Dover, Andover, Gloucester, as well as surrounding areas.
For more about Dane Austin Design, click here: https://daneaustindesign.com/
To learn more about this project, click here:
https://daneaustindesign.com/logan-townhouse
Idées déco de WC et toilettes de taille moyenne avec un sol en carrelage de terre cuite
7