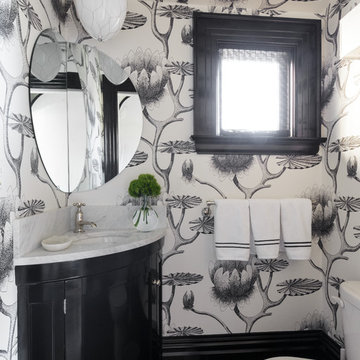Idées déco de WC et toilettes éclectiques avec un placard avec porte à panneau encastré
Trier par :
Budget
Trier par:Populaires du jour
1 - 20 sur 47 photos
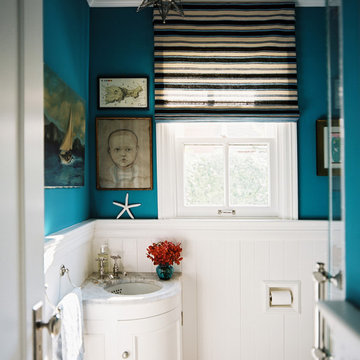
Inspiration pour un WC et toilettes bohème avec un lavabo encastré, un placard avec porte à panneau encastré et des portes de placard blanches.
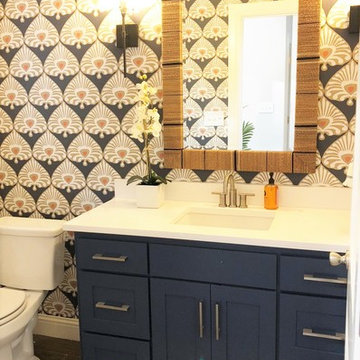
Powder bath off living room
Cette photo montre un petit WC et toilettes éclectique avec un placard avec porte à panneau encastré, des portes de placard bleues, WC à poser, un mur bleu, un sol en carrelage de céramique, un lavabo encastré, un plan de toilette en quartz, un sol marron et un plan de toilette blanc.
Cette photo montre un petit WC et toilettes éclectique avec un placard avec porte à panneau encastré, des portes de placard bleues, WC à poser, un mur bleu, un sol en carrelage de céramique, un lavabo encastré, un plan de toilette en quartz, un sol marron et un plan de toilette blanc.

Our carpenters labored every detail from chainsaws to the finest of chisels and brad nails to achieve this eclectic industrial design. This project was not about just putting two things together, it was about coming up with the best solutions to accomplish the overall vision. A true meeting of the minds was required around every turn to achieve "rough" in its most luxurious state.
Featuring: Floating vanity, rough cut wood top, beautiful accent mirror and Porcelanosa wood grain tile as flooring and backsplashes.
PhotographerLink
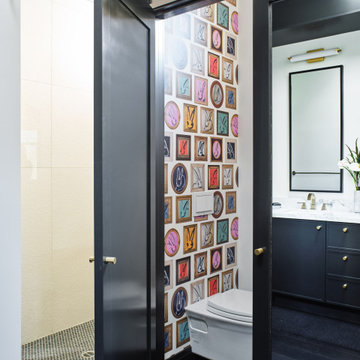
Idée de décoration pour un WC suspendu bohème de taille moyenne avec des portes de placard noires, parquet foncé, un lavabo encastré, un plan de toilette en marbre, un sol noir, un plan de toilette blanc, un placard avec porte à panneau encastré et un mur multicolore.
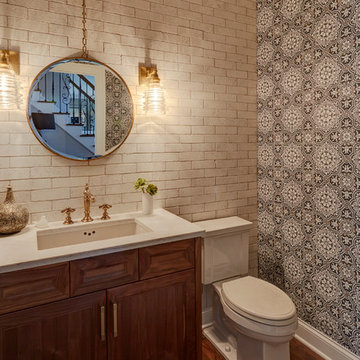
Cette image montre un WC et toilettes bohème en bois brun avec un placard avec porte à panneau encastré, WC séparés, un carrelage blanc, des carreaux en terre cuite, un mur noir, un sol en bois brun, un lavabo encastré, un plan de toilette en quartz et un sol marron.
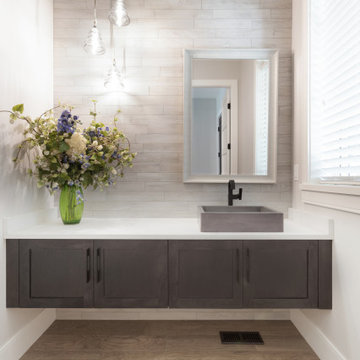
Inspiration pour un grand WC et toilettes bohème avec un placard avec porte à panneau encastré, des portes de placard grises, un carrelage gris, des carreaux de porcelaine, un mur gris, un sol en carrelage de porcelaine, une vasque, un plan de toilette en quartz modifié, un sol beige et un plan de toilette blanc.
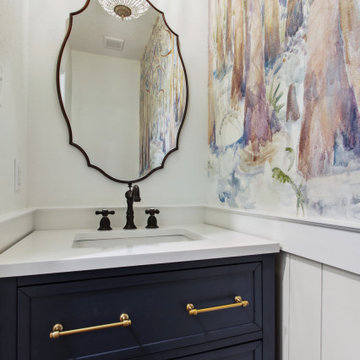
Hand painted mural
Inspiration pour un petit WC et toilettes bohème avec un placard avec porte à panneau encastré, des portes de placard bleues, WC séparés, un carrelage multicolore, un mur multicolore, parquet en bambou, un lavabo encastré, un plan de toilette en quartz, un sol marron, un plan de toilette blanc, meuble-lavabo sur pied et du lambris de bois.
Inspiration pour un petit WC et toilettes bohème avec un placard avec porte à panneau encastré, des portes de placard bleues, WC séparés, un carrelage multicolore, un mur multicolore, parquet en bambou, un lavabo encastré, un plan de toilette en quartz, un sol marron, un plan de toilette blanc, meuble-lavabo sur pied et du lambris de bois.
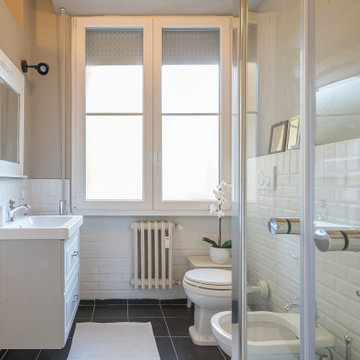
Inspiration pour un petit WC et toilettes bohème avec un placard avec porte à panneau encastré, des portes de placard grises, WC séparés, un carrelage blanc, un carrelage métro, un mur gris, un sol en carrelage de porcelaine, un lavabo posé, un sol noir et meuble-lavabo suspendu.
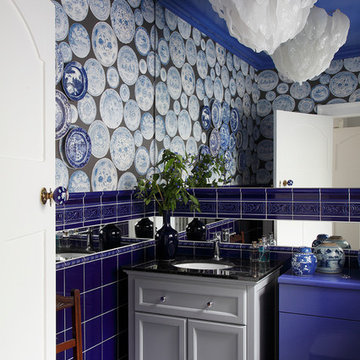
Réalisation d'un petit WC suspendu bohème avec des portes de placard grises, un lavabo encastré, un carrelage bleu, des carreaux de céramique, un mur bleu, un sol blanc et un placard avec porte à panneau encastré.

Late 1800s Victorian Bungalow i Central Denver was updated creating an entirely different experience to a young couple who loved to cook and entertain.
By opening up two load bearing wall, replacing and refinishing new wood floors with radiant heating, exposing brick and ultimately painting the brick.. the space transformed in a huge open yet warm entertaining haven. Bold color was at the heart of this palette and the homeowners personal essence.

Small but impactful powder room. Green stacked clay tile from floor to ceiling. White penny tile flooring.
Cette image montre un petit WC et toilettes bohème avec un placard avec porte à panneau encastré, des portes de placard blanches, un carrelage vert, des carreaux de porcelaine, un mur blanc, un sol en carrelage de porcelaine, un plan de toilette en quartz modifié, un sol blanc, un plan de toilette blanc et meuble-lavabo sur pied.
Cette image montre un petit WC et toilettes bohème avec un placard avec porte à panneau encastré, des portes de placard blanches, un carrelage vert, des carreaux de porcelaine, un mur blanc, un sol en carrelage de porcelaine, un plan de toilette en quartz modifié, un sol blanc, un plan de toilette blanc et meuble-lavabo sur pied.
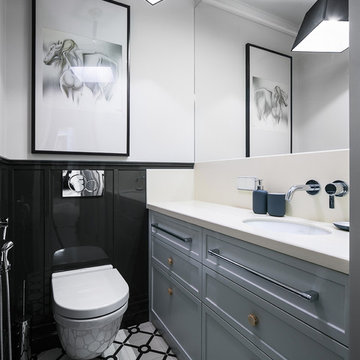
архитектор Елена Никулина
дизайнер Ольга Чут
фотограф Дмитрий Цыренщиков
Réalisation d'un WC suspendu bohème avec un placard avec porte à panneau encastré, des portes de placard grises, un carrelage noir et blanc, un carrelage noir, un mur blanc, un lavabo encastré et un sol multicolore.
Réalisation d'un WC suspendu bohème avec un placard avec porte à panneau encastré, des portes de placard grises, un carrelage noir et blanc, un carrelage noir, un mur blanc, un lavabo encastré et un sol multicolore.
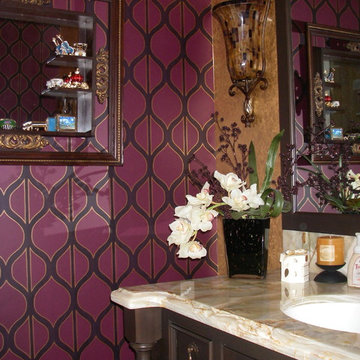
Powder room with Philip Jeffries gold wall covering
Cette photo montre un petit WC et toilettes éclectique en bois foncé avec un placard avec porte à panneau encastré, un mur violet, un lavabo encastré et un plan de toilette en granite.
Cette photo montre un petit WC et toilettes éclectique en bois foncé avec un placard avec porte à panneau encastré, un mur violet, un lavabo encastré et un plan de toilette en granite.
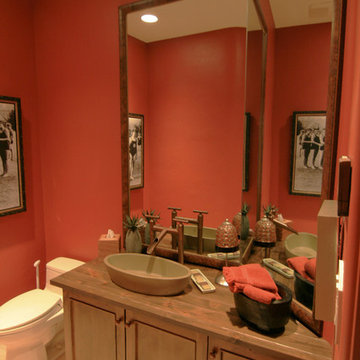
Idées déco pour un WC et toilettes éclectique en bois brun avec une vasque, un placard avec porte à panneau encastré, un plan de toilette en bois, WC à poser et un mur rouge.
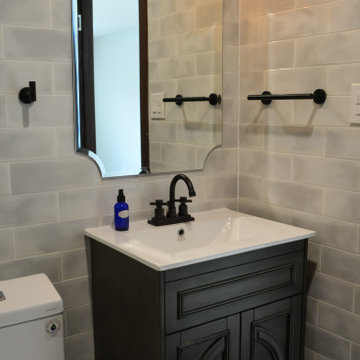
All new wall and floor tiles, new toilet, vanity, mirror and light sconce. Subway tiles with color and texture variation create a handmade feel while the shape of the mirror complements the floor tile pattern. Black hardware accents the rest of the black accents throughout the project.
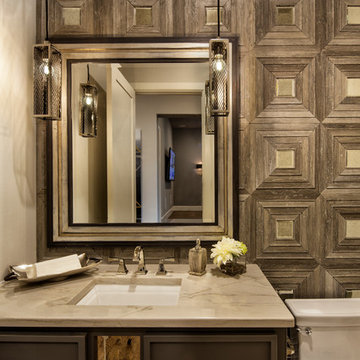
Réalisation d'un WC et toilettes bohème de taille moyenne avec un placard avec porte à panneau encastré, des portes de placard grises, WC séparés, un carrelage gris, un carrelage de pierre, un mur marron, un lavabo posé et un plan de toilette en marbre.
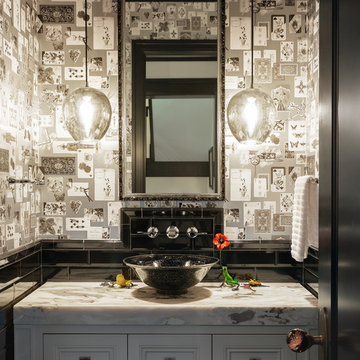
Photo: Phil Crozier
Aménagement d'un WC et toilettes éclectique avec un placard avec porte à panneau encastré, des portes de placard blanches, un mur multicolore, une vasque et un plan de toilette blanc.
Aménagement d'un WC et toilettes éclectique avec un placard avec porte à panneau encastré, des portes de placard blanches, un mur multicolore, une vasque et un plan de toilette blanc.
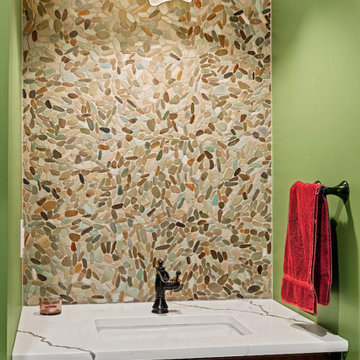
Late 1800s Victorian Bungalow in Central Denver was updated creating an entirely different experience to a young couple who loved to cook and entertain.
By opening up two load bearing wall, replacing and refinishing new wood floors with radiant heating, exposing brick and ultimately painting the brick.. the space transformed in a huge open yet warm entertaining haven. Bold color was at the heart of this palette and the homeowners personal essence.
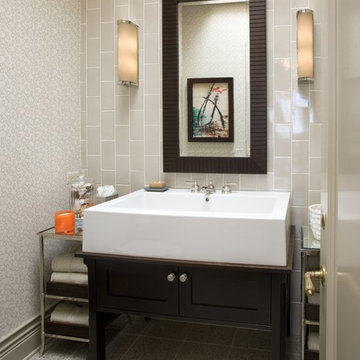
Powder Room
Jeannie Balsam LLC & Photographer Nick Johnson
Inspiration pour un WC et toilettes bohème en bois foncé de taille moyenne avec un placard avec porte à panneau encastré, un carrelage métro, un mur beige et un carrelage gris.
Inspiration pour un WC et toilettes bohème en bois foncé de taille moyenne avec un placard avec porte à panneau encastré, un carrelage métro, un mur beige et un carrelage gris.
Idées déco de WC et toilettes éclectiques avec un placard avec porte à panneau encastré
1
