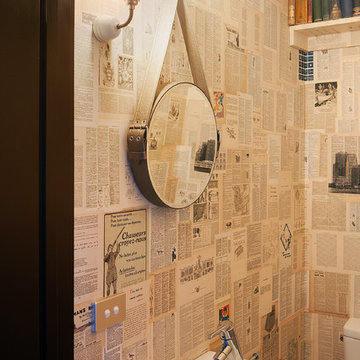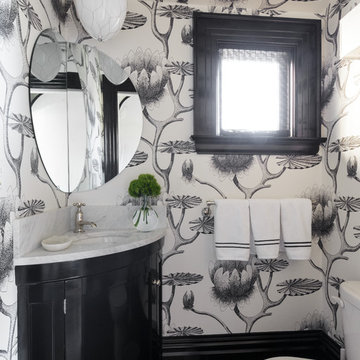Idées déco de WC et toilettes éclectiques avec WC séparés
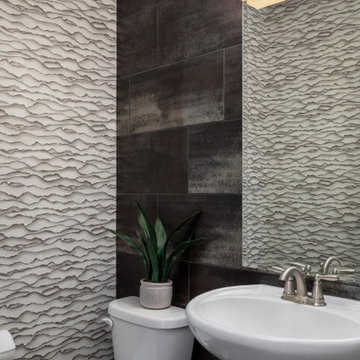
A powder bathroom is a great place to Go Bold! While it might seem counterintuitive, this larger, darker wall tile with fewer grout lines & reflective qualities, actually opened up this small space. The transition of movement & color, from paper to tile, was chosen with great care. Take a Seat!

Property Marketed by Hudson Place Realty - Style meets substance in this circa 1875 townhouse. Completely renovated & restored in a contemporary, yet warm & welcoming style, 295 Pavonia Avenue is the ultimate home for the 21st century urban family. Set on a 25’ wide lot, this Hamilton Park home offers an ideal open floor plan, 5 bedrooms, 3.5 baths and a private outdoor oasis.
With 3,600 sq. ft. of living space, the owner’s triplex showcases a unique formal dining rotunda, living room with exposed brick and built in entertainment center, powder room and office nook. The upper bedroom floors feature a master suite separate sitting area, large walk-in closet with custom built-ins, a dream bath with an over-sized soaking tub, double vanity, separate shower and water closet. The top floor is its own private retreat complete with bedroom, full bath & large sitting room.
Tailor-made for the cooking enthusiast, the chef’s kitchen features a top notch appliance package with 48” Viking refrigerator, Kuppersbusch induction cooktop, built-in double wall oven and Bosch dishwasher, Dacor espresso maker, Viking wine refrigerator, Italian Zebra marble counters and walk-in pantry. A breakfast nook leads out to the large deck and yard for seamless indoor/outdoor entertaining.
Other building features include; a handsome façade with distinctive mansard roof, hardwood floors, Lutron lighting, home automation/sound system, 2 zone CAC, 3 zone radiant heat & tremendous storage, A garden level office and large one bedroom apartment with private entrances, round out this spectacular home.

Aménagement d'un petit WC et toilettes éclectique avec WC séparés, un carrelage multicolore, des carreaux de béton, un mur multicolore, sol en béton ciré, un lavabo suspendu et un sol marron.
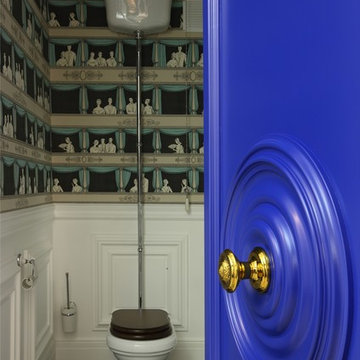
Inspiration pour un WC et toilettes bohème avec WC séparés et un mur multicolore.
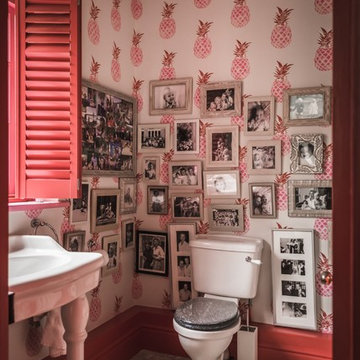
Inspiration pour un petit WC et toilettes bohème avec WC séparés, un plan vasque, un sol gris et un mur multicolore.
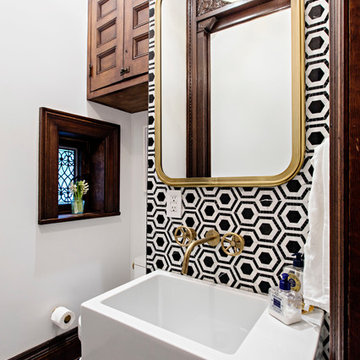
Dorothy Hong, Photographer
Cette image montre un WC et toilettes bohème en bois foncé de taille moyenne avec WC séparés, un carrelage noir et blanc, un mur blanc, un lavabo suspendu et un plan de toilette en marbre.
Cette image montre un WC et toilettes bohème en bois foncé de taille moyenne avec WC séparés, un carrelage noir et blanc, un mur blanc, un lavabo suspendu et un plan de toilette en marbre.
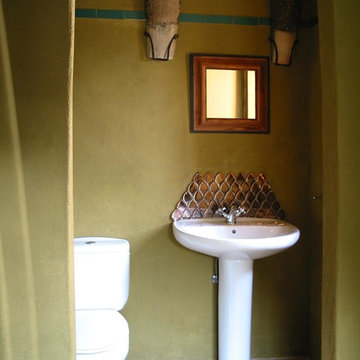
Inspiration pour un petit WC et toilettes bohème avec WC séparés, un mur vert, tomettes au sol et un lavabo de ferme.
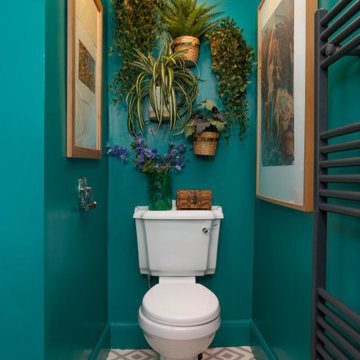
A small but fully equipped bathroom with a warm, bluish green on the walls and ceiling. Geometric tile patterns are balanced out with plants and pale wood to keep a natural feel in the space.
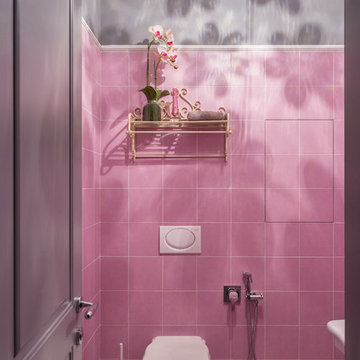
foto: Anton Likhtarovich
Idées déco pour un petit WC et toilettes éclectique avec un carrelage rose, des carreaux de céramique, un mur gris, un sol en carrelage de terre cuite, un sol rose et WC séparés.
Idées déco pour un petit WC et toilettes éclectique avec un carrelage rose, des carreaux de céramique, un mur gris, un sol en carrelage de terre cuite, un sol rose et WC séparés.
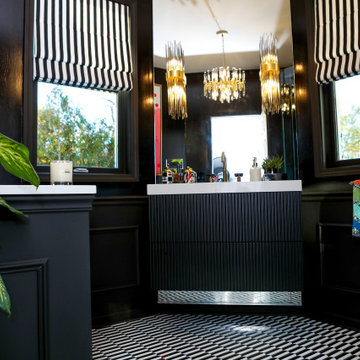
This powder room underwent an amazing transformation. From mixed matched colors to a beautiful black and gold space, this bathroom is to die for. Inside is brand new floor tiles and wall paint along with an all new shower and floating vanity. The walls are covered in a snake skin like wall paper with black wainscoting to accent. A half way was added to conceal the toilet and create more privacy. Gold fixtures and a lovely gold chandelier light up the space perfectly.
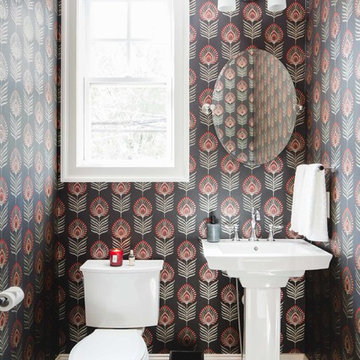
Idée de décoration pour un petit WC et toilettes bohème avec WC séparés, un mur multicolore, un sol en carrelage de céramique, un lavabo de ferme et un sol noir.
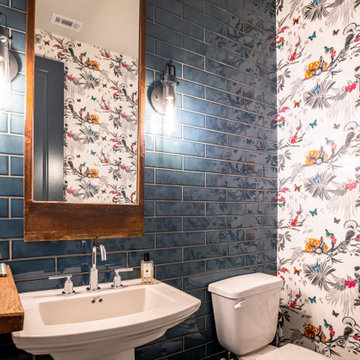
Small powder room with floor to ceiling glass tiles and Avian inspired wallpaper. The birds are accompanied by little butterflies throughout the wallpaper pattern. The floor to ceiling blue tile enhances the blue of the butterflies.
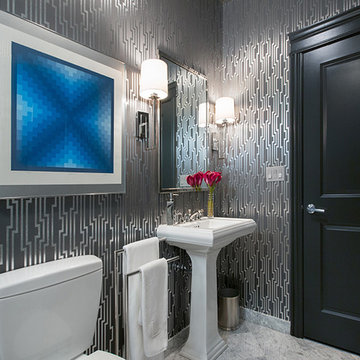
Wittefini
Aménagement d'un petit WC et toilettes éclectique avec un mur gris, un sol en marbre, un lavabo de ferme, WC séparés et un sol gris.
Aménagement d'un petit WC et toilettes éclectique avec un mur gris, un sol en marbre, un lavabo de ferme, WC séparés et un sol gris.
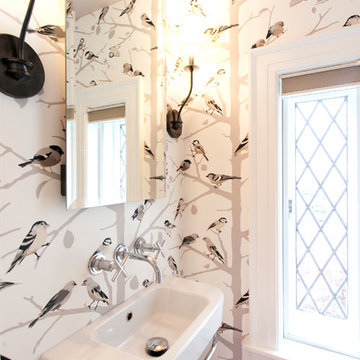
Wrapping the whole powder room is whimsical bird wallpaper called “A Twitter”. The verticality of the wallpaper as well as our papering of the entire area, expands the room, and gives the illusion of space. Continuing this illusion, an elongated, frameless mirror is flanked by wall mounted sconces which point toward the ceiling. Note how the sconces mimic the branches of the wall paper, while the oil rubbed bronze finish complements the overall feel of this traditional home. Photography by Chrissy Racho.
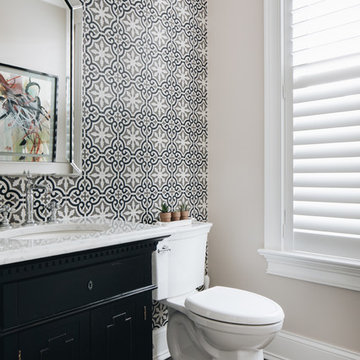
Photo by Stoffer Photography
Cette photo montre un petit WC et toilettes éclectique avec un placard à porte affleurante, des portes de placard noires, WC séparés, un carrelage multicolore, des carreaux de porcelaine, un mur gris, un sol en bois brun, un lavabo encastré, un plan de toilette en marbre et un plan de toilette blanc.
Cette photo montre un petit WC et toilettes éclectique avec un placard à porte affleurante, des portes de placard noires, WC séparés, un carrelage multicolore, des carreaux de porcelaine, un mur gris, un sol en bois brun, un lavabo encastré, un plan de toilette en marbre et un plan de toilette blanc.
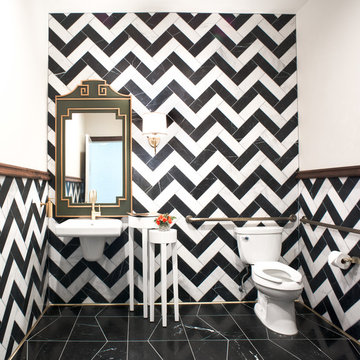
Drew Kelly
Cette image montre un WC et toilettes bohème de taille moyenne avec un carrelage de pierre, un sol en marbre, un lavabo suspendu, WC séparés et un carrelage noir et blanc.
Cette image montre un WC et toilettes bohème de taille moyenne avec un carrelage de pierre, un sol en marbre, un lavabo suspendu, WC séparés et un carrelage noir et blanc.

The homeowner chose an interesting zebra patterned wallpaper for this powder room.
Cette photo montre un petit WC et toilettes éclectique en bois foncé avec un lavabo encastré, un plan de toilette en marbre, WC séparés, un placard à porte affleurante, un sol en bois brun, un mur rouge et un plan de toilette blanc.
Cette photo montre un petit WC et toilettes éclectique en bois foncé avec un lavabo encastré, un plan de toilette en marbre, WC séparés, un placard à porte affleurante, un sol en bois brun, un mur rouge et un plan de toilette blanc.

Cloakroom with the 'wow' factor!
Inspiration pour un WC et toilettes bohème en bois foncé avec un placard en trompe-l'oeil, un mur bleu, sol en stratifié, un lavabo suspendu, un plan de toilette en bois, WC séparés, un carrelage gris, un sol gris et un plan de toilette marron.
Inspiration pour un WC et toilettes bohème en bois foncé avec un placard en trompe-l'oeil, un mur bleu, sol en stratifié, un lavabo suspendu, un plan de toilette en bois, WC séparés, un carrelage gris, un sol gris et un plan de toilette marron.
Idées déco de WC et toilettes éclectiques avec WC séparés
1
