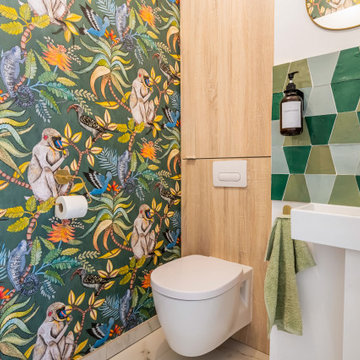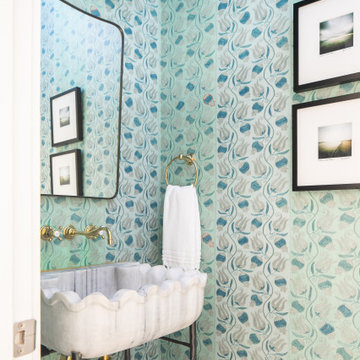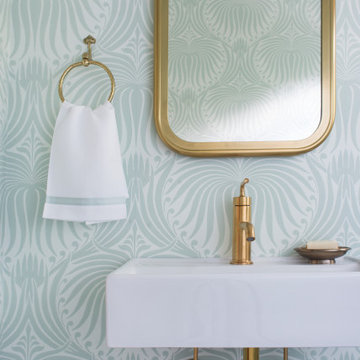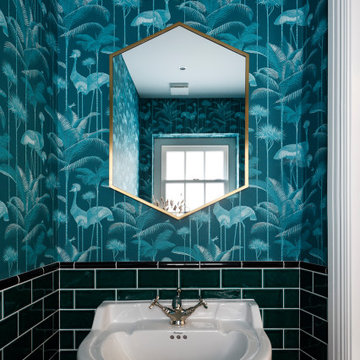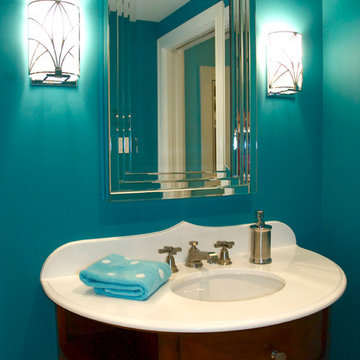Idées déco de WC et toilettes éclectiques turquoises
Trier par :
Budget
Trier par:Populaires du jour
1 - 20 sur 131 photos
1 sur 3

Photography by Daniel O'Connor
Inspiration pour un petit WC et toilettes bohème avec WC à poser, un mur bleu, un sol en carrelage de porcelaine, un sol multicolore, un placard à porte plane, des portes de placard grises et un plan vasque.
Inspiration pour un petit WC et toilettes bohème avec WC à poser, un mur bleu, un sol en carrelage de porcelaine, un sol multicolore, un placard à porte plane, des portes de placard grises et un plan vasque.
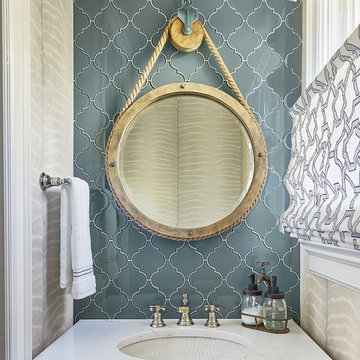
Aménagement d'un WC et toilettes éclectique avec un carrelage bleu, un carrelage en pâte de verre, un lavabo encastré, un plan de toilette en quartz et un plan de toilette blanc.
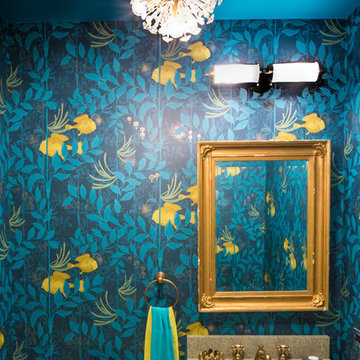
Mark Jenkinson Photographer
Inspiration pour un petit WC et toilettes bohème avec un plan de toilette beige, un mur multicolore et un lavabo encastré.
Inspiration pour un petit WC et toilettes bohème avec un plan de toilette beige, un mur multicolore et un lavabo encastré.

Réalisation d'un petit WC et toilettes bohème avec des portes de placard blanches, WC à poser, un mur bleu, un sol en carrelage de porcelaine, un plan vasque, un sol gris, meuble-lavabo sur pied et du papier peint.
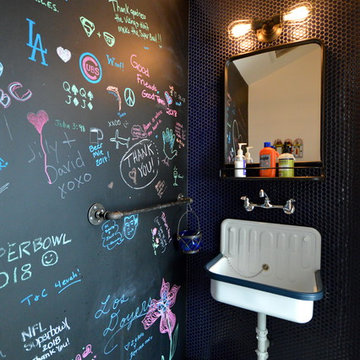
Cette image montre un WC et toilettes bohème avec un mur noir, un lavabo suspendu et un sol gris.
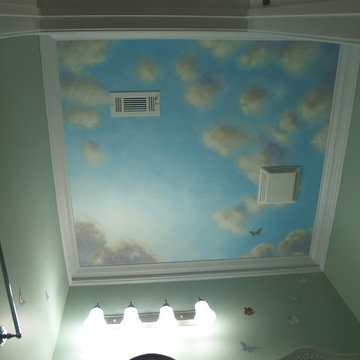
I created this mural on canvas for installation in a powder room. The mural features a bright blue sky the client liked, along with silver leaf butterflies on the walls around the room and flying up onto the mural. A powder room is the perfect place to create a sky mural. This client actually saw my Gray Sky Mural (also featured on Houzz) and asked me to create something like that to fit her tastes. She already had the brightly colored framed photograph from her mountain adventures and liked monarch butterflies. So, we added a few painted monarch butterflies with gold leaf accents to the silver leaf butterfly silhouettes. It's a fun way to decorate the room with subtle metallic effects. We chose the silver leaf to coordinate with the existing fixtures and color scheme. I painted the mural on canvas so it could be easily installed and removed when the client vacates this retirement community.
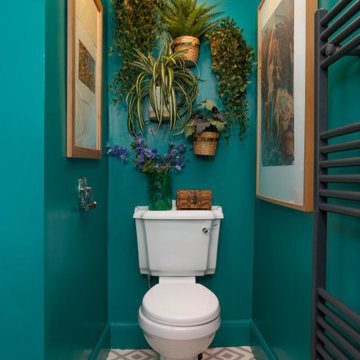
A small but fully equipped bathroom with a warm, bluish green on the walls and ceiling. Geometric tile patterns are balanced out with plants and pale wood to keep a natural feel in the space.
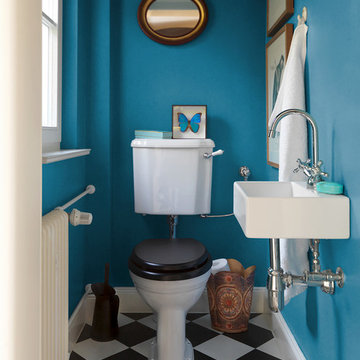
Jens Bösenberg
Inspiration pour un petit WC et toilettes bohème avec un carrelage noir et blanc, un mur bleu, un lavabo suspendu et WC séparés.
Inspiration pour un petit WC et toilettes bohème avec un carrelage noir et blanc, un mur bleu, un lavabo suspendu et WC séparés.
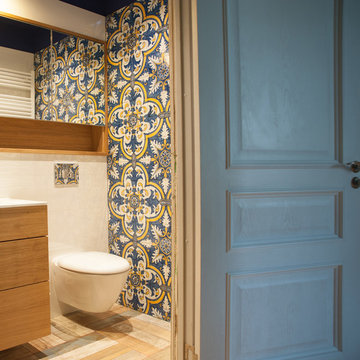
архитектор: Ольга Пазухина
дизайнер: Наталья Сазонова
Idée de décoration pour un petit WC et toilettes bohème.
Idée de décoration pour un petit WC et toilettes bohème.
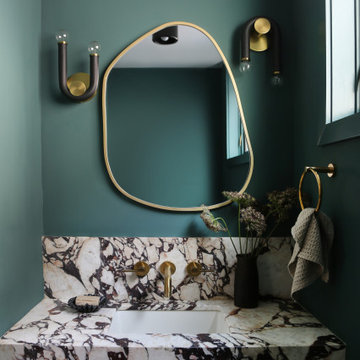
Réalisation d'un WC et toilettes bohème avec un mur vert, un lavabo encastré, un plan de toilette multicolore et meuble-lavabo suspendu.
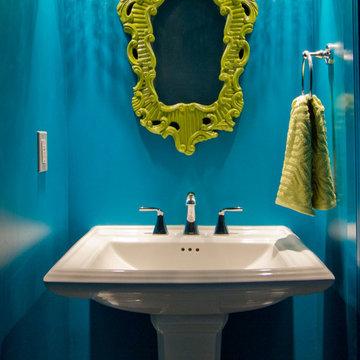
The homeowner wanted something bold and different for their half bathroom. She loved the idea of painting the walls and trim a deep teal with pops of chartreuse. Chrome fixtures and crystal pendant lights flank the mirror adding glamor to this powder room.

Powder room with a twist. This cozy powder room was completely transformed form top to bottom. Introducing playful patterns with tile and wallpaper. This picture shows the ceiling wallpaper. It is colorful and printed. It also shows the bathroom light fixture. Boston, MA.

Exemple d'un petit WC et toilettes éclectique avec un placard à porte affleurante, des portes de placards vertess, tous types de WC, un carrelage noir et blanc, du carrelage en marbre, un mur vert, un sol en carrelage de terre cuite, un lavabo intégré, un plan de toilette en quartz modifié, un sol blanc, un plan de toilette blanc, meuble-lavabo sur pied et du papier peint.
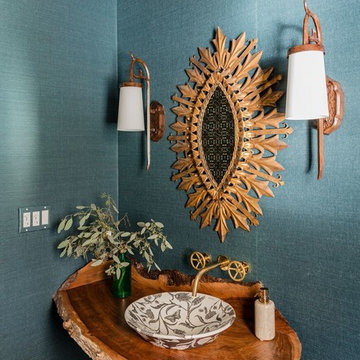
M. Lee Photo
Réalisation d'un WC et toilettes bohème avec un mur bleu, une vasque, un plan de toilette en bois et un plan de toilette marron.
Réalisation d'un WC et toilettes bohème avec un mur bleu, une vasque, un plan de toilette en bois et un plan de toilette marron.
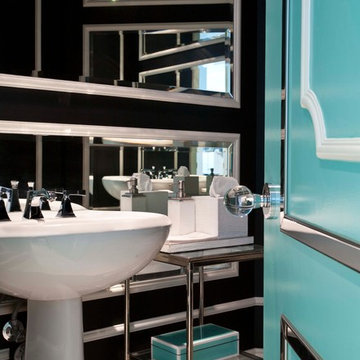
Hollywood Regency- Turnberry Ocean Colony Sunny Isles, Fl
http://Www.dkorinteriors.com
A family of snowbirds hired us to design their South Floridian getaway inspired by old Hollywood glamor. Film, repetition, reflection and symmetry are some of the common characteristics of the interiors in this particular era.
This carried through to the design of the apartment through the use of rich textiles such as velvets and silks, ornate forms, bold patterns, reflective surfaces such as glass and mirrors, and lots of bright colors with high-gloss white moldings throughout.
In this introduction you’ll see the general molding design and furniture layout of each space.The ceilings in this project get special treatment – colorful patterned wallpapers are found within the applied moldings and crown moldings throughout each room.
The elevator vestibule is the Sun Room – you arrive in a bright head-to-toe yellow space that foreshadows what is to come. The living room is left as a crisp white canvas and the doors are painted Tiffany blue for contrast. The girl’s room is painted in a warm pink and accented with white moldings on walls and a patterned glass bead wallpaper above. The boy’s room has a more subdued masculine theme with an upholstered gray suede headboard and accents of royal blue. Finally, the master suite is covered in a coral red with accents of pearl and white but it’s focal point lies in the grandiose white leather tufted headboard wall
Idées déco de WC et toilettes éclectiques turquoises
1
