Idées déco de WC et toilettes en bois avec un sol marron
Trier par :
Budget
Trier par:Populaires du jour
1 - 20 sur 46 photos
1 sur 3

Cette image montre un WC suspendu rustique en bois brun et bois avec un placard à porte plane, un mur beige, parquet foncé, un lavabo encastré, un sol marron, un plan de toilette bleu et meuble-lavabo sur pied.

Cette image montre un WC et toilettes traditionnel en bois de taille moyenne avec WC à poser, un carrelage marron, une plaque de galets, un mur marron, un sol en ardoise, un sol marron, un plan de toilette noir, meuble-lavabo sur pied et un plafond en bois.

This powder room features a dark, hex tile as well as a reclaimed wood ceiling and vanity. The vanity has a black and gold marble countertop, as well as a gold round wall mirror and a gold light fixture.

Aménagement d'un petit WC et toilettes bord de mer en bois avec un placard à porte plane, des portes de placard bleues, un mur gris, parquet clair, un lavabo encastré, un plan de toilette en quartz modifié, un sol marron, un plan de toilette blanc et meuble-lavabo encastré.

Idées déco pour un grand WC et toilettes montagne en bois avec un placard sans porte, des portes de placards vertess, un sol en bois brun, une vasque, meuble-lavabo suspendu, un plafond en bois, un mur marron, un sol marron et un plan de toilette vert.
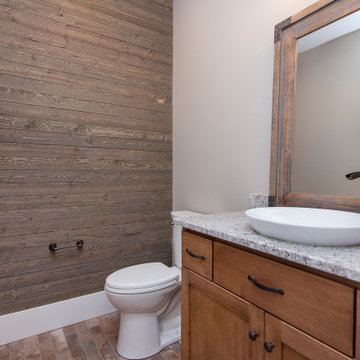
Cette image montre un petit WC et toilettes en bois brun et bois avec un placard avec porte à panneau encastré, WC à poser, un sol en carrelage de céramique, un plan de toilette en granite, un sol marron, un plan de toilette gris et meuble-lavabo suspendu.
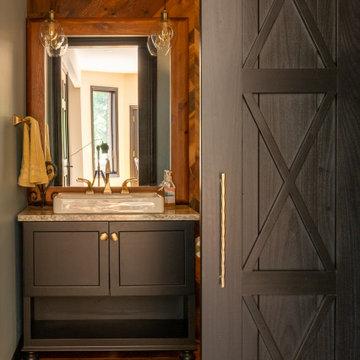
Inspiration pour un petit WC et toilettes chalet en bois avec un placard avec porte à panneau encastré, des portes de placard noires, WC séparés, un mur marron, un sol en bois brun, une vasque, un plan de toilette en quartz modifié, un sol marron, un plan de toilette gris et meuble-lavabo sur pied.

This 5,200-square foot modern farmhouse is located on Manhattan Beach’s Fourth Street, which leads directly to the ocean. A raw stone facade and custom-built Dutch front-door greets guests, and customized millwork can be found throughout the home. The exposed beams, wooden furnishings, rustic-chic lighting, and soothing palette are inspired by Scandinavian farmhouses and breezy coastal living. The home’s understated elegance privileges comfort and vertical space. To this end, the 5-bed, 7-bath (counting halves) home has a 4-stop elevator and a basement theater with tiered seating and 13-foot ceilings. A third story porch is separated from the upstairs living area by a glass wall that disappears as desired, and its stone fireplace ensures that this panoramic ocean view can be enjoyed year-round.
This house is full of gorgeous materials, including a kitchen backsplash of Calacatta marble, mined from the Apuan mountains of Italy, and countertops of polished porcelain. The curved antique French limestone fireplace in the living room is a true statement piece, and the basement includes a temperature-controlled glass room-within-a-room for an aesthetic but functional take on wine storage. The takeaway? Efficiency and beauty are two sides of the same coin.

Cette photo montre un WC et toilettes chic en bois avec un mur gris, parquet foncé, un lavabo encastré, un sol marron, un plan de toilette gris, meuble-lavabo sur pied, boiseries et du papier peint.

Embracing the reclaimed theme in the kitchen and mudroom, the powder room is enhanced with this gorgeous accent wall and unige hanging mirror
Réalisation d'un petit WC et toilettes tradition en bois foncé et bois avec un placard en trompe-l'oeil, un carrelage marron, un mur bleu, un lavabo encastré, WC séparés, parquet foncé, un plan de toilette en quartz modifié, un sol marron, un plan de toilette blanc et meuble-lavabo encastré.
Réalisation d'un petit WC et toilettes tradition en bois foncé et bois avec un placard en trompe-l'oeil, un carrelage marron, un mur bleu, un lavabo encastré, WC séparés, parquet foncé, un plan de toilette en quartz modifié, un sol marron, un plan de toilette blanc et meuble-lavabo encastré.
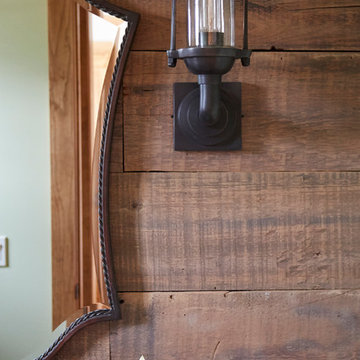
Photo Credit: Kaskel Photo
Inspiration pour un WC et toilettes chalet en bois clair et bois de taille moyenne avec un placard en trompe-l'oeil, WC séparés, un mur vert, parquet clair, un lavabo encastré, un plan de toilette en quartz, un sol marron, un plan de toilette vert et meuble-lavabo sur pied.
Inspiration pour un WC et toilettes chalet en bois clair et bois de taille moyenne avec un placard en trompe-l'oeil, WC séparés, un mur vert, parquet clair, un lavabo encastré, un plan de toilette en quartz, un sol marron, un plan de toilette vert et meuble-lavabo sur pied.
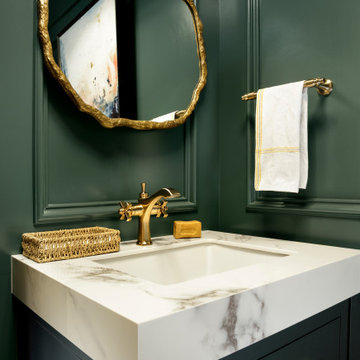
Exemple d'un petit WC et toilettes chic en bois avec un placard à porte plane, des portes de placard grises, un mur vert, parquet clair, un lavabo intégré, un plan de toilette en marbre, un sol marron, un plan de toilette blanc et meuble-lavabo sur pied.

Réalisation d'un WC et toilettes vintage en bois avec un mur marron, une vasque, un plan de toilette en onyx, un plan de toilette multicolore, WC à poser et un sol marron.
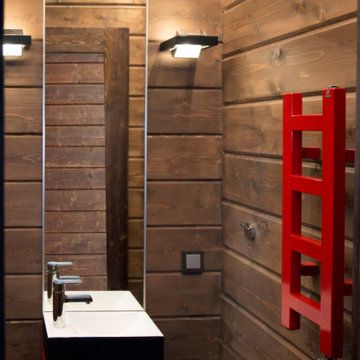
Туалет в зоне сауны в загородном доме
Idée de décoration pour un petit WC et toilettes en bois avec un placard à porte plane, des portes de placard rouges, un mur marron, un sol en carrelage de porcelaine, un lavabo posé, un sol marron, meuble-lavabo suspendu et un plafond en bois.
Idée de décoration pour un petit WC et toilettes en bois avec un placard à porte plane, des portes de placard rouges, un mur marron, un sol en carrelage de porcelaine, un lavabo posé, un sol marron, meuble-lavabo suspendu et un plafond en bois.
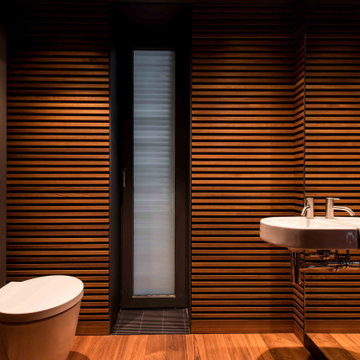
Entwurf: gmp Architekten von Gerkan Marg und Partner
Fotos: Frederike Heim
Réalisation d'un WC suspendu design en bois de taille moyenne avec un mur marron, un lavabo suspendu et un sol marron.
Réalisation d'un WC suspendu design en bois de taille moyenne avec un mur marron, un lavabo suspendu et un sol marron.

Réalisation d'un petit WC suspendu urbain en bois avec des portes de placard blanches, un carrelage marron, des carreaux de porcelaine, un mur marron, un sol en carrelage de porcelaine, un lavabo posé, un plan de toilette en surface solide, un sol marron, un plan de toilette blanc, meuble-lavabo suspendu et un plafond en bois.
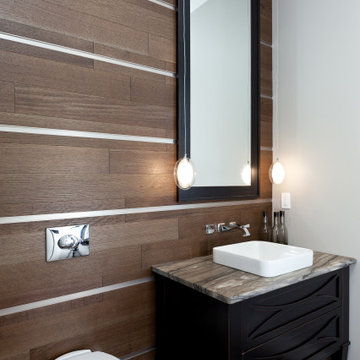
A striking space for guest to use featuring a custom vanity, hardwood used on the wall and a wall hung toilet
Cette image montre un petit WC suspendu traditionnel en bois foncé et bois avec un placard à porte shaker, un carrelage beige, un mur beige, un sol en bois brun, une vasque, un plan de toilette en quartz, un sol marron, un plan de toilette gris et meuble-lavabo encastré.
Cette image montre un petit WC suspendu traditionnel en bois foncé et bois avec un placard à porte shaker, un carrelage beige, un mur beige, un sol en bois brun, une vasque, un plan de toilette en quartz, un sol marron, un plan de toilette gris et meuble-lavabo encastré.
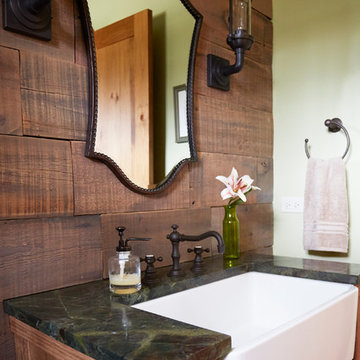
Photo Credit: Kaskel Photo
Cette photo montre un WC et toilettes montagne en bois clair et bois de taille moyenne avec un placard en trompe-l'oeil, WC séparés, un mur vert, parquet clair, un lavabo encastré, un plan de toilette en quartz, un sol marron, un plan de toilette vert et meuble-lavabo sur pied.
Cette photo montre un WC et toilettes montagne en bois clair et bois de taille moyenne avec un placard en trompe-l'oeil, WC séparés, un mur vert, parquet clair, un lavabo encastré, un plan de toilette en quartz, un sol marron, un plan de toilette vert et meuble-lavabo sur pied.
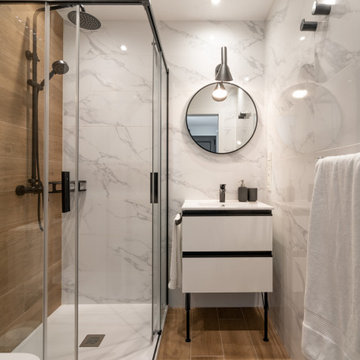
Exemple d'un petit WC et toilettes moderne en bois avec un placard à porte plane, des portes de placard blanches, WC à poser, un carrelage blanc, des carreaux de céramique, un mur gris, un sol en carrelage de céramique, un lavabo encastré, un plan de toilette en surface solide, un sol marron, un plan de toilette blanc et meuble-lavabo sur pied.
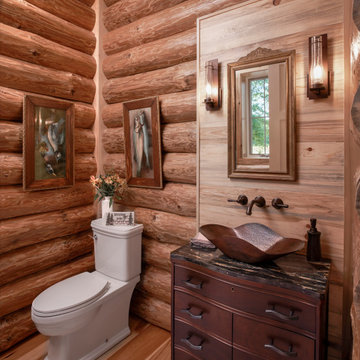
Cette image montre un WC et toilettes chalet en bois foncé et bois avec un placard en trompe-l'oeil, un sol en bois brun, une vasque, un sol marron et un plan de toilette noir.
Idées déco de WC et toilettes en bois avec un sol marron
1