Idées déco de WC et toilettes en bois avec placards
Trier par :
Budget
Trier par:Populaires du jour
1 - 20 sur 113 photos
1 sur 3

Exemple d'un WC et toilettes tendance en bois foncé et bois de taille moyenne avec un placard à porte plane, un carrelage imitation parquet, un mur blanc, un lavabo suspendu, un plan de toilette blanc, meuble-lavabo suspendu et boiseries.

After the second fallout of the Delta Variant amidst the COVID-19 Pandemic in mid 2021, our team working from home, and our client in quarantine, SDA Architects conceived Japandi Home.
The initial brief for the renovation of this pool house was for its interior to have an "immediate sense of serenity" that roused the feeling of being peaceful. Influenced by loneliness and angst during quarantine, SDA Architects explored themes of escapism and empathy which led to a “Japandi” style concept design – the nexus between “Scandinavian functionality” and “Japanese rustic minimalism” to invoke feelings of “art, nature and simplicity.” This merging of styles forms the perfect amalgamation of both function and form, centred on clean lines, bright spaces and light colours.
Grounded by its emotional weight, poetic lyricism, and relaxed atmosphere; Japandi Home aesthetics focus on simplicity, natural elements, and comfort; minimalism that is both aesthetically pleasing yet highly functional.
Japandi Home places special emphasis on sustainability through use of raw furnishings and a rejection of the one-time-use culture we have embraced for numerous decades. A plethora of natural materials, muted colours, clean lines and minimal, yet-well-curated furnishings have been employed to showcase beautiful craftsmanship – quality handmade pieces over quantitative throwaway items.
A neutral colour palette compliments the soft and hard furnishings within, allowing the timeless pieces to breath and speak for themselves. These calming, tranquil and peaceful colours have been chosen so when accent colours are incorporated, they are done so in a meaningful yet subtle way. Japandi home isn’t sparse – it’s intentional.
The integrated storage throughout – from the kitchen, to dining buffet, linen cupboard, window seat, entertainment unit, bed ensemble and walk-in wardrobe are key to reducing clutter and maintaining the zen-like sense of calm created by these clean lines and open spaces.
The Scandinavian concept of “hygge” refers to the idea that ones home is your cosy sanctuary. Similarly, this ideology has been fused with the Japanese notion of “wabi-sabi”; the idea that there is beauty in imperfection. Hence, the marriage of these design styles is both founded on minimalism and comfort; easy-going yet sophisticated. Conversely, whilst Japanese styles can be considered “sleek” and Scandinavian, “rustic”, the richness of the Japanese neutral colour palette aids in preventing the stark, crisp palette of Scandinavian styles from feeling cold and clinical.
Japandi Home’s introspective essence can ultimately be considered quite timely for the pandemic and was the quintessential lockdown project our team needed.

Idées déco pour un petit WC suspendu classique en bois avec un placard à porte plane, des portes de placard beiges, un carrelage beige, du carrelage en marbre, un mur blanc, un sol en carrelage de céramique, un lavabo intégré, un plan de toilette en marbre, un sol beige, un plan de toilette beige et meuble-lavabo suspendu.

This powder room features a dark, hex tile as well as a reclaimed wood ceiling and vanity. The vanity has a black and gold marble countertop, as well as a gold round wall mirror and a gold light fixture.
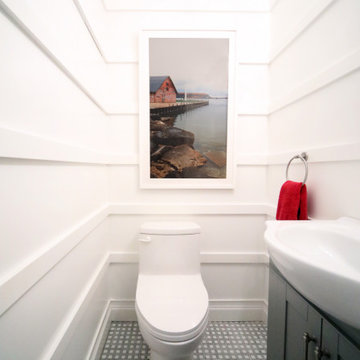
Small powder room with big style.
Réalisation d'un petit WC et toilettes design en bois avec un placard à porte shaker, des portes de placard grises, un mur blanc, un sol en marbre, un sol gris, meuble-lavabo sur pied, WC à poser et un plan vasque.
Réalisation d'un petit WC et toilettes design en bois avec un placard à porte shaker, des portes de placard grises, un mur blanc, un sol en marbre, un sol gris, meuble-lavabo sur pied, WC à poser et un plan vasque.

Meuble avec leds intégrés. identique à la cuiisine, salon, salle à manger et salle de bain
Inspiration pour un WC suspendu marin en bois clair et bois de taille moyenne avec un placard à porte affleurante, un carrelage beige, un mur beige, parquet clair, un sol beige, meuble-lavabo suspendu et boiseries.
Inspiration pour un WC suspendu marin en bois clair et bois de taille moyenne avec un placard à porte affleurante, un carrelage beige, un mur beige, parquet clair, un sol beige, meuble-lavabo suspendu et boiseries.
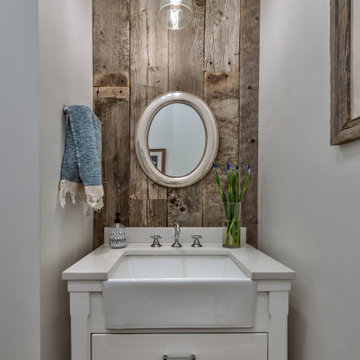
Idée de décoration pour un petit WC et toilettes champêtre en bois avec un placard à porte plane, des portes de placard blanches, un mur blanc, une grande vasque, un plan de toilette en surface solide, un plan de toilette blanc et meuble-lavabo sur pied.

SB apt is the result of a renovation of a 95 sqm apartment. Originally the house had narrow spaces, long narrow corridors and a very articulated living area. The request from the customers was to have a simple, large and bright house, easy to clean and organized.
Through our intervention it was possible to achieve a result of lightness and organization.
It was essential to define a living area free from partitions, a more reserved sleeping area and adequate services. The obtaining of new accessory spaces of the house made the client happy, together with the transformation of the bathroom-laundry into an independent guest bathroom, preceded by a hidden, capacious and functional laundry.
The palette of colors and materials chosen is very simple and constant in all rooms of the house.
Furniture, lighting and decorations were selected following a careful acquaintance with the clients, interpreting their personal tastes and enhancing the key points of the house.

Aménagement d'un petit WC et toilettes bord de mer en bois avec un placard à porte plane, des portes de placard bleues, un mur gris, parquet clair, un lavabo encastré, un plan de toilette en quartz modifié, un sol marron, un plan de toilette blanc et meuble-lavabo encastré.
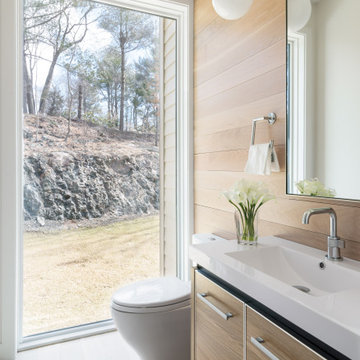
Inspiration pour un WC et toilettes design en bois clair et bois avec un placard à porte plane, un mur blanc, parquet clair, un lavabo intégré, un sol beige, un plan de toilette blanc et meuble-lavabo sur pied.
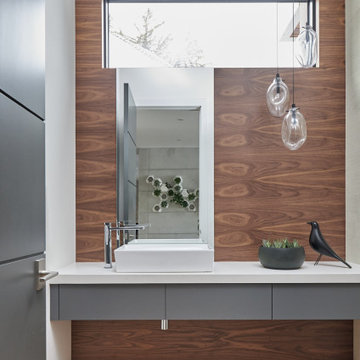
Cette photo montre un WC et toilettes tendance en bois de taille moyenne avec un placard à porte plane, des portes de placard grises, parquet clair, une vasque, un plan de toilette en quartz modifié, un plan de toilette blanc et meuble-lavabo suspendu.

Idées déco pour un grand WC et toilettes montagne en bois avec un placard sans porte, des portes de placards vertess, un sol en bois brun, une vasque, meuble-lavabo suspendu, un plafond en bois, un mur marron, un sol marron et un plan de toilette vert.
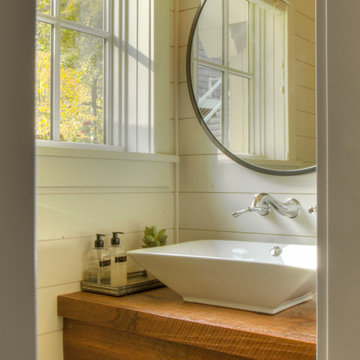
Réalisation d'un petit WC et toilettes tradition en bois brun et bois avec un placard sans porte, un mur blanc, une vasque, un plan de toilette en bois et meuble-lavabo suspendu.
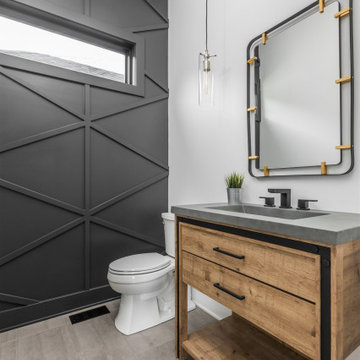
Idée de décoration pour un WC et toilettes minimaliste en bois de taille moyenne avec un placard sans porte, des portes de placard marrons, un sol en carrelage de céramique, un plan de toilette en béton, un sol gris, un plan de toilette gris et meuble-lavabo sur pied.
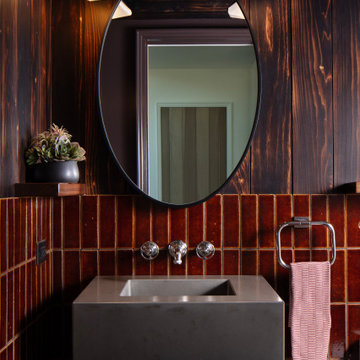
Exemple d'un WC et toilettes nature en bois brun et bois avec un placard à porte plane, un carrelage rouge, un mur marron, un lavabo intégré et un plan de toilette gris.
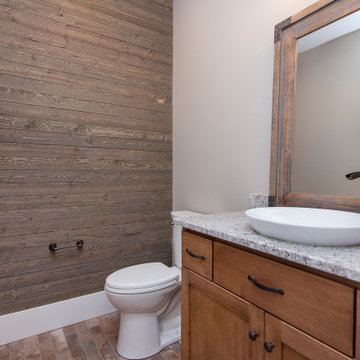
Cette image montre un petit WC et toilettes en bois brun et bois avec un placard avec porte à panneau encastré, WC à poser, un sol en carrelage de céramique, un plan de toilette en granite, un sol marron, un plan de toilette gris et meuble-lavabo suspendu.
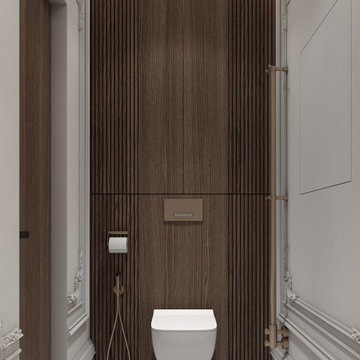
Exemple d'un petit WC suspendu chic en bois avec un placard à porte plane, des portes de placard beiges, un carrelage beige, du carrelage en marbre, un mur blanc, un sol en carrelage de céramique, un lavabo intégré, un plan de toilette en marbre, un sol beige, un plan de toilette beige et meuble-lavabo suspendu.
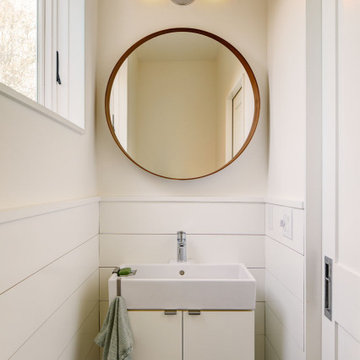
White wood cladding on the walls strikes the perfect modern coastal balance in the powder room of this West Seattle whole home remodel.
Builder: Blue Sound Construction, Inc.
Architect: MaKe Design
Photo: Alex Hayden

The dark tone of the shiplap walls in this powder room, are offset by light oak flooring and white vanity. The space is accented with brass plumbing fixtures, hardware, mirror and sconces.
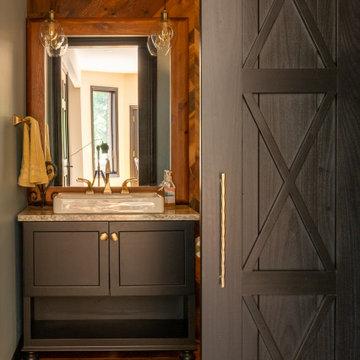
Inspiration pour un petit WC et toilettes chalet en bois avec un placard avec porte à panneau encastré, des portes de placard noires, WC séparés, un mur marron, un sol en bois brun, une vasque, un plan de toilette en quartz modifié, un sol marron, un plan de toilette gris et meuble-lavabo sur pied.
Idées déco de WC et toilettes en bois avec placards
1