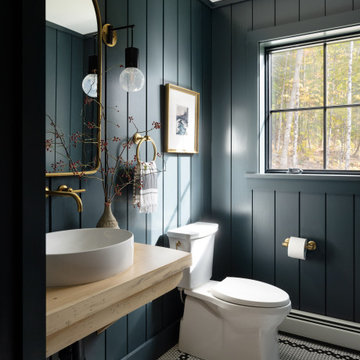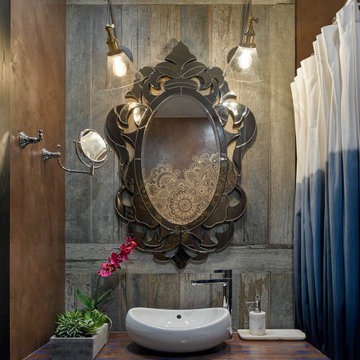Idées déco de WC et toilettes en bois avec différents habillages de murs
Trier par :
Budget
Trier par:Populaires du jour
1 - 20 sur 224 photos
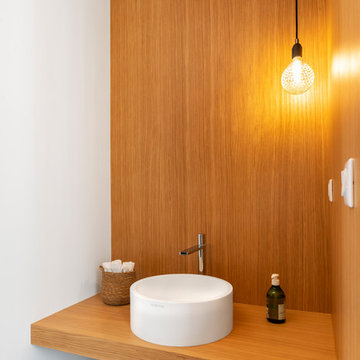
Inspiration pour un WC et toilettes design en bois avec un plan de toilette en bois, un mur blanc, une vasque et un sol gris.

Cette image montre un grand WC et toilettes chalet en bois avec un mur marron, une vasque, un plan de toilette en bois et un plan de toilette marron.

The dark tone of the shiplap walls in this powder room, are offset by light oak flooring and white vanity. The space is accented with brass plumbing fixtures, hardware, mirror and sconces.

Санузел выполнен из тика по уникальной технологии укладки древесины во влажных и мокрых помещениях. достаточно сделать слив и подвесить тропический дождь и можно спокойно принимать душ, не опасаюсь залить соседей. всё дело в технологии и правильно подобранных материалах.

Cette image montre un grand WC et toilettes traditionnel en bois avec parquet clair, une vasque, un plan de toilette en granite, un plan de toilette gris, meuble-lavabo suspendu et un plafond en bois.

Aménagement d'un petit WC suspendu classique en bois foncé et bois avec un placard à porte persienne, un carrelage blanc, des dalles de pierre, un mur multicolore, un sol en marbre, une vasque, un plan de toilette en onyx, un sol beige, un plan de toilette blanc et meuble-lavabo suspendu.

A fun patterned floor tile and a reclaimed wood accent wall add loads of personality to these two spaces. Industrial style mirrors, light fixtures and faucets evoke a sense of efficiency and style.

Inspiration pour un WC suspendu design en bois de taille moyenne avec un placard à porte plane, des portes de placard blanches, un carrelage gris, des carreaux de porcelaine, un mur gris, un sol en carrelage de porcelaine, un lavabo posé, un plan de toilette en surface solide, un sol gris, un plan de toilette blanc, meuble-lavabo suspendu et un plafond en lambris de bois.

Aménagement d'un petit WC et toilettes bord de mer en bois avec un placard à porte plane, des portes de placard bleues, un mur gris, parquet clair, un lavabo encastré, un plan de toilette en quartz modifié, un sol marron, un plan de toilette blanc et meuble-lavabo encastré.

Exemple d'un WC et toilettes scandinave en bois clair et bois avec un placard à porte plane, un mur beige, parquet clair, une vasque, un sol beige, un plan de toilette blanc et meuble-lavabo suspendu.
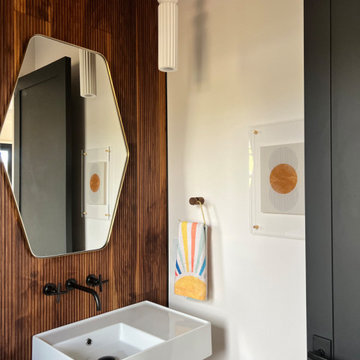
Rich tongue and groove raked walnut wall brings depth and warmth to this modern powder room. The octagonal mirror gives a mid-century flair as well as the custom plaster pendant. Linear lines and circles provide a clean and playful, yet elegant esthetic.
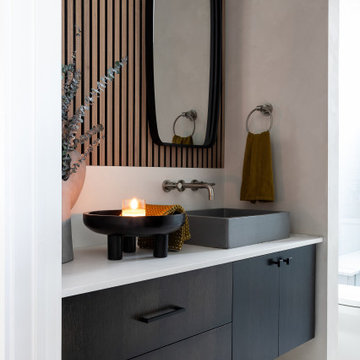
Moody, transitional powder bathroom in Austin, Texas.
Cette photo montre un WC et toilettes chic en bois foncé et bois avec une vasque et meuble-lavabo suspendu.
Cette photo montre un WC et toilettes chic en bois foncé et bois avec une vasque et meuble-lavabo suspendu.

The powder room is characterized by a maple vanity with a Twilight Mountain stain finish, creating a warm and inviting ambiance. The white quartz countertop is a perfect complement to the vanity while the black hardware is a striking accent, creating a bold and modern look that contrasts beautifully with the warmth of the wood. The open shelving provides a functional and stylish storage solution, allowing for easy access to essential items while also displaying decorative pieces.

Réalisation d'un WC et toilettes vintage en bois avec un mur marron, une vasque, un plan de toilette en onyx, un plan de toilette multicolore, WC à poser et un sol marron.
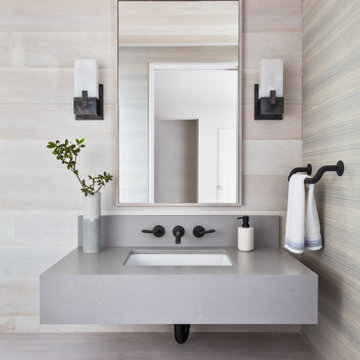
Réalisation d'un WC et toilettes design en bois avec parquet clair, un lavabo encastré, un sol beige et un plan de toilette gris.

This 5,200-square foot modern farmhouse is located on Manhattan Beach’s Fourth Street, which leads directly to the ocean. A raw stone facade and custom-built Dutch front-door greets guests, and customized millwork can be found throughout the home. The exposed beams, wooden furnishings, rustic-chic lighting, and soothing palette are inspired by Scandinavian farmhouses and breezy coastal living. The home’s understated elegance privileges comfort and vertical space. To this end, the 5-bed, 7-bath (counting halves) home has a 4-stop elevator and a basement theater with tiered seating and 13-foot ceilings. A third story porch is separated from the upstairs living area by a glass wall that disappears as desired, and its stone fireplace ensures that this panoramic ocean view can be enjoyed year-round.
This house is full of gorgeous materials, including a kitchen backsplash of Calacatta marble, mined from the Apuan mountains of Italy, and countertops of polished porcelain. The curved antique French limestone fireplace in the living room is a true statement piece, and the basement includes a temperature-controlled glass room-within-a-room for an aesthetic but functional take on wine storage. The takeaway? Efficiency and beauty are two sides of the same coin.

Embracing the reclaimed theme in the kitchen and mudroom, the powder room is enhanced with this gorgeous accent wall and unige hanging mirror
Réalisation d'un petit WC et toilettes tradition en bois foncé et bois avec un placard en trompe-l'oeil, un carrelage marron, un mur bleu, un lavabo encastré, WC séparés, parquet foncé, un plan de toilette en quartz modifié, un sol marron, un plan de toilette blanc et meuble-lavabo encastré.
Réalisation d'un petit WC et toilettes tradition en bois foncé et bois avec un placard en trompe-l'oeil, un carrelage marron, un mur bleu, un lavabo encastré, WC séparés, parquet foncé, un plan de toilette en quartz modifié, un sol marron, un plan de toilette blanc et meuble-lavabo encastré.

Cette image montre un WC suspendu rustique en bois brun et bois avec un placard à porte plane, un mur beige, parquet foncé, un lavabo encastré, un sol marron, un plan de toilette bleu et meuble-lavabo sur pied.
Idées déco de WC et toilettes en bois avec différents habillages de murs
1
