Idées déco de WC et toilettes exotiques avec un sol marron
Trier par :
Budget
Trier par:Populaires du jour
1 - 20 sur 61 photos
1 sur 3

The powder bath is the perfect place to mix elegance and playful finishes. The gold grasscloth compliments the shell tile feature wall and a custom waterfall painting on glass pulls the whole design together. The natural stone vessel sink rests on a floating vanity made of monkey pod wood.
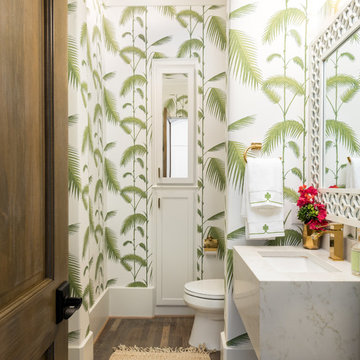
Idée de décoration pour un WC et toilettes ethnique avec des portes de placard blanches, WC à poser, un mur multicolore, un sol en bois brun, un plan de toilette en quartz modifié, un sol marron et un lavabo encastré.
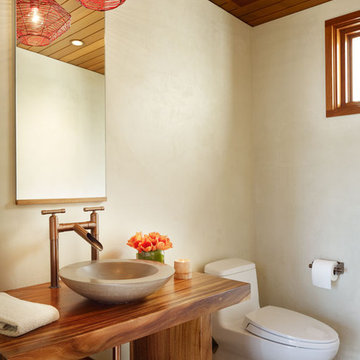
Photography: Eric Staudenmaier
Idées déco pour un WC et toilettes exotique en bois foncé de taille moyenne avec une vasque, un placard sans porte, un mur beige, un sol en carrelage de porcelaine, un plan de toilette en bois, un sol marron et un plan de toilette marron.
Idées déco pour un WC et toilettes exotique en bois foncé de taille moyenne avec une vasque, un placard sans porte, un mur beige, un sol en carrelage de porcelaine, un plan de toilette en bois, un sol marron et un plan de toilette marron.
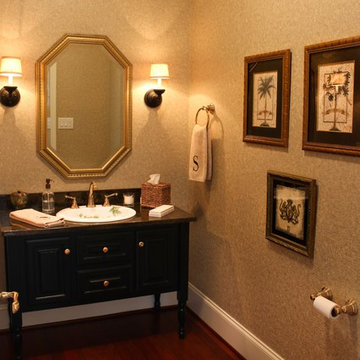
One Coast Design
Idée de décoration pour un petit WC et toilettes ethnique avec un placard avec porte à panneau surélevé, des portes de placard noires, WC séparés, un carrelage beige, un mur beige, un sol en bois brun, un lavabo posé, un plan de toilette en quartz modifié, un sol marron et un plan de toilette noir.
Idée de décoration pour un petit WC et toilettes ethnique avec un placard avec porte à panneau surélevé, des portes de placard noires, WC séparés, un carrelage beige, un mur beige, un sol en bois brun, un lavabo posé, un plan de toilette en quartz modifié, un sol marron et un plan de toilette noir.

Les petits espaces ne sont pas forcément les plus simples et rapides à décorer !
Mes clients avaient choisi ce papier peint panoramique jungle, nous avons réussi à le mettre en valeur malgré le petit espace et la configuration particulière de la pièce avec ses tuyaux, ses pierres sortants des murs, son lave main etc...
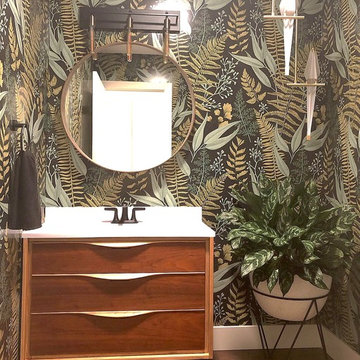
Vibrant Powder Room bathroom with botanical print wallpaper, dark color bathroom, round mirror, black bathroom fixtures, unique moooi pendant lighting, and vintage custom vanity sink.
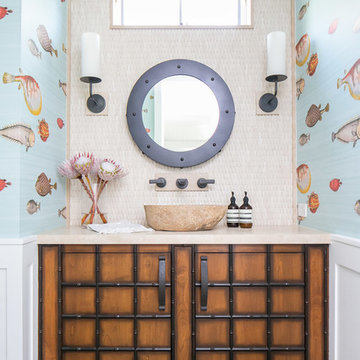
Interior Design: Blackband Design
Build: Patterson Custom Homes
Architecture: Andrade Architects
Photography: Ryan Garvin
Exemple d'un WC et toilettes exotique en bois brun de taille moyenne avec un mur multicolore, un sol en bois brun, une vasque, un sol marron, un plan de toilette beige et un placard en trompe-l'oeil.
Exemple d'un WC et toilettes exotique en bois brun de taille moyenne avec un mur multicolore, un sol en bois brun, une vasque, un sol marron, un plan de toilette beige et un placard en trompe-l'oeil.
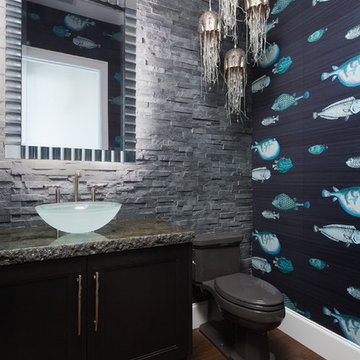
Exemple d'un WC et toilettes exotique en bois foncé de taille moyenne avec un placard avec porte à panneau encastré, un carrelage gris, un carrelage de pierre, une vasque, un plan de toilette en granite, WC séparés, un mur multicolore, parquet foncé et un sol marron.
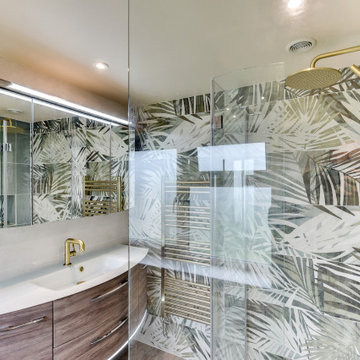
Rainforest Bathroom in Horsham, West Sussex
Explore this rainforest-inspired bathroom, utilising leafy tiles, brushed gold brassware and great storage options.
The Brief
This Horsham-based couple required an update of their en-suite bathroom and sought to create an indulgent space with a difference, whilst also encompassing their interest in art and design.
Creating a great theme was key to this project, but storage requirements were also an important consideration. Space to store bathroom essentials was key, as well as areas to display decorative items.
Design Elements
A leafy rainforest tile is one of the key design elements of this projects.
It has been used as an accent within storage niches and for the main shower wall, and contributes towards the arty design this client favoured from initial conversations about the project. On the opposing shower wall, a mint tile has been used, with a neutral tile used on the remaining two walls.
Including plentiful storage was key to ensure everything had its place in this en-suite. A sizeable furniture unit and matching mirrored cabinet from supplier Pelipal incorporate plenty of storage, in a complimenting wood finish.
Special Inclusions
To compliment the green and leafy theme, a selection of brushed gold brassware has been utilised within the shower, basin area, flush plate and towel rail. Including the brushed gold elements enhanced the design and further added to the unique theme favoured by the client.
Storage niches have been used within the shower and above sanitaryware, as a place to store decorative items and everyday showering essentials.
The shower itself is made of a Crosswater enclosure and tray, equipped with a waterfall style shower and matching shower control.
Project Highlight
The highlight of this project is the sizeable furniture unit and matching mirrored cabinet from German supplier Pelipal, chosen in the san remo oak finish.
This furniture adds all-important storage space for the client and also perfectly matches the leafy theme of this bathroom project.
The End Result
This project highlights the amazing results that can be achieved when choosing something a little bit different. Designer Martin has created a fantastic theme for this client, with elements that work in perfect harmony, and achieve the initial brief of the client.
If you’re looking to create a unique style in your next bathroom, en-suite or cloakroom project, discover how our expert design team can transform your space with a free design appointment.
Arrange a free bathroom design appointment in showroom or online.
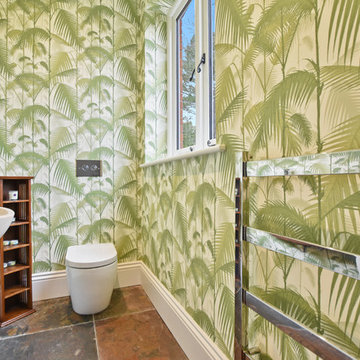
Inspiration pour un WC et toilettes ethnique de taille moyenne avec WC à poser, une vasque et un sol marron.
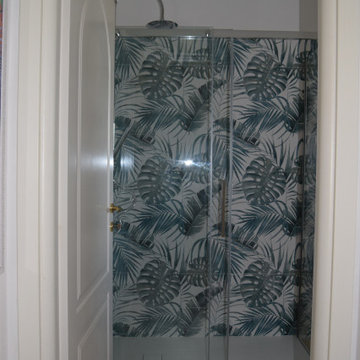
Exemple d'un WC suspendu exotique de taille moyenne avec un carrelage blanc, des carreaux de porcelaine, un sol en carrelage de porcelaine, un sol marron et meuble-lavabo suspendu.

This 1990s brick home had decent square footage and a massive front yard, but no way to enjoy it. Each room needed an update, so the entire house was renovated and remodeled, and an addition was put on over the existing garage to create a symmetrical front. The old brown brick was painted a distressed white.
The 500sf 2nd floor addition includes 2 new bedrooms for their teen children, and the 12'x30' front porch lanai with standing seam metal roof is a nod to the homeowners' love for the Islands. Each room is beautifully appointed with large windows, wood floors, white walls, white bead board ceilings, glass doors and knobs, and interior wood details reminiscent of Hawaiian plantation architecture.
The kitchen was remodeled to increase width and flow, and a new laundry / mudroom was added in the back of the existing garage. The master bath was completely remodeled. Every room is filled with books, and shelves, many made by the homeowner.
Project photography by Kmiecik Imagery.
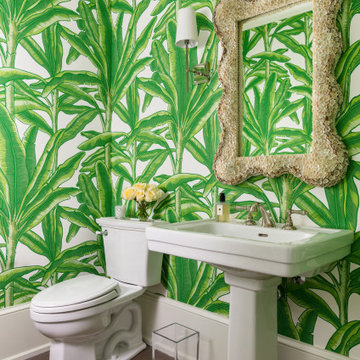
Cette photo montre un WC et toilettes exotique avec WC séparés, un mur multicolore, un sol en bois brun, un lavabo de ferme, un sol marron et du papier peint.
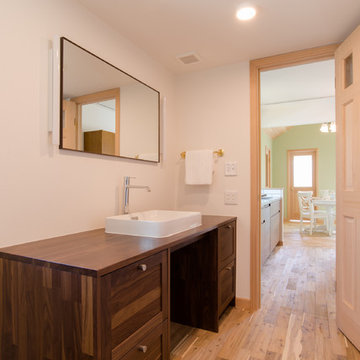
Cette photo montre un WC et toilettes exotique de taille moyenne avec un placard à porte shaker, des portes de placard marrons, un mur blanc, un sol en bois brun, une vasque, un plan de toilette en bois, un sol marron et un plan de toilette marron.
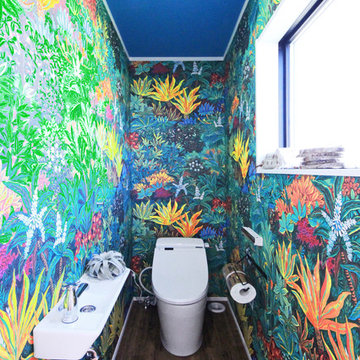
地中熱+太陽光+卓越風+空気+水などの自然の恵みを最大限利用するのが『鳥居建設21』の“ゆとりスタイルの家”の特徴。空気は水蒸気を多く含むと暖かく感じ、少ないと涼しく感じられる。このことを利用し、家自体が呼吸し水蒸気をコントロールする工夫を施している。また真冬の暖房や熱源機からの排熱利用や、吹抜けの大空間に卓越風を利用した真夏の熱気抜き対策などにより四季を通して快適な住空間を実現。高性能フィルターで花粉や粉塵も除去でき空気も新鮮だ。燃料代が超高騰している今だからこそ、超高性能な断熱、気密を重視し、さらに自然の恵みを最大限利用することで、健康で長生きできる創意工夫を施した超低燃費な住環境づくりをご提案できる。モデルルーム見学&家づくり相談会希望の方は、是非一度、お電話・メールにてお問合わせを。

Vibrant Powder Room bathroom with botanical print wallpaper, dark color bathroom, round mirror, black bathroom fixtures, unique moooi pendant lighting, and vintage custom vanity sink.
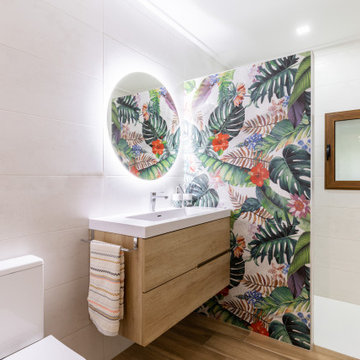
Vivienda inspirada en ambiente tropical. Con suelos y decorados con porcelánicos estampados con motivos florales y madera.
Aménagement d'un WC et toilettes exotique en bois clair de taille moyenne avec un placard sans porte, WC à poser, un carrelage gris, mosaïque, un mur blanc, un sol en carrelage de céramique, un lavabo intégré, un plan de toilette en bois, un sol marron, un plan de toilette marron et meuble-lavabo encastré.
Aménagement d'un WC et toilettes exotique en bois clair de taille moyenne avec un placard sans porte, WC à poser, un carrelage gris, mosaïque, un mur blanc, un sol en carrelage de céramique, un lavabo intégré, un plan de toilette en bois, un sol marron, un plan de toilette marron et meuble-lavabo encastré.
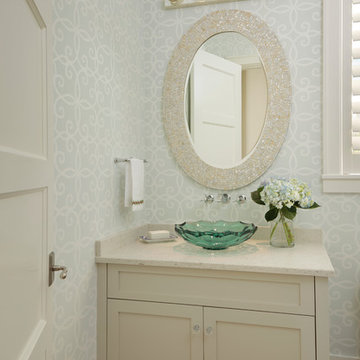
Designer: Lana Knapp,
Collins & DuPont Design Group
Architect: Stofft Cooney Architects, LLC
Builder: BCB Homes
Photographer: Lori Hamilton
Cette image montre un petit WC et toilettes ethnique en bois clair avec un placard en trompe-l'oeil, un mur multicolore, parquet clair, une vasque, un plan de toilette en quartz modifié, un sol marron et un plan de toilette beige.
Cette image montre un petit WC et toilettes ethnique en bois clair avec un placard en trompe-l'oeil, un mur multicolore, parquet clair, une vasque, un plan de toilette en quartz modifié, un sol marron et un plan de toilette beige.
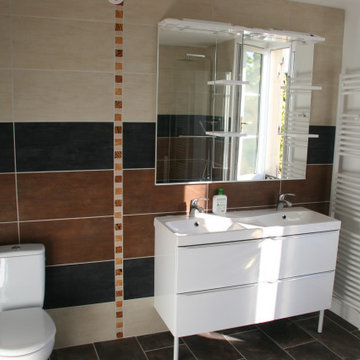
Inspiration pour un très grand WC et toilettes ethnique avec WC à poser, un carrelage beige, des carreaux de céramique, un sol en carrelage de céramique, un lavabo posé et un sol marron.
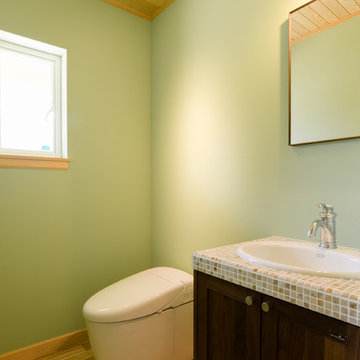
Idées déco pour un WC et toilettes exotique de taille moyenne avec un placard à porte shaker, des portes de placard marrons, un carrelage multicolore, un mur vert, un sol en bois brun, un plan de toilette en carrelage, un sol marron, un plan de toilette multicolore et un lavabo posé.
Idées déco de WC et toilettes exotiques avec un sol marron
1