WC et Toilettes
Trier par :
Budget
Trier par:Populaires du jour
1 - 20 sur 1 367 photos
1 sur 3

Inspiration pour un grand WC et toilettes traditionnel avec des portes de placard grises, WC séparés, un mur gris, un lavabo encastré, un plan de toilette en marbre, un placard en trompe-l'oeil et un sol en bois brun.

Réalisation d'un petit WC et toilettes design en bois foncé avec un placard en trompe-l'oeil, WC à poser, un carrelage gris, un carrelage de pierre, un mur gris, parquet clair, une vasque, un plan de toilette en quartz et un sol marron.

Tony Soluri
Aménagement d'un WC et toilettes moderne de taille moyenne avec un carrelage gris, des carreaux de porcelaine, un mur gris, parquet clair et un lavabo intégré.
Aménagement d'un WC et toilettes moderne de taille moyenne avec un carrelage gris, des carreaux de porcelaine, un mur gris, parquet clair et un lavabo intégré.

The powder room, nestled just off the main foyer, beckons with its timeless allure and inviting ambiance. As you enter, your gaze is immediately drawn to the focal point of the space: a meticulously crafted flat-cut white oak vanity. The vanity, handcrafted with care, exudes a rustic yet refined charm, its smooth surface showcasing the natural grain and texture of the wood.
The warm tones of the oak complement the soft, neutral palette of the room, creating a harmonious balance between traditional and contemporary aesthetics. The vanity features clean lines and subtle detailing, adding a touch of sophistication to the space.

Main powder room with metallic glass tile feature wall, vessel sink, floating vanity and thick quartz countertops.
Cette photo montre un grand WC et toilettes bord de mer avec un placard à porte shaker, des portes de placard grises, un carrelage bleu, des plaques de verre, un mur gris, parquet clair, une vasque, un plan de toilette en quartz modifié, un plan de toilette blanc et meuble-lavabo suspendu.
Cette photo montre un grand WC et toilettes bord de mer avec un placard à porte shaker, des portes de placard grises, un carrelage bleu, des plaques de verre, un mur gris, parquet clair, une vasque, un plan de toilette en quartz modifié, un plan de toilette blanc et meuble-lavabo suspendu.

Cette photo montre un petit WC et toilettes tendance avec un placard sans porte, des portes de placard grises, WC à poser, un mur gris, sol en béton ciré, une vasque, un plan de toilette en quartz modifié, un sol gris, un plan de toilette gris et meuble-lavabo suspendu.

The ground floor in this terraced house had a poor flow and a badly positioned kitchen with limited worktop space.
By moving the kitchen to the longer wall on the opposite side of the room, space was gained for a good size and practical kitchen, a dining zone and a nook for the children’s arts & crafts. This tactical plan provided this family more space within the existing footprint and also permitted the installation of the understairs toilet the family was missing.
The new handleless kitchen has two contrasting tones, navy and white. The navy units create a frame surrounding the white units to achieve the visual effect of a smaller kitchen, whilst offering plenty of storage up to ceiling height. The work surface has been improved with a longer worktop over the base units and an island finished in calacutta quartz. The full-height units are very functional housing at one end of the kitchen an integrated washing machine, a vented tumble dryer, the boiler and a double oven; and at the other end a practical pull-out larder. A new modern LED pendant light illuminates the island and there is also under-cabinet and plinth lighting. Every inch of space of this modern kitchen was carefully planned.
To improve the flood of natural light, a larger skylight was installed. The original wooden exterior doors were replaced for aluminium double glazed bifold doors opening up the space and benefiting the family with outside/inside living.
The living room was newly decorated in different tones of grey to highlight the chimney breast, which has become a feature in the room.
To keep the living room private, new wooden sliding doors were fitted giving the family the flexibility of opening the space when necessary.
The newly fitted beautiful solid oak hardwood floor offers warmth and unifies the whole renovated ground floor space.
The first floor bathroom and the shower room in the loft were also renovated, including underfloor heating.
Portal Property Services managed the whole renovation project, including the design and installation of the kitchen, toilet and bathrooms.

Aménagement d'un WC et toilettes moderne avec un mur gris, un sol en bois brun, une vasque, un plan de toilette en béton et un plan de toilette gris.
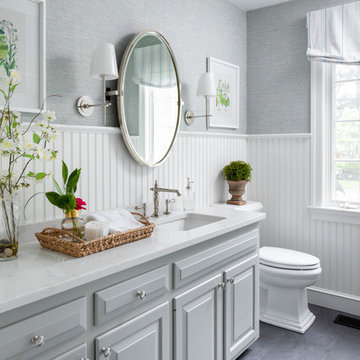
Cette photo montre un WC et toilettes chic de taille moyenne avec un placard avec porte à panneau surélevé, des portes de placard grises, un mur gris, un lavabo encastré, un sol gris et un plan de toilette blanc.

This contemporary powder room features a black chevron tile with gray grout, a live edge custom vanity top by Riverside Custom Cabinetry, vessel rectangular sink and wall mounted faucet. There is a mix of metals with the bath accessories and faucet in silver and the modern sconces (from Restoration Hardware) and mirror in brass.
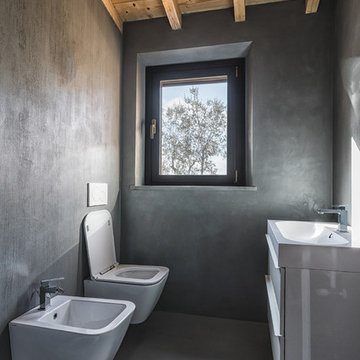
Cette photo montre un WC suspendu nature avec un placard à porte plane, des portes de placard blanches, un mur gris, un sol gris et sol en béton ciré.
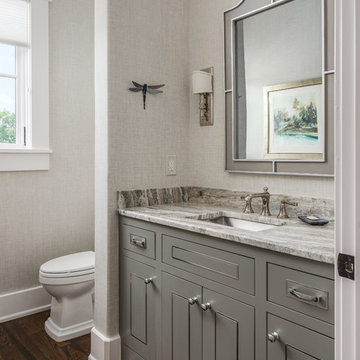
Photography: Garett + Carrie Buell of Studiobuell/ studiobuell.com
Exemple d'un WC et toilettes chic avec un placard en trompe-l'oeil, des portes de placard grises, WC séparés, un mur gris, parquet foncé, un lavabo encastré et un plan de toilette en granite.
Exemple d'un WC et toilettes chic avec un placard en trompe-l'oeil, des portes de placard grises, WC séparés, un mur gris, parquet foncé, un lavabo encastré et un plan de toilette en granite.

Cette image montre un WC et toilettes rustique en bois brun avec un placard à porte plane, un mur gris, un lavabo encastré et un plan de toilette blanc.

Inspiration pour un petit WC et toilettes traditionnel avec un placard en trompe-l'oeil, des portes de placard noires, un mur gris, un sol en bois brun, un lavabo encastré, un plan de toilette en marbre, un sol marron et un plan de toilette gris.
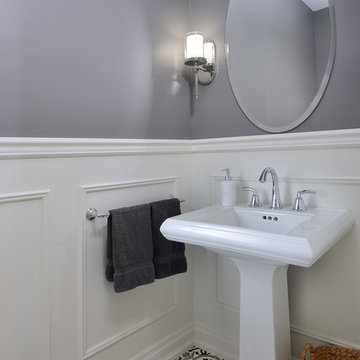
Idées déco pour un petit WC et toilettes classique avec un mur gris, sol en béton ciré, un lavabo de ferme et un sol multicolore.
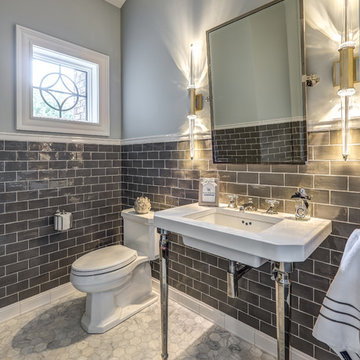
Dawn Smith Photography
Idées déco pour un WC et toilettes classique de taille moyenne avec WC à poser, un carrelage métro, un sol en marbre, un lavabo de ferme, un carrelage gris, un mur gris et un sol multicolore.
Idées déco pour un WC et toilettes classique de taille moyenne avec WC à poser, un carrelage métro, un sol en marbre, un lavabo de ferme, un carrelage gris, un mur gris et un sol multicolore.
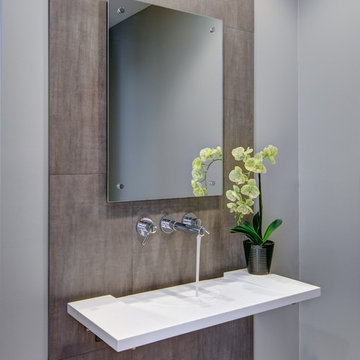
Drastic personality change for this Ann Arbor bathroom/ powder room - bringing it from the 1970’s to 2010’s. The porcelain wall was designed as a floor to ceiling backsplash around this modern sink - a Corian washplane that drains into the wall. A modern wall mounted faucet and a clean mirror with standoffs complete the clean lines.
Steve Kuzma Photography

Ken Vaughan - Vaughan Creative Media
Cette photo montre un petit WC et toilettes nature avec un lavabo encastré, des portes de placard blanches, un plan de toilette en marbre, WC séparés, un mur gris, un sol en marbre, un placard avec porte à panneau encastré, un sol gris, un plan de toilette blanc et un carrelage blanc.
Cette photo montre un petit WC et toilettes nature avec un lavabo encastré, des portes de placard blanches, un plan de toilette en marbre, WC séparés, un mur gris, un sol en marbre, un placard avec porte à panneau encastré, un sol gris, un plan de toilette blanc et un carrelage blanc.
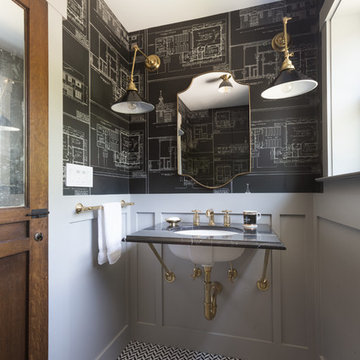
David Duncan Livingston
Réalisation d'un petit WC et toilettes tradition avec un plan de toilette en marbre, un mur gris, un sol en carrelage de terre cuite, un carrelage noir, un carrelage blanc, un carrelage noir et blanc et un lavabo encastré.
Réalisation d'un petit WC et toilettes tradition avec un plan de toilette en marbre, un mur gris, un sol en carrelage de terre cuite, un carrelage noir, un carrelage blanc, un carrelage noir et blanc et un lavabo encastré.
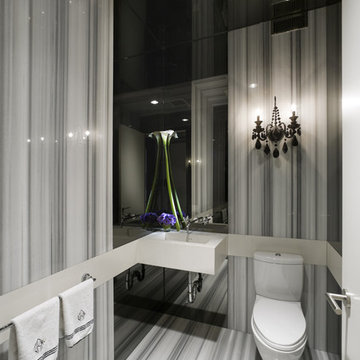
Idées déco pour un WC et toilettes contemporain avec un lavabo suspendu, un carrelage gris et un mur gris.
1