Idées déco de WC et toilettes gris avec un mur orange
Trier par :
Budget
Trier par:Populaires du jour
1 - 10 sur 10 photos

Bold wallpaper taken from a 1918 watercolour adds colour & charm. Panelling brings depth & warmth. Vintage and contemporary are brought together in a beautifully effortless way
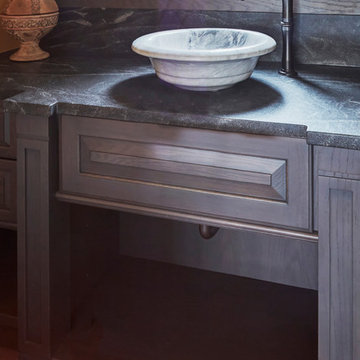
A custom-designed, wall-to-wall vanity was created to look like a piece of high-end, well-crafted furniture. A gray-stained finish bridges the home's French country aesthetic and the family's modern lifestyle needs. Functional drawers above and open shelf keep towels and other items close at hand.
Design Challenges:
While we might naturally place a mirror above the sink, this basin is located under a window. Moving the window would compromise the home's exterior aesthetic, so the window became part of the design. Matching custom framing around the mirrors looks brings the elements together.
Faucet is Brizo Tresa single handle single hole vessel in Venetian Bronze finish.
Photo by Mike Kaskel.
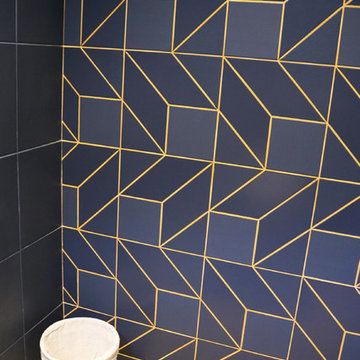
Laure GUIROY
Réalisation d'un WC suspendu design de taille moyenne avec un carrelage bleu, des carreaux de céramique, un mur orange, parquet clair, un plan de toilette en carrelage, un sol marron et un plan de toilette bleu.
Réalisation d'un WC suspendu design de taille moyenne avec un carrelage bleu, des carreaux de céramique, un mur orange, parquet clair, un plan de toilette en carrelage, un sol marron et un plan de toilette bleu.
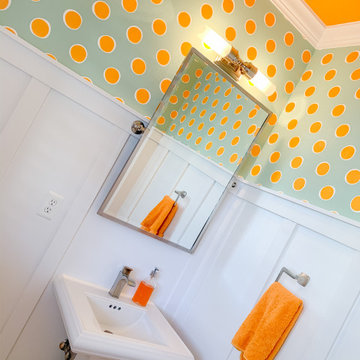
Orange is certainly not for everyone! But this client was adventurous and when I suggested the Serena and Lily wallpaper, she flipped. Powder Rooms are a great, small space, to get really bold and have fun. To make sure no one got dizzy from too many dots we added wainscotting 2/3's of the way up the wall and kept the paper minimal. For a fun surprise, we painted the ceiling the same shade of orange and searched and searched for the perfect shade of orange handtowel. You cant see it here but a plantation shutter adds to the beachy vibe.
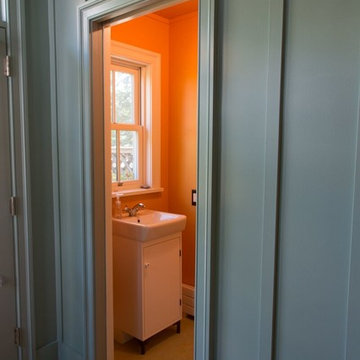
Aménagement d'un petit WC et toilettes classique avec un placard à porte plane, des portes de placard blanches, WC séparés, un mur orange et un lavabo intégré.
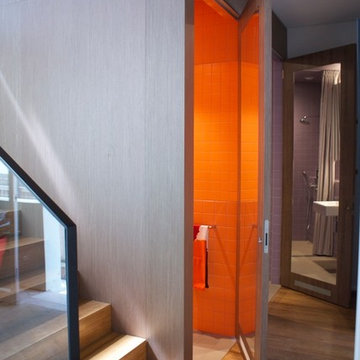
SWAD PL
Réalisation d'un petit WC et toilettes design avec un lavabo suspendu, WC séparés, un carrelage orange, des carreaux de céramique, un mur orange et un sol en carrelage de porcelaine.
Réalisation d'un petit WC et toilettes design avec un lavabo suspendu, WC séparés, un carrelage orange, des carreaux de céramique, un mur orange et un sol en carrelage de porcelaine.
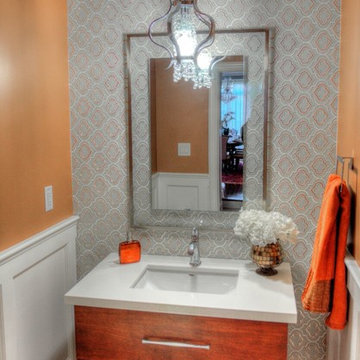
Idée de décoration pour un WC et toilettes tradition en bois foncé de taille moyenne avec un placard à porte plane, un mur orange, un sol en carrelage de porcelaine, un lavabo encastré et un sol marron.
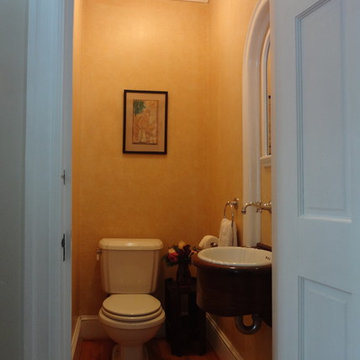
Réalisation d'un WC et toilettes bohème en bois foncé avec un placard en trompe-l'oeil, WC séparés, un plan de toilette en bois, un lavabo posé, parquet clair et un mur orange.
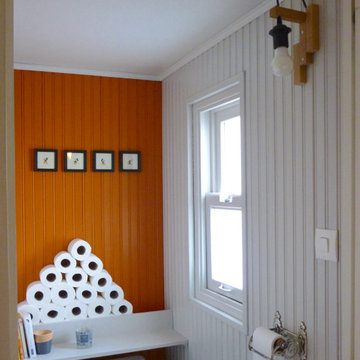
La demande, c'est rénover et donner du pep's sans gros travaux. de la couleur et de la lumière
personnaliser avec un objet de récup'. Voir le luminaire composé d'éléments trouvés dans le garage.
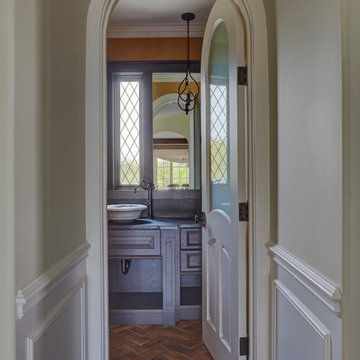
A custom-designed, wall-to-wall vanity was created to look like a piece of high-end, well-crafted furniture. A gray-stained finish bridges the home's French country aesthetic and the family's modern lifestyle needs. Functional drawers above and open shelf keep towels and other items close at hand.
Design Challenges:
While we might naturally place a mirror above the sink, this basin is located under a window. Moving the window would compromise the home's exterior aesthetic, so the window became part of the design. Matching custom framing around the mirrors looks brings the elements together.
Faucet is Brizo Tresa single handle single hole vessel in Venetian Bronze finish.
Photo by Mike Kaskel.
Idées déco de WC et toilettes gris avec un mur orange
1