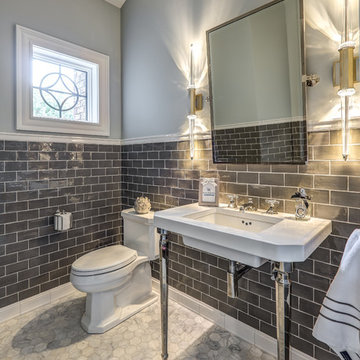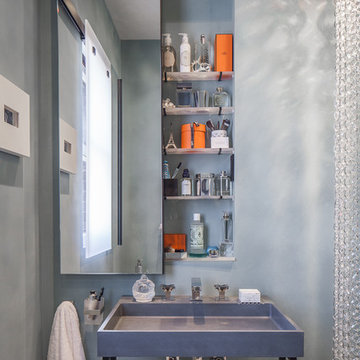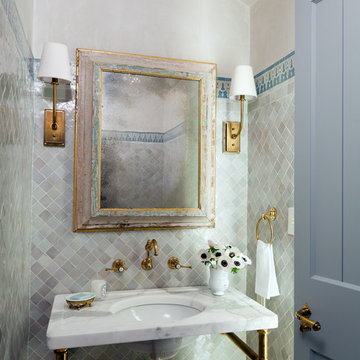Idées déco de WC et toilettes gris avec un plan vasque
Trier par :
Budget
Trier par:Populaires du jour
1 - 20 sur 165 photos

Eric Roth Photography
Réalisation d'un WC et toilettes bohème avec un placard sans porte, WC à poser, un carrelage blanc, un mur violet, un sol en marbre, un plan vasque et un plan de toilette en marbre.
Réalisation d'un WC et toilettes bohème avec un placard sans porte, WC à poser, un carrelage blanc, un mur violet, un sol en marbre, un plan vasque et un plan de toilette en marbre.

Cette image montre un WC et toilettes design avec un placard à porte plane, des portes de placard beiges, un carrelage beige et un plan vasque.
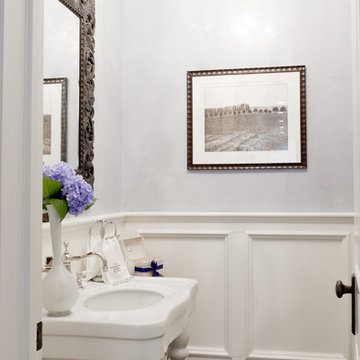
Photo: Rikki Snyder © 2013 Houzz
Réalisation d'un WC et toilettes tradition avec un plan vasque.
Réalisation d'un WC et toilettes tradition avec un plan vasque.

This beautifully appointed cottage is a peaceful refuge for a busy couple. From hosting family to offering a home away from home for Navy Midshipmen, this home is inviting, relaxing and comfortable. To meet their needs and those of their guests, the home owner’s request of us was to provide window treatments that would be functional while softening each room. In the bedrooms, this was achieved with traversing draperies and operable roman shades. Roman shades complete the office and also provide privacy in the kitchen. Plantation shutters softly filter the light while providing privacy in the living room.
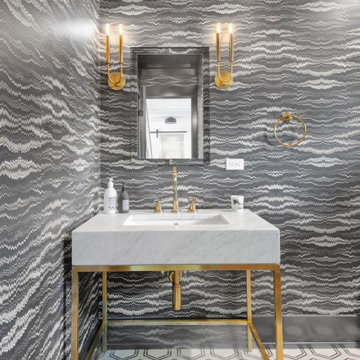
Cette photo montre un WC et toilettes chic de taille moyenne avec un mur gris, un sol en carrelage de céramique, un plan vasque, un plan de toilette en carrelage, un sol multicolore et un plan de toilette blanc.

Photo credit: Laurey W. Glenn/Southern Living
Idées déco pour un WC et toilettes bord de mer avec un mur multicolore, parquet foncé, un plan vasque, un plan de toilette en marbre et un plan de toilette blanc.
Idées déco pour un WC et toilettes bord de mer avec un mur multicolore, parquet foncé, un plan vasque, un plan de toilette en marbre et un plan de toilette blanc.
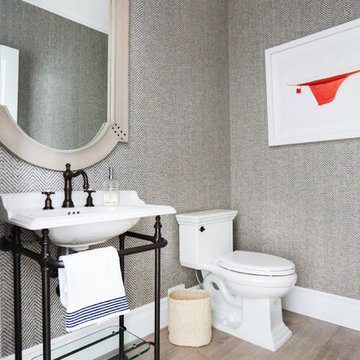
Interior Design by Blackband Design
Home Build | Design | Materials by Graystone Custom Builders
Photography by Tessa Neustadt
Aménagement d'un petit WC et toilettes bord de mer avec un plan vasque, WC à poser et parquet clair.
Aménagement d'un petit WC et toilettes bord de mer avec un plan vasque, WC à poser et parquet clair.
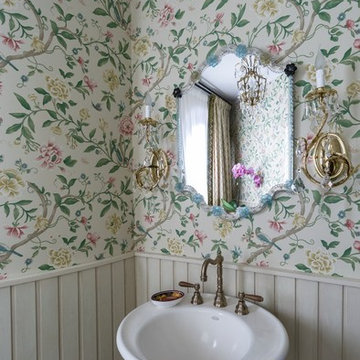
Архитектор, автор проекта : Самойлова Наталья
Idées déco pour un WC et toilettes classique avec un mur vert et un plan vasque.
Idées déco pour un WC et toilettes classique avec un mur vert et un plan vasque.
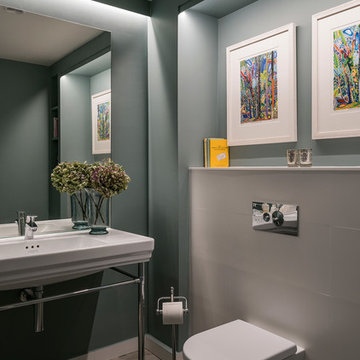
Jonathan Little Photography
Aménagement d'un WC suspendu classique avec un mur gris, un plan vasque et un sol gris.
Aménagement d'un WC suspendu classique avec un mur gris, un plan vasque et un sol gris.
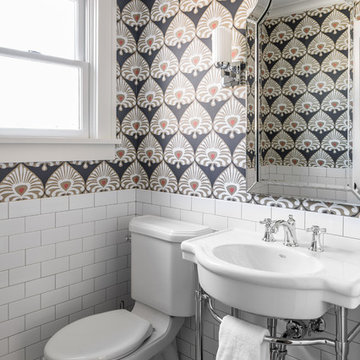
Cette photo montre un WC et toilettes chic avec WC séparés, un mur multicolore, un sol en marbre et un plan vasque.
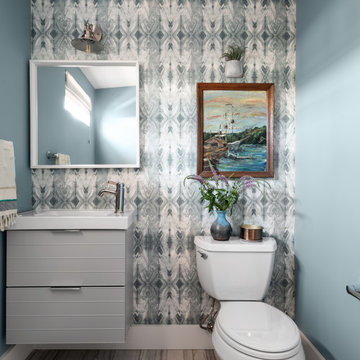
Inspiration pour un WC et toilettes traditionnel avec un placard à porte plane, des portes de placard grises, un mur multicolore, un plan vasque, un sol marron, un plan de toilette blanc, meuble-lavabo suspendu et du papier peint.
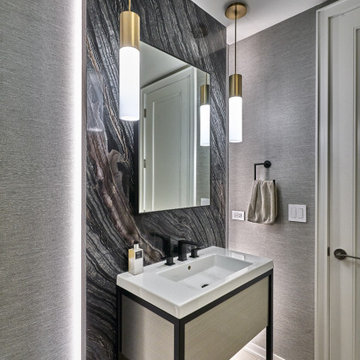
Powder Room
Aménagement d'un WC et toilettes moderne de taille moyenne avec un placard à porte plane, des portes de placard grises, un mur gris, un sol en carrelage de porcelaine, un plan vasque, un sol beige, un plan de toilette blanc, meuble-lavabo sur pied et du papier peint.
Aménagement d'un WC et toilettes moderne de taille moyenne avec un placard à porte plane, des portes de placard grises, un mur gris, un sol en carrelage de porcelaine, un plan vasque, un sol beige, un plan de toilette blanc, meuble-lavabo sur pied et du papier peint.
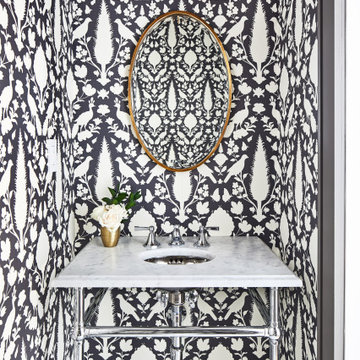
Idée de décoration pour un petit WC et toilettes tradition avec un mur multicolore, un sol en carrelage de terre cuite, un plan vasque et un sol gris.
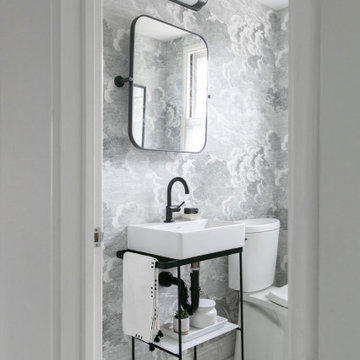
Idée de décoration pour un petit WC et toilettes minimaliste avec un plan vasque, meuble-lavabo sur pied et du papier peint.

We wanted to make a statement in the small powder bathroom with the color blue! Hand-painted wood tiles are on the accent wall behind the mirror, toilet, and sink, creating the perfect pop of design. Brass hardware and plumbing is used on the freestanding sink to give contrast to the blue and green color scheme. An elegant mirror stands tall in order to make the space feel larger. Light green penny floor tile is put in to also make the space feel larger than it is. We decided to add a pop of a complimentary color with a large artwork that has the color orange. This allows the space to take a break from the blue and green color scheme. This powder bathroom is small but mighty.
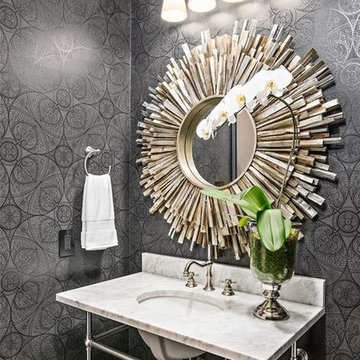
This was a major kitchen transformation. Walls were removed. The layout was reconfigured to accommodate a large center island. Two large furniture like pantries were built, resulting in the combination of beauty and functionality. The end result is now a very large, beautiful and functional kitchen space.
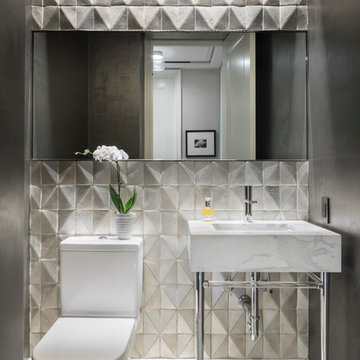
Brett Beyer
Idées déco pour un WC et toilettes classique avec WC séparés, un carrelage gris, un mur gris, un sol en marbre, un plan vasque et un sol multicolore.
Idées déco pour un WC et toilettes classique avec WC séparés, un carrelage gris, un mur gris, un sol en marbre, un plan vasque et un sol multicolore.
Idées déco de WC et toilettes gris avec un plan vasque
1
