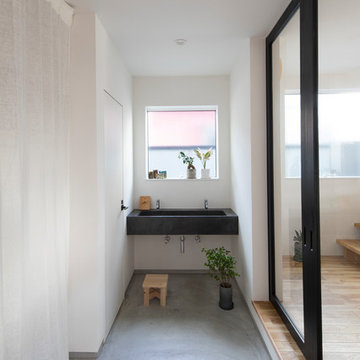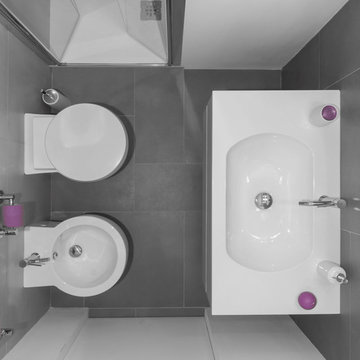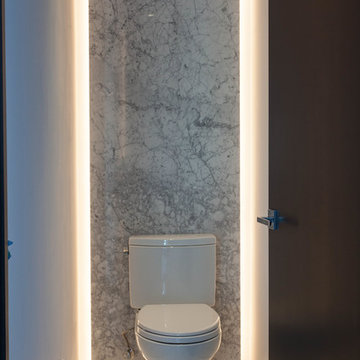Idées déco de WC et toilettes gris
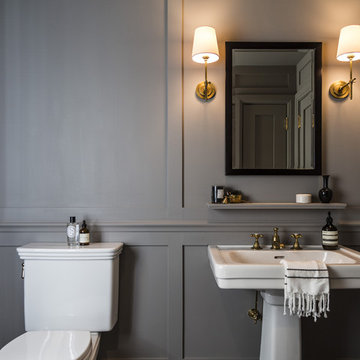
Aménagement d'un WC et toilettes classique avec WC séparés, un mur gris et un lavabo de ferme.
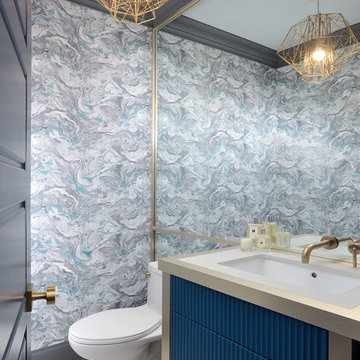
Larry Arnal Photography
Idées déco pour un WC et toilettes classique avec un placard en trompe-l'oeil, des portes de placard bleues, WC à poser, un mur multicolore, un lavabo encastré, un sol multicolore et un plan de toilette multicolore.
Idées déco pour un WC et toilettes classique avec un placard en trompe-l'oeil, des portes de placard bleues, WC à poser, un mur multicolore, un lavabo encastré, un sol multicolore et un plan de toilette multicolore.
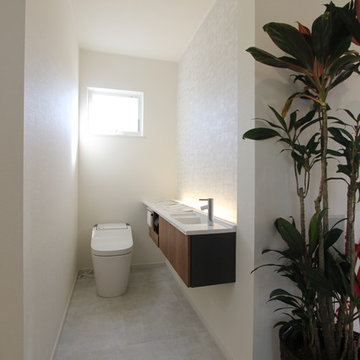
ナイスホームハウジングショールーム
Aménagement d'un WC et toilettes asiatique de taille moyenne avec WC à poser, un mur beige, un sol en vinyl, une grande vasque, un sol gris et un plan de toilette blanc.
Aménagement d'un WC et toilettes asiatique de taille moyenne avec WC à poser, un mur beige, un sol en vinyl, une grande vasque, un sol gris et un plan de toilette blanc.
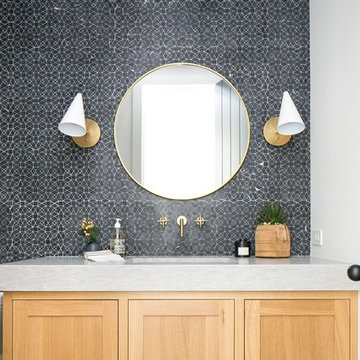
Photographer: Ryan Garvin
Inspiration pour un WC et toilettes marin en bois clair avec un placard à porte shaker, un carrelage noir, un mur blanc, un lavabo intégré et un plan de toilette gris.
Inspiration pour un WC et toilettes marin en bois clair avec un placard à porte shaker, un carrelage noir, un mur blanc, un lavabo intégré et un plan de toilette gris.
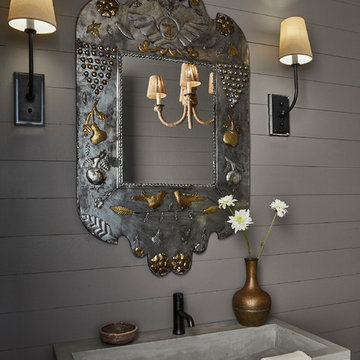
Cette image montre un WC et toilettes marin de taille moyenne avec un mur gris, un lavabo intégré, un plan de toilette gris et un plan de toilette en béton.

Tahnee Jade Photography
Exemple d'un WC et toilettes tendance avec WC à poser, mosaïque, un sol en carrelage de porcelaine, un lavabo suspendu, un sol noir, un carrelage blanc et un mur multicolore.
Exemple d'un WC et toilettes tendance avec WC à poser, mosaïque, un sol en carrelage de porcelaine, un lavabo suspendu, un sol noir, un carrelage blanc et un mur multicolore.
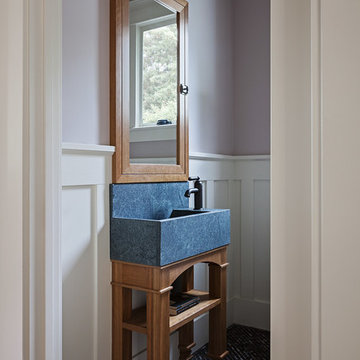
Michele Lee Wilson
Idées déco pour un WC et toilettes craftsman de taille moyenne avec un mur violet, un plan vasque et un sol multicolore.
Idées déco pour un WC et toilettes craftsman de taille moyenne avec un mur violet, un plan vasque et un sol multicolore.
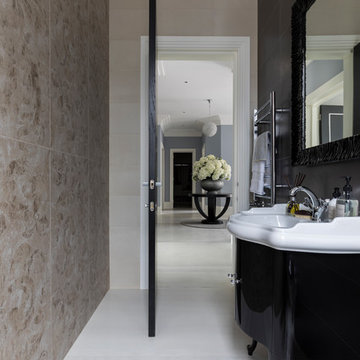
Chris Snook
Idées déco pour un petit WC et toilettes classique avec des portes de placard blanches, un carrelage marron, des carreaux de porcelaine, un mur marron, un sol en carrelage de porcelaine, un plan vasque, un plan de toilette en surface solide et un sol marron.
Idées déco pour un petit WC et toilettes classique avec des portes de placard blanches, un carrelage marron, des carreaux de porcelaine, un mur marron, un sol en carrelage de porcelaine, un plan vasque, un plan de toilette en surface solide et un sol marron.

Idées déco pour un WC et toilettes campagne de taille moyenne avec un placard avec porte à panneau encastré, des portes de placard grises, WC séparés, un carrelage blanc, un carrelage métro, un mur gris, un lavabo encastré, un plan de toilette en quartz et un plan de toilette blanc.

This home remodel is a celebration of curves and light. Starting from humble beginnings as a basic builder ranch style house, the design challenge was maximizing natural light throughout and providing the unique contemporary style the client’s craved.
The Entry offers a spectacular first impression and sets the tone with a large skylight and an illuminated curved wall covered in a wavy pattern Porcelanosa tile.
The chic entertaining kitchen was designed to celebrate a public lifestyle and plenty of entertaining. Celebrating height with a robust amount of interior architectural details, this dynamic kitchen still gives one that cozy feeling of home sweet home. The large “L” shaped island accommodates 7 for seating. Large pendants over the kitchen table and sink provide additional task lighting and whimsy. The Dekton “puzzle” countertop connection was designed to aid the transition between the two color countertops and is one of the homeowner’s favorite details. The built-in bistro table provides additional seating and flows easily into the Living Room.
A curved wall in the Living Room showcases a contemporary linear fireplace and tv which is tucked away in a niche. Placing the fireplace and furniture arrangement at an angle allowed for more natural walkway areas that communicated with the exterior doors and the kitchen working areas.
The dining room’s open plan is perfect for small groups and expands easily for larger events. Raising the ceiling created visual interest and bringing the pop of teal from the Kitchen cabinets ties the space together. A built-in buffet provides ample storage and display.
The Sitting Room (also called the Piano room for its previous life as such) is adjacent to the Kitchen and allows for easy conversation between chef and guests. It captures the homeowner’s chic sense of style and joie de vivre.
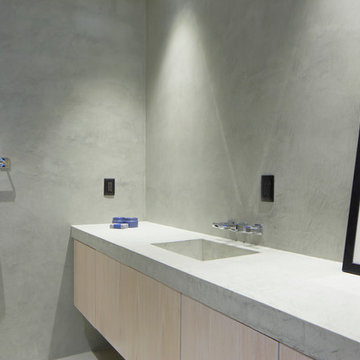
Idée de décoration pour un WC et toilettes design en bois clair de taille moyenne avec un placard à porte plane, un mur gris, un plan de toilette en béton et un plan de toilette gris.
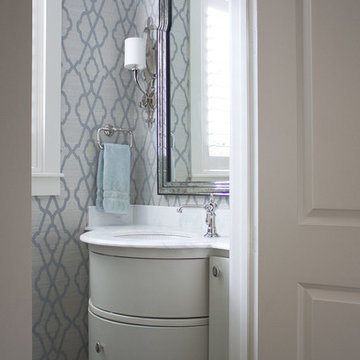
Photos by: Tiffany Edwards
Réalisation d'un petit WC et toilettes tradition avec un lavabo encastré, un placard en trompe-l'oeil, des portes de placard blanches, un plan de toilette en marbre, sol en béton ciré, un carrelage blanc, un mur multicolore et un plan de toilette blanc.
Réalisation d'un petit WC et toilettes tradition avec un lavabo encastré, un placard en trompe-l'oeil, des portes de placard blanches, un plan de toilette en marbre, sol en béton ciré, un carrelage blanc, un mur multicolore et un plan de toilette blanc.
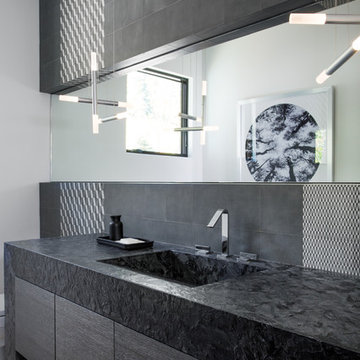
Réalisation d'un WC et toilettes design en bois foncé avec un lavabo intégré, un placard à porte plane et un carrelage gris.
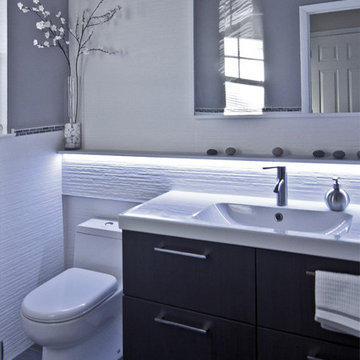
Clever Home Design LLC
Cette image montre un petit WC et toilettes minimaliste en bois foncé avec un lavabo intégré, un placard à porte plane, WC à poser, un carrelage blanc, des carreaux de céramique, un mur gris et un sol en carrelage de porcelaine.
Cette image montre un petit WC et toilettes minimaliste en bois foncé avec un lavabo intégré, un placard à porte plane, WC à poser, un carrelage blanc, des carreaux de céramique, un mur gris et un sol en carrelage de porcelaine.
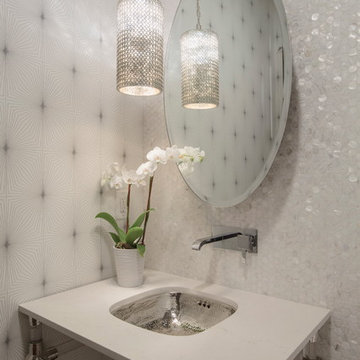
Réalisation d'un WC et toilettes design avec un plan vasque, un carrelage blanc, mosaïque et un plan de toilette blanc.
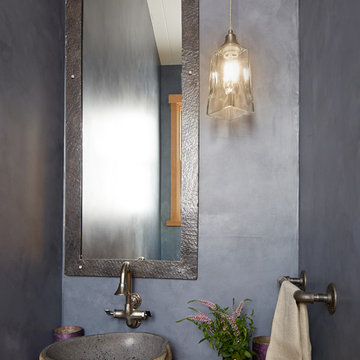
Cette image montre un WC et toilettes chalet avec une vasque, un plan de toilette en bois, un mur gris et un plan de toilette marron.
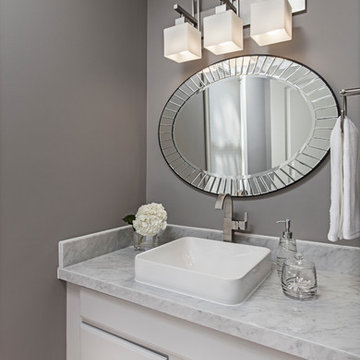
This powder room comes to life using multiple shades of gray.
Photo Credit: Jeff Garland
Cette photo montre un petit WC et toilettes chic avec une vasque, un placard avec porte à panneau surélevé, des portes de placard grises, un plan de toilette en marbre et un mur gris.
Cette photo montre un petit WC et toilettes chic avec une vasque, un placard avec porte à panneau surélevé, des portes de placard grises, un plan de toilette en marbre et un mur gris.
Idées déco de WC et toilettes gris
8
