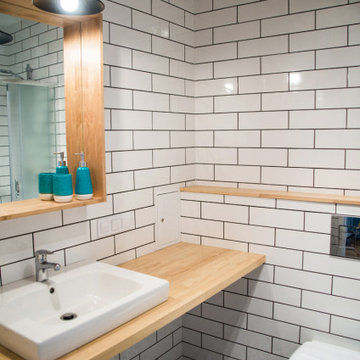Idées déco de WC et toilettes gris
Trier par :
Budget
Trier par:Populaires du jour
1 - 20 sur 246 photos
1 sur 3

Bold wallpaper taken from a 1918 watercolour adds colour & charm. Panelling brings depth & warmth. Vintage and contemporary are brought together in a beautifully effortless way

Powder room with preppy green high gloss paint, pedestal sink and brass fixtures. Flooring is marble basketweave tile.
Aménagement d'un petit WC et toilettes classique avec un sol en marbre, un sol noir, des portes de placard blanches, un mur vert, un lavabo de ferme, meuble-lavabo sur pied et un plafond voûté.
Aménagement d'un petit WC et toilettes classique avec un sol en marbre, un sol noir, des portes de placard blanches, un mur vert, un lavabo de ferme, meuble-lavabo sur pied et un plafond voûté.

Beautiful Aranami wallpaper from Farrow & Ball, in navy blue
Aménagement d'un petit WC suspendu contemporain avec un placard à porte plane, des portes de placard blanches, un mur bleu, sol en stratifié, un lavabo suspendu, un plan de toilette en carrelage, un sol blanc, un plan de toilette beige, meuble-lavabo sur pied et du papier peint.
Aménagement d'un petit WC suspendu contemporain avec un placard à porte plane, des portes de placard blanches, un mur bleu, sol en stratifié, un lavabo suspendu, un plan de toilette en carrelage, un sol blanc, un plan de toilette beige, meuble-lavabo sur pied et du papier peint.

The ground floor in this terraced house had a poor flow and a badly positioned kitchen with limited worktop space.
By moving the kitchen to the longer wall on the opposite side of the room, space was gained for a good size and practical kitchen, a dining zone and a nook for the children’s arts & crafts. This tactical plan provided this family more space within the existing footprint and also permitted the installation of the understairs toilet the family was missing.
The new handleless kitchen has two contrasting tones, navy and white. The navy units create a frame surrounding the white units to achieve the visual effect of a smaller kitchen, whilst offering plenty of storage up to ceiling height. The work surface has been improved with a longer worktop over the base units and an island finished in calacutta quartz. The full-height units are very functional housing at one end of the kitchen an integrated washing machine, a vented tumble dryer, the boiler and a double oven; and at the other end a practical pull-out larder. A new modern LED pendant light illuminates the island and there is also under-cabinet and plinth lighting. Every inch of space of this modern kitchen was carefully planned.
To improve the flood of natural light, a larger skylight was installed. The original wooden exterior doors were replaced for aluminium double glazed bifold doors opening up the space and benefiting the family with outside/inside living.
The living room was newly decorated in different tones of grey to highlight the chimney breast, which has become a feature in the room.
To keep the living room private, new wooden sliding doors were fitted giving the family the flexibility of opening the space when necessary.
The newly fitted beautiful solid oak hardwood floor offers warmth and unifies the whole renovated ground floor space.
The first floor bathroom and the shower room in the loft were also renovated, including underfloor heating.
Portal Property Services managed the whole renovation project, including the design and installation of the kitchen, toilet and bathrooms.
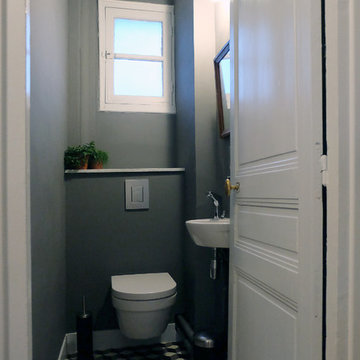
L'ancien cellier a été aménagé en toilettes séparées avec lave-mains.
Idée de décoration pour un petit WC suspendu design avec un mur gris, un lavabo suspendu, carreaux de ciment au sol et un carrelage multicolore.
Idée de décoration pour un petit WC suspendu design avec un mur gris, un lavabo suspendu, carreaux de ciment au sol et un carrelage multicolore.
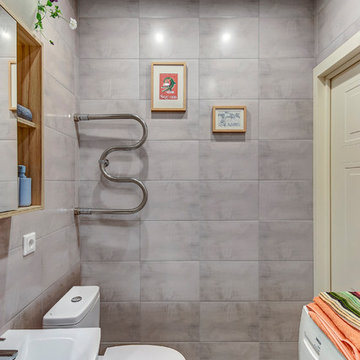
Фотограф-Алесей Торозеров
Inspiration pour un petit WC et toilettes design avec un carrelage gris, des carreaux de céramique, un sol en carrelage de porcelaine, un lavabo de ferme et un sol multicolore.
Inspiration pour un petit WC et toilettes design avec un carrelage gris, des carreaux de céramique, un sol en carrelage de porcelaine, un lavabo de ferme et un sol multicolore.
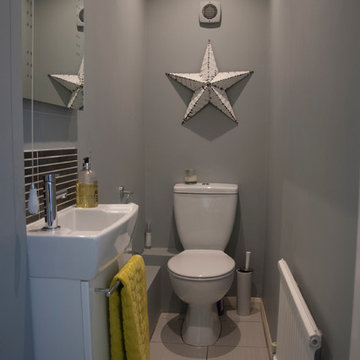
Small cloakroom- Basic refurbishment gives a dramatic new look to this small cloakroom.
Réalisation d'un petit WC et toilettes design avec un lavabo suspendu, des portes de placard blanches, WC à poser, un mur gris, un sol en carrelage de céramique et un carrelage beige.
Réalisation d'un petit WC et toilettes design avec un lavabo suspendu, des portes de placard blanches, WC à poser, un mur gris, un sol en carrelage de céramique et un carrelage beige.

A look favoured since ancient times, monochrome floors are trending once again. Use Butler to recreate the chequerboard look with its striking marble graphic. The crisp white Calacatta and opulent dark Marquina tiles work well on their own too.
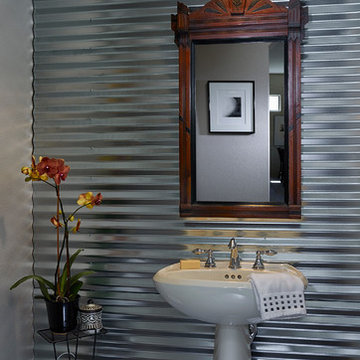
Industrial Style Powder Room with Antique Mirror accent. 1950's Telephone Stand used for towel storage. Pedestal sink with Chrome Faucet.
Dean Fueroghne Photography
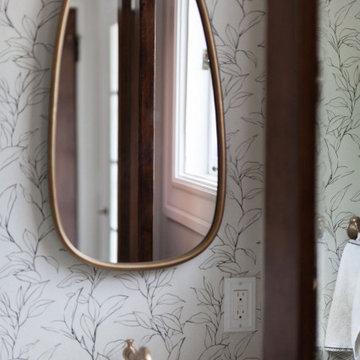
Inspiration pour un petit WC et toilettes traditionnel avec WC séparés, un mur beige, un sol en marbre, un lavabo de ferme, un sol blanc et du papier peint.
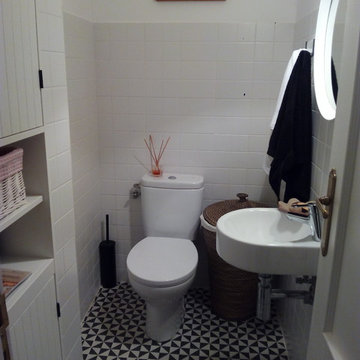
Inspiration pour un petit WC et toilettes traditionnel avec WC séparés et un lavabo suspendu.
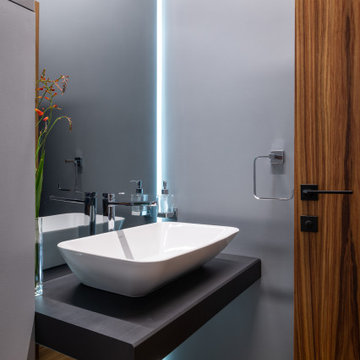
Гостевой санузел с шикарной раковиной Витра, которую мы удачно нашли на распродаже всего за 2000 руб.
Réalisation d'un petit WC suspendu design avec un mur gris, un sol en carrelage de porcelaine, un lavabo posé, un plan de toilette en bois, un sol marron, un plan de toilette noir, meuble-lavabo suspendu et du papier peint.
Réalisation d'un petit WC suspendu design avec un mur gris, un sol en carrelage de porcelaine, un lavabo posé, un plan de toilette en bois, un sol marron, un plan de toilette noir, meuble-lavabo suspendu et du papier peint.
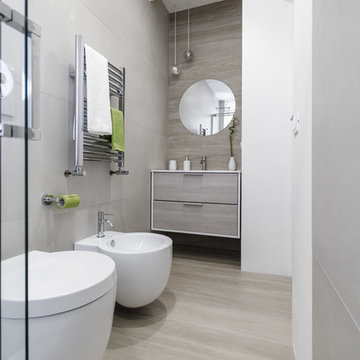
Exemple d'un petit WC et toilettes tendance en bois clair avec un placard à porte plane, WC séparés, un carrelage gris, des carreaux de porcelaine, un mur gris, un sol en carrelage de porcelaine, un lavabo intégré, un plan de toilette en quartz modifié et un sol gris.
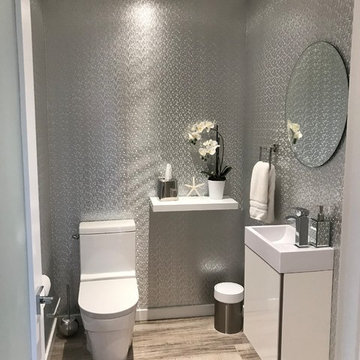
Jo Drummond, designer and photos
Inspiration pour un petit WC et toilettes minimaliste avec des portes de placard blanches, WC à poser, un sol en carrelage de porcelaine, un lavabo suspendu, un plan de toilette en quartz et un sol marron.
Inspiration pour un petit WC et toilettes minimaliste avec des portes de placard blanches, WC à poser, un sol en carrelage de porcelaine, un lavabo suspendu, un plan de toilette en quartz et un sol marron.
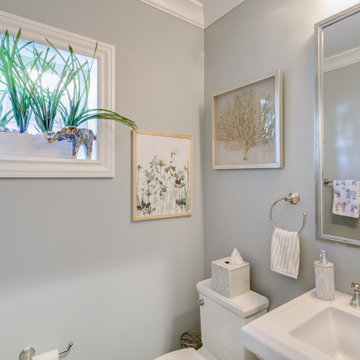
Now this elephant is right at home in his jungle that really gives privacy without sacrificing style. Some well chosen organic art, new towels & accessories bring it all together.
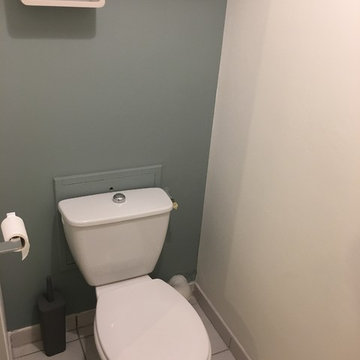
Nathalie Bourgoint
Après : des toilettes unifiées.
Idée de décoration pour un petit WC et toilettes nordique avec un sol blanc, un mur bleu et carreaux de ciment au sol.
Idée de décoration pour un petit WC et toilettes nordique avec un sol blanc, un mur bleu et carreaux de ciment au sol.
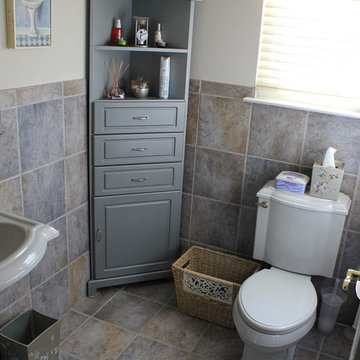
Inspiration pour un petit WC et toilettes traditionnel avec un placard avec porte à panneau surélevé, des portes de placard grises, WC séparés, un carrelage beige, un carrelage bleu, un carrelage gris, des carreaux de céramique, un mur gris, un sol en carrelage de céramique, un lavabo de ferme et un sol multicolore.
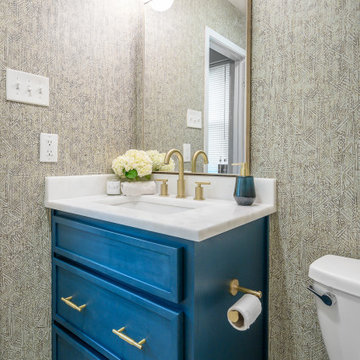
Cette photo montre un petit WC et toilettes chic avec un placard à porte shaker, des portes de placard bleues, WC séparés, un mur multicolore, un sol en carrelage de porcelaine, un lavabo encastré, un plan de toilette en marbre, un sol beige, un plan de toilette blanc, meuble-lavabo encastré et du papier peint.
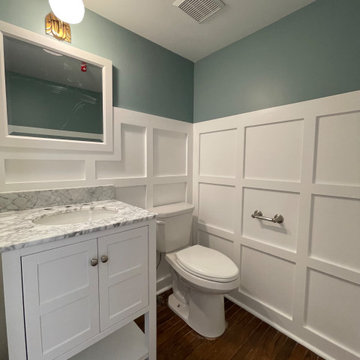
Little tune-up for this powder room, with custom wall paneling, new vanity and mirros
Cette image montre un petit WC et toilettes craftsman avec un placard à porte plane, des portes de placard blanches, WC séparés, un mur vert, parquet foncé, un lavabo intégré, un plan de toilette en quartz modifié, un plan de toilette multicolore, meuble-lavabo sur pied et du lambris.
Cette image montre un petit WC et toilettes craftsman avec un placard à porte plane, des portes de placard blanches, WC séparés, un mur vert, parquet foncé, un lavabo intégré, un plan de toilette en quartz modifié, un plan de toilette multicolore, meuble-lavabo sur pied et du lambris.
Idées déco de WC et toilettes gris
1
