Idées déco de WC et toilettes gris
Trier par :
Budget
Trier par:Populaires du jour
1 - 20 sur 1 138 photos

A small full basement bathroom in our Modern Spanish-Style Revival project boasts a tiled focal vanity wall with floating shelves, brass details, and red penny floor tiles.

Example of a small but roomy powder room with marble hexagon ceramic mosaic tile, wainscoting, wallpaper from wallmur.com, free standing vanity, light fixture from West Elm and two piece toilet. Remodel in Erie, Colorado.

洗面台はモルテックス、浴室壁はタイル
Idées déco pour un petit WC et toilettes scandinave avec un placard sans porte, des portes de placard blanches, un carrelage gris, des carreaux de porcelaine, un mur gris, un sol en carrelage de porcelaine, un lavabo posé, un sol gris, un plan de toilette gris et meuble-lavabo encastré.
Idées déco pour un petit WC et toilettes scandinave avec un placard sans porte, des portes de placard blanches, un carrelage gris, des carreaux de porcelaine, un mur gris, un sol en carrelage de porcelaine, un lavabo posé, un sol gris, un plan de toilette gris et meuble-lavabo encastré.

Réalisation d'un petit WC et toilettes tradition avec WC séparés, un mur multicolore, un lavabo suspendu, un sol multicolore et du papier peint.
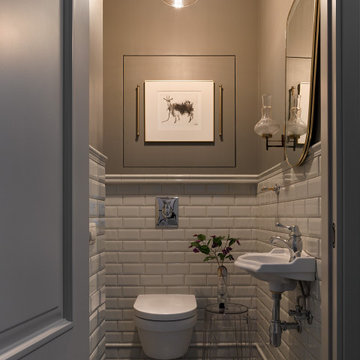
Гостевой санузел - небольшой. но функциональный. Небольшая гравюра на стене, винтажное зеркало и бра помогают избежать "сантехнического" вида помещения. Вместо подставки под туалетные принадлежности использован пластиковый столик. За щитом располагается разводка водопровода и обогреватель на время отключения горячей воды.

Exemple d'un petit WC et toilettes chic en bois brun avec un placard à porte shaker, WC à poser, un carrelage gris, un carrelage métro, un mur beige, un sol en bois brun, un lavabo posé, un plan de toilette en quartz modifié, un sol marron et un plan de toilette beige.
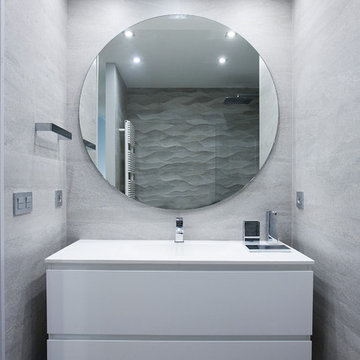
La emoción del primer hogar requiere de una planificación y diseño acorde. El espíritu joven de sus habitantes se percibe en cada detalle, líneas geométricas con toques de color y elementos decorativos que marcan la diferencia como los apliques de vibia en el salón o el papel de pared como cabecero en el dormitorio.
Que comience la aventura!
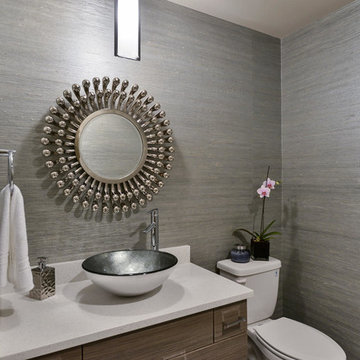
Aménagement d'un WC et toilettes contemporain en bois brun de taille moyenne avec un placard à porte plane, WC séparés, un mur gris, une vasque, un plan de toilette en quartz modifié et un plan de toilette blanc.

Jame French
Cette image montre un petit WC et toilettes traditionnel avec un mur gris, un sol en carrelage de porcelaine, un carrelage noir et blanc, un carrelage blanc, un plan vasque, WC séparés et un sol multicolore.
Cette image montre un petit WC et toilettes traditionnel avec un mur gris, un sol en carrelage de porcelaine, un carrelage noir et blanc, un carrelage blanc, un plan vasque, WC séparés et un sol multicolore.
2nd floor full bath located under roof valley.
Idée de décoration pour un petit WC et toilettes victorien avec un mur bleu.
Idée de décoration pour un petit WC et toilettes victorien avec un mur bleu.

A focused design transformed a small half bath into an updated Victorian beauty. Small details like crown molding, bead board paneling, a chair rail and intricate tile pattern on the floor are the key elements that make this small bath unique and fresh.
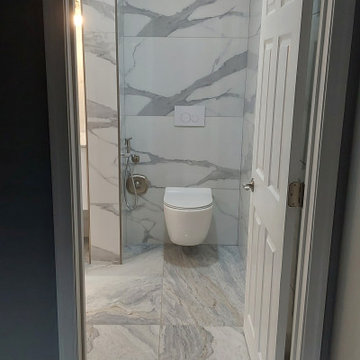
A full bedroom with bathroom build.
Inspiration pour un WC et toilettes minimaliste de taille moyenne avec meuble-lavabo suspendu, des carreaux de porcelaine et un plan de toilette en marbre.
Inspiration pour un WC et toilettes minimaliste de taille moyenne avec meuble-lavabo suspendu, des carreaux de porcelaine et un plan de toilette en marbre.
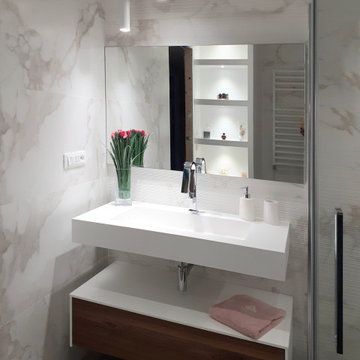
Réalisation d'un petit WC et toilettes minimaliste avec une grande vasque et meuble-lavabo suspendu.
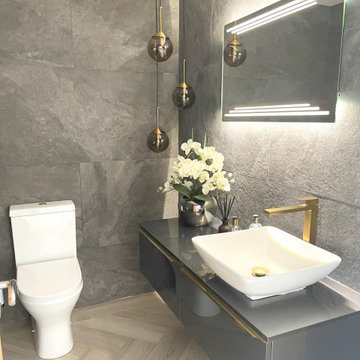
We revamped our clients cloakroom to create a sophisticated space with plenty of Wow factor. Beautiful herringbone flooring and textured wall tiles with brass accents completed the look.
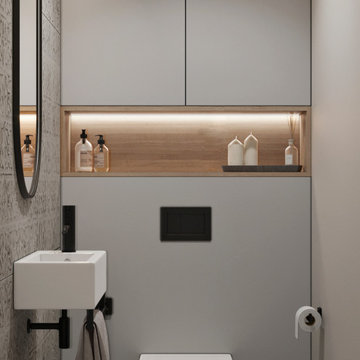
Exemple d'un petit WC suspendu tendance avec un placard à porte plane, des portes de placard grises, un carrelage gris, des carreaux de céramique, un mur gris, un sol en carrelage de porcelaine, un lavabo suspendu, un sol gris et meuble-lavabo suspendu.

Современный санузел в деревянном доме в стиле минимализм. Akhunov Architects / Дизайн интерьера в Перми и не только.
Réalisation d'un petit WC suspendu nordique avec un placard à porte plane, des portes de placard grises, un carrelage gris, des dalles de pierre, un mur gris, un sol en carrelage de porcelaine, un lavabo suspendu, un plan de toilette en granite et un sol gris.
Réalisation d'un petit WC suspendu nordique avec un placard à porte plane, des portes de placard grises, un carrelage gris, des dalles de pierre, un mur gris, un sol en carrelage de porcelaine, un lavabo suspendu, un plan de toilette en granite et un sol gris.

This hidden gem of a powder bath is tucked away behind a curved wall in the kitchen. Custom glass tile was selected to accentuate the glazed interior of the vessel sink. The colors of the tile were meant to coordinate with the bamboo trees just outside and bring a little of the outdoors inside. The window was frosted with a solar film for added privacy.

This bathroom had lacked storage with a pedestal sink. The yellow walls and dark tiled floors made the space feel dated and old. We updated the bathroom with light bright light blue paint, rich blue vanity cabinet, and black and white Design Evo flooring. With a smaller mirror, we are able to add in a light above the vanity. This helped the space feel bigger and updated with the fixtures and cabinet.

This home remodel is a celebration of curves and light. Starting from humble beginnings as a basic builder ranch style house, the design challenge was maximizing natural light throughout and providing the unique contemporary style the client’s craved.
The Entry offers a spectacular first impression and sets the tone with a large skylight and an illuminated curved wall covered in a wavy pattern Porcelanosa tile.
The chic entertaining kitchen was designed to celebrate a public lifestyle and plenty of entertaining. Celebrating height with a robust amount of interior architectural details, this dynamic kitchen still gives one that cozy feeling of home sweet home. The large “L” shaped island accommodates 7 for seating. Large pendants over the kitchen table and sink provide additional task lighting and whimsy. The Dekton “puzzle” countertop connection was designed to aid the transition between the two color countertops and is one of the homeowner’s favorite details. The built-in bistro table provides additional seating and flows easily into the Living Room.
A curved wall in the Living Room showcases a contemporary linear fireplace and tv which is tucked away in a niche. Placing the fireplace and furniture arrangement at an angle allowed for more natural walkway areas that communicated with the exterior doors and the kitchen working areas.
The dining room’s open plan is perfect for small groups and expands easily for larger events. Raising the ceiling created visual interest and bringing the pop of teal from the Kitchen cabinets ties the space together. A built-in buffet provides ample storage and display.
The Sitting Room (also called the Piano room for its previous life as such) is adjacent to the Kitchen and allows for easy conversation between chef and guests. It captures the homeowner’s chic sense of style and joie de vivre.
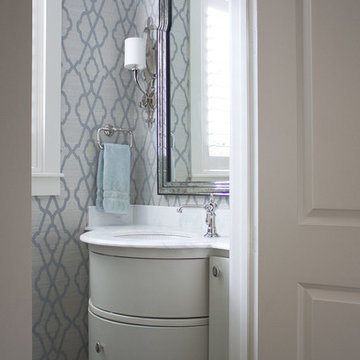
Photos by: Tiffany Edwards
Réalisation d'un petit WC et toilettes tradition avec un lavabo encastré, un placard en trompe-l'oeil, des portes de placard blanches, un plan de toilette en marbre, sol en béton ciré, un carrelage blanc, un mur multicolore et un plan de toilette blanc.
Réalisation d'un petit WC et toilettes tradition avec un lavabo encastré, un placard en trompe-l'oeil, des portes de placard blanches, un plan de toilette en marbre, sol en béton ciré, un carrelage blanc, un mur multicolore et un plan de toilette blanc.
Idées déco de WC et toilettes gris
1