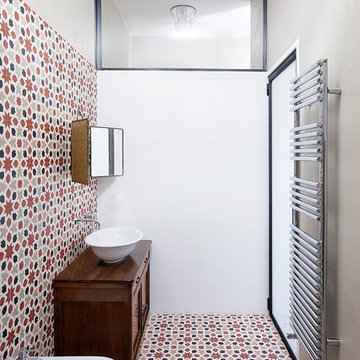Idées déco de WC et toilettes industriels avec un mur blanc
Trier par :
Budget
Trier par:Populaires du jour
1 - 20 sur 253 photos
1 sur 3

狭小地は居室も狭いという考えではなく、垂直方向の空間の広がりにより想像以上の大空間を演出している。
のびやかな空間とリズムを出すための2階建てへのこだわり。
Idée de décoration pour un WC et toilettes urbain en bois foncé avec un placard sans porte, un carrelage blanc, un mur blanc, une vasque, un plan de toilette en bois, un sol noir et un plan de toilette marron.
Idée de décoration pour un WC et toilettes urbain en bois foncé avec un placard sans porte, un carrelage blanc, un mur blanc, une vasque, un plan de toilette en bois, un sol noir et un plan de toilette marron.
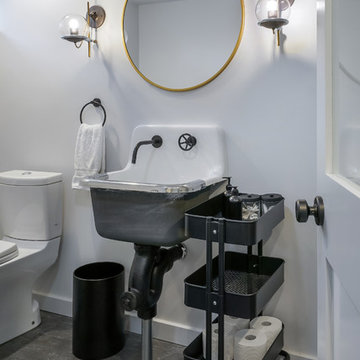
L+M's ADU is a basement converted to an accessory dwelling unit (ADU) with exterior & main level access, wet bar, living space with movie center & ethanol fireplace, office divided by custom steel & glass "window" grid, guest bathroom, & guest bedroom. Along with an efficient & versatile layout, we were able to get playful with the design, reflecting the whimsical personalties of the home owners.
credits
design: Matthew O. Daby - m.o.daby design
interior design: Angela Mechaley - m.o.daby design
construction: Hammish Murray Construction
custom steel fabricator: Flux Design
reclaimed wood resource: Viridian Wood
photography: Darius Kuzmickas - KuDa Photography
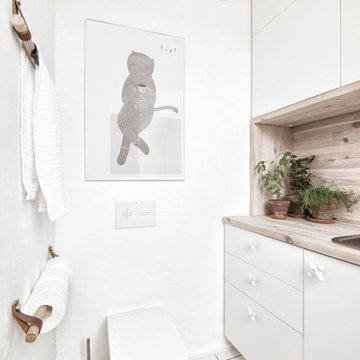
INT2 architecture
Idée de décoration pour un petit WC suspendu urbain avec un placard à porte plane, des portes de placard blanches, un mur blanc, un sol en carrelage de céramique, un sol blanc, un plan de toilette en bois, un plan de toilette beige et un lavabo posé.
Idée de décoration pour un petit WC suspendu urbain avec un placard à porte plane, des portes de placard blanches, un mur blanc, un sol en carrelage de céramique, un sol blanc, un plan de toilette en bois, un plan de toilette beige et un lavabo posé.
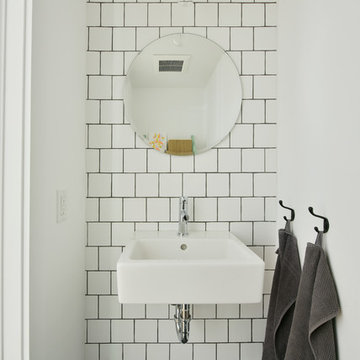
Previously renovated with a two-story addition in the 80’s, the home’s square footage had been increased, but the current homeowners struggled to integrate the old with the new.
An oversized fireplace and awkward jogged walls added to the challenges on the main floor, along with dated finishes. While on the second floor, a poorly configured layout was not functional for this expanding family.
From the front entrance, we can see the fireplace was removed between the living room and dining rooms, creating greater sight lines and allowing for more traditional archways between rooms.
At the back of the home, we created a new mudroom area, and updated the kitchen with custom two-tone millwork, countertops and finishes. These main floor changes work together to create a home more reflective of the homeowners’ tastes.
On the second floor, the master suite was relocated and now features a beautiful custom ensuite, walk-in closet and convenient adjacency to the new laundry room.
Gordon King Photography
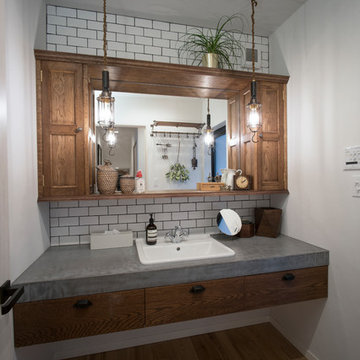
Idées déco pour un WC et toilettes industriel avec un mur blanc, un sol en bois brun, un lavabo posé, un plan de toilette en béton, un sol marron et un plan de toilette gris.
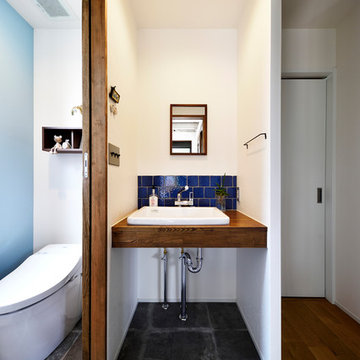
スタイル工房_stylekoubou
Inspiration pour un WC et toilettes urbain avec un carrelage bleu, un mur blanc, sol en béton ciré, un plan vasque, un sol gris, un plan de toilette en bois et un plan de toilette marron.
Inspiration pour un WC et toilettes urbain avec un carrelage bleu, un mur blanc, sol en béton ciré, un plan vasque, un sol gris, un plan de toilette en bois et un plan de toilette marron.
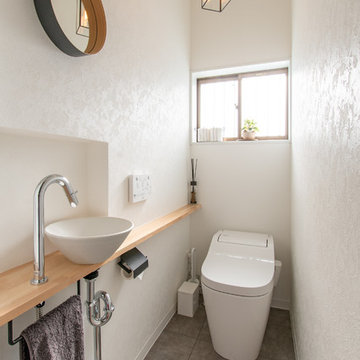
モノトーンで構成されたトイレ空間。造作したカウンターの上に、ひとつずつ手作りされた美しいかたちの手洗器をちょこんと乗せました。ペーパーホルダー・タオルハンガーは、シャープなブラックで、奥様が取り寄せられた、長方形の照明とマッチします。
リアルな質感のモルタル柄クッションフロアは、抗菌・防カビ性能があり、水廻りに最適。

Cette image montre un petit WC et toilettes urbain en bois brun avec un placard à porte plane, WC à poser, un carrelage multicolore, des carreaux de porcelaine, un mur blanc, un sol en vinyl, une vasque, un plan de toilette en quartz, un sol marron et un plan de toilette gris.
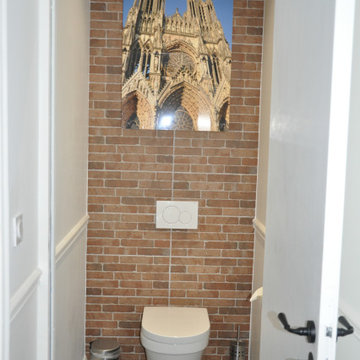
Idée de décoration pour un petit WC suspendu urbain avec un placard en trompe-l'oeil, un carrelage marron, des carreaux en allumettes, un mur blanc, parquet foncé et un sol marron.
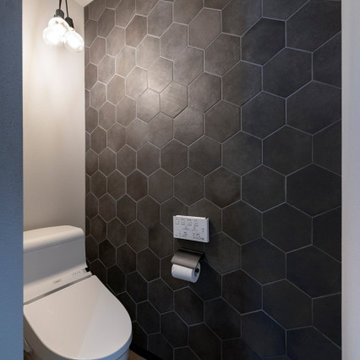
Cette photo montre un WC et toilettes industriel de taille moyenne avec un carrelage blanc, un mur blanc, un sol gris, un plan de toilette beige et un plafond en papier peint.
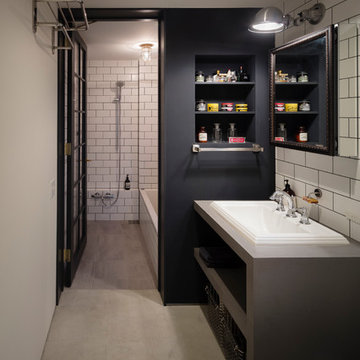
撮影:上田宏
Réalisation d'un WC et toilettes urbain avec un placard sans porte, des portes de placard grises, un mur blanc, sol en béton ciré, un lavabo posé, un plan de toilette en béton et un sol gris.
Réalisation d'un WC et toilettes urbain avec un placard sans porte, des portes de placard grises, un mur blanc, sol en béton ciré, un lavabo posé, un plan de toilette en béton et un sol gris.

Aménagement d'un WC suspendu industriel de taille moyenne avec un carrelage blanc, un carrelage métro, un mur blanc, un lavabo suspendu, un sol multicolore et un plan de toilette blanc.
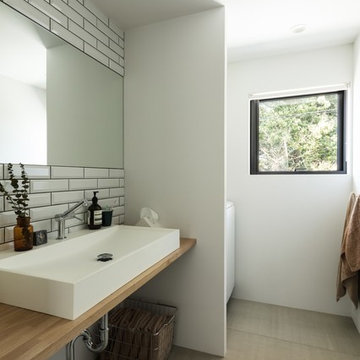
Photo by Yohei Sasakura
Cette photo montre un WC et toilettes industriel de taille moyenne avec un carrelage blanc, un carrelage métro, un mur blanc, carreaux de ciment au sol, un lavabo posé, un plan de toilette en bois, un sol gris et un plan de toilette marron.
Cette photo montre un WC et toilettes industriel de taille moyenne avec un carrelage blanc, un carrelage métro, un mur blanc, carreaux de ciment au sol, un lavabo posé, un plan de toilette en bois, un sol gris et un plan de toilette marron.
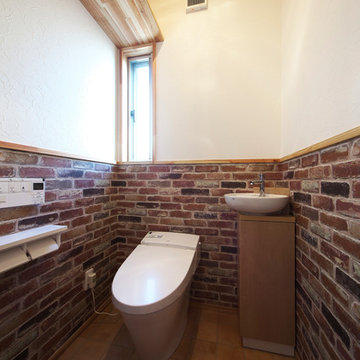
1階トイレの写真です。腰の位置でクロスを切り替えレンガ調のクロスを採用することによりアンティーク調のお洒落な空間になっています。
手洗いや収納を設ける事により利便性と清潔感を与えています。
Cette image montre un WC et toilettes urbain avec un mur blanc et un sol marron.
Cette image montre un WC et toilettes urbain avec un mur blanc et un sol marron.
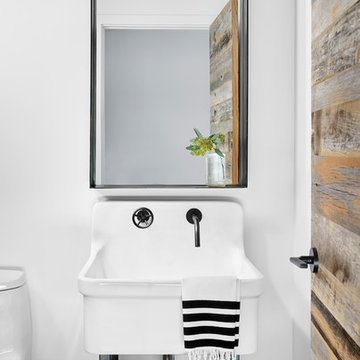
This modern home exudes rural bliss, but its sleek interiors, awash in black slate, plaster, shou sugi ban, reclaimed wood and raw steel, supply a modicum of urbanity.
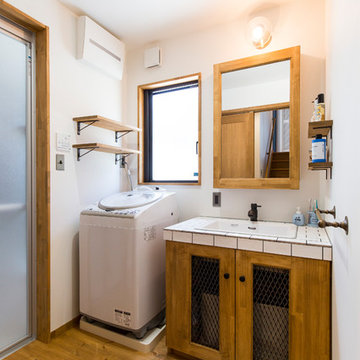
Aménagement d'un WC et toilettes industriel avec un mur blanc, un sol en bois brun et un sol marron.

Cette photo montre un WC et toilettes industriel de taille moyenne avec un placard sans porte, un mur blanc, un sol en vinyl, un lavabo encastré, un plan de toilette en béton, un sol gris et un plan de toilette gris.
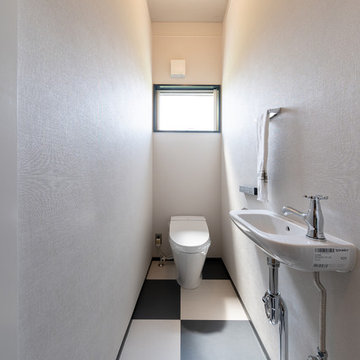
窓を開ければ大きなカバードポーチが広がり、趣味を謳歌出来るガレージがある。意味のある「無駄」を盛り込んで。「住むを楽しむ!!」に特化した家。「遊びのスペースが多い方が幸せなんだよ。」
Cette image montre un WC et toilettes urbain avec un mur blanc, un plan vasque et un sol multicolore.
Cette image montre un WC et toilettes urbain avec un mur blanc, un plan vasque et un sol multicolore.
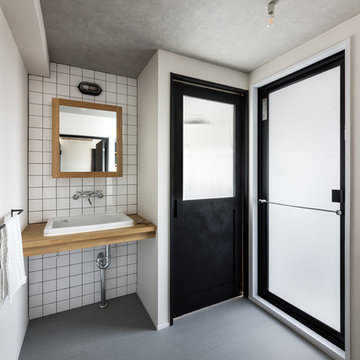
マンションリノベーション事例 byスプリング不動産
Idée de décoration pour un WC et toilettes urbain avec un carrelage blanc, des carreaux de porcelaine, un mur blanc, un lavabo posé et un plan de toilette en bois.
Idée de décoration pour un WC et toilettes urbain avec un carrelage blanc, des carreaux de porcelaine, un mur blanc, un lavabo posé et un plan de toilette en bois.
Idées déco de WC et toilettes industriels avec un mur blanc
1
