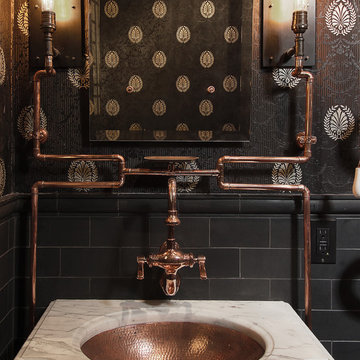Idées déco de WC et toilettes industriels avec un mur noir
Trier par :
Budget
Trier par:Populaires du jour
1 - 20 sur 58 photos
1 sur 3
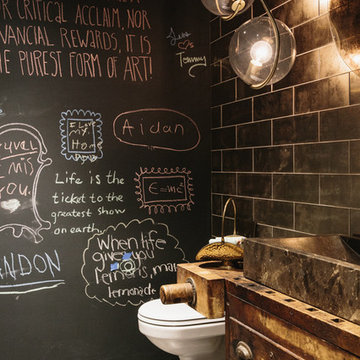
Daniel Shea
Cette photo montre un WC et toilettes industriel en bois vieilli avec un placard en trompe-l'oeil, un carrelage noir, un mur noir, sol en béton ciré, une vasque et un sol gris.
Cette photo montre un WC et toilettes industriel en bois vieilli avec un placard en trompe-l'oeil, un carrelage noir, un mur noir, sol en béton ciré, une vasque et un sol gris.

Moody and dramatic powder room.
Exemple d'un petit WC et toilettes industriel en bois foncé avec un placard à porte plane, WC à poser, un mur noir, un sol en carrelage de porcelaine, une vasque, un plan de toilette en quartz modifié, un sol gris, un plan de toilette gris, meuble-lavabo suspendu et du papier peint.
Exemple d'un petit WC et toilettes industriel en bois foncé avec un placard à porte plane, WC à poser, un mur noir, un sol en carrelage de porcelaine, une vasque, un plan de toilette en quartz modifié, un sol gris, un plan de toilette gris, meuble-lavabo suspendu et du papier peint.

In this luxurious Serrano home, a mixture of matte glass and glossy laminate cabinetry plays off the industrial metal frames suspended from the dramatically tall ceilings. Custom frameless glass encloses a wine room, complete with flooring made from wine barrels. Continuing the theme, the back kitchen expands the function of the kitchen including a wine station by Dacor.
In the powder bathroom, the lipstick red cabinet floats within this rustic Hollywood glam inspired space. Wood floor material was designed to go up the wall for an emphasis on height.
The upstairs bar/lounge is the perfect spot to hang out and watch the game. Or take a look out on the Serrano golf course. A custom steel raised bar is finished with Dekton trillium countertops for durability and industrial flair. The same lipstick red from the bathroom is brought into the bar space adding a dynamic spice to the space, and tying the two spaces together.
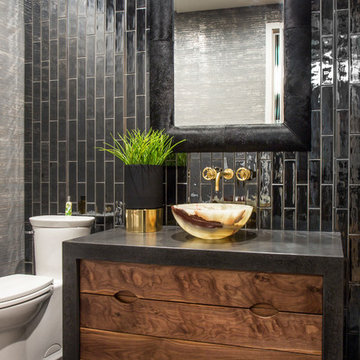
Aménagement d'un WC et toilettes industriel en bois foncé avec WC à poser, un carrelage noir, un mur noir, une vasque, un sol noir et un plan de toilette noir.
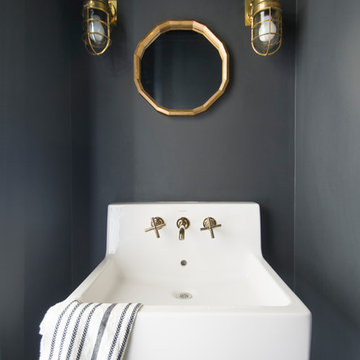
G Family Construction
Réalisation d'un WC et toilettes urbain avec un mur noir et un lavabo suspendu.
Réalisation d'un WC et toilettes urbain avec un mur noir et un lavabo suspendu.
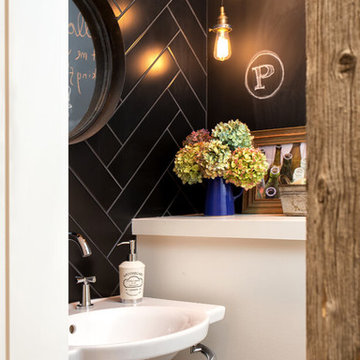
General Contracting by Maximilian Huxley Construction
Photography by Tony Colangelo
Réalisation d'un petit WC et toilettes urbain avec un lavabo suspendu, un carrelage noir, des carreaux de porcelaine et un mur noir.
Réalisation d'un petit WC et toilettes urbain avec un lavabo suspendu, un carrelage noir, des carreaux de porcelaine et un mur noir.
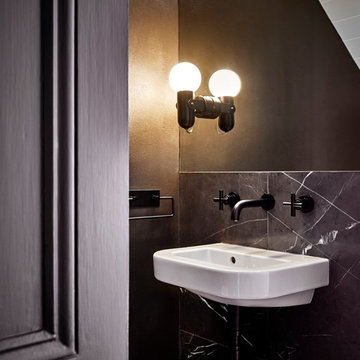
Justin Alexander
Idée de décoration pour un WC et toilettes urbain avec un lavabo suspendu, un carrelage noir et un mur noir.
Idée de décoration pour un WC et toilettes urbain avec un lavabo suspendu, un carrelage noir et un mur noir.
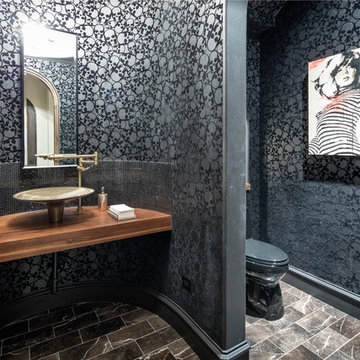
Idée de décoration pour un WC et toilettes urbain avec une vasque, un plan de toilette en bois, un carrelage noir, un mur noir et un plan de toilette marron.
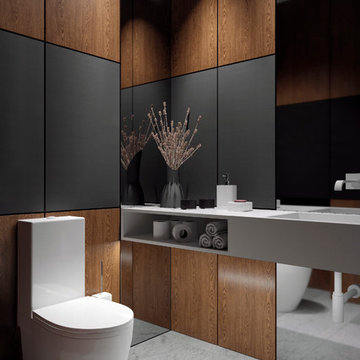
AkhunovArchitects
Inspiration pour un WC et toilettes urbain de taille moyenne avec un placard à porte shaker, des portes de placard beiges, un bidet, une plaque de galets, un plan de toilette en surface solide, un carrelage gris, un mur noir, un sol en carrelage de porcelaine, un lavabo suspendu et un sol gris.
Inspiration pour un WC et toilettes urbain de taille moyenne avec un placard à porte shaker, des portes de placard beiges, un bidet, une plaque de galets, un plan de toilette en surface solide, un carrelage gris, un mur noir, un sol en carrelage de porcelaine, un lavabo suspendu et un sol gris.
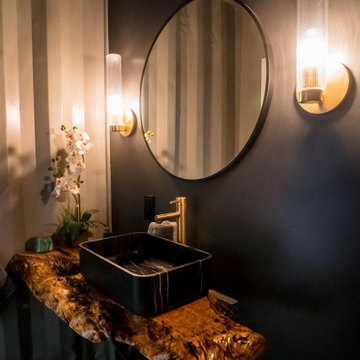
Powder room in shipping container home with live-edge wood floating countertop and black marble sink.
Exemple d'un WC et toilettes industriel de taille moyenne avec un placard sans porte, un mur noir, sol en béton ciré, une vasque, un plan de toilette en bois, un sol gris et meuble-lavabo suspendu.
Exemple d'un WC et toilettes industriel de taille moyenne avec un placard sans porte, un mur noir, sol en béton ciré, une vasque, un plan de toilette en bois, un sol gris et meuble-lavabo suspendu.
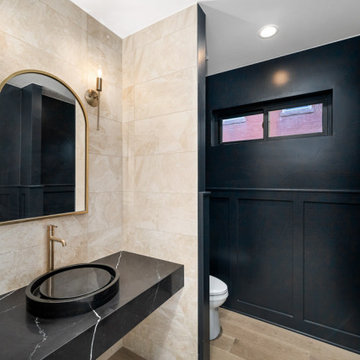
Idée de décoration pour un WC et toilettes urbain avec des portes de placard noires, WC séparés, un carrelage beige, des carreaux de porcelaine, un mur noir, parquet clair, une vasque, un plan de toilette en quartz, un sol marron, un plan de toilette noir et meuble-lavabo suspendu.
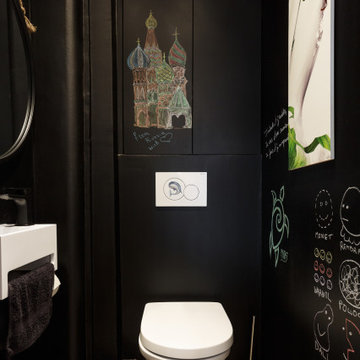
Transformer la maison où l'on a grandi
Voilà un projet de rénovation un peu particulier. Il nous a été confié par Cyril qui a grandi avec sa famille dans ce joli 50 m².
Aujourd'hui, ce bien lui appartient et il souhaitait se le réapproprier en rénovant chaque pièce. Coup de cœur pour la cuisine ouverte et sa petite verrière et la salle de bain black & white
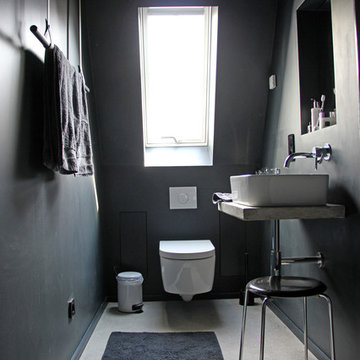
©AnneLiWest|Berlin
Exemple d'un petit WC suspendu industriel avec une vasque, un mur noir, sol en béton ciré et un plan de toilette en béton.
Exemple d'un petit WC suspendu industriel avec une vasque, un mur noir, sol en béton ciré et un plan de toilette en béton.
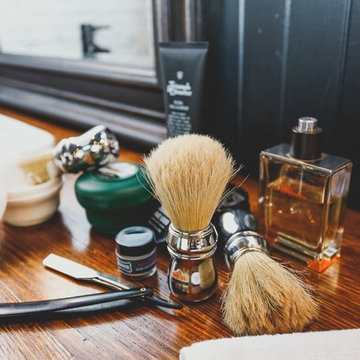
Mister Chop Shop is a men's barber located in Bondi Junction, Sydney. This new venture required a look and feel to the salon unlike it's Chop Shop predecessor. As such, we were asked to design a barbershop like no other - A timeless modern and stylish feel juxtaposed with retro elements. Using the building’s bones, the raw concrete walls and exposed brick created a dramatic, textured backdrop for the natural timber whilst enhancing the industrial feel of the steel beams, shelving and metal light fittings. Greenery and wharf rope was used to soften the space adding texture and natural elements. The soft leathers again added a dimension of both luxury and comfort whilst remaining masculine and inviting. Drawing inspiration from barbershops of yesteryear – this unique men’s enclave oozes style and sophistication whilst the period pieces give a subtle nod to the traditional barbershops of the 1950’s.
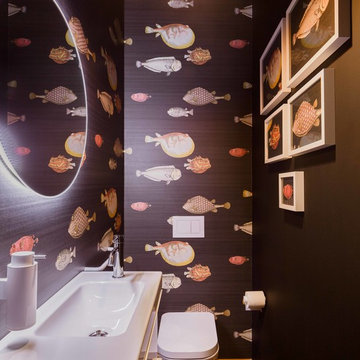
El aseo esta decorado con un papel pintado de la tienda Galiana, el resto de las paredes y el techo están pintados de negro.
Exemple d'un petit WC et toilettes industriel avec un placard en trompe-l'oeil, des portes de placard blanches, un mur noir et un lavabo intégré.
Exemple d'un petit WC et toilettes industriel avec un placard en trompe-l'oeil, des portes de placard blanches, un mur noir et un lavabo intégré.
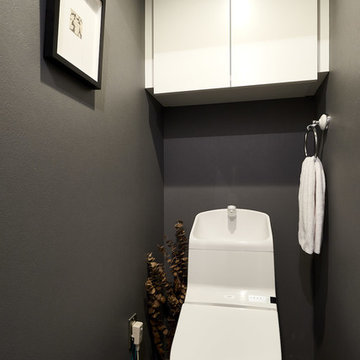
Cette photo montre un WC et toilettes industriel avec un mur noir, un sol en vinyl et un sol gris.
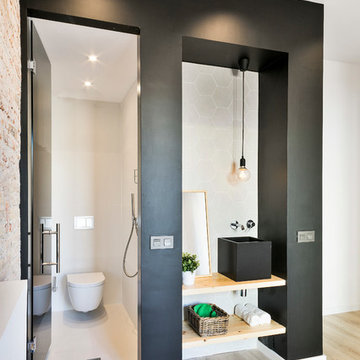
David MUSER
Réalisation d'un petit WC suspendu urbain en bois clair avec un placard sans porte, un mur noir, un plan de toilette en bois, une vasque, un sol beige et un plan de toilette beige.
Réalisation d'un petit WC suspendu urbain en bois clair avec un placard sans porte, un mur noir, un plan de toilette en bois, une vasque, un sol beige et un plan de toilette beige.
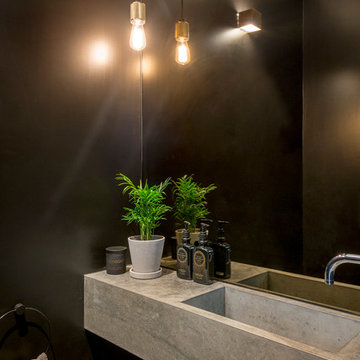
William Eckersley
Inspiration pour un petit WC suspendu urbain avec un carrelage noir, des carreaux de miroir, un mur noir, sol en béton ciré, un plan vasque, un plan de toilette en béton et un sol gris.
Inspiration pour un petit WC suspendu urbain avec un carrelage noir, des carreaux de miroir, un mur noir, sol en béton ciré, un plan vasque, un plan de toilette en béton et un sol gris.
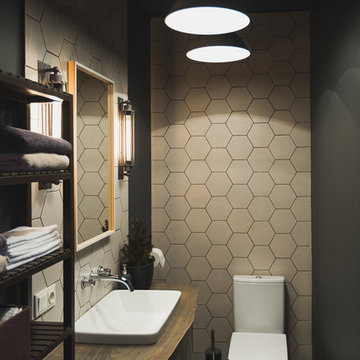
Cette image montre un WC et toilettes urbain avec WC séparés, un carrelage gris, un mur noir, un plan de toilette en bois et un plan de toilette marron.
Idées déco de WC et toilettes industriels avec un mur noir
1
