Idées déco de WC et toilettes industriels avec parquet clair
Trier par :
Budget
Trier par:Populaires du jour
1 - 20 sur 51 photos
1 sur 3

Réalisation d'un WC et toilettes urbain avec WC à poser, un mur blanc, parquet clair, un lavabo intégré, un plan de toilette en béton et un sol marron.

In this luxurious Serrano home, a mixture of matte glass and glossy laminate cabinetry plays off the industrial metal frames suspended from the dramatically tall ceilings. Custom frameless glass encloses a wine room, complete with flooring made from wine barrels. Continuing the theme, the back kitchen expands the function of the kitchen including a wine station by Dacor.
In the powder bathroom, the lipstick red cabinet floats within this rustic Hollywood glam inspired space. Wood floor material was designed to go up the wall for an emphasis on height.
The upstairs bar/lounge is the perfect spot to hang out and watch the game. Or take a look out on the Serrano golf course. A custom steel raised bar is finished with Dekton trillium countertops for durability and industrial flair. The same lipstick red from the bathroom is brought into the bar space adding a dynamic spice to the space, and tying the two spaces together.

Inspiration pour un WC et toilettes urbain de taille moyenne avec des portes de placard blanches, WC séparés, un mur marron, parquet clair, un lavabo de ferme, meuble-lavabo sur pied, un plafond décaissé et du papier peint.
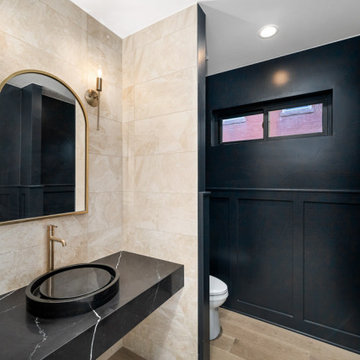
Idée de décoration pour un WC et toilettes urbain avec des portes de placard noires, WC séparés, un carrelage beige, des carreaux de porcelaine, un mur noir, parquet clair, une vasque, un plan de toilette en quartz, un sol marron, un plan de toilette noir et meuble-lavabo suspendu.
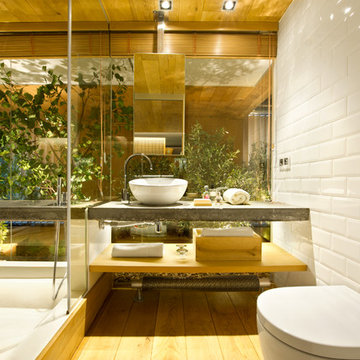
Idée de décoration pour un WC suspendu urbain en bois clair de taille moyenne avec un placard sans porte, un mur blanc, parquet clair, une vasque, un plan de toilette en béton, un carrelage blanc et un carrelage métro.
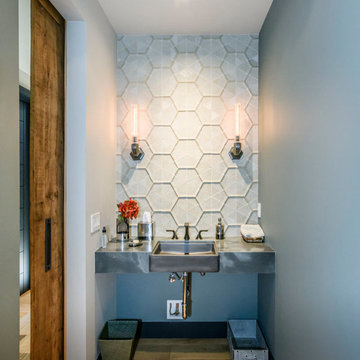
Photographer: Dennis Mayer
Idées déco pour un petit WC et toilettes industriel avec un carrelage blanc, un mur gris, parquet clair, un lavabo encastré et un plan de toilette gris.
Idées déco pour un petit WC et toilettes industriel avec un carrelage blanc, un mur gris, parquet clair, un lavabo encastré et un plan de toilette gris.
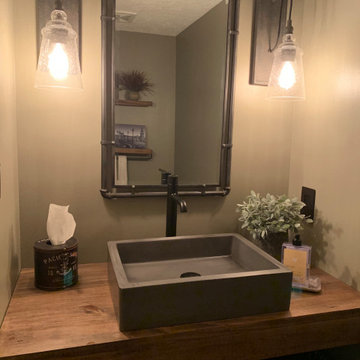
Exemple d'un WC et toilettes industriel de taille moyenne avec un mur beige, parquet clair, une vasque, un plan de toilette en bois, un sol marron et un plan de toilette marron.
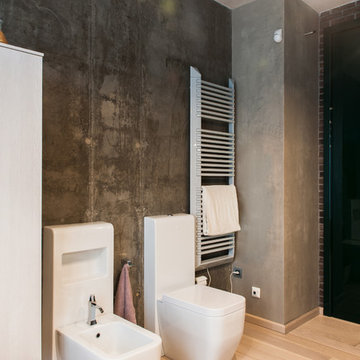
Cette image montre un WC et toilettes urbain avec un placard à porte plane, des portes de placard blanches, un bidet, un mur gris, parquet clair et un sol beige.
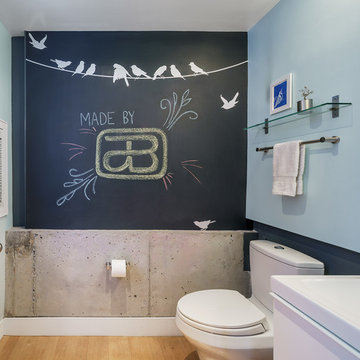
Inspiration pour un petit WC et toilettes urbain avec un placard à porte plane, des portes de placard blanches, WC séparés, un mur bleu, parquet clair, une vasque, un plan de toilette en bois, un sol beige et un plan de toilette blanc.
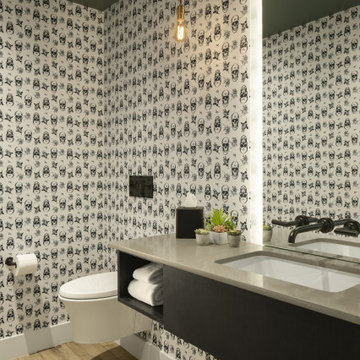
Idées déco pour un grand WC suspendu industriel en bois foncé avec un placard à porte plane, un mur blanc, parquet clair, un lavabo encastré, un plan de toilette en quartz modifié, un sol marron, un plan de toilette gris, meuble-lavabo suspendu et du papier peint.
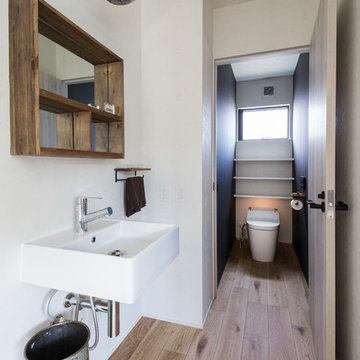
Réalisation d'un WC et toilettes urbain avec un mur blanc, parquet clair, un lavabo suspendu et un sol beige.
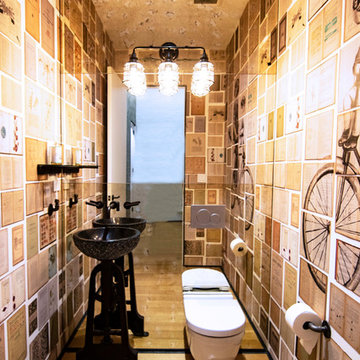
photos by Pedro Marti
This large light-filled open loft in the Tribeca neighborhood of New York City was purchased by a growing family to make into their family home. The loft, previously a lighting showroom, had been converted for residential use with the standard amenities but was entirely open and therefore needed to be reconfigured. One of the best attributes of this particular loft is its extremely large windows situated on all four sides due to the locations of neighboring buildings. This unusual condition allowed much of the rear of the space to be divided into 3 bedrooms/3 bathrooms, all of which had ample windows. The kitchen and the utilities were moved to the center of the space as they did not require as much natural lighting, leaving the entire front of the loft as an open dining/living area. The overall space was given a more modern feel while emphasizing it’s industrial character. The original tin ceiling was preserved throughout the loft with all new lighting run in orderly conduit beneath it, much of which is exposed light bulbs. In a play on the ceiling material the main wall opposite the kitchen was clad in unfinished, distressed tin panels creating a focal point in the home. Traditional baseboards and door casings were thrown out in lieu of blackened steel angle throughout the loft. Blackened steel was also used in combination with glass panels to create an enclosure for the office at the end of the main corridor; this allowed the light from the large window in the office to pass though while creating a private yet open space to work. The master suite features a large open bath with a sculptural freestanding tub all clad in a serene beige tile that has the feel of concrete. The kids bath is a fun play of large cobalt blue hexagon tile on the floor and rear wall of the tub juxtaposed with a bright white subway tile on the remaining walls. The kitchen features a long wall of floor to ceiling white and navy cabinetry with an adjacent 15 foot island of which half is a table for casual dining. Other interesting features of the loft are the industrial ladder up to the small elevated play area in the living room, the navy cabinetry and antique mirror clad dining niche, and the wallpapered powder room with antique mirror and blackened steel accessories.
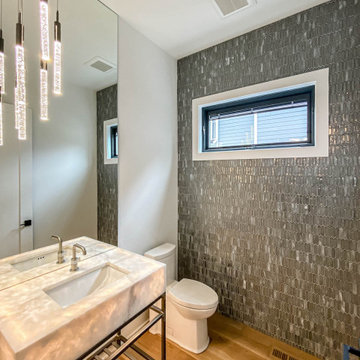
Cette image montre un grand WC et toilettes urbain avec WC à poser, un carrelage gris, un carrelage en pâte de verre, un mur blanc, parquet clair, un lavabo posé, un plan de toilette en quartz, un plan de toilette blanc et meuble-lavabo sur pied.
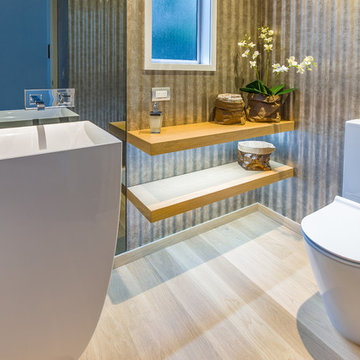
Bathroom Designed by Natalie Du Bois
Photo by Kallan Mac Leod
Cette image montre un petit WC et toilettes urbain en bois clair avec un placard sans porte, WC séparés, un mur marron, parquet clair, un lavabo de ferme et un plan de toilette en bois.
Cette image montre un petit WC et toilettes urbain en bois clair avec un placard sans porte, WC séparés, un mur marron, parquet clair, un lavabo de ferme et un plan de toilette en bois.
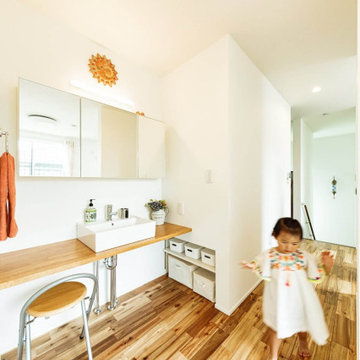
2階のオープンスペースの脇には、手洗いコーナーを設置。子供の手洗いの習慣を促すプランです。
Cette photo montre un WC et toilettes industriel de taille moyenne avec des portes de placard blanches, un mur blanc, parquet clair, un sol beige, un plan de toilette blanc, meuble-lavabo suspendu, un plafond en papier peint et du papier peint.
Cette photo montre un WC et toilettes industriel de taille moyenne avec des portes de placard blanches, un mur blanc, parquet clair, un sol beige, un plan de toilette blanc, meuble-lavabo suspendu, un plafond en papier peint et du papier peint.
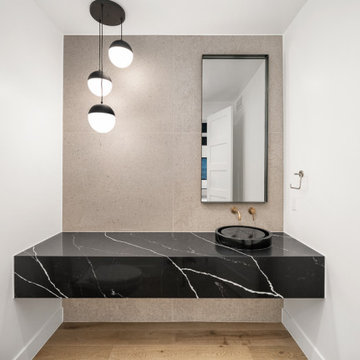
Exemple d'un WC et toilettes industriel avec des portes de placard noires, WC séparés, un carrelage gris, des carreaux de béton, un mur blanc, parquet clair, une vasque, un plan de toilette en quartz, un sol marron, un plan de toilette beige et meuble-lavabo suspendu.
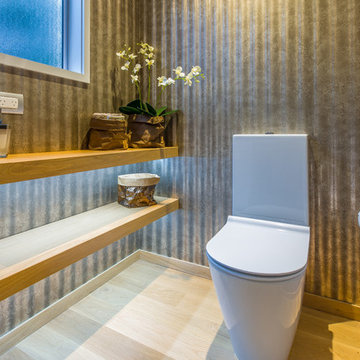
Bathroom Designed by Natalie Du Bois
Photo by Kallan Mac Leod
Idée de décoration pour un petit WC et toilettes urbain en bois clair avec un placard sans porte, WC séparés, un mur marron, parquet clair, un lavabo de ferme et un plan de toilette en bois.
Idée de décoration pour un petit WC et toilettes urbain en bois clair avec un placard sans porte, WC séparés, un mur marron, parquet clair, un lavabo de ferme et un plan de toilette en bois.
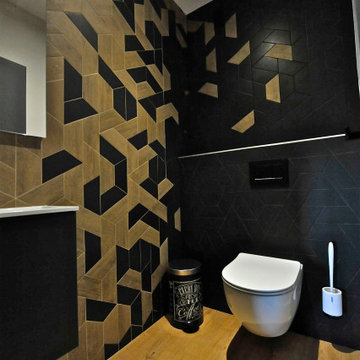
création d'un wc suspendu avec décor murale en dégradé jeu de carrelage
Aménagement d'un petit WC suspendu industriel avec un carrelage gris, des carreaux de céramique, un mur beige, parquet clair, un lavabo suspendu, un sol beige, un plan de toilette blanc et meuble-lavabo suspendu.
Aménagement d'un petit WC suspendu industriel avec un carrelage gris, des carreaux de céramique, un mur beige, parquet clair, un lavabo suspendu, un sol beige, un plan de toilette blanc et meuble-lavabo suspendu.
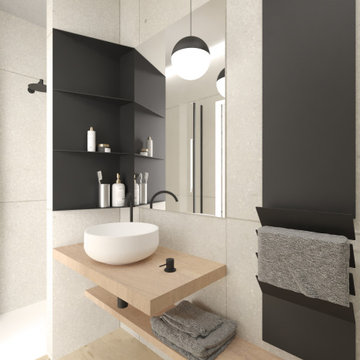
Inspiration pour un petit WC et toilettes urbain en bois clair avec WC à poser, un carrelage beige, des carreaux de porcelaine, un mur beige, parquet clair, une vasque, un plan de toilette en bois et meuble-lavabo suspendu.
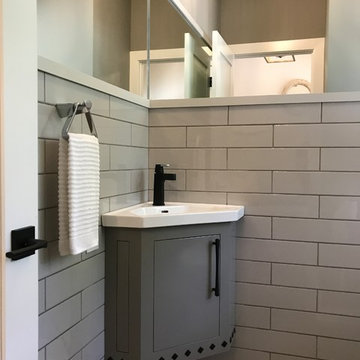
Inspiration pour un petit WC et toilettes urbain avec un placard à porte plane, des portes de placard grises, un carrelage gris, des carreaux de céramique, un mur gris, parquet clair, un lavabo intégré et un sol beige.
Idées déco de WC et toilettes industriels avec parquet clair
1