Idées déco de WC et toilettes industriels avec WC à poser

Aménagement d'un petit WC et toilettes industriel avec WC à poser, un carrelage gris, un mur gris, un sol en ardoise, un lavabo intégré, un plan de toilette en béton, un sol gris et un plan de toilette gris.

Un aseo que hace las veces de caja de luz, y que divide los dos dormitorios infantiles.
Exemple d'un petit WC et toilettes industriel avec des portes de placard blanches, WC à poser, un carrelage blanc, des carreaux de céramique, un mur blanc, un sol en carrelage de céramique, une vasque, un plan de toilette en marbre, un sol bleu, un plan de toilette blanc et meuble-lavabo encastré.
Exemple d'un petit WC et toilettes industriel avec des portes de placard blanches, WC à poser, un carrelage blanc, des carreaux de céramique, un mur blanc, un sol en carrelage de céramique, une vasque, un plan de toilette en marbre, un sol bleu, un plan de toilette blanc et meuble-lavabo encastré.

Moody and dramatic powder room.
Exemple d'un petit WC et toilettes industriel en bois foncé avec un placard à porte plane, WC à poser, un mur noir, un sol en carrelage de porcelaine, une vasque, un plan de toilette en quartz modifié, un sol gris, un plan de toilette gris, meuble-lavabo suspendu et du papier peint.
Exemple d'un petit WC et toilettes industriel en bois foncé avec un placard à porte plane, WC à poser, un mur noir, un sol en carrelage de porcelaine, une vasque, un plan de toilette en quartz modifié, un sol gris, un plan de toilette gris, meuble-lavabo suspendu et du papier peint.

In this luxurious Serrano home, a mixture of matte glass and glossy laminate cabinetry plays off the industrial metal frames suspended from the dramatically tall ceilings. Custom frameless glass encloses a wine room, complete with flooring made from wine barrels. Continuing the theme, the back kitchen expands the function of the kitchen including a wine station by Dacor.
In the powder bathroom, the lipstick red cabinet floats within this rustic Hollywood glam inspired space. Wood floor material was designed to go up the wall for an emphasis on height.
The upstairs bar/lounge is the perfect spot to hang out and watch the game. Or take a look out on the Serrano golf course. A custom steel raised bar is finished with Dekton trillium countertops for durability and industrial flair. The same lipstick red from the bathroom is brought into the bar space adding a dynamic spice to the space, and tying the two spaces together.
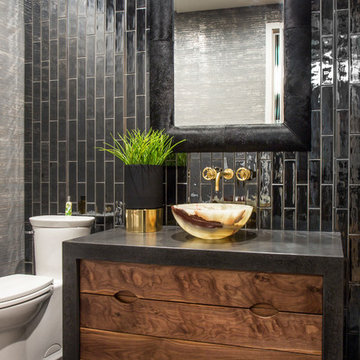
Aménagement d'un WC et toilettes industriel en bois foncé avec WC à poser, un carrelage noir, un mur noir, une vasque, un sol noir et un plan de toilette noir.
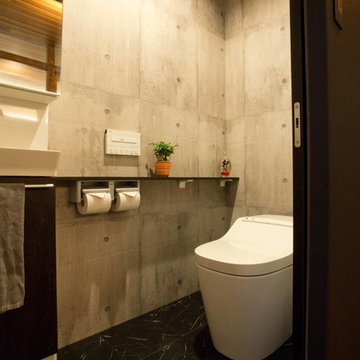
インダストリアルヴィンテージハウス
Idées déco pour un WC et toilettes industriel en bois foncé de taille moyenne avec WC à poser, un mur gris, un sol en vinyl, un sol noir, un placard à porte plane et une vasque.
Idées déco pour un WC et toilettes industriel en bois foncé de taille moyenne avec WC à poser, un mur gris, un sol en vinyl, un sol noir, un placard à porte plane et une vasque.
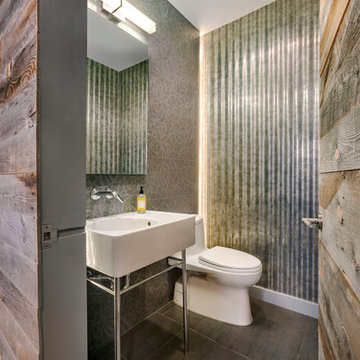
Cette image montre un WC et toilettes urbain avec WC à poser, un carrelage gris, un plan vasque et un sol gris.
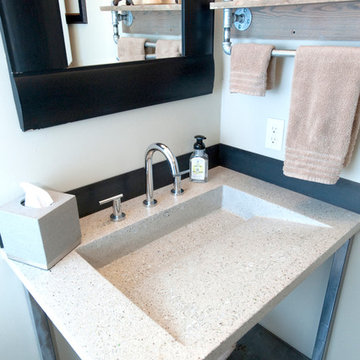
Concrete, integrated sink with recycled glass
Photography Lynn Donaldson
Cette image montre un grand WC et toilettes urbain avec WC à poser, un carrelage gris, un mur gris, sol en béton ciré et un lavabo intégré.
Cette image montre un grand WC et toilettes urbain avec WC à poser, un carrelage gris, un mur gris, sol en béton ciré et un lavabo intégré.
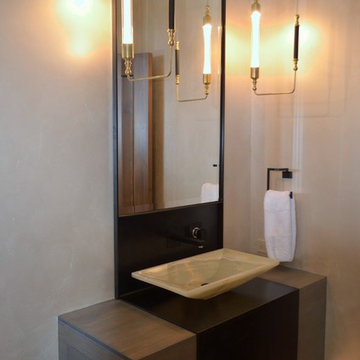
Wall hung Red Ash cabinet with steel mount and splash. Onyx vessel sink by Stone Forest. Counter weight lights by Hubbarton Forge, Toto Neorest toilet.

Réalisation d'un WC et toilettes urbain avec WC à poser, un mur blanc, parquet clair, un lavabo intégré, un plan de toilette en béton et un sol marron.

In the cloakroom, a captivating mural unfolds as walls come alive with an enchanting panorama of flowers intertwined with a diverse array of whimsical animals. This artistic masterpiece brings an immersive and playful atmosphere, seamlessly blending the beauty of nature with the charm of the animal kingdom. Each corner reveals a delightful surprise, from colorful butterflies fluttering around blossoms to curious animals peeking out from the foliage. This imaginative mural not only transforms the cloakroom into a visually engaging space but also sparks the imagination, making every visit a delightful journey through a magical realm of flora and fauna.
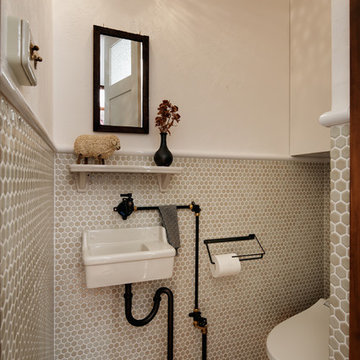
Photo by Atsushi ISHIDA
Exemple d'un petit WC et toilettes industriel avec WC à poser, mosaïque, un mur blanc, un lavabo suspendu et un carrelage beige.
Exemple d'un petit WC et toilettes industriel avec WC à poser, mosaïque, un mur blanc, un lavabo suspendu et un carrelage beige.

Cette image montre un petit WC et toilettes urbain en bois brun avec un placard à porte plane, WC à poser, un carrelage multicolore, des carreaux de porcelaine, un mur blanc, un sol en vinyl, une vasque, un plan de toilette en quartz, un sol marron et un plan de toilette gris.
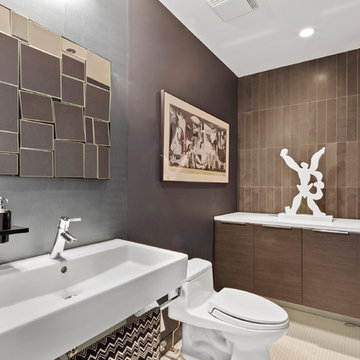
Exemple d'un WC et toilettes industriel en bois foncé avec un placard à porte plane, WC à poser, un carrelage marron, un mur marron, un lavabo suspendu, un sol blanc et un plan de toilette blanc.
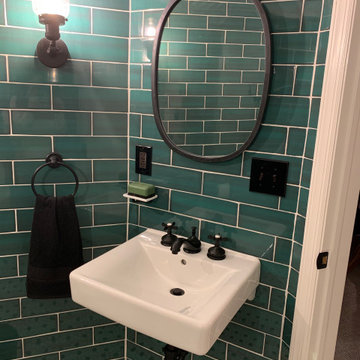
Fun Industrial Basement Powder Room. The Green Tile and Black fixtures bring it all together.
Exemple d'un petit WC et toilettes industriel avec WC à poser, un carrelage vert, des carreaux de céramique, un sol en carrelage de céramique, un lavabo suspendu, un sol blanc et meuble-lavabo suspendu.
Exemple d'un petit WC et toilettes industriel avec WC à poser, un carrelage vert, des carreaux de céramique, un sol en carrelage de céramique, un lavabo suspendu, un sol blanc et meuble-lavabo suspendu.
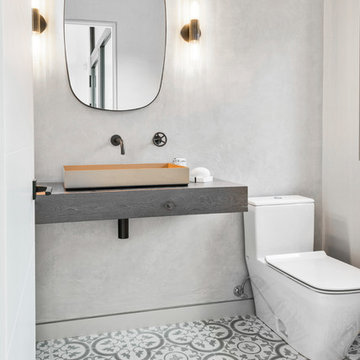
Cette image montre un WC et toilettes urbain avec WC à poser, un sol en carrelage de porcelaine et une vasque.
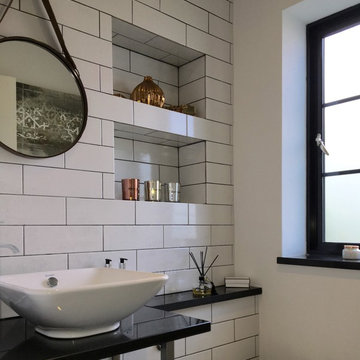
Monochrome Cloakroom
No5 interior Design
Cette image montre un petit WC et toilettes urbain avec WC à poser, un carrelage blanc, un carrelage métro, un mur blanc, un plan de toilette en granite et une vasque.
Cette image montre un petit WC et toilettes urbain avec WC à poser, un carrelage blanc, un carrelage métro, un mur blanc, un plan de toilette en granite et une vasque.

In the powder bathroom, the lipstick red cabinet floats within this rustic Hollywood glam inspired space. Wood floor material was designed to go up the wall for an emphasis on height. This space oozes a luxurious feeling with its smooth black snakeskin print feature wall and elegant chandelier.
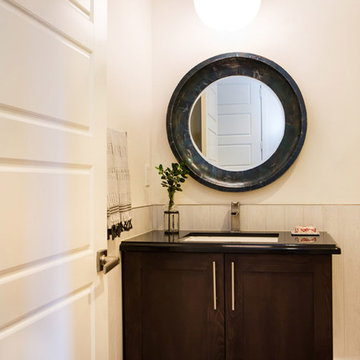
Erika Bierman
Aménagement d'un WC et toilettes industriel en bois foncé de taille moyenne avec un placard à porte shaker, WC à poser, un carrelage blanc, des carreaux de céramique, un mur blanc, un sol en bois brun, un lavabo posé et un plan de toilette en surface solide.
Aménagement d'un WC et toilettes industriel en bois foncé de taille moyenne avec un placard à porte shaker, WC à poser, un carrelage blanc, des carreaux de céramique, un mur blanc, un sol en bois brun, un lavabo posé et un plan de toilette en surface solide.
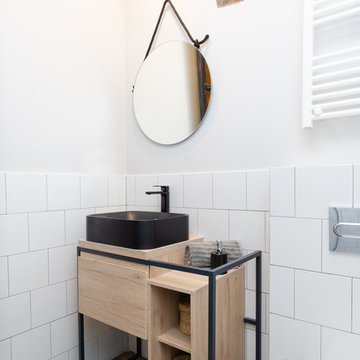
Aménagement d'un WC et toilettes industriel en bois clair de taille moyenne avec un placard en trompe-l'oeil, WC à poser, un carrelage blanc, des carreaux de céramique, un mur blanc, sol en béton ciré, une vasque, un plan de toilette en bois et un sol gris.
Idées déco de WC et toilettes industriels avec WC à poser
1