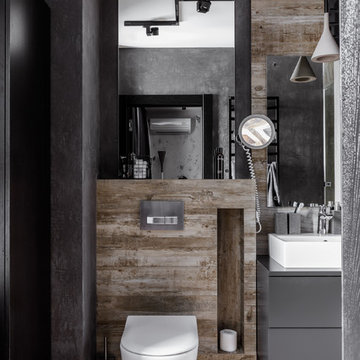Idées déco de WC et toilettes industriels
Trier par :
Budget
Trier par:Populaires du jour
1 - 20 sur 29 photos
1 sur 3

Санузел выполнен из тика по уникальной технологии укладки древесины во влажных и мокрых помещениях. достаточно сделать слив и подвесить тропический дождь и можно спокойно принимать душ, не опасаюсь залить соседей. всё дело в технологии и правильно подобранных материалах.
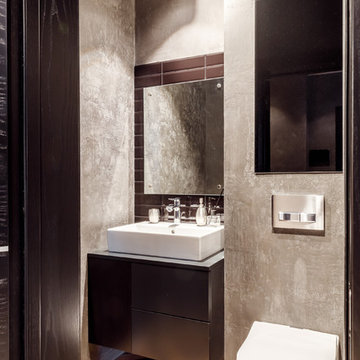
Aménagement d'un WC suspendu industriel de taille moyenne avec des carreaux de céramique, un mur gris, un sol en carrelage de porcelaine, un plan de toilette en surface solide, un sol marron, un plan de toilette gris et une vasque.
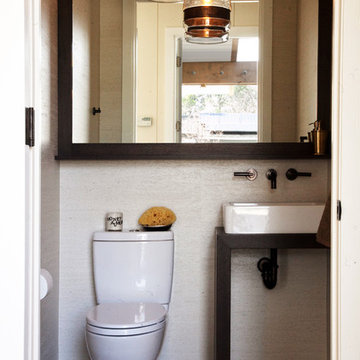
Vinyl covered walls in the powder room protects from moisture—and kid paws—and lends a beach-y, sandstone texture to the room.
Polished concrete flooring carries out to the pool deck connecting the spaces, including a cozy sitting area flanked by a board form concrete fireplace, and appointed with comfortable couches for relaxation long after dark. Poolside chaises provide multiple options for lounging and sunbathing, and expansive Nano doors poolside open the entire structure to complete the indoor/outdoor objective.
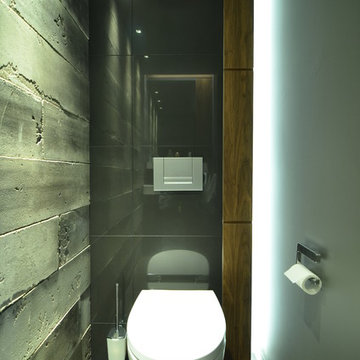
JP
Idée de décoration pour un petit WC suspendu urbain en bois foncé avec des carreaux de porcelaine, un mur gris, un sol en carrelage de porcelaine et un carrelage gris.
Idée de décoration pour un petit WC suspendu urbain en bois foncé avec des carreaux de porcelaine, un mur gris, un sol en carrelage de porcelaine et un carrelage gris.
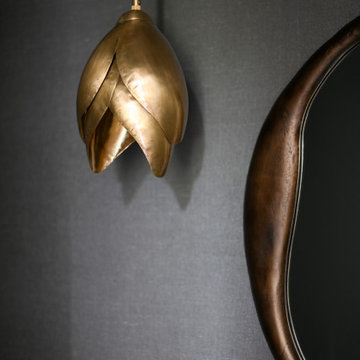
Chic powder bath includes sleek grey wall-covering as the foundation for an asymmetric design. The organic mirror, single brass pendant, and matte faucet all offset each other, allowing the eye flow throughout the space. It's simplistic in its design elements but intentional in its beauty.

A multi use room - this is not only a powder room but also a laundry. My clients wanted to hide the utilitarian aspect of the room so the washer and dryer are hidden behind cabinet doors.
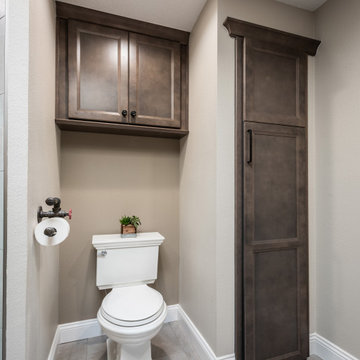
Custom Cabinetry: Homecrest, Bexley door style in Maple Anchor for the vanity, linen closet door, and cabinet over the toilet.
Hardware: Top Knobs, Devon collection Brixton Pull & Rigged Knob in the Black finish.
Flooring: Iron, Pearl 12x24 porcelain tile from Happy Floors.
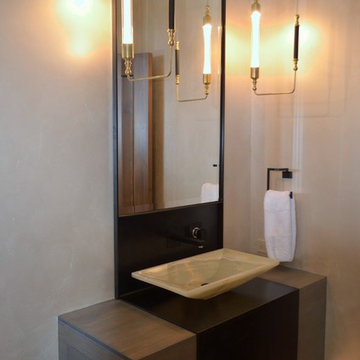
Wall hung Red Ash cabinet with steel mount and splash. Onyx vessel sink by Stone Forest. Counter weight lights by Hubbarton Forge, Toto Neorest toilet.

went really industrial with this redo of a small powder room.
photo by Gerard Garcia
Exemple d'un WC et toilettes industriel en bois foncé de taille moyenne avec WC séparés, un mur gris, un placard sans porte, un carrelage gris, carrelage en métal, un lavabo intégré et un plan de toilette en quartz.
Exemple d'un WC et toilettes industriel en bois foncé de taille moyenne avec WC séparés, un mur gris, un placard sans porte, un carrelage gris, carrelage en métal, un lavabo intégré et un plan de toilette en quartz.
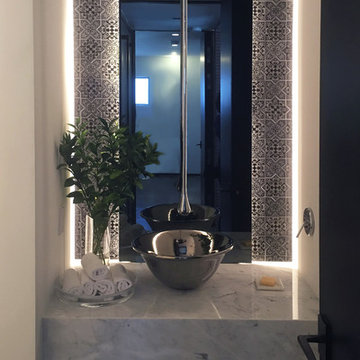
Welch Design Studio
Inspiration pour un petit WC suspendu urbain avec un carrelage noir, mosaïque, sol en béton ciré, une vasque, un plan de toilette en marbre et un sol gris.
Inspiration pour un petit WC suspendu urbain avec un carrelage noir, mosaïque, sol en béton ciré, une vasque, un plan de toilette en marbre et un sol gris.
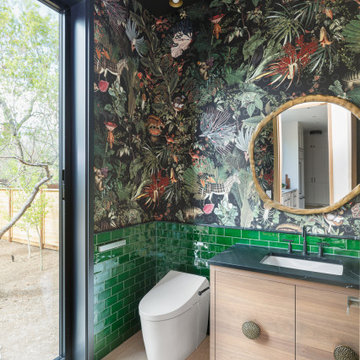
Exemple d'un grand WC et toilettes industriel en bois brun avec un carrelage vert, parquet clair, meuble-lavabo encastré et du papier peint.
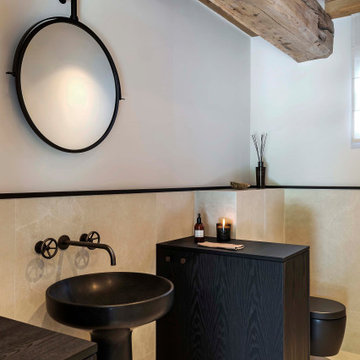
Inspiration pour un grand WC suspendu urbain avec des portes de placard noires, un carrelage beige, du carrelage en pierre calcaire, un mur beige, un sol en calcaire, un lavabo posé, un plan de toilette en marbre, un sol beige et meuble-lavabo encastré.
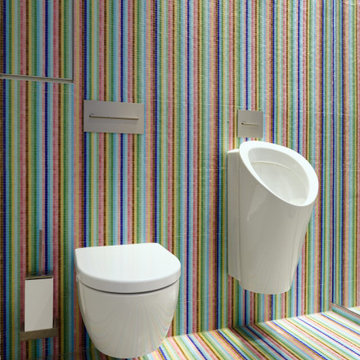
Réalisation d'un grand WC suspendu urbain avec un placard à porte plane, des portes de placard grises, un mur gris, un sol en carrelage de terre cuite, une grande vasque, un plan de toilette en surface solide et un sol multicolore.
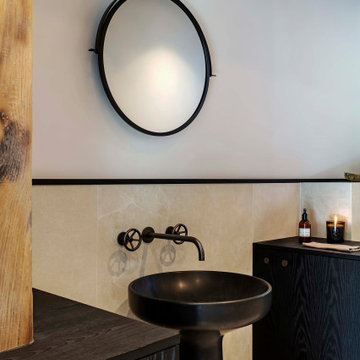
Aménagement d'un grand WC suspendu industriel avec des portes de placard noires, un carrelage beige, du carrelage en pierre calcaire, un mur beige, un sol en calcaire, un lavabo posé, un plan de toilette en marbre, un sol beige et meuble-lavabo encastré.
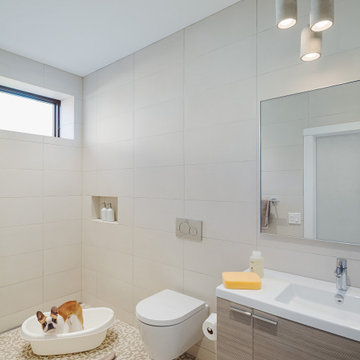
Cette photo montre un WC suspendu industriel en bois brun de taille moyenne avec un placard à porte plane, un carrelage beige, des carreaux de porcelaine, un sol en carrelage de terre cuite, un plan de toilette en surface solide, un sol beige, un plan de toilette blanc et meuble-lavabo suspendu.
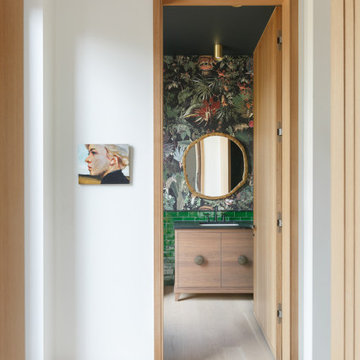
Réalisation d'un grand WC et toilettes urbain en bois brun avec un carrelage vert, parquet clair, meuble-lavabo encastré et du papier peint.
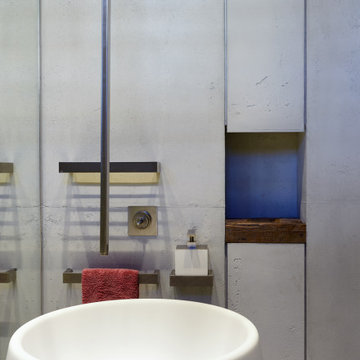
Inspiration pour un grand WC suspendu urbain avec un placard à porte plane, des portes de placard grises, un mur gris, un sol en carrelage de terre cuite, une grande vasque, un plan de toilette en surface solide et un sol multicolore.
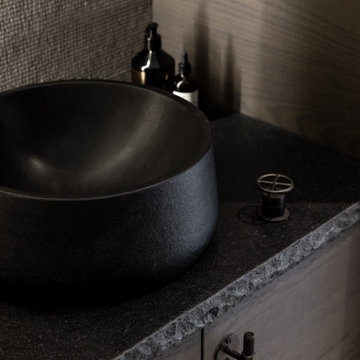
A multi use room - this is not only a powder room but also a laundry. My clients wanted to hide the utilitarian aspect of the room so the washer and dryer are hidden behind cabinet doors.
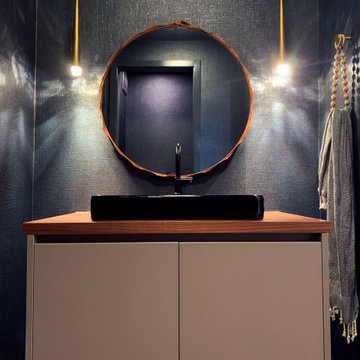
Exemple d'un WC suspendu industriel de taille moyenne avec un placard à porte plane, des portes de placard marrons, un mur bleu, sol en béton ciré, une vasque, un plan de toilette en bois, un sol gris, un plan de toilette marron, meuble-lavabo suspendu et du papier peint.
Idées déco de WC et toilettes industriels
1
