Idées déco de WC et toilettes industriels avec carrelage mural
Trier par :
Budget
Trier par:Populaires du jour
1 - 20 sur 318 photos

Réalisation d'un WC et toilettes urbain en bois brun de taille moyenne avec WC séparés, un carrelage gris, des carreaux de porcelaine, un mur gris, un sol en carrelage de porcelaine, un plan vasque, un plan de toilette en bois, un sol gris, un plan de toilette beige, meuble-lavabo sur pied, un plafond décaissé et du lambris.
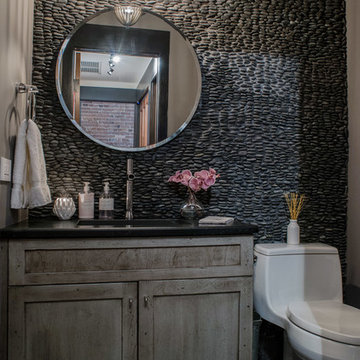
Andrea Mecchi
Inspiration pour un petit WC et toilettes urbain en bois vieilli avec un placard à porte shaker, WC à poser, une plaque de galets, un lavabo posé, un plan de toilette en quartz modifié et un sol gris.
Inspiration pour un petit WC et toilettes urbain en bois vieilli avec un placard à porte shaker, WC à poser, une plaque de galets, un lavabo posé, un plan de toilette en quartz modifié et un sol gris.

Idée de décoration pour un petit WC suspendu urbain avec un placard à porte plane, des portes de placard rouges, un carrelage marron, des carreaux de porcelaine, un mur marron, un sol en carrelage de porcelaine, un lavabo posé, un plan de toilette en zinc, un sol gris, un plan de toilette rouge, meuble-lavabo sur pied et du papier peint.
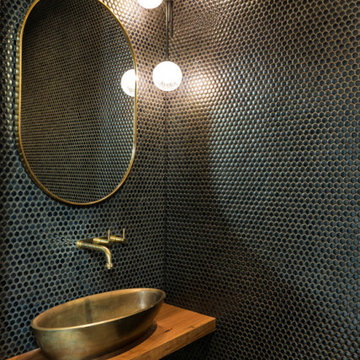
Woods & Warner worked closely with Clare Carter Contemporary Architecture to bring this beloved family home to life.
Extensive renovations with customised finishes, second storey, updated floorpan & progressive design intent truly reflects the clients initial brief. Industrial & contemporary influences are injected widely into the home without being over executed. There is strong emphasis on natural materials of marble & timber however they are contrasted perfectly with the grunt of brass, steel and concrete – the stunning combination to direct a comfortable & extraordinary entertaining family home.
Furniture, soft furnishings & artwork were weaved into the scheme to create zones & spaces that ensured they felt inviting & tactile. This home is a true example of how the postive synergy between client, architect, builder & designer ensures a house is turned into a bespoke & timeless home.

Архитекторы Краузе Александр и Краузе Анна
фото Кирилл Овчинников
Idées déco pour un petit WC et toilettes industriel avec du carrelage en ardoise, un sol en ardoise, un lavabo de ferme, un carrelage marron, un carrelage gris et un sol gris.
Idées déco pour un petit WC et toilettes industriel avec du carrelage en ardoise, un sol en ardoise, un lavabo de ferme, un carrelage marron, un carrelage gris et un sol gris.

раковина была изготовлена на заказ под размеры чугунных ножек от швейной машинки любимой бабушки Любы. эта машинка имела несколько жизней, работала на семью, шила одежду, была стойкой под телефон с вертушкой, была письменным столиком для младшей школьницы, и теперь поддерживает раковину. чугунные ноги были очищены и выкрашены краской из баллончика. на стенах покрытие из микроцемента. одна стена выложена из стеклоблоков которые пропускают в помещение дневной свет.
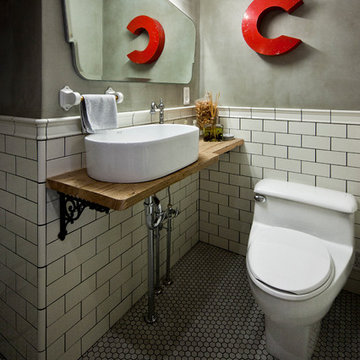
Cette image montre un WC et toilettes urbain avec un carrelage blanc, un carrelage métro, un mur gris, une vasque et un sol gris.
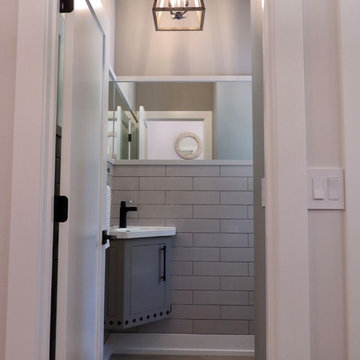
Aménagement d'un petit WC et toilettes industriel avec un placard à porte plane, des portes de placard grises, un carrelage gris, des carreaux de céramique, un mur gris, parquet clair, un lavabo intégré et un sol beige.
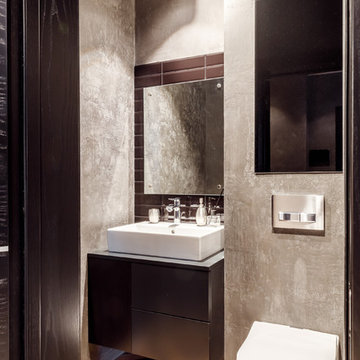
Aménagement d'un WC suspendu industriel de taille moyenne avec des carreaux de céramique, un mur gris, un sol en carrelage de porcelaine, un plan de toilette en surface solide, un sol marron, un plan de toilette gris et une vasque.
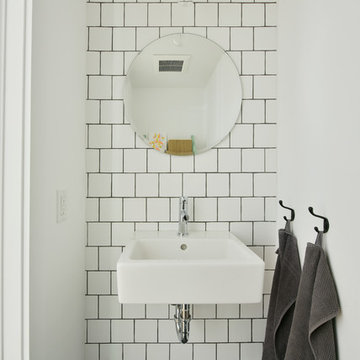
Previously renovated with a two-story addition in the 80’s, the home’s square footage had been increased, but the current homeowners struggled to integrate the old with the new.
An oversized fireplace and awkward jogged walls added to the challenges on the main floor, along with dated finishes. While on the second floor, a poorly configured layout was not functional for this expanding family.
From the front entrance, we can see the fireplace was removed between the living room and dining rooms, creating greater sight lines and allowing for more traditional archways between rooms.
At the back of the home, we created a new mudroom area, and updated the kitchen with custom two-tone millwork, countertops and finishes. These main floor changes work together to create a home more reflective of the homeowners’ tastes.
On the second floor, the master suite was relocated and now features a beautiful custom ensuite, walk-in closet and convenient adjacency to the new laundry room.
Gordon King Photography
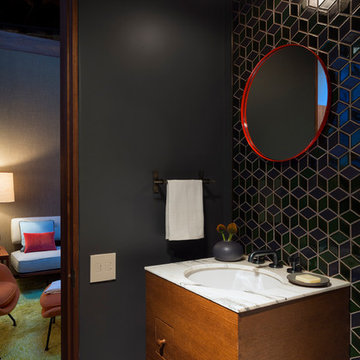
Photography: Albert Vecerka-Esto
Aménagement d'un WC et toilettes industriel en bois brun avec des carreaux de céramique et un plan de toilette en marbre.
Aménagement d'un WC et toilettes industriel en bois brun avec des carreaux de céramique et un plan de toilette en marbre.

Aménagement d'un petit WC suspendu industriel avec un placard à porte plane, des portes de placard bleues, un carrelage multicolore, des carreaux de céramique, un mur multicolore, un sol multicolore et un sol en carrelage de porcelaine.

Cette image montre un petit WC et toilettes urbain en bois brun avec un placard à porte plane, WC à poser, un carrelage multicolore, des carreaux de porcelaine, un mur blanc, un sol en vinyl, une vasque, un plan de toilette en quartz, un sol marron et un plan de toilette gris.
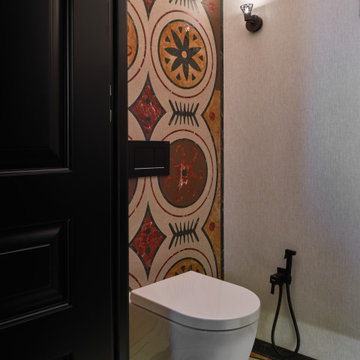
Cette photo montre un WC suspendu industriel de taille moyenne avec des portes de placard blanches, un carrelage multicolore, des carreaux de porcelaine, un mur multicolore, un sol en carrelage de céramique et un sol multicolore.
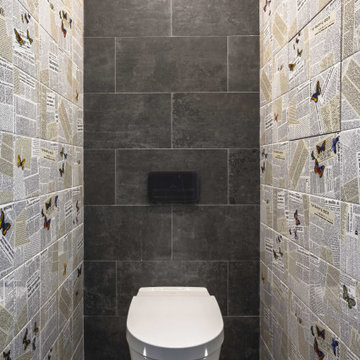
Санузел
Авторы | Михаил Топоров | Илья Коршик
Idées déco pour un petit WC suspendu industriel avec un carrelage gris, des carreaux de céramique, un mur gris, un sol en carrelage de porcelaine et un sol gris.
Idées déco pour un petit WC suspendu industriel avec un carrelage gris, des carreaux de céramique, un mur gris, un sol en carrelage de porcelaine et un sol gris.
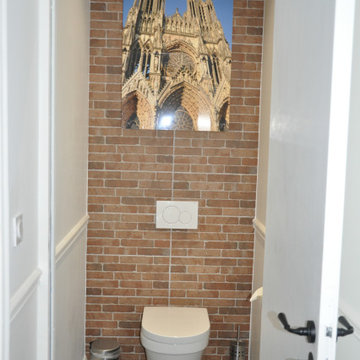
Idée de décoration pour un petit WC suspendu urbain avec un placard en trompe-l'oeil, un carrelage marron, des carreaux en allumettes, un mur blanc, parquet foncé et un sol marron.
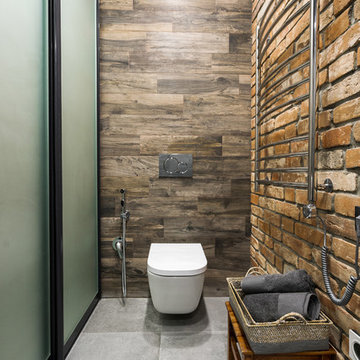
Дмитрий Галаганов
Cette image montre un WC suspendu urbain en bois foncé de taille moyenne avec un placard à porte vitrée, un carrelage marron, des carreaux de porcelaine, un mur gris, un sol en carrelage de porcelaine, un lavabo posé, un plan de toilette en carrelage et un sol gris.
Cette image montre un WC suspendu urbain en bois foncé de taille moyenne avec un placard à porte vitrée, un carrelage marron, des carreaux de porcelaine, un mur gris, un sol en carrelage de porcelaine, un lavabo posé, un plan de toilette en carrelage et un sol gris.

In the cloakroom, a captivating mural unfolds as walls come alive with an enchanting panorama of flowers intertwined with a diverse array of whimsical animals. This artistic masterpiece brings an immersive and playful atmosphere, seamlessly blending the beauty of nature with the charm of the animal kingdom. Each corner reveals a delightful surprise, from colorful butterflies fluttering around blossoms to curious animals peeking out from the foliage. This imaginative mural not only transforms the cloakroom into a visually engaging space but also sparks the imagination, making every visit a delightful journey through a magical realm of flora and fauna.
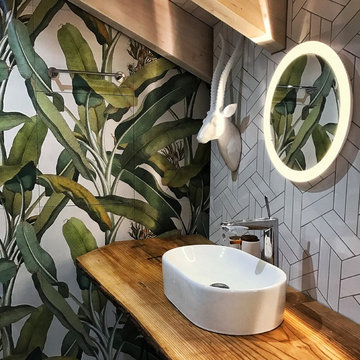
Réalisation d'un WC suspendu urbain de taille moyenne avec un carrelage blanc, un carrelage en pâte de verre, un mur gris, un sol en carrelage de céramique, un lavabo posé, un plan de toilette en bois, un sol blanc et un plan de toilette beige.

Aménagement d'un WC suspendu industriel de taille moyenne avec un carrelage blanc, un carrelage métro, un mur blanc, un lavabo suspendu, un sol multicolore et un plan de toilette blanc.
Idées déco de WC et toilettes industriels avec carrelage mural
1