Idées déco de WC et toilettes marrons avec des carreaux de béton
Trier par :
Budget
Trier par:Populaires du jour
1 - 20 sur 71 photos
1 sur 3

Grass cloth wallpaper by Schumacher, a vintage dresser turned vanity from MegMade and lights from Hudson Valley pull together a powder room fit for guests.

Bath | Custom home Studio of LS3P ASSOCIATES LTD. | Photo by Inspiro8 Studio.
Réalisation d'un petit WC et toilettes chalet en bois foncé avec un placard en trompe-l'oeil, un carrelage gris, un mur gris, un sol en bois brun, une vasque, un plan de toilette en bois, des carreaux de béton, un sol marron et un plan de toilette marron.
Réalisation d'un petit WC et toilettes chalet en bois foncé avec un placard en trompe-l'oeil, un carrelage gris, un mur gris, un sol en bois brun, une vasque, un plan de toilette en bois, des carreaux de béton, un sol marron et un plan de toilette marron.

Cathedral ceilings and seamless cabinetry complement this home’s river view.
The low ceilings in this ’70s contemporary were a nagging issue for the 6-foot-8 homeowner. Plus, drab interiors failed to do justice to the home’s Connecticut River view.
By raising ceilings and removing non-load-bearing partitions, architect Christopher Arelt was able to create a cathedral-within-a-cathedral structure in the kitchen, dining and living area. Decorative mahogany rafters open the space’s height, introduce a warmer palette and create a welcoming framework for light.
The homeowner, a Frank Lloyd Wright fan, wanted to emulate the famed architect’s use of reddish-brown concrete floors, and the result further warmed the interior. “Concrete has a connotation of cold and industrial but can be just the opposite,” explains Arelt. Clunky European hardware was replaced by hidden pivot hinges, and outside cabinet corners were mitered so there is no evidence of a drawer or door from any angle.
Photo Credit:
Read McKendree
Cathedral ceilings and seamless cabinetry complement this kitchen’s river view
The low ceilings in this ’70s contemporary were a nagging issue for the 6-foot-8 homeowner. Plus, drab interiors failed to do justice to the home’s Connecticut River view.
By raising ceilings and removing non-load-bearing partitions, architect Christopher Arelt was able to create a cathedral-within-a-cathedral structure in the kitchen, dining and living area. Decorative mahogany rafters open the space’s height, introduce a warmer palette and create a welcoming framework for light.
The homeowner, a Frank Lloyd Wright fan, wanted to emulate the famed architect’s use of reddish-brown concrete floors, and the result further warmed the interior. “Concrete has a connotation of cold and industrial but can be just the opposite,” explains Arelt.
Clunky European hardware was replaced by hidden pivot hinges, and outside cabinet corners were mitered so there is no evidence of a drawer or door from any angle.
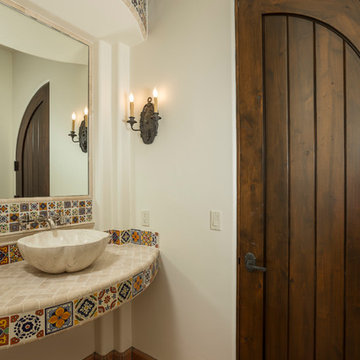
High Res Media
Cette image montre un WC et toilettes méditerranéen de taille moyenne avec une vasque, un carrelage multicolore, un mur blanc, tomettes au sol, un plan de toilette en carrelage et des carreaux de béton.
Cette image montre un WC et toilettes méditerranéen de taille moyenne avec une vasque, un carrelage multicolore, un mur blanc, tomettes au sol, un plan de toilette en carrelage et des carreaux de béton.

山梨県都留市にある古川渡の家。
斜めの壁や斜めに伸びる軒が特徴的なキューブ型の外観。
内観はホテルライクに仕上げスタイリッシュで大人な雰囲気。
トイレにはブラックウォールナットのヘリンボーンの床を選択。
背面はSOLIDをアクセントに。
Exemple d'un WC et toilettes moderne avec un carrelage noir, des carreaux de béton, un mur noir, parquet foncé et un sol marron.
Exemple d'un WC et toilettes moderne avec un carrelage noir, des carreaux de béton, un mur noir, parquet foncé et un sol marron.

Recipient of the "Best Powder Room" award in the national 2018 Kitchen & Bath Design Awards. The judges at Kitchen & Bath Design News Magazine called it “unique and architectural.” This cozy powder room is tucked beneath a curving main stairway, which became an intriguing ceiling in this unique space. Because of that dramatic feature, I created an equally bold design throughout. Among the major features are a chocolate glazed ceramic tile focal wall, contemporary, flat-panel cabinetry and a leathered quartzite countertop. I added wall sconces instead of a chandelier, which would have blocked the view of the stairway overhead.
Photo by Brian Gassel
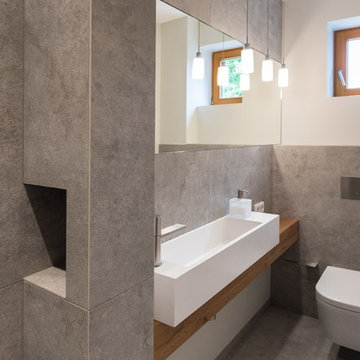
Die wandhängende Toilette in glänzendem Weiß kommt aus dem Hause des italienischen Herstellers Antonio Lupi.
Cette photo montre un petit WC suspendu tendance avec un carrelage gris, des carreaux de béton, un mur blanc, carreaux de ciment au sol, une vasque, un plan de toilette en bois et un sol gris.
Cette photo montre un petit WC suspendu tendance avec un carrelage gris, des carreaux de béton, un mur blanc, carreaux de ciment au sol, une vasque, un plan de toilette en bois et un sol gris.
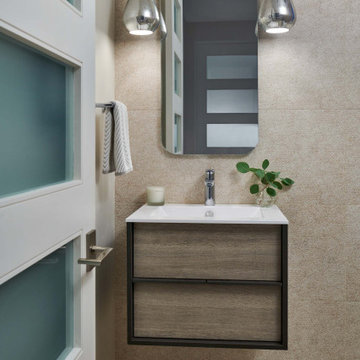
Réalisation d'un petit WC et toilettes design en bois brun avec un placard à porte plane, des carreaux de béton, un mur gris, un sol en carrelage de porcelaine, un lavabo intégré, un plan de toilette en surface solide, un sol beige, un plan de toilette blanc et meuble-lavabo suspendu.
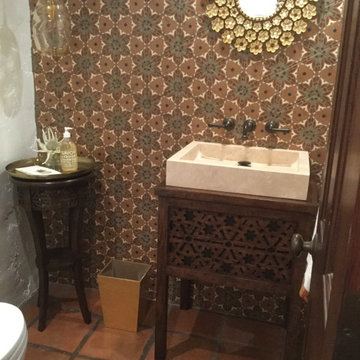
Aménagement d'un petit WC et toilettes sud-ouest américain en bois foncé avec un placard en trompe-l'oeil, un carrelage multicolore, des carreaux de béton, un mur blanc, tomettes au sol, une vasque, un plan de toilette en bois, un sol orange, un plan de toilette marron et meuble-lavabo sur pied.

Light and Airy shiplap bathroom was the dream for this hard working couple. The goal was to totally re-create a space that was both beautiful, that made sense functionally and a place to remind the clients of their vacation time. A peaceful oasis. We knew we wanted to use tile that looks like shiplap. A cost effective way to create a timeless look. By cladding the entire tub shower wall it really looks more like real shiplap planked walls.
The center point of the room is the new window and two new rustic beams. Centered in the beams is the rustic chandelier.
Design by Signature Designs Kitchen Bath
Contractor ADR Design & Remodel
Photos by Gail Owens
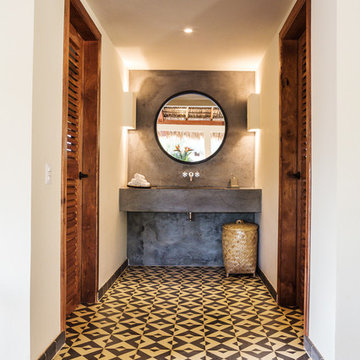
Cette photo montre un petit WC et toilettes tendance avec un carrelage gris, des carreaux de béton, un mur beige, un sol en carrelage de porcelaine, un lavabo encastré, un plan de toilette en béton et un sol multicolore.
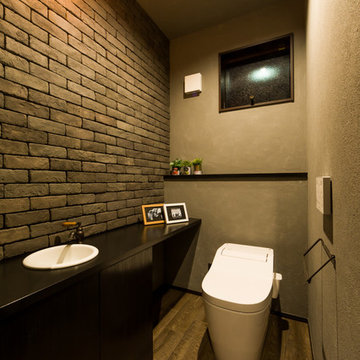
タイルの凹凸が表情豊かな空間です。ダークブラウンの引き締め色で落ち着きある空間に。
Cette image montre un WC et toilettes design avec des portes de placard noires, WC à poser, un carrelage marron, des carreaux de béton, un mur gris, parquet foncé, un sol marron et un plan de toilette noir.
Cette image montre un WC et toilettes design avec des portes de placard noires, WC à poser, un carrelage marron, des carreaux de béton, un mur gris, parquet foncé, un sol marron et un plan de toilette noir.
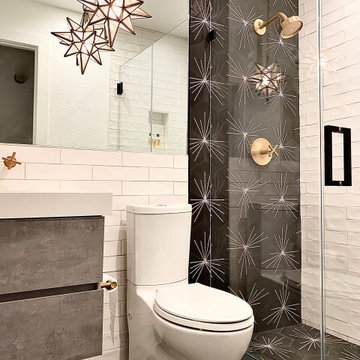
Gorgeous cement tile accents the shower wall.
Aménagement d'un petit WC et toilettes campagne avec un placard à porte plane, des portes de placard grises, WC séparés, un carrelage noir et blanc, des carreaux de béton, un mur blanc, carreaux de ciment au sol, un lavabo intégré, un plan de toilette en quartz modifié, un sol noir, un plan de toilette blanc et meuble-lavabo suspendu.
Aménagement d'un petit WC et toilettes campagne avec un placard à porte plane, des portes de placard grises, WC séparés, un carrelage noir et blanc, des carreaux de béton, un mur blanc, carreaux de ciment au sol, un lavabo intégré, un plan de toilette en quartz modifié, un sol noir, un plan de toilette blanc et meuble-lavabo suspendu.
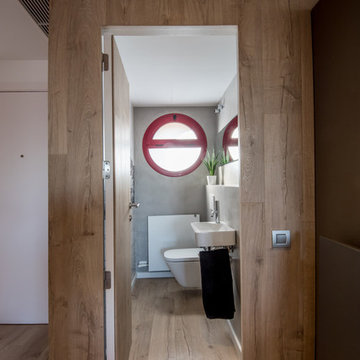
Kris Moya Estudio
Idées déco pour un petit WC suspendu contemporain avec un carrelage gris, des carreaux de béton, un mur gris, sol en stratifié, un lavabo suspendu et un sol marron.
Idées déco pour un petit WC suspendu contemporain avec un carrelage gris, des carreaux de béton, un mur gris, sol en stratifié, un lavabo suspendu et un sol marron.
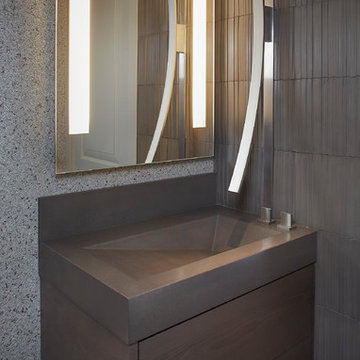
Warm finishes play off sleek forms in this impeccably detailed modern bathroom. A dramatic wall-mount faucet is installed in a matching metal band that creates a vertical line between mocha colored concrete tiles. Water flows into a custom integrated concrete sink which sits on a custom veneer cabinet with horizontal graining. Photos by Peter Medilek
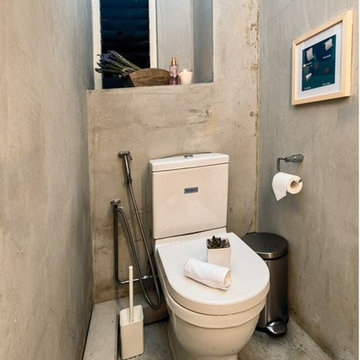
Cette photo montre un petit WC et toilettes tendance avec WC à poser, des carreaux de béton, un mur gris et sol en béton ciré.
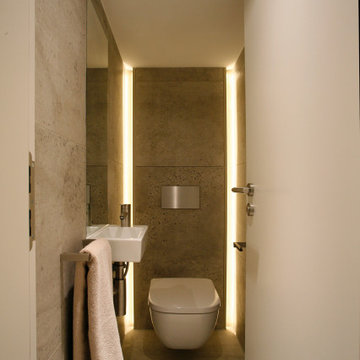
Cloakroom WC with dramatic statement lighting.
Exemple d'un petit WC suspendu tendance avec un carrelage gris, des carreaux de béton, un mur gris, sol en béton ciré, un lavabo suspendu et un sol gris.
Exemple d'un petit WC suspendu tendance avec un carrelage gris, des carreaux de béton, un mur gris, sol en béton ciré, un lavabo suspendu et un sol gris.
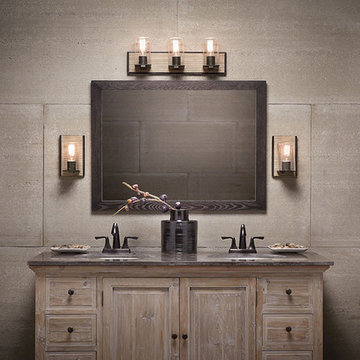
Cette image montre un WC et toilettes chalet en bois vieilli de taille moyenne avec un placard en trompe-l'oeil, un carrelage beige, des carreaux de béton, un mur beige, un lavabo encastré et un plan de toilette en granite.
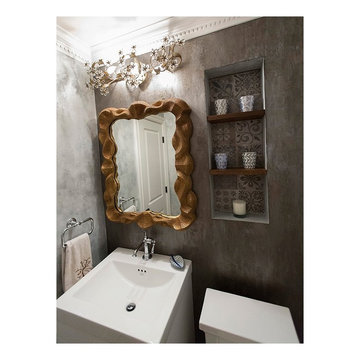
Live Love Laugh Photography
Cette photo montre un WC et toilettes chic de taille moyenne avec WC à poser, un mur gris, un sol en carrelage de porcelaine, un lavabo posé, un carrelage gris et des carreaux de béton.
Cette photo montre un WC et toilettes chic de taille moyenne avec WC à poser, un mur gris, un sol en carrelage de porcelaine, un lavabo posé, un carrelage gris et des carreaux de béton.
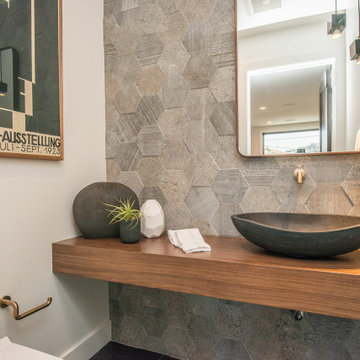
Bel Air - Serene Elegance. This collection was designed with cool tones and spa-like qualities to create a space that is timeless and forever elegant.
Idées déco de WC et toilettes marrons avec des carreaux de béton
1