Idées déco de WC et toilettes marrons avec des portes de placards vertess
Trier par :
Budget
Trier par:Populaires du jour
1 - 20 sur 56 photos
1 sur 3

Cette photo montre un WC et toilettes chic avec un placard avec porte à panneau encastré, des portes de placards vertess, un mur bleu, un sol en carrelage de terre cuite, un lavabo encastré, un sol blanc, un plan de toilette noir, meuble-lavabo sur pied, boiseries et du papier peint.

The “Kettner” is a sprawling family home with character to spare. Craftsman detailing and charming asymmetry on the exterior are paired with a luxurious hominess inside. The formal entryway and living room lead into a spacious kitchen and circular dining area. The screened porch offers additional dining and living space. A beautiful master suite is situated at the other end of the main level. Three bedroom suites and a large playroom are located on the top floor, while the lower level includes billiards, hearths, a refreshment bar, exercise space, a sauna, and a guest bedroom.

This was a full bathroom, but the jacuzzi tub was removed to make room for a laundry area.
Idées déco pour un WC et toilettes campagne de taille moyenne avec un placard à porte persienne, des portes de placards vertess, WC séparés, un mur blanc, un sol en carrelage de céramique, un lavabo encastré, un plan de toilette en marbre, un sol gris et un plan de toilette blanc.
Idées déco pour un WC et toilettes campagne de taille moyenne avec un placard à porte persienne, des portes de placards vertess, WC séparés, un mur blanc, un sol en carrelage de céramique, un lavabo encastré, un plan de toilette en marbre, un sol gris et un plan de toilette blanc.

Our St. Pete studio designed this stunning pied-à-terre for a couple looking for a luxurious retreat in the city. Our studio went all out with colors, textures, and materials that evoke five-star luxury and comfort in keeping with their request for a resort-like home with modern amenities. In the vestibule that the elevator opens to, we used a stylish black and beige palm leaf patterned wallpaper that evokes the joys of Gulf Coast living. In the adjoining foyer, we used stylish wainscoting to create depth and personality to the space, continuing the millwork into the dining area.
We added bold emerald green velvet chairs in the dining room, giving them a charming appeal. A stunning chandelier creates a sharp focal point, and an artistic fawn sculpture makes for a great conversation starter around the dining table. We ensured that the elegant green tone continued into the stunning kitchen and cozy breakfast nook through the beautiful kitchen island and furnishings. In the powder room, too, we went with a stylish black and white wallpaper and green vanity, which adds elegance and luxe to the space. In the bedrooms, we used a calm, neutral tone with soft furnishings and light colors that induce relaxation and rest.
---
Pamela Harvey Interiors offers interior design services in St. Petersburg and Tampa, and throughout Florida's Suncoast area, from Tarpon Springs to Naples, including Bradenton, Lakewood Ranch, and Sarasota.
For more about Pamela Harvey Interiors, see here: https://www.pamelaharveyinteriors.com/
To learn more about this project, see here:
https://www.pamelaharveyinteriors.com/portfolio-galleries/chic-modern-sarasota-condo
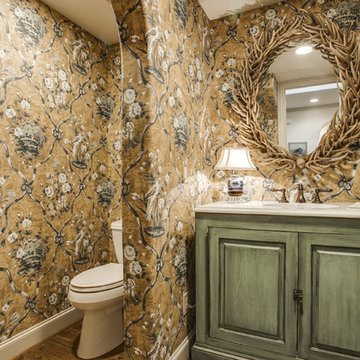
Shoot To Sell Photography
Aménagement d'un petit WC et toilettes avec un lavabo encastré, un placard en trompe-l'oeil, des portes de placards vertess, un plan de toilette en quartz, WC séparés et un sol en bois brun.
Aménagement d'un petit WC et toilettes avec un lavabo encastré, un placard en trompe-l'oeil, des portes de placards vertess, un plan de toilette en quartz, WC séparés et un sol en bois brun.
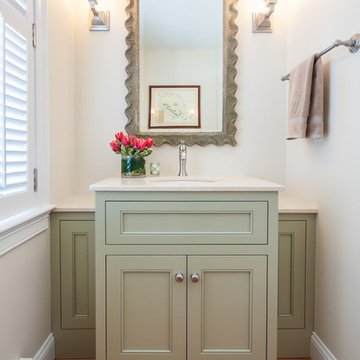
“Working with a company like Grabill really makes it a pleasure,” says Jennifer Griffin, Interior Designer with Griffin Interiors, Wenham, Mass., and Northeast Kitchens in Middleton, Mass. Her client has a five-bedroom house, four grown children and a first grandchild, combined with another host of sisters, nephews, nieces and friends that often come over.
Photographed by Stephanie Rosseel

Ein überraschendes Gäste-WC auf kleinstem Raum. Die harmonische, natürliche Farbgebung in Kombination mit dem 3-dimensionalem Wandbild aus echten Gräsern und Moosen sorgt für Wohlfühlatmosphäre am stillen Örtchen. Der Spiegel, im reduziertem Design, erhellt nicht nur indirekt die Wand, sondern auch mit weichem Licht von vorne das Gesicht, ganz ohne Schlagschatten. Er ist zusätzlich mit farbigem LED-Licht versehen, mit denen sich bunte Lichtinszenierungen gestalten lassen.
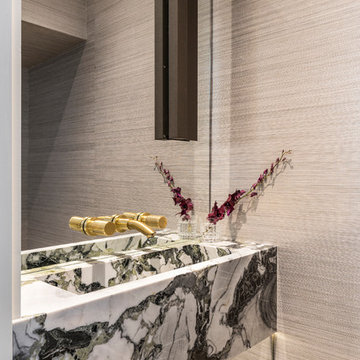
Cette image montre un petit WC suspendu minimaliste avec des portes de placards vertess, un mur gris, parquet clair, un lavabo suspendu, un plan de toilette en marbre et un sol gris.
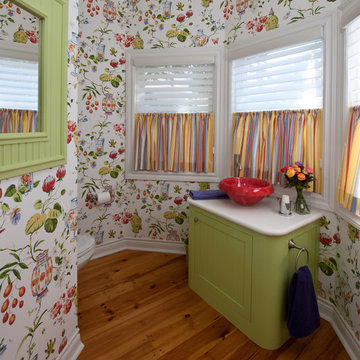
Phoenix Photography, Harbor Springs, MI.
Idée de décoration pour un WC et toilettes tradition avec une vasque, des portes de placards vertess, un mur multicolore et un placard avec porte à panneau encastré.
Idée de décoration pour un WC et toilettes tradition avec une vasque, des portes de placards vertess, un mur multicolore et un placard avec porte à panneau encastré.
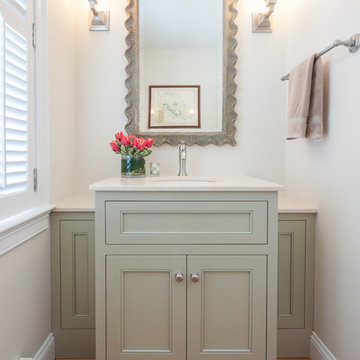
Stephanie Rosseel Photography
Cette image montre un WC et toilettes traditionnel avec un lavabo encastré, un placard avec porte à panneau encastré, des portes de placards vertess, un plan de toilette en granite et WC à poser.
Cette image montre un WC et toilettes traditionnel avec un lavabo encastré, un placard avec porte à panneau encastré, des portes de placards vertess, un plan de toilette en granite et WC à poser.
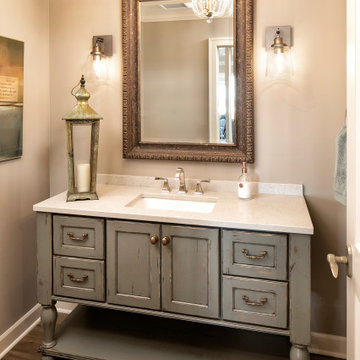
Cette photo montre un WC et toilettes nature de taille moyenne avec un placard avec porte à panneau encastré, des portes de placards vertess, un mur beige, un sol en bois brun, un lavabo encastré, un sol marron, un plan de toilette blanc et un plan de toilette en granite.

Powder room with Crown molding
Aménagement d'un petit WC et toilettes classique avec un placard en trompe-l'oeil, des portes de placards vertess, WC séparés, un carrelage blanc, un mur blanc, parquet foncé, un lavabo encastré, un plan de toilette en granite et un sol marron.
Aménagement d'un petit WC et toilettes classique avec un placard en trompe-l'oeil, des portes de placards vertess, WC séparés, un carrelage blanc, un mur blanc, parquet foncé, un lavabo encastré, un plan de toilette en granite et un sol marron.
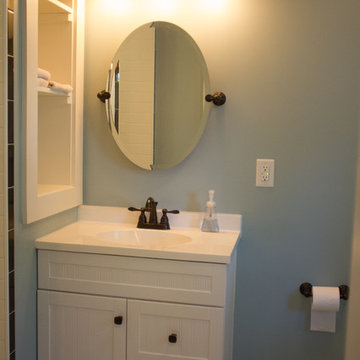
Idées déco pour un grand WC et toilettes craftsman avec un placard à porte affleurante, des portes de placards vertess, sol en stratifié et un sol marron.
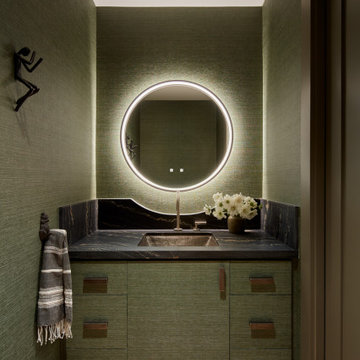
Aménagement d'un petit WC et toilettes classique avec un placard à porte plane, des portes de placards vertess, un lavabo encastré, un plan de toilette noir, meuble-lavabo encastré et du papier peint.
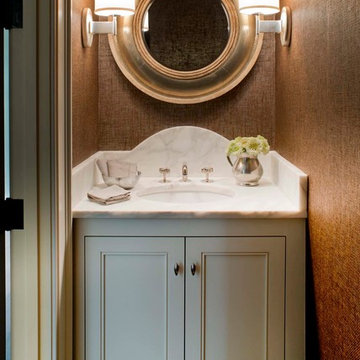
Réalisation d'un WC et toilettes marin avec des portes de placards vertess, un mur marron, un lavabo posé, un plan de toilette en marbre et un plan de toilette blanc.
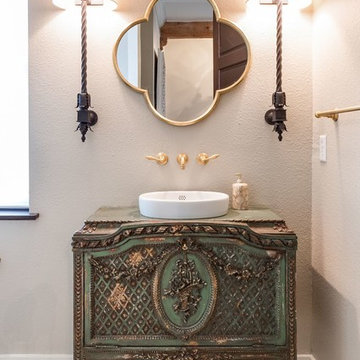
Replacing old furniture with all new pieces brought this space back to life.
Inspiration pour un petit WC et toilettes traditionnel avec un placard en trompe-l'oeil, des portes de placards vertess, un mur beige, un sol en travertin, une vasque, un plan de toilette en bois et un sol beige.
Inspiration pour un petit WC et toilettes traditionnel avec un placard en trompe-l'oeil, des portes de placards vertess, un mur beige, un sol en travertin, une vasque, un plan de toilette en bois et un sol beige.
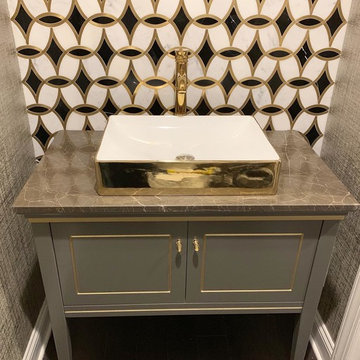
Réalisation d'un petit WC et toilettes tradition avec un placard à porte affleurante, des portes de placards vertess, un carrelage noir et blanc, un mur gris, un sol en carrelage de céramique, une vasque, un sol gris et un plan de toilette gris.
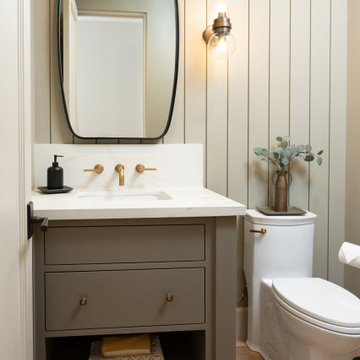
Classic Modern new construction powder bath featuring a warm, earthy palette, brass fixtures, and wood paneling.
Idée de décoration pour un petit WC et toilettes tradition avec un placard en trompe-l'oeil, des portes de placards vertess, WC à poser, un mur vert, un sol en bois brun, un lavabo encastré, un plan de toilette en quartz modifié, un sol marron, un plan de toilette beige, meuble-lavabo encastré et du lambris.
Idée de décoration pour un petit WC et toilettes tradition avec un placard en trompe-l'oeil, des portes de placards vertess, WC à poser, un mur vert, un sol en bois brun, un lavabo encastré, un plan de toilette en quartz modifié, un sol marron, un plan de toilette beige, meuble-lavabo encastré et du lambris.
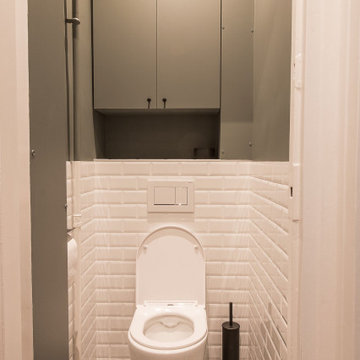
Cette image montre un WC suspendu design avec un placard à porte affleurante, des portes de placards vertess, un carrelage blanc, des carreaux de céramique, un mur vert, carreaux de ciment au sol, un sol noir et meuble-lavabo encastré.
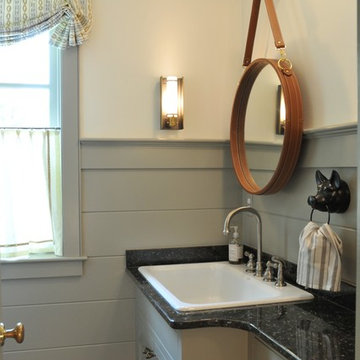
Photo Credit: Betsy Bassett
Réalisation d'un petit WC et toilettes tradition avec un placard avec porte à panneau encastré, des portes de placards vertess, WC à poser, un mur beige, un lavabo posé, un plan de toilette en granite, un sol noir, un plan de toilette noir et un sol en ardoise.
Réalisation d'un petit WC et toilettes tradition avec un placard avec porte à panneau encastré, des portes de placards vertess, WC à poser, un mur beige, un lavabo posé, un plan de toilette en granite, un sol noir, un plan de toilette noir et un sol en ardoise.
Idées déco de WC et toilettes marrons avec des portes de placards vertess
1