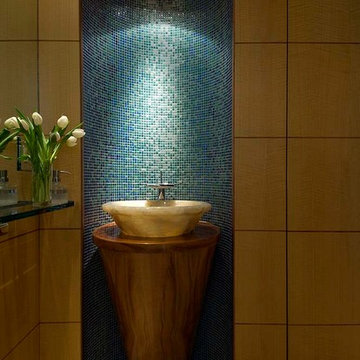Idées déco de WC et toilettes marrons avec un carrelage vert
Trier par :
Budget
Trier par:Populaires du jour
1 - 20 sur 117 photos

Tiffany Findley
Réalisation d'un WC et toilettes design de taille moyenne avec un placard sans porte, WC à poser, un carrelage beige, un carrelage vert, un carrelage en pâte de verre, un mur gris, un sol en bois brun et un lavabo intégré.
Réalisation d'un WC et toilettes design de taille moyenne avec un placard sans porte, WC à poser, un carrelage beige, un carrelage vert, un carrelage en pâte de verre, un mur gris, un sol en bois brun et un lavabo intégré.
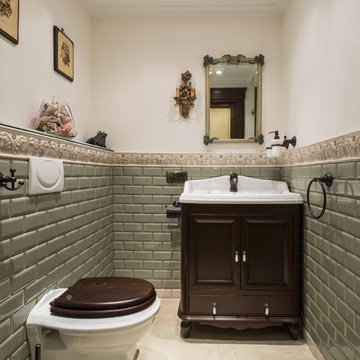
Idée de décoration pour un WC suspendu tradition en bois foncé avec un carrelage vert, un carrelage métro, un sol beige, un placard en trompe-l'oeil, un mur multicolore et un plan vasque.
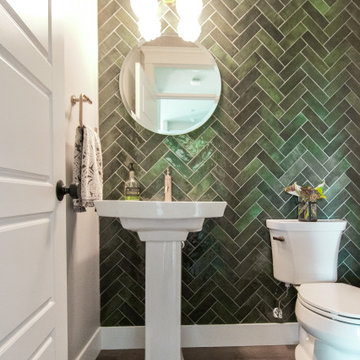
3-inch by 8-inch green glazed ceramic tile from Ceramic Tile Works - collection: Artisan, selection: Green Moss • 6 1/2-inch wide engineered Weathered Maple by Casabella - collection: Provincial, selection: Fredicton
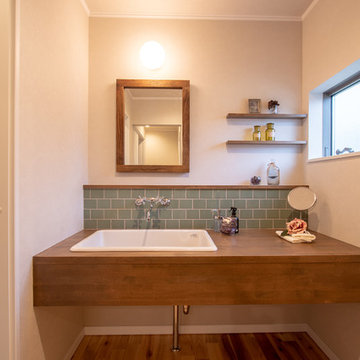
グリーンタイル、木枠の鏡、金属製の蛇口。ダークブラウンの木目とマッチし、どことなくアンティークの雰囲気を感じさせる造作洗面台。
飾り棚には、お気に入りの雑貨を飾って。
身支度にも気分も上がります。
Réalisation d'un petit WC et toilettes champêtre avec un mur blanc, un sol en bois brun, un lavabo posé, un sol marron, un carrelage vert, un plan de toilette en bois et un plan de toilette marron.
Réalisation d'un petit WC et toilettes champêtre avec un mur blanc, un sol en bois brun, un lavabo posé, un sol marron, un carrelage vert, un plan de toilette en bois et un plan de toilette marron.
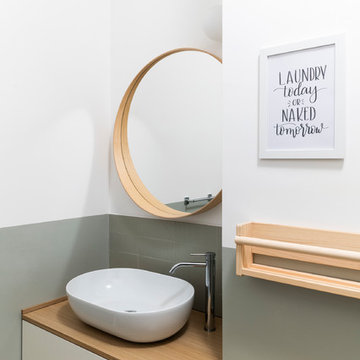
Foto: Federico Villa Studio
Aménagement d'un WC et toilettes scandinave de taille moyenne avec un placard à porte plane, des portes de placard blanches, WC séparés, un carrelage vert, des carreaux de porcelaine, un mur vert, parquet clair, une vasque et un plan de toilette en bois.
Aménagement d'un WC et toilettes scandinave de taille moyenne avec un placard à porte plane, des portes de placard blanches, WC séparés, un carrelage vert, des carreaux de porcelaine, un mur vert, parquet clair, une vasque et un plan de toilette en bois.
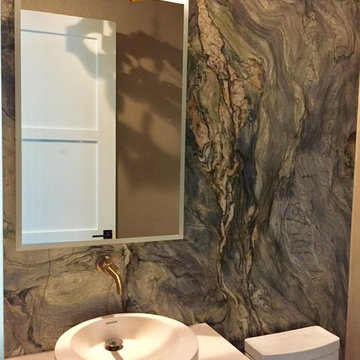
Idée de décoration pour un petit WC et toilettes design avec un placard à porte plane, des portes de placard blanches, un carrelage vert, du carrelage en marbre, un mur vert et un plan de toilette en quartz modifié.
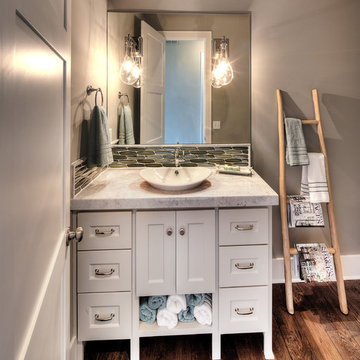
Idée de décoration pour un WC et toilettes tradition avec un placard avec porte à panneau encastré, des portes de placard blanches, un carrelage vert, un mur gris, parquet foncé, une vasque, un sol marron et un plan de toilette gris.
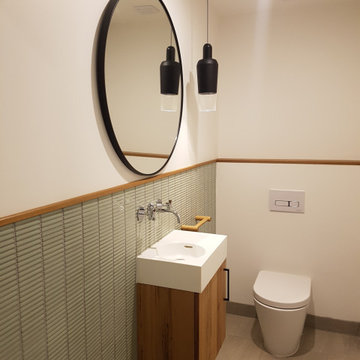
Elegant Powder Room with stunning sage green kitkat tiles, complemented with floating basin, wooden Scandiluxe accessories and black pendant light
Exemple d'un WC et toilettes tendance en bois brun de taille moyenne avec WC à poser, un carrelage vert, un carrelage en pâte de verre, un lavabo suspendu, un plan de toilette en stéatite et meuble-lavabo suspendu.
Exemple d'un WC et toilettes tendance en bois brun de taille moyenne avec WC à poser, un carrelage vert, un carrelage en pâte de verre, un lavabo suspendu, un plan de toilette en stéatite et meuble-lavabo suspendu.

When the house was purchased, someone had lowered the ceiling with gyp board. We re-designed it with a coffer that looked original to the house. The antique stand for the vessel sink was sourced from an antique store in Berkeley CA. The flooring was replaced with traditional 1" hex tile.

Modern steam shower room
Inspiration pour un WC suspendu design en bois clair de taille moyenne avec un placard à porte plane, un carrelage vert, un carrelage métro, un mur vert, un sol en carrelage de porcelaine, un lavabo posé, un sol beige et meuble-lavabo suspendu.
Inspiration pour un WC suspendu design en bois clair de taille moyenne avec un placard à porte plane, un carrelage vert, un carrelage métro, un mur vert, un sol en carrelage de porcelaine, un lavabo posé, un sol beige et meuble-lavabo suspendu.

Das Patienten WC ist ähnlich ausgeführt wie die Zahnhygiene, die Tapete zieht sich durch, der Waschtisch ist hier in eine Nische gesetzt. Pendelleuchten von der Decke setzen Lichtakzente auf der Tapete. DIese verleiht dem Raum eine Tiefe und vergrößert ihn optisch.
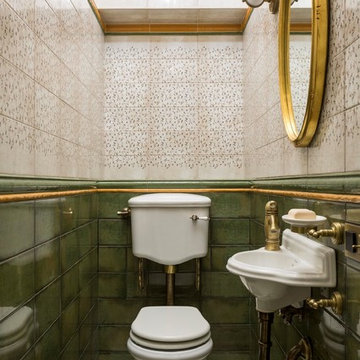
Классический интерьер в английском стиле. Фото Евгений Кулибаба
Cette photo montre un petit WC et toilettes victorien avec un sol en carrelage de porcelaine, WC séparés, un carrelage vert, un lavabo suspendu et un sol beige.
Cette photo montre un petit WC et toilettes victorien avec un sol en carrelage de porcelaine, WC séparés, un carrelage vert, un lavabo suspendu et un sol beige.

A main floor powder room vanity in a remodelled home outside of Denver by Doug Walter, Architect. Custom cabinetry with a bow front sink base helps create a focal point for this geneously sized powder. The w.c. is in a separate compartment adjacent. Construction by Cadre Construction, Englewood, CO. Cabinetry built by Genesis Innovations from architect's design. Photography by Emily Minton Redfield
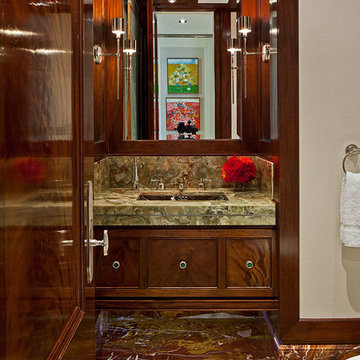
Architect: Dee Dee Eustace
Photo: Peter Sellars
Cette photo montre un WC et toilettes chic en bois foncé avec un placard avec porte à panneau encastré, un plan de toilette en marbre, un carrelage vert, un carrelage marron, un sol multicolore, du carrelage en marbre et un plan de toilette vert.
Cette photo montre un WC et toilettes chic en bois foncé avec un placard avec porte à panneau encastré, un plan de toilette en marbre, un carrelage vert, un carrelage marron, un sol multicolore, du carrelage en marbre et un plan de toilette vert.
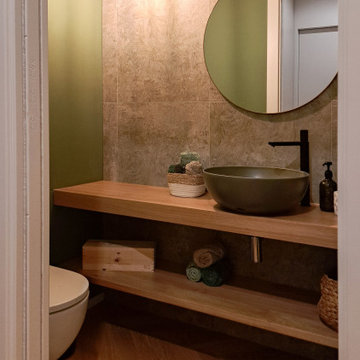
Il bagno ospiti è caratterizzato da un rivestimento a parete in gres con soggetto a foglie su base raw e dal tinteggio in verde oliva. Compatto, è stato arredato con due comode mensole in legno che sostengono il lavabo verde e opsitano tutto l'occorrente per gli ospiti.
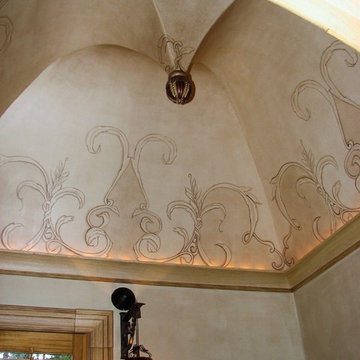
Whimsical dome ceiling and faux pattern on dome.
Cette image montre un WC et toilettes traditionnel de taille moyenne avec un placard sans porte, WC à poser, un carrelage vert, du carrelage en pierre calcaire, un mur multicolore, un sol en calcaire, un lavabo encastré, un plan de toilette en calcaire et un sol beige.
Cette image montre un WC et toilettes traditionnel de taille moyenne avec un placard sans porte, WC à poser, un carrelage vert, du carrelage en pierre calcaire, un mur multicolore, un sol en calcaire, un lavabo encastré, un plan de toilette en calcaire et un sol beige.

You enter the property from the high side through a contemporary iron gate to access a large double garage with internal access. A natural stone blade leads to our signature, individually designed timber entry door.
The top-floor entry flows into a spacious open-plan living, dining, kitchen area drenched in natural light and ample glazing captures the breathtaking views over middle harbour. The open-plan living area features a high curved ceiling which exaggerates the space and creates a unique and striking frame to the vista.
With stone that cascades to the floor, the island bench is a dramatic focal point of the kitchen. Designed for entertaining and positioned to capture the vista. Custom designed dark timber joinery brings out the warmth in the stone bench.
Also on this level, a dramatic powder room with a teal and navy blue colour palette, a butler’s pantry, a modernized formal dining space, a large outdoor balcony, a cozy sitting nook with custom joinery specifically designed to house the client’s vinyl record player.
This split-level home cascades down the site following the contours of the land. As we step down from the living area, the internal staircase with double heigh ceilings, pendant lighting and timber slats which create an impressive backdrop for the dining area.
On the next level, we come to a home office/entertainment room. Double height ceilings and exotic wallpaper make this space intensely more interesting than your average home office! Floor-to-ceiling glazing captures an outdoor tropical oasis, adding to the wow factor.
The following floor includes guest bedrooms with ensuites, a laundry and the master bedroom with a generous balcony and an ensuite that presents a large bath beside a picture window allowing you to capture the westerly sunset views from the tub. The ground floor to this split-level home features a rumpus room which flows out onto the rear garden.
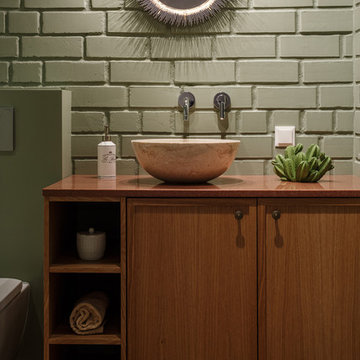
Cette photo montre un WC et toilettes tendance en bois brun avec un mur vert, une vasque, un plan de toilette marron, un placard avec porte à panneau encastré, un carrelage vert, un plan de toilette en bois et un sol vert.
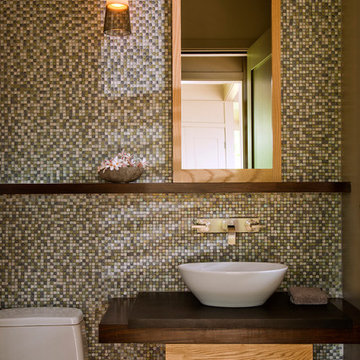
Photography by Ryan Siphers Photography
Architects: De Jesus Architecture and Design
Idée de décoration pour un WC et toilettes ethnique avec une vasque, un carrelage vert, mosaïque et un plan de toilette marron.
Idée de décoration pour un WC et toilettes ethnique avec une vasque, un carrelage vert, mosaïque et un plan de toilette marron.
Idées déco de WC et toilettes marrons avec un carrelage vert
1
