Idées déco de WC et toilettes marrons avec un lavabo intégré
Trier par :
Budget
Trier par:Populaires du jour
1 - 20 sur 1 101 photos
1 sur 3

Above and Beyond is the third residence in a four-home collection in Paradise Valley, Arizona. Originally the site of the abandoned Kachina Elementary School, the infill community, appropriately named Kachina Estates, embraces the remarkable views of Camelback Mountain.
Nestled into an acre sized pie shaped cul-de-sac lot, the lot geometry and front facing view orientation created a remarkable privacy challenge and influenced the forward facing facade and massing. An iconic, stone-clad massing wall element rests within an oversized south-facing fenestration, creating separation and privacy while affording views “above and beyond.”
Above and Beyond has Mid-Century DNA married with a larger sense of mass and scale. The pool pavilion bridges from the main residence to a guest casita which visually completes the need for protection and privacy from street and solar exposure.
The pie-shaped lot which tapered to the south created a challenge to harvest south light. This was one of the largest spatial organization influencers for the design. The design undulates to embrace south sun and organically creates remarkable outdoor living spaces.
This modernist home has a palate of granite and limestone wall cladding, plaster, and a painted metal fascia. The wall cladding seamlessly enters and exits the architecture affording interior and exterior continuity.
Kachina Estates was named an Award of Merit winner at the 2019 Gold Nugget Awards in the category of Best Residential Detached Collection of the Year. The annual awards ceremony was held at the Pacific Coast Builders Conference in San Francisco, CA in May 2019.
Project Details: Above and Beyond
Architecture: Drewett Works
Developer/Builder: Bedbrock Developers
Interior Design: Est Est
Land Planner/Civil Engineer: CVL Consultants
Photography: Dino Tonn and Steven Thompson
Awards:
Gold Nugget Award of Merit - Kachina Estates - Residential Detached Collection of the Year

Photography by Rebecca Lehde
Inspiration pour un petit WC et toilettes design en bois foncé avec un placard à porte plane, un carrelage gris, mosaïque, un mur blanc, un lavabo intégré et un plan de toilette en béton.
Inspiration pour un petit WC et toilettes design en bois foncé avec un placard à porte plane, un carrelage gris, mosaïque, un mur blanc, un lavabo intégré et un plan de toilette en béton.

Clean and bright modern bathroom in a farmhouse in Mill Spring. The white countertops against the natural, warm wood tones makes a relaxing atmosphere. His and hers sinks, towel warmers, floating vanities, storage solutions and simple and sleek drawer pulls and faucets. Curbless shower, white shower tiles with zig zag tile floor.
Photography by Todd Crawford.

Powder room with table style vanity that was fabricated in our exclusive Bay Area cabinet shop. Ann Sacks Clodagh Shield tiled wall adds interest to this very small powder room that had previously been a hallway closet.
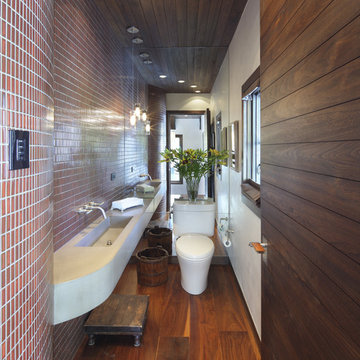
302. N. Aspen St. Photos by photekt.com
Idée de décoration pour un WC et toilettes design avec un lavabo intégré.
Idée de décoration pour un WC et toilettes design avec un lavabo intégré.

Small powder room remodel. Added a small shower to existing powder room by taking space from the adjacent laundry area.
Idées déco pour un petit WC et toilettes classique avec un placard sans porte, des portes de placard bleues, WC séparés, des carreaux de céramique, un mur bleu, un sol en carrelage de céramique, un lavabo intégré, un sol blanc, un plan de toilette blanc, meuble-lavabo sur pied et boiseries.
Idées déco pour un petit WC et toilettes classique avec un placard sans porte, des portes de placard bleues, WC séparés, des carreaux de céramique, un mur bleu, un sol en carrelage de céramique, un lavabo intégré, un sol blanc, un plan de toilette blanc, meuble-lavabo sur pied et boiseries.

For this classic San Francisco William Wurster house, we complemented the iconic modernist architecture, urban landscape, and Bay views with contemporary silhouettes and a neutral color palette. We subtly incorporated the wife's love of all things equine and the husband's passion for sports into the interiors. The family enjoys entertaining, and the multi-level home features a gourmet kitchen, wine room, and ample areas for dining and relaxing. An elevator conveniently climbs to the top floor where a serene master suite awaits.

Idée de décoration pour un petit WC et toilettes chalet en bois brun avec un placard à porte plane, WC séparés, un mur beige, un sol en ardoise, un lavabo intégré, un plan de toilette en surface solide, un sol gris, un plan de toilette blanc, meuble-lavabo suspendu et du papier peint.

Aménagement d'un petit WC et toilettes montagne avec un mur marron, un plan de toilette en granite, un sol bleu, un lavabo intégré et un plan de toilette gris.
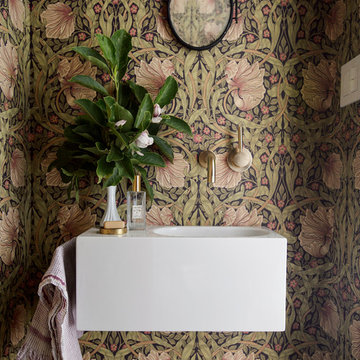
Photo Credit: Matthew Williams
Aménagement d'un WC et toilettes contemporain avec un mur multicolore et un lavabo intégré.
Aménagement d'un WC et toilettes contemporain avec un mur multicolore et un lavabo intégré.
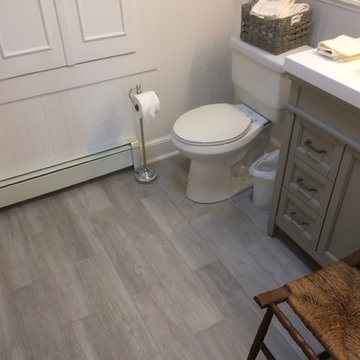
Inspiration pour un petit WC et toilettes traditionnel avec un placard avec porte à panneau encastré, des portes de placard grises, WC séparés, un mur gris, un sol en carrelage de porcelaine, un lavabo intégré, un plan de toilette en surface solide et un sol gris.
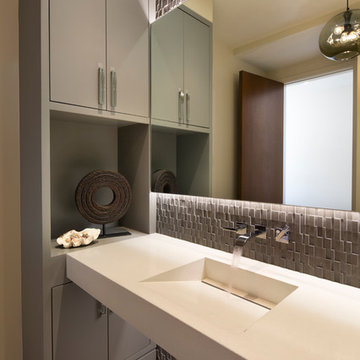
Bernard Andre
Cette image montre un WC et toilettes design avec un placard à porte plane, des portes de placard grises, un mur beige, parquet clair et un lavabo intégré.
Cette image montre un WC et toilettes design avec un placard à porte plane, des portes de placard grises, un mur beige, parquet clair et un lavabo intégré.

@Amber Frederiksen Photography
Inspiration pour un petit WC et toilettes design avec un mur blanc, un sol en carrelage de porcelaine, WC à poser, un carrelage beige, un carrelage de pierre, un plan de toilette en béton, un lavabo intégré et un plan de toilette noir.
Inspiration pour un petit WC et toilettes design avec un mur blanc, un sol en carrelage de porcelaine, WC à poser, un carrelage beige, un carrelage de pierre, un plan de toilette en béton, un lavabo intégré et un plan de toilette noir.
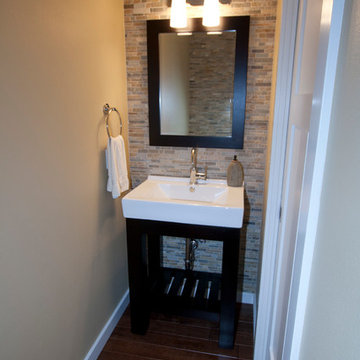
After photo - full height tile on lav wall, also on toilet wall, opposite.
Inspiration pour un petit WC et toilettes traditionnel en bois foncé avec un placard sans porte, un carrelage de pierre, un mur beige et un lavabo intégré.
Inspiration pour un petit WC et toilettes traditionnel en bois foncé avec un placard sans porte, un carrelage de pierre, un mur beige et un lavabo intégré.
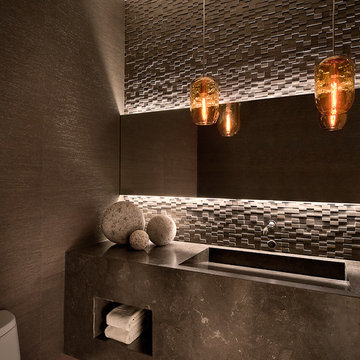
Photo Credit: Mark Boisclair Photography
Réalisation d'un WC et toilettes design avec un lavabo intégré, un carrelage de pierre et un plan de toilette gris.
Réalisation d'un WC et toilettes design avec un lavabo intégré, un carrelage de pierre et un plan de toilette gris.

This powder bath makes a statement with textures. A vanity with raffia doors against a background of alternating gloss and matte geometric tile and striped with brushed gold metal strips. The wallpaper, made in India, reflects themes reminiscent of the client's home in India.

Trent Teigen
Idée de décoration pour un WC et toilettes design de taille moyenne avec un carrelage de pierre, un sol en carrelage de porcelaine, un lavabo intégré, un plan de toilette en quartz, un placard sans porte, des portes de placard beiges, un carrelage beige, un mur beige et un sol beige.
Idée de décoration pour un WC et toilettes design de taille moyenne avec un carrelage de pierre, un sol en carrelage de porcelaine, un lavabo intégré, un plan de toilette en quartz, un placard sans porte, des portes de placard beiges, un carrelage beige, un mur beige et un sol beige.
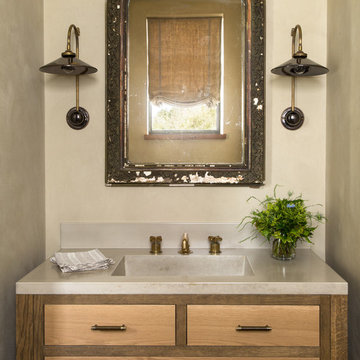
Lisa Romerein
Réalisation d'un WC et toilettes champêtre en bois brun avec un lavabo intégré, un placard à porte plane, un mur beige et un plan de toilette gris.
Réalisation d'un WC et toilettes champêtre en bois brun avec un lavabo intégré, un placard à porte plane, un mur beige et un plan de toilette gris.

Aménagement d'un petit WC et toilettes moderne avec un mur blanc, parquet foncé, un lavabo intégré, un plan de toilette en marbre, un plan de toilette gris et meuble-lavabo suspendu.

We can't get enough of the statement sink and interior wall coverings in this powder bathroom. The mosaic tile perfectly accentuates the custom bathroom mirror and wall sconces.
Idées déco de WC et toilettes marrons avec un lavabo intégré
1