Idées déco de WC et toilettes marrons avec un lavabo posé
Trier par :
Budget
Trier par:Populaires du jour
1 - 20 sur 1 043 photos

Exemple d'un WC et toilettes montagne avec un placard à porte plane, des portes de placard beiges, un mur beige, un lavabo posé et un plan de toilette beige.

Das Patienten WC ist ähnlich ausgeführt wie die Zahnhygiene, die Tapete zieht sich durch, der Waschtisch ist hier in eine Nische gesetzt. Pendelleuchten von der Decke setzen Lichtakzente auf der Tapete. DIese verleiht dem Raum eine Tiefe und vergrößert ihn optisch.

Inspiration pour un WC et toilettes design avec WC à poser, un carrelage noir, un lavabo posé, un plan de toilette en bois, un sol marron, un plan de toilette marron et un placard sans porte.
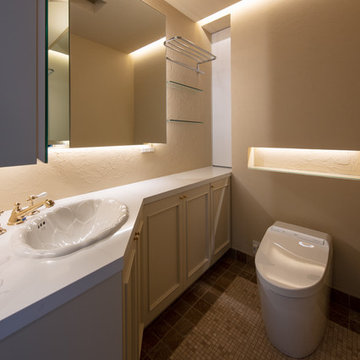
撮影:小川重雄
Idées déco pour un WC et toilettes classique avec un placard avec porte à panneau surélevé, des portes de placard beiges, un mur beige, un lavabo posé et un sol gris.
Idées déco pour un WC et toilettes classique avec un placard avec porte à panneau surélevé, des portes de placard beiges, un mur beige, un lavabo posé et un sol gris.
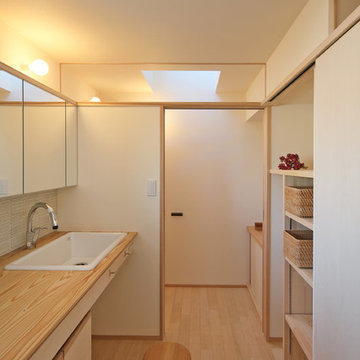
趣味室と書斎のある家
Cette image montre un WC et toilettes minimaliste avec un mur blanc, parquet clair, un lavabo posé, un placard à porte plane, des portes de placard beiges, un plan de toilette en bois, un sol beige et un plan de toilette marron.
Cette image montre un WC et toilettes minimaliste avec un mur blanc, parquet clair, un lavabo posé, un placard à porte plane, des portes de placard beiges, un plan de toilette en bois, un sol beige et un plan de toilette marron.

Exemple d'un WC et toilettes montagne en bois brun de taille moyenne avec un placard sans porte, un mur gris, un sol en bois brun, un lavabo posé, un plan de toilette en bois, un sol marron et un plan de toilette marron.
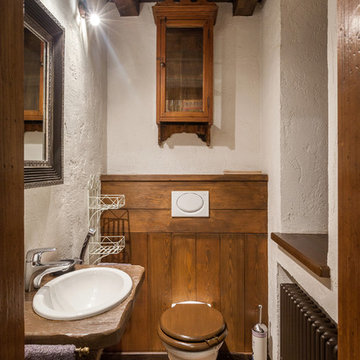
Idée de décoration pour un petit WC et toilettes chalet avec un lavabo posé, un mur blanc, WC séparés, un sol marron et un plan de toilette marron.
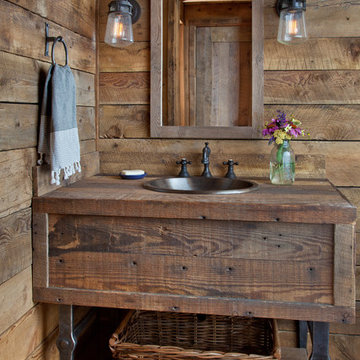
Inspiration pour un WC et toilettes chalet en bois brun avec un placard en trompe-l'oeil, un lavabo posé, un plan de toilette en bois et un plan de toilette marron.
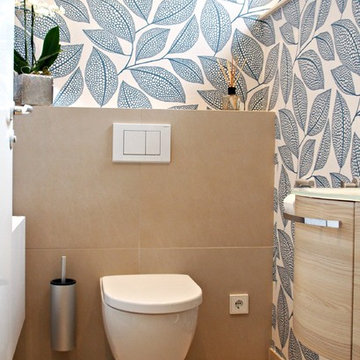
Das kleine separate WC wurde auf aktuellen Standard gebracht. So wurde das alte Stand-WC durch ein neues Hänge-WC an einer Vorwandinstallation ersetzt. Auch die neue Technologie bei WCs, es spülrandlos auszugestalten kam zum Einsatz. Aufgepeppt wurde der Raum nicht nur durch den Einsatz von neuen Objekten und dem kleinen Waschtisch, sondern vor allem durch die Tapete. Diese verleiht dem Raum, wie mir die Bauherren bestätigt haben, sehr mehr Weite.
Foto: Yvette Sillo
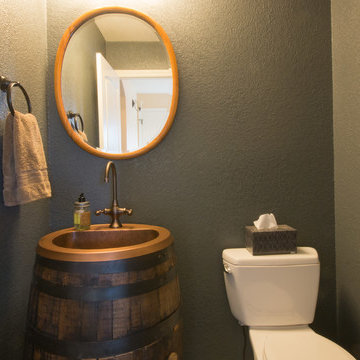
Such a cute powder room with a wine barrel vanity and copper sink.
All photos in this album by Waves End Services, LLC
Architect: 308 llc
Cette image montre un petit WC et toilettes traditionnel en bois vieilli avec un lavabo posé, un plan de toilette en cuivre, WC séparés et un mur gris.
Cette image montre un petit WC et toilettes traditionnel en bois vieilli avec un lavabo posé, un plan de toilette en cuivre, WC séparés et un mur gris.

This small Powder Room has an outdoor theme and is wrapped in Pratt and Larson tile wainscoting. The Benjamin Moore Tuscany Green wall color above the tile gives a warm cozy feel to the space

refinishing the powder room with paint, flooring, styling and new vanity brought it back to life
Cette image montre un petit WC et toilettes traditionnel avec un placard avec porte à panneau encastré, des portes de placard bleues, WC séparés, un mur gris, un sol en carrelage de porcelaine, un lavabo posé, un plan de toilette en marbre, un sol gris et un plan de toilette blanc.
Cette image montre un petit WC et toilettes traditionnel avec un placard avec porte à panneau encastré, des portes de placard bleues, WC séparés, un mur gris, un sol en carrelage de porcelaine, un lavabo posé, un plan de toilette en marbre, un sol gris et un plan de toilette blanc.
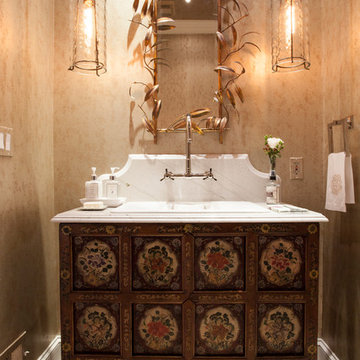
Elegant Villanova powder room with a custom refurbished sink, pendant lighting, and tile floor.
Photos by Alicia's Art, LLC
RUDLOFF Custom Builders, is a residential construction company that connects with clients early in the design phase to ensure every detail of your project is captured just as you imagined. RUDLOFF Custom Builders will create the project of your dreams that is executed by on-site project managers and skilled craftsman, while creating lifetime client relationships that are build on trust and integrity.
We are a full service, certified remodeling company that covers all of the Philadelphia suburban area including West Chester, Gladwynne, Malvern, Wayne, Haverford and more.
As a 6 time Best of Houzz winner, we look forward to working with you on your next project.

Réalisation d'un WC et toilettes nordique en bois brun avec un placard sans porte, WC à poser, un carrelage gris, un mur blanc, un sol en vinyl, un lavabo posé, un sol gris, un plan de toilette marron et un plafond en papier peint.
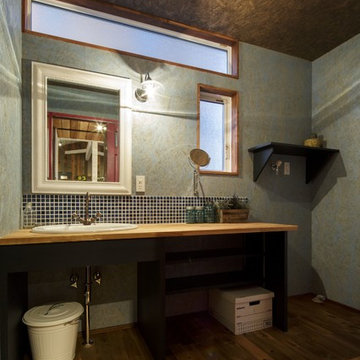
Inspiration pour un WC et toilettes urbain avec un placard sans porte, un mur bleu, un sol en bois brun, un lavabo posé, un plan de toilette en bois, un sol marron et un plan de toilette marron.
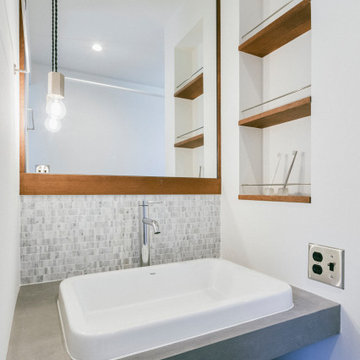
Aménagement d'un WC et toilettes montagne avec un placard sans porte, des portes de placard grises, un carrelage noir et blanc, mosaïque, un lavabo posé, un plan de toilette gris et meuble-lavabo encastré.
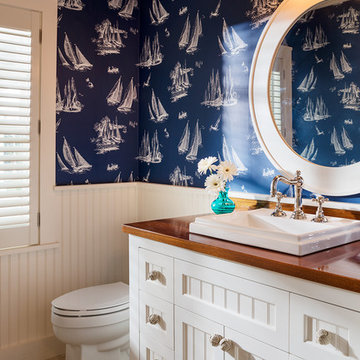
Warren Jagger
Inspiration pour un WC et toilettes marin avec des portes de placard blanches, un mur multicolore, un lavabo posé et un sol beige.
Inspiration pour un WC et toilettes marin avec des portes de placard blanches, un mur multicolore, un lavabo posé et un sol beige.
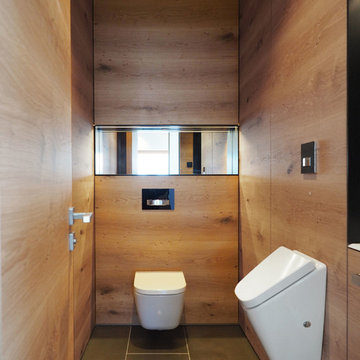
Cette image montre un petit WC suspendu design en bois clair avec un sol en marbre et un lavabo posé.

Cette image montre un WC et toilettes chalet en bois brun de taille moyenne avec un placard sans porte, un mur gris, un sol en bois brun, un lavabo posé, un plan de toilette en bois, un sol marron et un plan de toilette marron.

In transforming their Aspen retreat, our clients sought a departure from typical mountain decor. With an eclectic aesthetic, we lightened walls and refreshed furnishings, creating a stylish and cosmopolitan yet family-friendly and down-to-earth haven.
This powder room boasts a spacious vanity complemented by a large mirror and ample lighting. Neutral walls add to the sense of space and sophistication.
---Joe McGuire Design is an Aspen and Boulder interior design firm bringing a uniquely holistic approach to home interiors since 2005.
For more about Joe McGuire Design, see here: https://www.joemcguiredesign.com/
To learn more about this project, see here:
https://www.joemcguiredesign.com/earthy-mountain-modern
Idées déco de WC et toilettes marrons avec un lavabo posé
1