Idées déco de WC et toilettes marrons avec un sol en ardoise
Trier par :
Budget
Trier par:Populaires du jour
1 - 20 sur 121 photos
1 sur 3

Idée de décoration pour un petit WC et toilettes chalet en bois brun avec un placard à porte plane, WC séparés, un mur beige, un sol en ardoise, un lavabo intégré, un plan de toilette en surface solide, un sol gris, un plan de toilette blanc, meuble-lavabo suspendu et du papier peint.

Idées déco pour un WC et toilettes campagne de taille moyenne avec un mur blanc, un sol en ardoise, une grande vasque, un plan de toilette en granite, un sol gris, un plan de toilette gris, meuble-lavabo suspendu et du lambris de bois.

Exemple d'un WC et toilettes chic en bois brun de taille moyenne avec un placard à porte plane, un mur gris, un lavabo encastré, un sol multicolore, WC séparés, un sol en ardoise, un plan de toilette blanc, meuble-lavabo sur pied et du papier peint.

Real Cedar Bark. Stripped off cedar log, dried, and installed on walls. Smells and looks amazing. Barnwood vanity with barnwood top, copper sink. Very cool powder room
Bill Johnson

The furniture look walnut vanity with a marble top and black hardware accents. The wallpaper is made from stained black wood veneer triangle pieces. Undermount round sink for ease of cleaning.
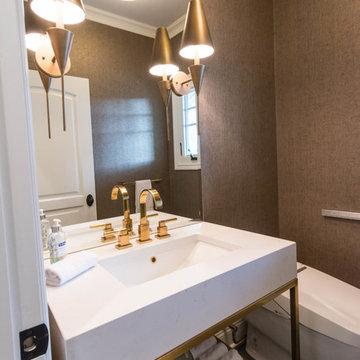
Mel Carll
Réalisation d'un petit WC et toilettes tradition avec un placard sans porte, WC à poser, un mur marron, un sol en ardoise, un lavabo suspendu, un plan de toilette en surface solide, un sol gris et un plan de toilette blanc.
Réalisation d'un petit WC et toilettes tradition avec un placard sans porte, WC à poser, un mur marron, un sol en ardoise, un lavabo suspendu, un plan de toilette en surface solide, un sol gris et un plan de toilette blanc.

This homage to prairie style architecture located at The Rim Golf Club in Payson, Arizona was designed for owner/builder/landscaper Tom Beck.
This home appears literally fastened to the site by way of both careful design as well as a lichen-loving organic material palatte. Forged from a weathering steel roof (aka Cor-Ten), hand-formed cedar beams, laser cut steel fasteners, and a rugged stacked stone veneer base, this home is the ideal northern Arizona getaway.
Expansive covered terraces offer views of the Tom Weiskopf and Jay Morrish designed golf course, the largest stand of Ponderosa Pines in the US, as well as the majestic Mogollon Rim and Stewart Mountains, making this an ideal place to beat the heat of the Valley of the Sun.
Designing a personal dwelling for a builder is always an honor for us. Thanks, Tom, for the opportunity to share your vision.
Project Details | Northern Exposure, The Rim – Payson, AZ
Architect: C.P. Drewett, AIA, NCARB, Drewett Works, Scottsdale, AZ
Builder: Thomas Beck, LTD, Scottsdale, AZ
Photographer: Dino Tonn, Scottsdale, AZ
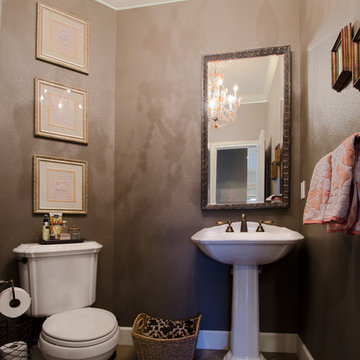
Cette photo montre un petit WC et toilettes nature avec WC séparés, un mur marron, un sol en ardoise, un lavabo de ferme et un sol gris.
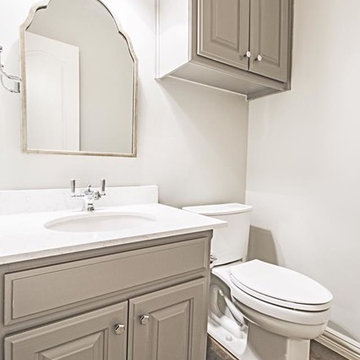
Danielle Khoury
Idées déco pour un petit WC et toilettes classique avec un placard avec porte à panneau surélevé, des portes de placard grises, WC séparés, un carrelage gris, des carreaux de porcelaine, un mur gris, un sol en ardoise, un lavabo encastré et un plan de toilette en quartz modifié.
Idées déco pour un petit WC et toilettes classique avec un placard avec porte à panneau surélevé, des portes de placard grises, WC séparés, un carrelage gris, des carreaux de porcelaine, un mur gris, un sol en ardoise, un lavabo encastré et un plan de toilette en quartz modifié.
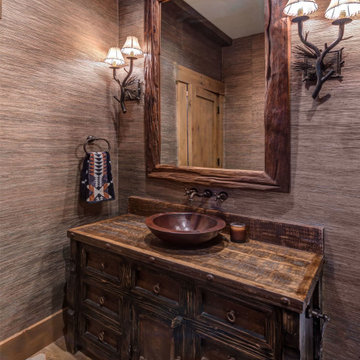
The rustic vanity and wallpaper create a dramatic powder room.
Idée de décoration pour un WC et toilettes craftsman en bois foncé de taille moyenne avec un placard avec porte à panneau encastré, un mur gris, un sol en ardoise, une vasque, un plan de toilette en bois, un sol multicolore, un plan de toilette marron, meuble-lavabo sur pied et du papier peint.
Idée de décoration pour un WC et toilettes craftsman en bois foncé de taille moyenne avec un placard avec porte à panneau encastré, un mur gris, un sol en ardoise, une vasque, un plan de toilette en bois, un sol multicolore, un plan de toilette marron, meuble-lavabo sur pied et du papier peint.

Cette photo montre un petit WC et toilettes chic en bois vieilli avec un placard à porte shaker, un mur marron, une vasque, un plan de toilette noir, un sol en ardoise, un plan de toilette en quartz modifié et un sol gris.
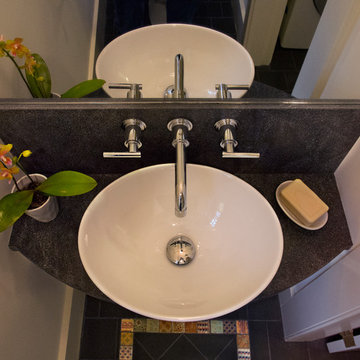
Exemple d'un petit WC et toilettes chic avec un mur blanc, une vasque, un plan de toilette en granite, un carrelage multicolore, des carreaux de céramique et un sol en ardoise.
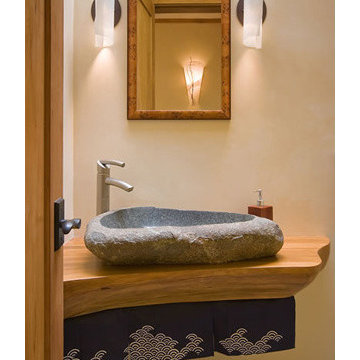
The owner’s desire was for a home blending Asian design characteristics with Southwestern architecture, developed within a small building envelope with significant building height limitations as dictated by local zoning. Even though the size of the property was 20 acres, the steep, tree covered terrain made for challenging site conditions, as the owner wished to preserve as many trees as possible while also capturing key views.
For the solution we first turned to vernacular Chinese villages as a prototype, specifically their varying pitched roofed buildings clustered about a central town square. We translated that to an entry courtyard opened to the south surrounded by a U-shaped, pitched roof house that merges with the topography. We then incorporated traditional Japanese folk house design detailing, particularly the tradition of hand crafted wood joinery. The result is a home reflecting the desires and heritage of the owners while at the same time respecting the historical architectural character of the local region.
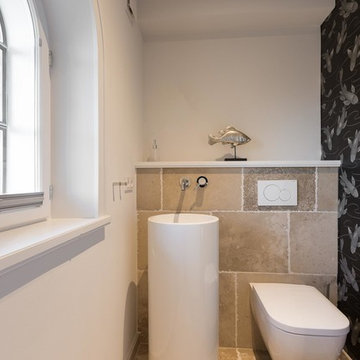
www.immofoto-sylt.de
Inspiration pour un petit WC et toilettes rustique avec WC séparés, un carrelage beige, du carrelage en ardoise, un mur blanc, un sol en ardoise, un lavabo de ferme et un sol beige.
Inspiration pour un petit WC et toilettes rustique avec WC séparés, un carrelage beige, du carrelage en ardoise, un mur blanc, un sol en ardoise, un lavabo de ferme et un sol beige.
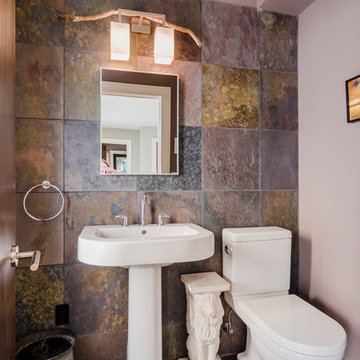
Inspiration pour un petit WC et toilettes sud-ouest américain avec WC à poser, un carrelage gris, un mur gris, un sol en ardoise, un lavabo de ferme, du carrelage en ardoise et un sol gris.
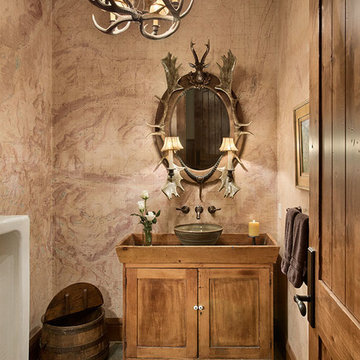
The powder room features an antique urinal and wall covering of topographic maps of the surrounding area.
Roger Wade photo
Cette image montre un grand WC et toilettes chalet en bois clair avec un placard en trompe-l'oeil, un urinoir, une vasque, un plan de toilette en bois, un mur multicolore, un sol en ardoise et un sol multicolore.
Cette image montre un grand WC et toilettes chalet en bois clair avec un placard en trompe-l'oeil, un urinoir, une vasque, un plan de toilette en bois, un mur multicolore, un sol en ardoise et un sol multicolore.

Rustic at it's finest. A chiseled face vanity contrasts with the thick modern countertop, natural stone vessel sink and basketweave wall tile. Delicate iron and glass sconces provide the perfect glow.
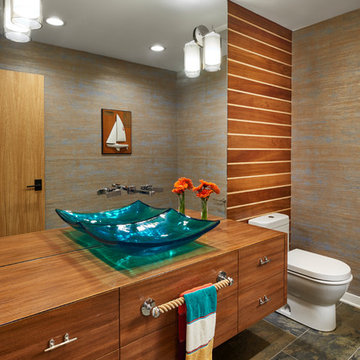
Peter VonDeLinde Visuals
Inspiration pour un WC et toilettes marin en bois brun de taille moyenne avec un placard à porte plane, un mur marron, un sol en ardoise, une vasque, un plan de toilette en bois, un sol marron et un plan de toilette marron.
Inspiration pour un WC et toilettes marin en bois brun de taille moyenne avec un placard à porte plane, un mur marron, un sol en ardoise, une vasque, un plan de toilette en bois, un sol marron et un plan de toilette marron.
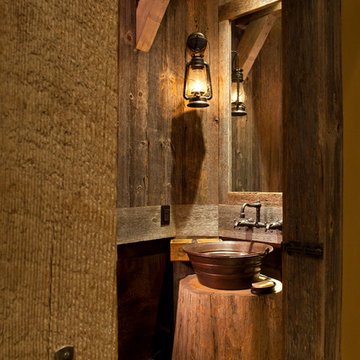
Southwest Colorado mountain home. Made of timber, log and stone. Rustic powder room. Copper vessel sink. Slate tile. Rustic gas lamp. Distressed, rustic wood walls and door.
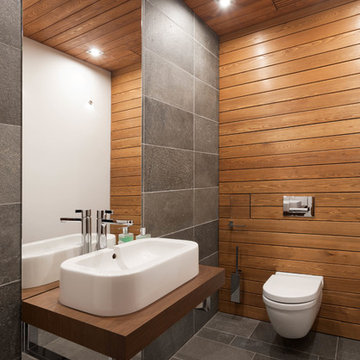
Алексей Князев
Idée de décoration pour un petit WC suspendu design avec un carrelage gris, du carrelage en ardoise, un mur multicolore, un sol en ardoise, une vasque, un plan de toilette en bois, un sol gris et un plan de toilette marron.
Idée de décoration pour un petit WC suspendu design avec un carrelage gris, du carrelage en ardoise, un mur multicolore, un sol en ardoise, une vasque, un plan de toilette en bois, un sol gris et un plan de toilette marron.
Idées déco de WC et toilettes marrons avec un sol en ardoise
1