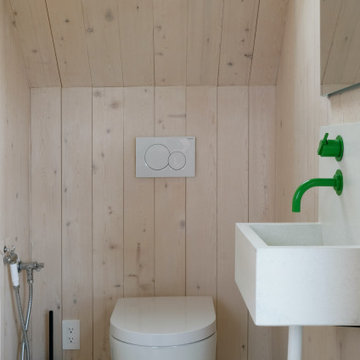Idées déco de WC et toilettes marrons avec parquet clair
Trier par :
Budget
Trier par:Populaires du jour
1 - 20 sur 737 photos
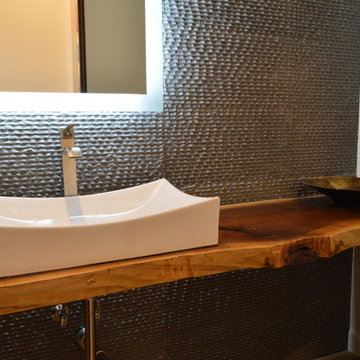
Inspiration pour un grand WC et toilettes design avec une vasque, un plan de toilette en bois, un mur blanc, parquet clair, un sol beige et un plan de toilette marron.

This full home mid-century remodel project is in an affluent community perched on the hills known for its spectacular views of Los Angeles. Our retired clients were returning to sunny Los Angeles from South Carolina. Amidst the pandemic, they embarked on a two-year-long remodel with us - a heartfelt journey to transform their residence into a personalized sanctuary.
Opting for a crisp white interior, we provided the perfect canvas to showcase the couple's legacy art pieces throughout the home. Carefully curating furnishings that complemented rather than competed with their remarkable collection. It's minimalistic and inviting. We created a space where every element resonated with their story, infusing warmth and character into their newly revitalized soulful home.

The compact powder room shines with natural marble tile and floating vanity. Underlighting on the vanity and hanging pendants keep the space bright while ensuring a smooth, warm atmosphere.
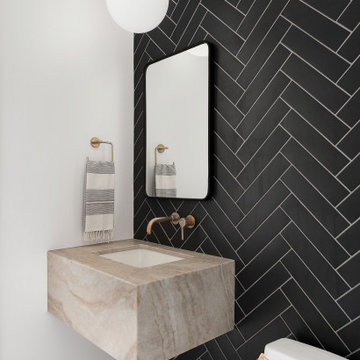
Aménagement d'un WC et toilettes contemporain avec un carrelage noir, un mur blanc, parquet clair, un lavabo encastré, un sol beige, un plan de toilette beige et meuble-lavabo suspendu.

Small powder bath off living room was updated with glamour in mind. Lacquered grasscloth wallpaper has the look and texture of a Chanel suit. The modern cut crystal lighting and the painting-like Tufenkian carpet compliment the modern glass wall-hung sink.
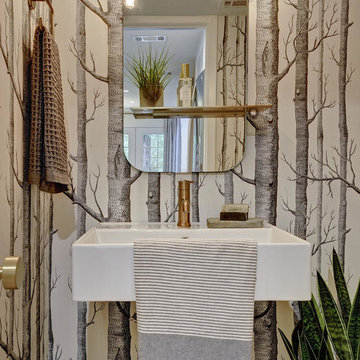
Réalisation d'un petit WC et toilettes minimaliste avec parquet clair, un lavabo suspendu, un mur multicolore, un plan de toilette en surface solide et un sol beige.
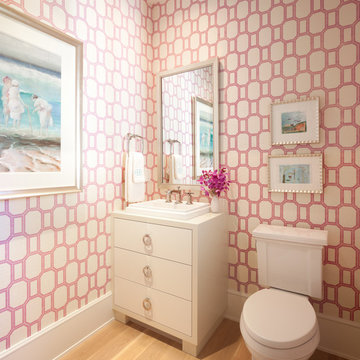
Steve Henke
Inspiration pour un petit WC et toilettes traditionnel avec un placard à porte plane, des portes de placard blanches, un mur rose, parquet clair, WC séparés et une vasque.
Inspiration pour un petit WC et toilettes traditionnel avec un placard à porte plane, des portes de placard blanches, un mur rose, parquet clair, WC séparés et une vasque.

A bold wallpaper was chosen for impact in this downstairs cloakroom, with Downpipe (Farrow and Ball) ceiling and panel behind the toilet, with the sink unit in a matching dark shade. The toilet and sink unit are wall mounted to increase the feeling of space.
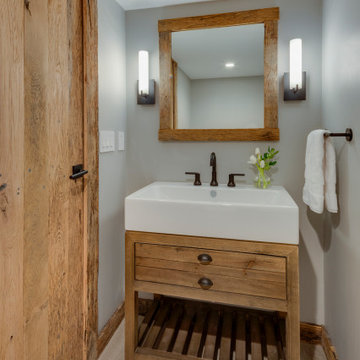
TEAM
Architect: LDa Architecture & Interiors
Interior Design: LDa Architecture & Interiors
Builder: Kistler & Knapp Builders, Inc.
Photographer: Greg Premru Photography

Exemple d'un WC et toilettes nature en bois foncé avec un placard en trompe-l'oeil, WC séparés, un carrelage noir, un mur blanc, parquet clair, une vasque, un plan de toilette en bois, un sol beige et un plan de toilette marron.
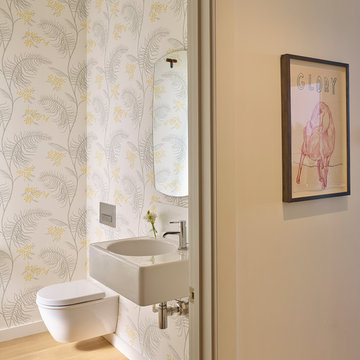
Balancing modern architectural elements with traditional Edwardian features was a key component of the complete renovation of this San Francisco residence. All new finishes were selected to brighten and enliven the spaces, and the home was filled with a mix of furnishings that convey a modern twist on traditional elements. The re-imagined layout of the home supports activities that range from a cozy family game night to al fresco entertaining.
Architect: AT6 Architecture
Builder: Citidev
Photographer: Ken Gutmaker Photography
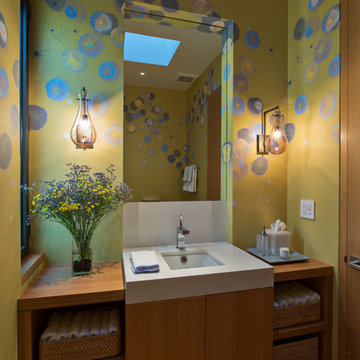
Frank Perez Photographer
Cette image montre un petit WC et toilettes design en bois brun avec un placard à porte plane, un mur vert, parquet clair, un lavabo encastré, un plan de toilette en bois et un plan de toilette marron.
Cette image montre un petit WC et toilettes design en bois brun avec un placard à porte plane, un mur vert, parquet clair, un lavabo encastré, un plan de toilette en bois et un plan de toilette marron.

Inspiration pour un WC et toilettes craftsman en bois brun de taille moyenne avec un placard sans porte, un mur orange, parquet clair, un lavabo intégré, un carrelage marron, un plan de toilette en béton et un sol marron.
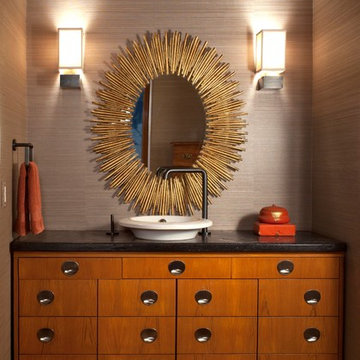
Emily Minton Redfield
Idée de décoration pour un petit WC et toilettes design en bois brun avec une vasque, un placard en trompe-l'oeil, un mur beige et parquet clair.
Idée de décoration pour un petit WC et toilettes design en bois brun avec une vasque, un placard en trompe-l'oeil, un mur beige et parquet clair.
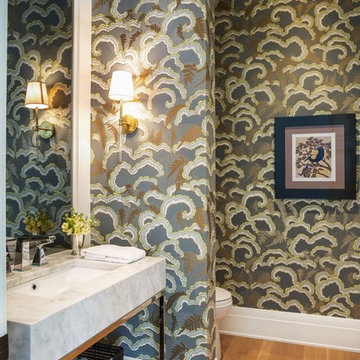
Powder Room
Aménagement d'un WC et toilettes classique de taille moyenne avec un mur multicolore, parquet clair, un lavabo encastré, un plan de toilette en marbre, un sol marron et un plan de toilette blanc.
Aménagement d'un WC et toilettes classique de taille moyenne avec un mur multicolore, parquet clair, un lavabo encastré, un plan de toilette en marbre, un sol marron et un plan de toilette blanc.

Exemple d'un WC et toilettes chic en bois brun de taille moyenne avec un placard à porte plane, WC séparés, un mur vert, parquet clair, un lavabo encastré, un plan de toilette en quartz modifié et un plan de toilette blanc.
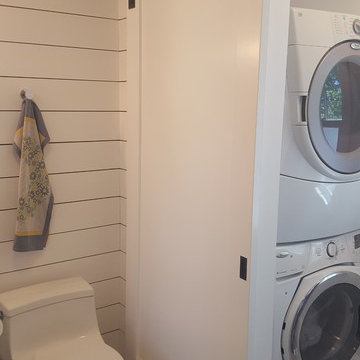
Réalisation d'un petit WC et toilettes marin en bois foncé avec WC à poser, un mur blanc et parquet clair.
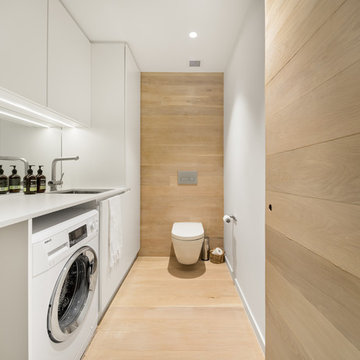
Idée de décoration pour un WC suspendu design avec un placard à porte plane, des portes de placard blanches, un mur blanc, parquet clair, un lavabo encastré, un sol beige et un plan de toilette blanc.

Meuble avec leds intégrés. identique à la cuiisine, salon, salle à manger et salle de bain
Inspiration pour un WC suspendu marin en bois clair et bois de taille moyenne avec un placard à porte affleurante, un carrelage beige, un mur beige, parquet clair, un sol beige, meuble-lavabo suspendu et boiseries.
Inspiration pour un WC suspendu marin en bois clair et bois de taille moyenne avec un placard à porte affleurante, un carrelage beige, un mur beige, parquet clair, un sol beige, meuble-lavabo suspendu et boiseries.
Idées déco de WC et toilettes marrons avec parquet clair
1
