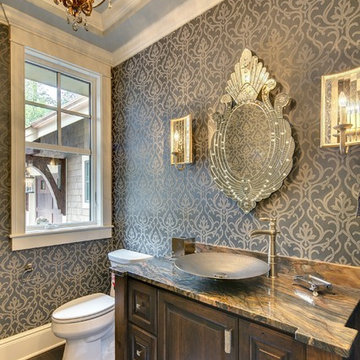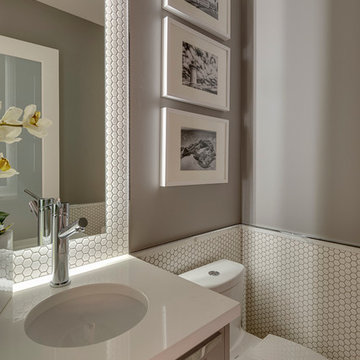Idées déco de WC et toilettes marrons
Trier par :
Budget
Trier par:Populaires du jour
121 - 140 sur 45 643 photos
1 sur 2
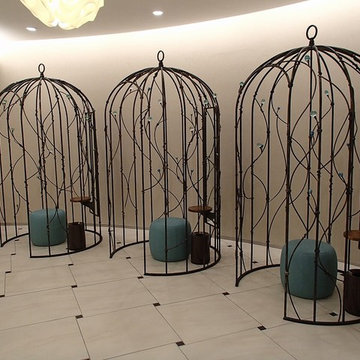
キラリナ吉祥寺5階女子トイレ。
鳥籠のパウダールーム、ファサード、個室の格子などを制作。
トイレの設計は『設計事務所ゴンドラ』
Réalisation d'un WC et toilettes tradition.
Réalisation d'un WC et toilettes tradition.
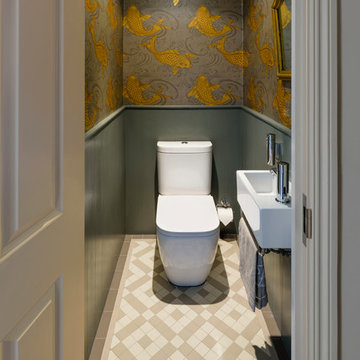
Ed Park
Idées déco pour un WC et toilettes classique avec un lavabo suspendu, WC séparés et un mur multicolore.
Idées déco pour un WC et toilettes classique avec un lavabo suspendu, WC séparés et un mur multicolore.
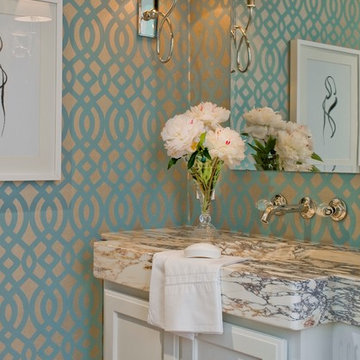
Design by Vicki Crew Interiors, photographed by Michael Lee
Exemple d'un WC et toilettes chic avec des portes de placard blanches, un plan de toilette en marbre, un mur multicolore et un plan de toilette gris.
Exemple d'un WC et toilettes chic avec des portes de placard blanches, un plan de toilette en marbre, un mur multicolore et un plan de toilette gris.

This bathroom features floating cabinets, thick granite countertop, Lori Weitzner wallpaper, art glass, blue pearl granite, Stockett tile, blue granite countertop, and a silver leaf mirror.
Homes located in Scottsdale, Arizona. Designed by Design Directives, LLC. who also serves Phoenix, Paradise Valley, Cave Creek, Carefree, and Sedona.
For more about Design Directives, click here: https://susanherskerasid.com/
To learn more about this project, click here: https://susanherskerasid.com/scottsdale-modern-remodel/

Cathedral ceilings and seamless cabinetry complement this home’s river view.
The low ceilings in this ’70s contemporary were a nagging issue for the 6-foot-8 homeowner. Plus, drab interiors failed to do justice to the home’s Connecticut River view.
By raising ceilings and removing non-load-bearing partitions, architect Christopher Arelt was able to create a cathedral-within-a-cathedral structure in the kitchen, dining and living area. Decorative mahogany rafters open the space’s height, introduce a warmer palette and create a welcoming framework for light.
The homeowner, a Frank Lloyd Wright fan, wanted to emulate the famed architect’s use of reddish-brown concrete floors, and the result further warmed the interior. “Concrete has a connotation of cold and industrial but can be just the opposite,” explains Arelt. Clunky European hardware was replaced by hidden pivot hinges, and outside cabinet corners were mitered so there is no evidence of a drawer or door from any angle.
Photo Credit:
Read McKendree
Cathedral ceilings and seamless cabinetry complement this kitchen’s river view
The low ceilings in this ’70s contemporary were a nagging issue for the 6-foot-8 homeowner. Plus, drab interiors failed to do justice to the home’s Connecticut River view.
By raising ceilings and removing non-load-bearing partitions, architect Christopher Arelt was able to create a cathedral-within-a-cathedral structure in the kitchen, dining and living area. Decorative mahogany rafters open the space’s height, introduce a warmer palette and create a welcoming framework for light.
The homeowner, a Frank Lloyd Wright fan, wanted to emulate the famed architect’s use of reddish-brown concrete floors, and the result further warmed the interior. “Concrete has a connotation of cold and industrial but can be just the opposite,” explains Arelt.
Clunky European hardware was replaced by hidden pivot hinges, and outside cabinet corners were mitered so there is no evidence of a drawer or door from any angle.

Simple Cape Cod Powder Room featuring bead board and damask linen wall covering.
Idée de décoration pour un petit WC et toilettes marin avec un mur marron, un sol en carrelage de céramique, un lavabo de ferme et un sol marron.
Idée de décoration pour un petit WC et toilettes marin avec un mur marron, un sol en carrelage de céramique, un lavabo de ferme et un sol marron.

Chris Giles
Réalisation d'un WC et toilettes marin de taille moyenne avec un plan de toilette en béton, un sol en calcaire, une vasque, un carrelage marron et un mur bleu.
Réalisation d'un WC et toilettes marin de taille moyenne avec un plan de toilette en béton, un sol en calcaire, une vasque, un carrelage marron et un mur bleu.

Idées déco pour un petit WC et toilettes classique avec un lavabo encastré, un mur beige, un plan de toilette en granite et un carrelage gris.

Photo Credit: Matt Edington
Exemple d'un WC et toilettes tendance en bois foncé avec une vasque, un placard en trompe-l'oeil, un plan de toilette en marbre, un carrelage beige, un carrelage en pâte de verre et un mur gris.
Exemple d'un WC et toilettes tendance en bois foncé avec une vasque, un placard en trompe-l'oeil, un plan de toilette en marbre, un carrelage beige, un carrelage en pâte de verre et un mur gris.

Bernard Andre
Idée de décoration pour un petit WC et toilettes tradition en bois foncé avec une vasque, un placard en trompe-l'oeil, un plan de toilette en marbre, WC séparés, un mur multicolore, un sol en bois brun et des dalles de pierre.
Idée de décoration pour un petit WC et toilettes tradition en bois foncé avec une vasque, un placard en trompe-l'oeil, un plan de toilette en marbre, WC séparés, un mur multicolore, un sol en bois brun et des dalles de pierre.
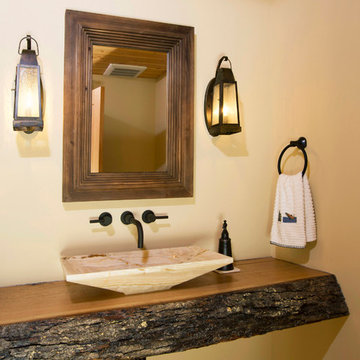
The design of this home was driven by the owners’ desire for a three-bedroom waterfront home that showcased the spectacular views and park-like setting. As nature lovers, they wanted their home to be organic, minimize any environmental impact on the sensitive site and embrace nature.
This unique home is sited on a high ridge with a 45° slope to the water on the right and a deep ravine on the left. The five-acre site is completely wooded and tree preservation was a major emphasis. Very few trees were removed and special care was taken to protect the trees and environment throughout the project. To further minimize disturbance, grades were not changed and the home was designed to take full advantage of the site’s natural topography. Oak from the home site was re-purposed for the mantle, powder room counter and select furniture.
The visually powerful twin pavilions were born from the need for level ground and parking on an otherwise challenging site. Fill dirt excavated from the main home provided the foundation. All structures are anchored with a natural stone base and exterior materials include timber framing, fir ceilings, shingle siding, a partial metal roof and corten steel walls. Stone, wood, metal and glass transition the exterior to the interior and large wood windows flood the home with light and showcase the setting. Interior finishes include reclaimed heart pine floors, Douglas fir trim, dry-stacked stone, rustic cherry cabinets and soapstone counters.
Exterior spaces include a timber-framed porch, stone patio with fire pit and commanding views of the Occoquan reservoir. A second porch overlooks the ravine and a breezeway connects the garage to the home.
Numerous energy-saving features have been incorporated, including LED lighting, on-demand gas water heating and special insulation. Smart technology helps manage and control the entire house.
Greg Hadley Photography
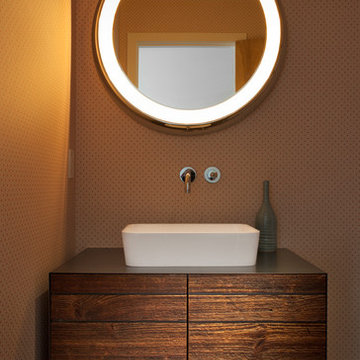
Cette photo montre un WC et toilettes tendance en bois foncé de taille moyenne avec une vasque, un mur marron, un placard à porte plane, un sol en bois brun, un plan de toilette en bois et un plan de toilette marron.
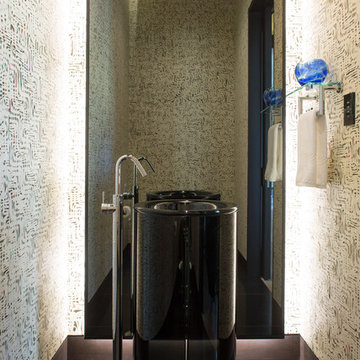
Working with the interior designer to create a moody modern powder room, we backlit the mirror and hung a modern pendant light over the sink. The mirror backlight goes from the ceiling to the floor.
Interior Design: Studio 80 Tracie Schumacher
Architecture: RKD Architects Jack Snow
General Contractor: Schaeffer Construction
Key Words: Backlit Mirror, modern powder room, powder room, modern powder room lighting, lighting, lighting design, lighting designer, backlit mirror, mirror backlight, backlight, mirror lighting, lighting for mirror, mirror light, powder room light, powder room lighting, powder lighting, powder room lighting, modern powder, modern powder room light, modern powder room lighting
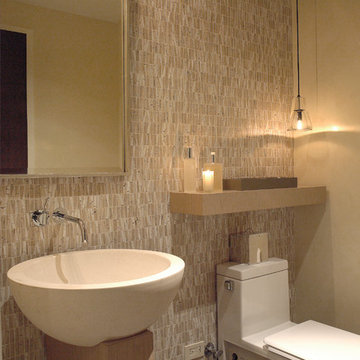
Aménagement d'un WC et toilettes contemporain avec WC à poser, un carrelage beige, un mur beige et une vasque.

Chipper Hatter
Cette photo montre un WC et toilettes chic de taille moyenne avec une vasque, un placard à porte affleurante, des portes de placard blanches, un plan de toilette en marbre, un mur jaune et un plan de toilette blanc.
Cette photo montre un WC et toilettes chic de taille moyenne avec une vasque, un placard à porte affleurante, des portes de placard blanches, un plan de toilette en marbre, un mur jaune et un plan de toilette blanc.
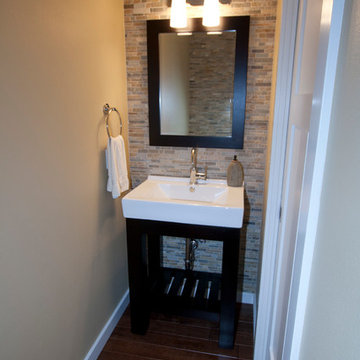
After photo - full height tile on lav wall, also on toilet wall, opposite.
Inspiration pour un petit WC et toilettes traditionnel en bois foncé avec un placard sans porte, un carrelage de pierre, un mur beige et un lavabo intégré.
Inspiration pour un petit WC et toilettes traditionnel en bois foncé avec un placard sans porte, un carrelage de pierre, un mur beige et un lavabo intégré.
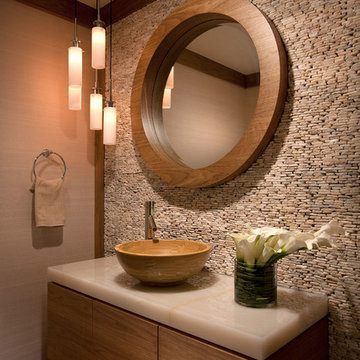
Cette image montre un WC et toilettes traditionnel avec une vasque et un plan de toilette beige.
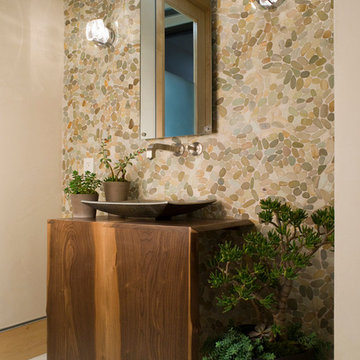
A warm, modern, rustic powder room in the Hollywood Hills
Exemple d'un WC et toilettes tendance en bois brun avec une vasque, un plan de toilette en bois, un carrelage multicolore, une plaque de galets et un plan de toilette marron.
Exemple d'un WC et toilettes tendance en bois brun avec une vasque, un plan de toilette en bois, un carrelage multicolore, une plaque de galets et un plan de toilette marron.
Idées déco de WC et toilettes marrons
7
