Idées déco de WC et toilettes modernes avec un carrelage bleu
Trier par :
Budget
Trier par:Populaires du jour
1 - 20 sur 176 photos
1 sur 3

An elegant powder bathroom with a large format teal chevron wall tile on the vanity wall and the rest of the walls are covered in a shimmery natural mica wallpaper. On the countertop is an engineered quartz that is a combo of grey and white veining.

Powder room
Exemple d'un grand WC et toilettes moderne en bois brun avec un placard à porte plane, WC à poser, un carrelage bleu, des carreaux de céramique, un mur blanc, un sol en carrelage de céramique, un plan de toilette en quartz modifié, un sol bleu, un plan de toilette blanc et un lavabo de ferme.
Exemple d'un grand WC et toilettes moderne en bois brun avec un placard à porte plane, WC à poser, un carrelage bleu, des carreaux de céramique, un mur blanc, un sol en carrelage de céramique, un plan de toilette en quartz modifié, un sol bleu, un plan de toilette blanc et un lavabo de ferme.
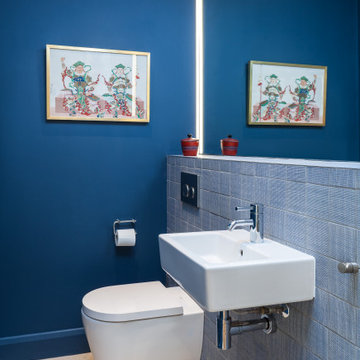
Cloakroom mirror lighting
Cette image montre un petit WC suspendu minimaliste avec un carrelage bleu, des carreaux de céramique, un mur bleu, un sol en calcaire, un lavabo suspendu, un plan de toilette en carrelage, un sol beige et un plan de toilette bleu.
Cette image montre un petit WC suspendu minimaliste avec un carrelage bleu, des carreaux de céramique, un mur bleu, un sol en calcaire, un lavabo suspendu, un plan de toilette en carrelage, un sol beige et un plan de toilette bleu.
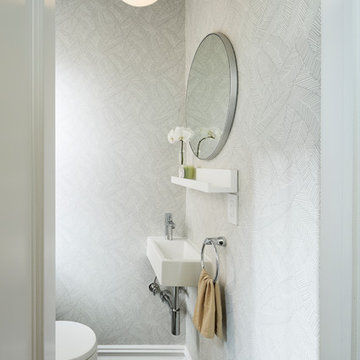
photo by Dylan Chandler
Cette image montre un petit WC et toilettes minimaliste avec WC à poser, un carrelage bleu, un carrelage de pierre, un mur gris, un sol en marbre et un lavabo suspendu.
Cette image montre un petit WC et toilettes minimaliste avec WC à poser, un carrelage bleu, un carrelage de pierre, un mur gris, un sol en marbre et un lavabo suspendu.
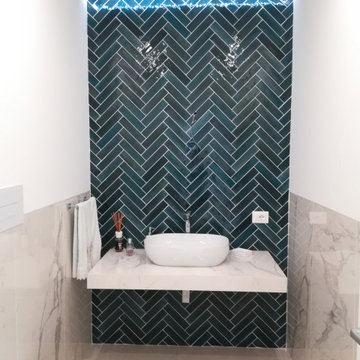
Cette image montre un WC et toilettes minimaliste de taille moyenne avec un carrelage bleu, des carreaux de porcelaine, un mur blanc, un sol en carrelage de porcelaine, un plan de toilette en marbre, un sol beige et meuble-lavabo suspendu.

Compact modern cloakroom with wallmounted matt white toilet, grey basin, dark walls with mirrors and dark ceilings and grey stone effect porcelain tiles.
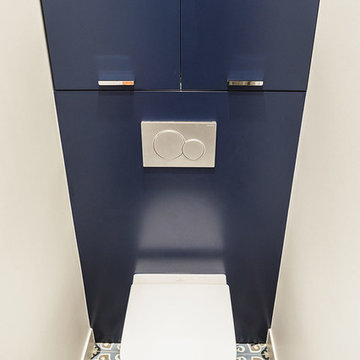
Crédit photo Jérémy Fiori
Inspiration pour un grand WC suspendu minimaliste avec un placard à porte affleurante, des portes de placard bleues, un carrelage bleu, des carreaux de béton, un mur beige, carreaux de ciment au sol, un plan de toilette en surface solide et un sol multicolore.
Inspiration pour un grand WC suspendu minimaliste avec un placard à porte affleurante, des portes de placard bleues, un carrelage bleu, des carreaux de béton, un mur beige, carreaux de ciment au sol, un plan de toilette en surface solide et un sol multicolore.

外部空間とオンスィートバスルームの主寝室は森の中に居る様な幻想的な雰囲気を感じさせる
Réalisation d'un grand WC et toilettes minimaliste avec un carrelage bleu, un carrelage en pâte de verre, un mur gris, un sol en carrelage de céramique, une vasque, un plan de toilette en quartz modifié, un sol noir, un plan de toilette gris, meuble-lavabo encastré, un plafond en lambris de bois et du lambris de bois.
Réalisation d'un grand WC et toilettes minimaliste avec un carrelage bleu, un carrelage en pâte de verre, un mur gris, un sol en carrelage de céramique, une vasque, un plan de toilette en quartz modifié, un sol noir, un plan de toilette gris, meuble-lavabo encastré, un plafond en lambris de bois et du lambris de bois.

The ground floor in this terraced house had a poor flow and a badly positioned kitchen with limited worktop space.
By moving the kitchen to the longer wall on the opposite side of the room, space was gained for a good size and practical kitchen, a dining zone and a nook for the children’s arts & crafts. This tactical plan provided this family more space within the existing footprint and also permitted the installation of the understairs toilet the family was missing.
The new handleless kitchen has two contrasting tones, navy and white. The navy units create a frame surrounding the white units to achieve the visual effect of a smaller kitchen, whilst offering plenty of storage up to ceiling height. The work surface has been improved with a longer worktop over the base units and an island finished in calacutta quartz. The full-height units are very functional housing at one end of the kitchen an integrated washing machine, a vented tumble dryer, the boiler and a double oven; and at the other end a practical pull-out larder. A new modern LED pendant light illuminates the island and there is also under-cabinet and plinth lighting. Every inch of space of this modern kitchen was carefully planned.
To improve the flood of natural light, a larger skylight was installed. The original wooden exterior doors were replaced for aluminium double glazed bifold doors opening up the space and benefiting the family with outside/inside living.
The living room was newly decorated in different tones of grey to highlight the chimney breast, which has become a feature in the room.
To keep the living room private, new wooden sliding doors were fitted giving the family the flexibility of opening the space when necessary.
The newly fitted beautiful solid oak hardwood floor offers warmth and unifies the whole renovated ground floor space.
The first floor bathroom and the shower room in the loft were also renovated, including underfloor heating.
Portal Property Services managed the whole renovation project, including the design and installation of the kitchen, toilet and bathrooms.
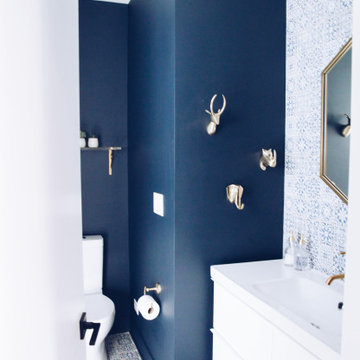
Idées déco pour un petit WC et toilettes moderne avec un placard à porte plane, des portes de placard blanches, un carrelage bleu, des carreaux de céramique, un mur bleu, un sol en carrelage de céramique, un lavabo encastré, un plan de toilette en quartz modifié, un sol blanc, un plan de toilette blanc et meuble-lavabo sur pied.

Custom built reeded walnut floating vanity with custom built in ledge sink and backsplash out of marble.
Exemple d'un petit WC et toilettes moderne en bois foncé avec un placard à porte affleurante, WC à poser, un carrelage bleu, du carrelage en marbre, un mur bleu, un sol en carrelage de porcelaine, une grande vasque, un plan de toilette en marbre, un sol marron, un plan de toilette bleu et meuble-lavabo suspendu.
Exemple d'un petit WC et toilettes moderne en bois foncé avec un placard à porte affleurante, WC à poser, un carrelage bleu, du carrelage en marbre, un mur bleu, un sol en carrelage de porcelaine, une grande vasque, un plan de toilette en marbre, un sol marron, un plan de toilette bleu et meuble-lavabo suspendu.
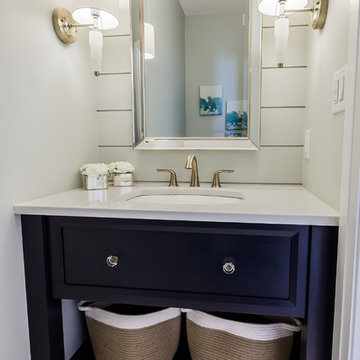
Beautiful powder room with blue and gold accents over a ship-lap feature wall. Subtle features with glass drawer pulls and subdued lighting make this space feel large and comfortable.
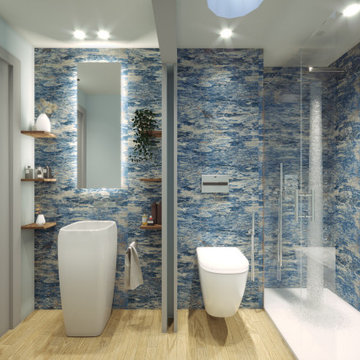
l'uso di microresina totalmente liscia e un gres porcellanato effetto marmo, è servito a rendere elegante un piccolissimo bagno ad uso della zona giorno.
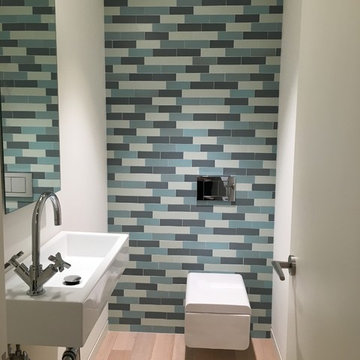
Aménagement d'un petit WC suspendu moderne avec un carrelage bleu, un lavabo suspendu, des carreaux de céramique et parquet clair.
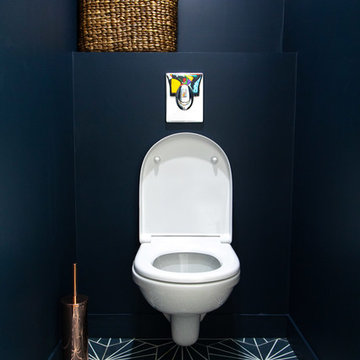
L’élégance et l’originalité sont à l’honneur.
Il s’agit d’une de nos plus belles réalisations. La singularité était le maître mot du projet. Une cuisine tout de noir vêtue avec son robinet d’or, une suite verte et graphique connectée à une SDB généreuse et rose poudrée.

Contrastes et charme de l'ancien avec ces carreaux de ciment Mosaic Factory.
Cette photo montre un petit WC suspendu moderne avec un placard à porte affleurante, des portes de placard bleues, un carrelage bleu, un mur bleu, carreaux de ciment au sol, un lavabo suspendu, un sol jaune et meuble-lavabo encastré.
Cette photo montre un petit WC suspendu moderne avec un placard à porte affleurante, des portes de placard bleues, un carrelage bleu, un mur bleu, carreaux de ciment au sol, un lavabo suspendu, un sol jaune et meuble-lavabo encastré.
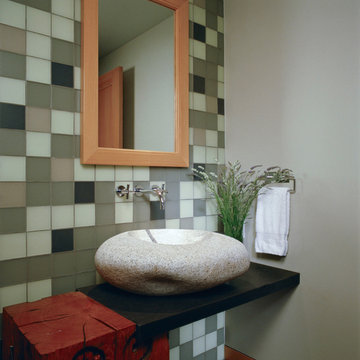
Sam Van Fleet
Idée de décoration pour un petit WC et toilettes minimaliste en bois foncé avec un placard sans porte, un carrelage noir, un carrelage bleu, un carrelage gris, un carrelage blanc, des carreaux de céramique, un mur gris, une vasque et un plan de toilette en marbre.
Idée de décoration pour un petit WC et toilettes minimaliste en bois foncé avec un placard sans porte, un carrelage noir, un carrelage bleu, un carrelage gris, un carrelage blanc, des carreaux de céramique, un mur gris, une vasque et un plan de toilette en marbre.

Tile: Walker Zanger 4D Diagonal Deep Blue
Sink: Cement Elegance
Faucet: Brizo
Idée de décoration pour un WC suspendu minimaliste de taille moyenne avec des portes de placard grises, un carrelage bleu, des carreaux de céramique, un mur blanc, un sol en bois brun, un lavabo intégré, un plan de toilette en béton, un sol marron, un plan de toilette gris, meuble-lavabo suspendu et un plafond en bois.
Idée de décoration pour un WC suspendu minimaliste de taille moyenne avec des portes de placard grises, un carrelage bleu, des carreaux de céramique, un mur blanc, un sol en bois brun, un lavabo intégré, un plan de toilette en béton, un sol marron, un plan de toilette gris, meuble-lavabo suspendu et un plafond en bois.
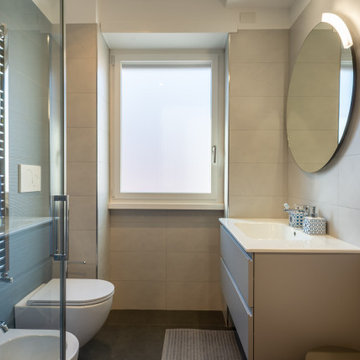
Nel bagno più piccolo si è optato per il colore, alternano lastre grandi a pavimento e mattonelle 20x75 color bianco e Avio per il rivestimento.
Cette image montre un petit WC et toilettes minimaliste avec un placard à porte plane, des portes de placard beiges, WC séparés, un carrelage bleu, des carreaux de porcelaine, un mur blanc, un sol en carrelage de porcelaine, un lavabo intégré, un sol gris, un plan de toilette blanc et meuble-lavabo suspendu.
Cette image montre un petit WC et toilettes minimaliste avec un placard à porte plane, des portes de placard beiges, WC séparés, un carrelage bleu, des carreaux de porcelaine, un mur blanc, un sol en carrelage de porcelaine, un lavabo intégré, un sol gris, un plan de toilette blanc et meuble-lavabo suspendu.

Add elegance to your bathroom when you choose from Fine Fixtures’ rounded vessels. With their sleek, curved sides, and spherical appearances, these rounded vessels present a modern and fresh look, allowing you to easily upgrade your bathroom design. Although simple, their chic and upscale styles feature a visible grace that creates an instant focal point.
The glossy white finish provides a multitude of styling options; the vessels can be paired with dark, bold colors for a stark contrast or lighter, muted colors for a more subtle statement. A wide array of sizes and styles allows for you to choose the perfect sink to match your bathroom, and Fine Fixtures’ hallmark—a winning combination of quality and beauty—will ensure that it lasts for years.
Idées déco de WC et toilettes modernes avec un carrelage bleu
1