Idées déco de WC et toilettes modernes avec un plan de toilette en onyx
Trier par:Populaires du jour
1 - 20 sur 27 photos

Powder room with floating onyx vanity
Cette image montre un WC et toilettes minimaliste de taille moyenne avec un placard sans porte, un sol en carrelage de céramique, un lavabo encastré, un plan de toilette en onyx, un sol multicolore et un plan de toilette multicolore.
Cette image montre un WC et toilettes minimaliste de taille moyenne avec un placard sans porte, un sol en carrelage de céramique, un lavabo encastré, un plan de toilette en onyx, un sol multicolore et un plan de toilette multicolore.
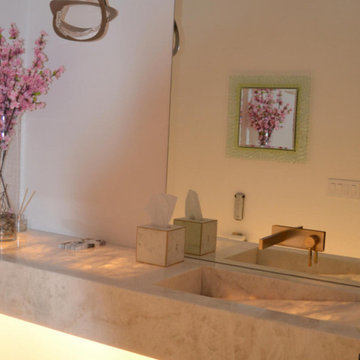
Powder room with a cut-sink translucent onyx vanity.
Idée de décoration pour un WC et toilettes minimaliste de taille moyenne avec WC à poser, un carrelage blanc, un mur blanc, un sol en bois brun, un lavabo intégré, un plan de toilette en onyx, un sol marron, un plan de toilette jaune et meuble-lavabo suspendu.
Idée de décoration pour un WC et toilettes minimaliste de taille moyenne avec WC à poser, un carrelage blanc, un mur blanc, un sol en bois brun, un lavabo intégré, un plan de toilette en onyx, un sol marron, un plan de toilette jaune et meuble-lavabo suspendu.
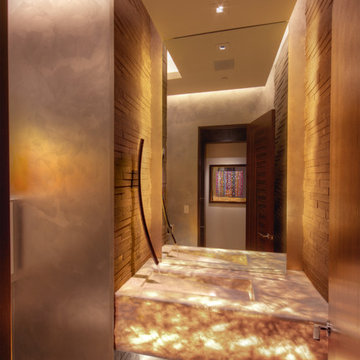
Photo: Mark Heffron
Réalisation d'un WC et toilettes minimaliste avec un lavabo intégré, un plan de toilette en onyx, un carrelage gris, un carrelage de pierre et un sol en calcaire.
Réalisation d'un WC et toilettes minimaliste avec un lavabo intégré, un plan de toilette en onyx, un carrelage gris, un carrelage de pierre et un sol en calcaire.
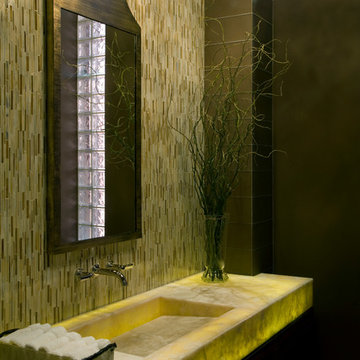
This is an unforgettable powder room with with an illuminated caramel onyx countertop against a field of matchstick(waterfall) tiles.
Brett Drury Architectural Photography
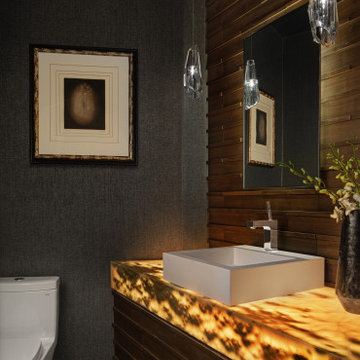
Aménagement d'un WC et toilettes moderne en bois avec WC à poser, un carrelage marron, un carrelage imitation parquet, un mur marron, un sol en bois brun, une vasque, un plan de toilette en onyx, un plan de toilette multicolore, meuble-lavabo suspendu et un plafond en papier peint.
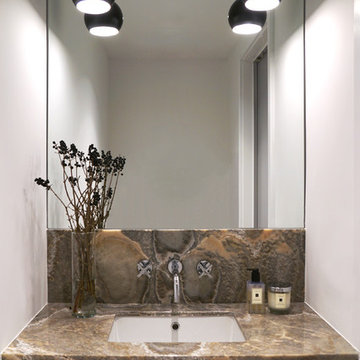
First floor guest bathroom with custom gray smoke onyx vanity, inset sink and Schoolhouse Electric mirror mounted sconces.
Photocredit: Natalia Lorca Ruiz
https://www.houzz.com/pro/natalialorcaruiz/natalia-lorca-ruiz-photography
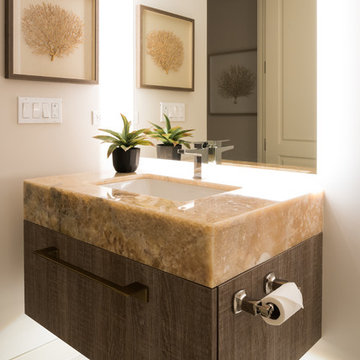
The floating cabinet holds a beautiful onyx countertop accented by the backlit floating mirror.
Photography by CJ Gershon
Aménagement d'un petit WC et toilettes moderne en bois brun avec un placard à porte plane, WC à poser, un sol en carrelage de porcelaine, un lavabo encastré, un plan de toilette en onyx, un sol gris et un plan de toilette beige.
Aménagement d'un petit WC et toilettes moderne en bois brun avec un placard à porte plane, WC à poser, un sol en carrelage de porcelaine, un lavabo encastré, un plan de toilette en onyx, un sol gris et un plan de toilette beige.
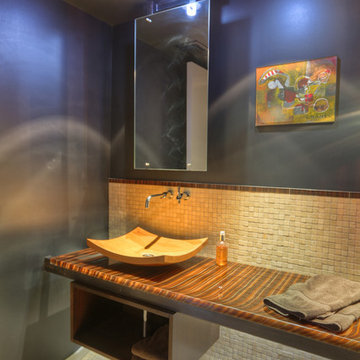
The mosaic tile floor of the powder room is wrapped up onto the steel-clad walls, creating the sense of a surface worn smooth by the passage of water [a primary function in a powder room]. A custom steel frame is used to float the entire vanity and cabinetry off the rear wall, leaving a gap to reinforce the curved wall cascading behind the vanity. [photo by : emoMedia]
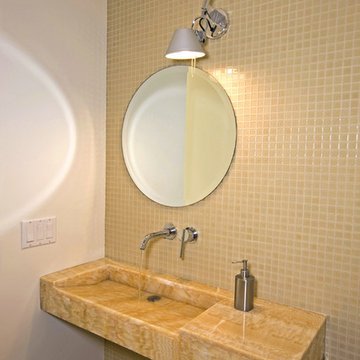
Inspiration pour un WC et toilettes minimaliste de taille moyenne avec un carrelage jaune, un lavabo intégré, un plan de toilette en onyx et mosaïque.
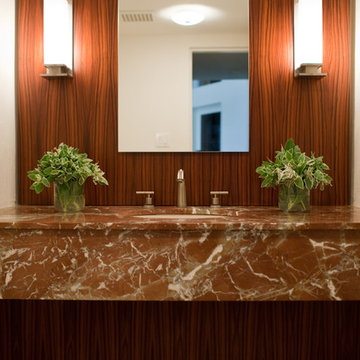
Photo Credit: jamie d photography
Cette image montre un très grand WC et toilettes minimaliste avec un placard sans porte, WC à poser, un sol en calcaire, un lavabo encastré et un plan de toilette en onyx.
Cette image montre un très grand WC et toilettes minimaliste avec un placard sans porte, WC à poser, un sol en calcaire, un lavabo encastré et un plan de toilette en onyx.
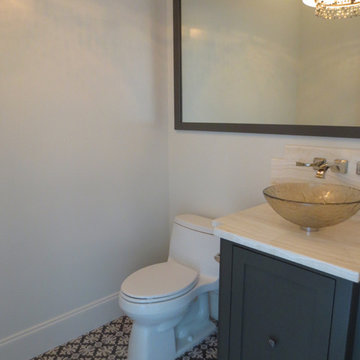
Sophisticated Powder Room with a contrasting color scheme of Satin Bronze and Glossy White .
Image by JH Hunley
Réalisation d'un petit WC et toilettes minimaliste en bois foncé avec un placard à porte shaker, un mur blanc, un sol en carrelage de porcelaine, une vasque, un plan de toilette en onyx et un sol multicolore.
Réalisation d'un petit WC et toilettes minimaliste en bois foncé avec un placard à porte shaker, un mur blanc, un sol en carrelage de porcelaine, une vasque, un plan de toilette en onyx et un sol multicolore.
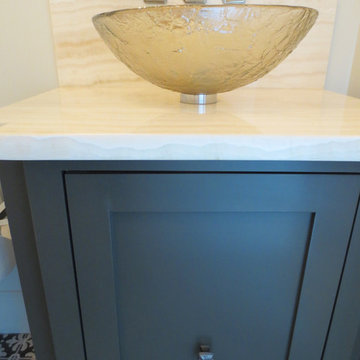
The Powder Room has a sophisticated feel with contrasts of white against bronze, pattern against solid and translucent finishes against opaque finishes. The custom vanity is SW7048 Urbane Bronze with an onyx countertop. The onyx backsplash reflects the shape of the cabinet front.
Image by JH Hunley
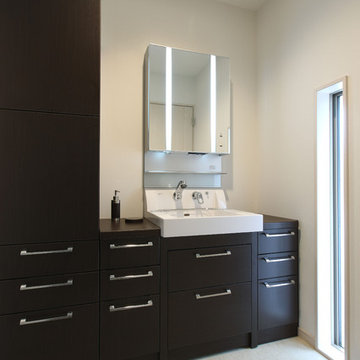
◇機能的でスタイリッシュな住宅
◇シンプル、清潔、キレイなサニタリー
Idées déco pour un WC et toilettes moderne avec un placard à porte plane, un mur blanc, un sol beige, des portes de placard marrons, un carrelage blanc, un sol en linoléum et un plan de toilette en onyx.
Idées déco pour un WC et toilettes moderne avec un placard à porte plane, un mur blanc, un sol beige, des portes de placard marrons, un carrelage blanc, un sol en linoléum et un plan de toilette en onyx.
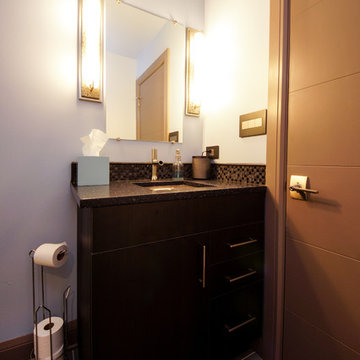
Luxe Showroom Ltd
Inspiration pour un WC et toilettes minimaliste de taille moyenne avec un placard à porte plane, des portes de placard noires, un carrelage noir, un carrelage gris, un mur violet, un sol en ardoise, un lavabo encastré, un plan de toilette en onyx et mosaïque.
Inspiration pour un WC et toilettes minimaliste de taille moyenne avec un placard à porte plane, des portes de placard noires, un carrelage noir, un carrelage gris, un mur violet, un sol en ardoise, un lavabo encastré, un plan de toilette en onyx et mosaïque.
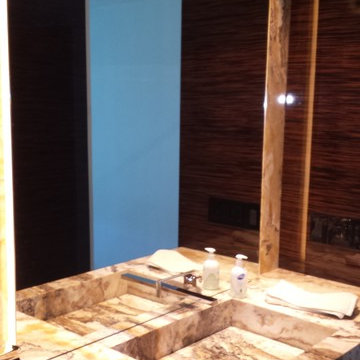
Cette photo montre un WC et toilettes moderne en bois foncé de taille moyenne avec un lavabo suspendu, un placard à porte plane, un plan de toilette en onyx, WC à poser et un mur beige.
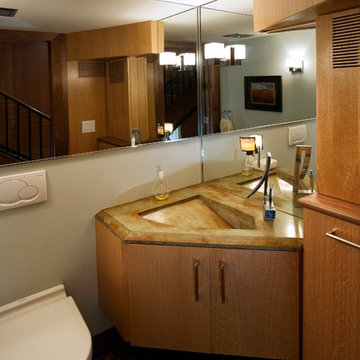
Idée de décoration pour un WC suspendu minimaliste en bois clair de taille moyenne avec un placard à porte plane, un mur gris, un lavabo intégré, un plan de toilette en onyx, un sol marron et parquet foncé.
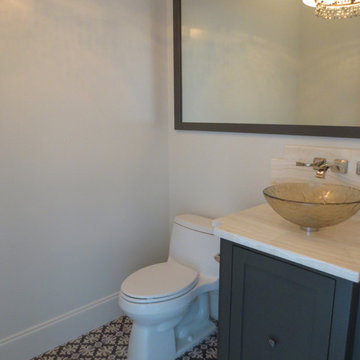
The Powder Room has a sophisticated feel with contrasts of white against bronze, pattern against solid and translucent finishes against opaque finishes. The chandelier hangs in the center of the room and viewed in the custom framed mirror that spans wall to wall.
Image by JH Hunley
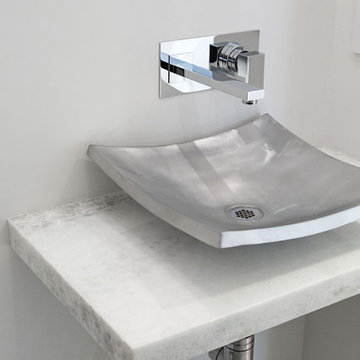
A squared-off wall-mount faucet, vessel sink, stone slab & clean trap combine to make a beautiful minimal experience.
Cette image montre un grand WC et toilettes minimaliste avec un mur blanc, une vasque, un plan de toilette en onyx et un plan de toilette blanc.
Cette image montre un grand WC et toilettes minimaliste avec un mur blanc, une vasque, un plan de toilette en onyx et un plan de toilette blanc.
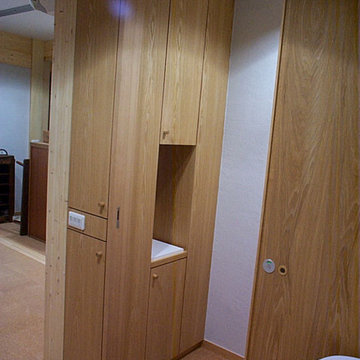
■正面はトイレの収納です。洗面上の収納も兼ねています。収納真ん中にトイレ照明用のスイッチを組み込みました。
Cette photo montre un petit WC et toilettes moderne avec des portes de placard blanches, WC à poser, un carrelage gris, un mur gris, un sol en liège, un lavabo suspendu, un plan de toilette en onyx, un sol marron et un plafond en papier peint.
Cette photo montre un petit WC et toilettes moderne avec des portes de placard blanches, WC à poser, un carrelage gris, un mur gris, un sol en liège, un lavabo suspendu, un plan de toilette en onyx, un sol marron et un plafond en papier peint.
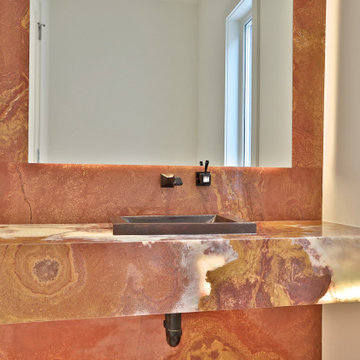
Custom Onyx Wall
Custom Onyx Vanity
Onyx Backlighted
Réalisation d'un WC et toilettes minimaliste avec un bidet, du carrelage en marbre, un mur rouge, un sol en marbre, un lavabo posé, un plan de toilette en onyx, un sol rouge, un plan de toilette rouge et meuble-lavabo sur pied.
Réalisation d'un WC et toilettes minimaliste avec un bidet, du carrelage en marbre, un mur rouge, un sol en marbre, un lavabo posé, un plan de toilette en onyx, un sol rouge, un plan de toilette rouge et meuble-lavabo sur pied.
Idées déco de WC et toilettes modernes avec un plan de toilette en onyx
1