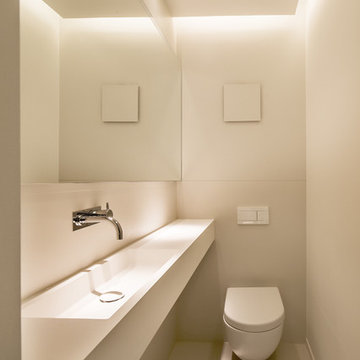Idées déco de WC et toilettes modernes avec un sol beige
Trier par :
Budget
Trier par:Populaires du jour
1 - 20 sur 800 photos
1 sur 3

This Australian-inspired new construction was a successful collaboration between homeowner, architect, designer and builder. The home features a Henrybuilt kitchen, butler's pantry, private home office, guest suite, master suite, entry foyer with concealed entrances to the powder bathroom and coat closet, hidden play loft, and full front and back landscaping with swimming pool and pool house/ADU.
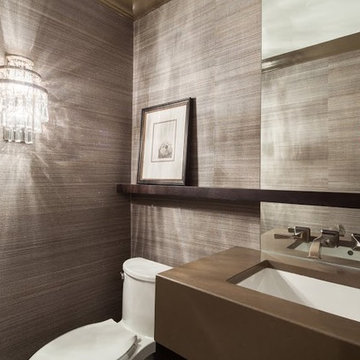
Andrew Bruah
Aménagement d'un WC et toilettes moderne de taille moyenne avec WC à poser, un mur marron, un lavabo encastré, un plan de toilette en quartz modifié, un sol en carrelage de porcelaine et un sol beige.
Aménagement d'un WC et toilettes moderne de taille moyenne avec WC à poser, un mur marron, un lavabo encastré, un plan de toilette en quartz modifié, un sol en carrelage de porcelaine et un sol beige.
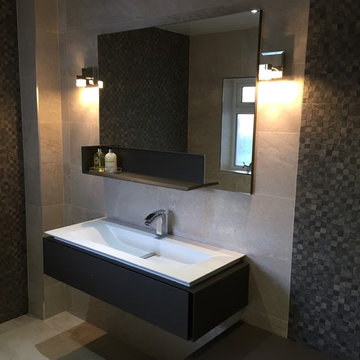
David Fairfull
Aménagement d'un petit WC et toilettes moderne avec WC séparés, un carrelage beige, un carrelage gris, des carreaux de porcelaine, un sol en carrelage de porcelaine, un mur beige et un sol beige.
Aménagement d'un petit WC et toilettes moderne avec WC séparés, un carrelage beige, un carrelage gris, des carreaux de porcelaine, un sol en carrelage de porcelaine, un mur beige et un sol beige.

Modern guest bathroom with floor to ceiling tile and Porcelanosa vanity and sink. Equipped with Toto bidet and adjustable handheld shower. Shiny golden accent tile and niche help elevates the look.
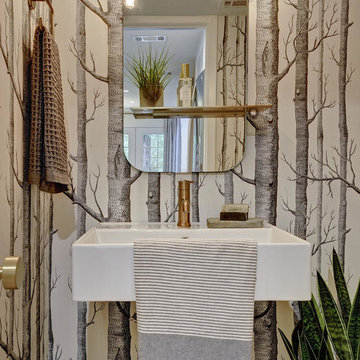
Réalisation d'un petit WC et toilettes minimaliste avec parquet clair, un lavabo suspendu, un mur multicolore, un plan de toilette en surface solide et un sol beige.
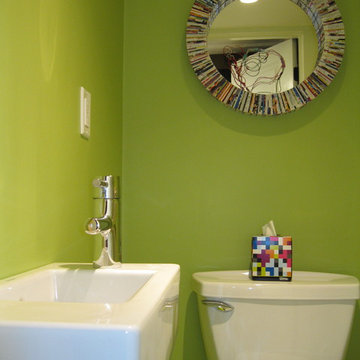
Renovation in 30's era home. Space is located in a basement and was previously a closet. Recycled paper mirror made of old magazines is from Urban Outfitters. Child's colored wire artwork.

Inspiration pour un WC et toilettes minimaliste en bois clair de taille moyenne avec un placard à porte plane, WC séparés, un carrelage gris, mosaïque, un mur gris, parquet clair, un lavabo encastré, un plan de toilette en quartz modifié, un sol beige et un plan de toilette blanc.
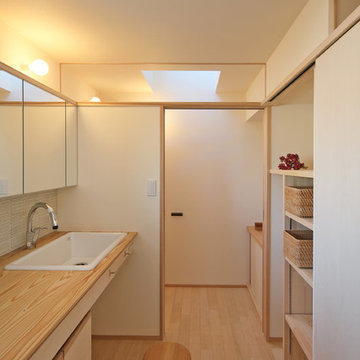
趣味室と書斎のある家
Cette image montre un WC et toilettes minimaliste avec un mur blanc, parquet clair, un lavabo posé, un placard à porte plane, des portes de placard beiges, un plan de toilette en bois, un sol beige et un plan de toilette marron.
Cette image montre un WC et toilettes minimaliste avec un mur blanc, parquet clair, un lavabo posé, un placard à porte plane, des portes de placard beiges, un plan de toilette en bois, un sol beige et un plan de toilette marron.
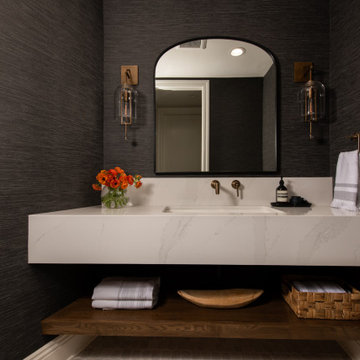
This powder bathroom remodel has geometric shape with a slanted wall and is complemented with hexagon-shaped tile flooring.
Idées déco pour un petit WC et toilettes moderne avec un placard sans porte, un mur noir, un sol en carrelage de porcelaine, un lavabo encastré, un plan de toilette en quartz modifié, un sol beige, un plan de toilette blanc et meuble-lavabo suspendu.
Idées déco pour un petit WC et toilettes moderne avec un placard sans porte, un mur noir, un sol en carrelage de porcelaine, un lavabo encastré, un plan de toilette en quartz modifié, un sol beige, un plan de toilette blanc et meuble-lavabo suspendu.
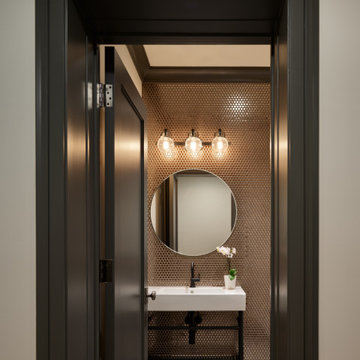
Cette photo montre un WC et toilettes moderne avec un carrelage marron, mosaïque, un mur marron, un sol en carrelage de porcelaine, un plan de toilette en quartz modifié, un sol beige, un plan de toilette blanc et meuble-lavabo sur pied.

An Italian limestone tile, called “Raw”, with an interesting rugged hewn face provides the backdrop for a room where simplicity reigns. The pure geometries expressed in the perforated doors, the mirror, and the vanity play against the baroque plan of the room, the hanging organic sculptures and the bent wood planters.

ホテルをイメージしたラグジュアリーな洗面化粧台は、2つ目のガーデンとバスユニットへと繋がっています。
Exemple d'un WC et toilettes moderne avec un mur blanc, une vasque et un sol beige.
Exemple d'un WC et toilettes moderne avec un mur blanc, une vasque et un sol beige.
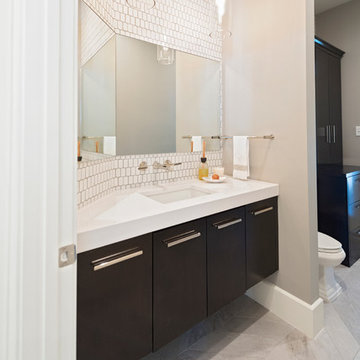
Idée de décoration pour un grand WC et toilettes minimaliste en bois foncé avec un placard à porte plane, WC séparés, un carrelage blanc, des carreaux de céramique, un mur beige, un sol en carrelage de porcelaine, un lavabo posé, un plan de toilette en surface solide et un sol beige.
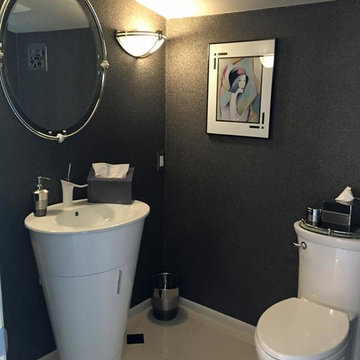
Idées déco pour un WC et toilettes moderne de taille moyenne avec un placard à porte plane, des portes de placard blanches, WC séparés, un mur noir, un sol en carrelage de porcelaine, un lavabo de ferme, un plan de toilette en surface solide et un sol beige.
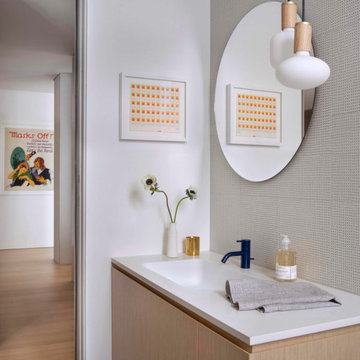
Experience urban sophistication meets artistic flair in this unique Chicago residence. Combining urban loft vibes with Beaux Arts elegance, it offers 7000 sq ft of modern luxury. Serene interiors, vibrant patterns, and panoramic views of Lake Michigan define this dreamy lakeside haven.
Every detail in this powder room exudes sophistication. Earthy backsplash tiles impressed with tiny blue dots complement the navy blue faucet, while organic frosted glass and oak pendants add a touch of minimal elegance.
---
Joe McGuire Design is an Aspen and Boulder interior design firm bringing a uniquely holistic approach to home interiors since 2005.
For more about Joe McGuire Design, see here: https://www.joemcguiredesign.com/
To learn more about this project, see here:
https://www.joemcguiredesign.com/lake-shore-drive

ご夫婦二人で緑を楽しみながら、ゆったりとして上質な空間で生活するための住宅です
Inspiration pour un petit WC et toilettes minimaliste en bois foncé avec WC à poser, un carrelage beige, du carrelage en marbre, un mur beige, un sol en marbre, un lavabo encastré, un plan de toilette en marbre, un sol beige et un plan de toilette beige.
Inspiration pour un petit WC et toilettes minimaliste en bois foncé avec WC à poser, un carrelage beige, du carrelage en marbre, un mur beige, un sol en marbre, un lavabo encastré, un plan de toilette en marbre, un sol beige et un plan de toilette beige.

Modern guest bathroom with floor to ceiling tile and Porcelanosa vanity and sink. Equipped with Toto bidet and adjustable handheld shower. Shiny golden accent tile and niche help elevates the look.
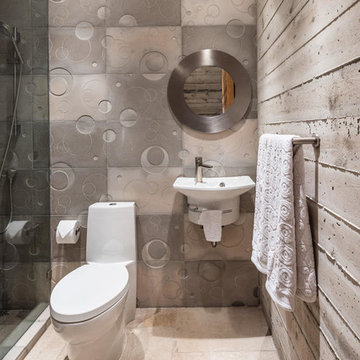
James Bruce Photography
Exemple d'un WC et toilettes moderne avec WC à poser, un carrelage gris, un mur gris, un lavabo suspendu et un sol beige.
Exemple d'un WC et toilettes moderne avec WC à poser, un carrelage gris, un mur gris, un lavabo suspendu et un sol beige.
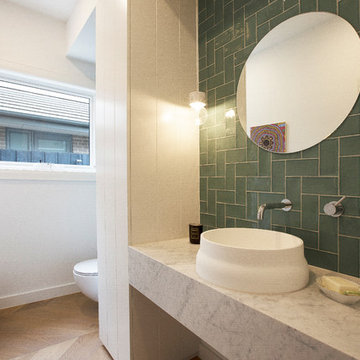
Inspiration pour un WC et toilettes minimaliste avec un carrelage vert, un mur blanc, un sol en bois brun, une vasque, un sol beige et un plan de toilette gris.
Idées déco de WC et toilettes modernes avec un sol beige
1
