Idées déco de WC et toilettes modernes avec parquet clair
Trier par :
Budget
Trier par:Populaires du jour
1 - 20 sur 446 photos
1 sur 3

Tony Soluri
Aménagement d'un WC et toilettes moderne de taille moyenne avec un carrelage gris, des carreaux de porcelaine, un mur gris, parquet clair et un lavabo intégré.
Aménagement d'un WC et toilettes moderne de taille moyenne avec un carrelage gris, des carreaux de porcelaine, un mur gris, parquet clair et un lavabo intégré.

We love to go bold with our powder room designs, so we selected a black textured tile on the vanity wall and a modern, geometric wallpaper to add some additional interest to the walls.

Réalisation d'un petit WC et toilettes minimaliste avec un placard en trompe-l'oeil, des portes de placard noires, WC à poser, un carrelage jaune, des dalles de pierre, un mur vert, parquet clair, un lavabo encastré, un plan de toilette en quartz modifié, un sol marron et un plan de toilette blanc.
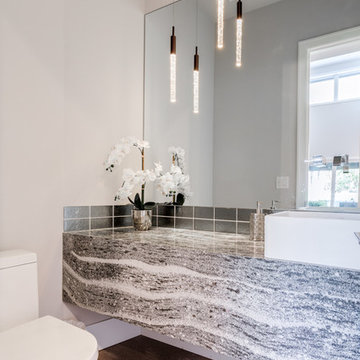
Idée de décoration pour un petit WC et toilettes minimaliste avec WC séparés, un carrelage noir, des carreaux de céramique, un mur blanc, parquet clair, une vasque et un plan de toilette multicolore.
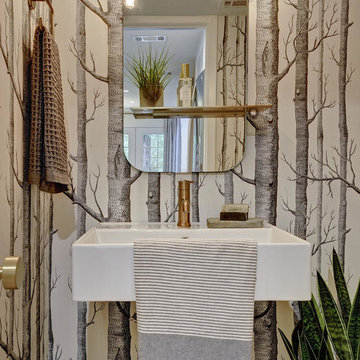
Réalisation d'un petit WC et toilettes minimaliste avec parquet clair, un lavabo suspendu, un mur multicolore, un plan de toilette en surface solide et un sol beige.

Inspiration pour un WC et toilettes minimaliste en bois clair de taille moyenne avec un placard à porte plane, WC séparés, un carrelage gris, mosaïque, un mur gris, parquet clair, un lavabo encastré, un plan de toilette en quartz modifié, un sol beige et un plan de toilette blanc.
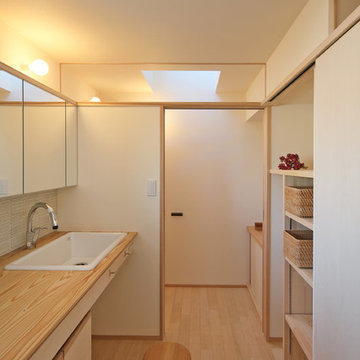
趣味室と書斎のある家
Cette image montre un WC et toilettes minimaliste avec un mur blanc, parquet clair, un lavabo posé, un placard à porte plane, des portes de placard beiges, un plan de toilette en bois, un sol beige et un plan de toilette marron.
Cette image montre un WC et toilettes minimaliste avec un mur blanc, parquet clair, un lavabo posé, un placard à porte plane, des portes de placard beiges, un plan de toilette en bois, un sol beige et un plan de toilette marron.

Modern Powder Bathroom with floating wood vanity topped with chunky white countertop. Lighted vanity mirror washes light on decorative grey moroccan tile backsplash. White walls balanced with light hardwood floor and flat panel wood door.

Aménagement d'un WC et toilettes moderne de taille moyenne avec des portes de placard grises, WC à poser, un carrelage noir, un carrelage métro, parquet clair, un lavabo encastré, un plan de toilette en quartz, un plan de toilette gris, meuble-lavabo suspendu, un plafond voûté et un mur beige.

An Italian limestone tile, called “Raw”, with an interesting rugged hewn face provides the backdrop for a room where simplicity reigns. The pure geometries expressed in the perforated doors, the mirror, and the vanity play against the baroque plan of the room, the hanging organic sculptures and the bent wood planters.

This tiny home packs a punch with timeless sophistication and updated whimsical touches. This homeowner wanted some wow in the powder room so we used Elitis vinyl hair on hide wallpaper to provide the impact she desired
David Duncan Livingston

Custom floating sink. Textured wall panels.
Idée de décoration pour un WC et toilettes minimaliste de taille moyenne avec un carrelage blanc, un mur blanc, parquet clair, un lavabo intégré, un plan de toilette en quartz modifié, un plan de toilette blanc et meuble-lavabo suspendu.
Idée de décoration pour un WC et toilettes minimaliste de taille moyenne avec un carrelage blanc, un mur blanc, parquet clair, un lavabo intégré, un plan de toilette en quartz modifié, un plan de toilette blanc et meuble-lavabo suspendu.
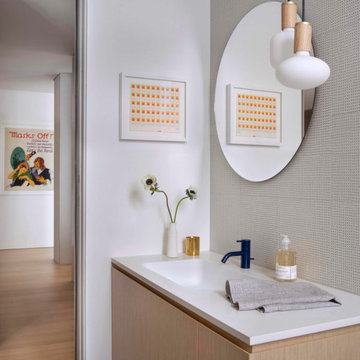
Experience urban sophistication meets artistic flair in this unique Chicago residence. Combining urban loft vibes with Beaux Arts elegance, it offers 7000 sq ft of modern luxury. Serene interiors, vibrant patterns, and panoramic views of Lake Michigan define this dreamy lakeside haven.
Every detail in this powder room exudes sophistication. Earthy backsplash tiles impressed with tiny blue dots complement the navy blue faucet, while organic frosted glass and oak pendants add a touch of minimal elegance.
---
Joe McGuire Design is an Aspen and Boulder interior design firm bringing a uniquely holistic approach to home interiors since 2005.
For more about Joe McGuire Design, see here: https://www.joemcguiredesign.com/
To learn more about this project, see here:
https://www.joemcguiredesign.com/lake-shore-drive
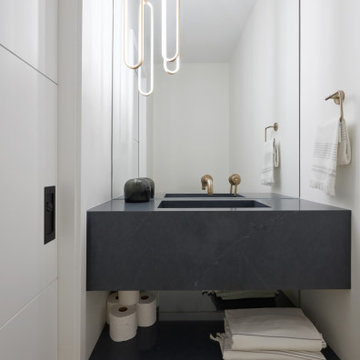
A charcoal quartz modern vanity, featuring an integrated stone sink and a sleek lower floating shelf for added storage convenience and style.
Aménagement d'un petit WC et toilettes moderne avec des portes de placard grises, un mur blanc, parquet clair, un lavabo intégré, un plan de toilette en quartz modifié, un plan de toilette gris et meuble-lavabo suspendu.
Aménagement d'un petit WC et toilettes moderne avec des portes de placard grises, un mur blanc, parquet clair, un lavabo intégré, un plan de toilette en quartz modifié, un plan de toilette gris et meuble-lavabo suspendu.

Exemple d'un grand WC et toilettes moderne en bois brun avec un placard à porte plane, WC séparés, un carrelage noir, des carreaux de céramique, un mur blanc, parquet clair, une vasque, un plan de toilette en quartz, un sol marron, un plan de toilette blanc et meuble-lavabo encastré.
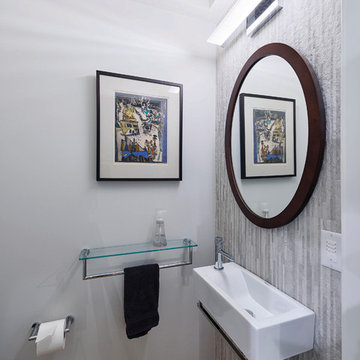
A small first-floor powder room was added. Even though it fits neatly into a fairly snug space, it is quite comfortable. The cove lighting gives off an inviting glow, and the slim-rectangular sink, hugging the stone accent-wall, stimulates interesting comments when entertaining.

This home in West Bellevue underwent a dramatic transformation from a dated traditional design to better-than-new modern. The floor plan and flow of the home were completely updated, so that the owners could enjoy a bright, open and inviting layout. The inspiration for this home design was contrasting tones with warm wood elements and complementing metal accents giving the unique Pacific Northwest chic vibe that the clients were dreaming of.

Unique powder room featuring black and gold wall tile, white and brass accents, and wood flooring
Inspiration pour un petit WC et toilettes minimaliste avec un placard à porte plane, des portes de placard blanches, un carrelage noir, des carreaux de céramique, un mur blanc, parquet clair, un lavabo encastré, un plan de toilette en surface solide, un plan de toilette blanc et meuble-lavabo sur pied.
Inspiration pour un petit WC et toilettes minimaliste avec un placard à porte plane, des portes de placard blanches, un carrelage noir, des carreaux de céramique, un mur blanc, parquet clair, un lavabo encastré, un plan de toilette en surface solide, un plan de toilette blanc et meuble-lavabo sur pied.

We always say that a powder room is the “gift” you give to the guests in your home; a special detail here and there, a touch of color added, and the space becomes a delight! This custom beauty, completed in January 2020, was carefully crafted through many construction drawings and meetings.
We intentionally created a shallower depth along both sides of the sink area in order to accommodate the location of the door openings. (The right side of the image leads to the foyer, while the left leads to a closet water closet room.) We even had the casing/trim applied after the countertop was installed in order to bring the marble in one piece! Setting the height of the wall faucet and wall outlet for the exposed P-Trap meant careful calculation and precise templating along the way, with plenty of interior construction drawings. But for such detail, it was well worth it.
From the book-matched miter on our black and white marble, to the wall mounted faucet in matte black, each design element is chosen to play off of the stacked metallic wall tile and scones. Our homeowners were thrilled with the results, and we think their guests are too!
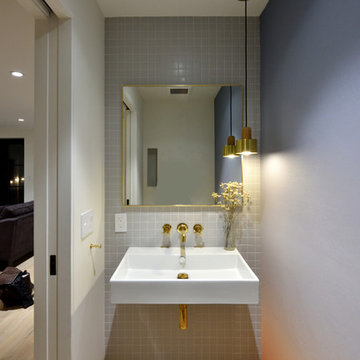
Cette image montre un WC suspendu minimaliste de taille moyenne avec un carrelage gris, des carreaux de céramique, un mur gris, parquet clair, un lavabo suspendu, un plan de toilette en surface solide et un sol beige.
Idées déco de WC et toilettes modernes avec parquet clair
1