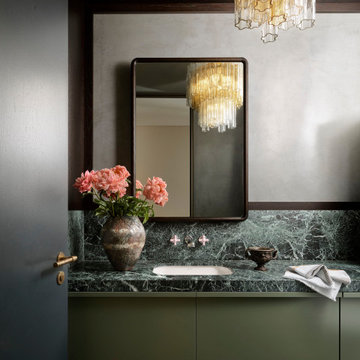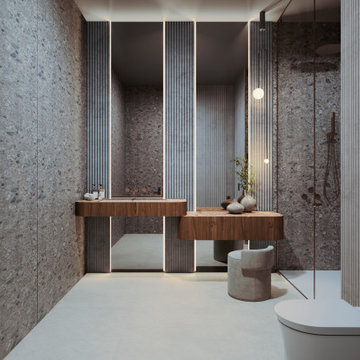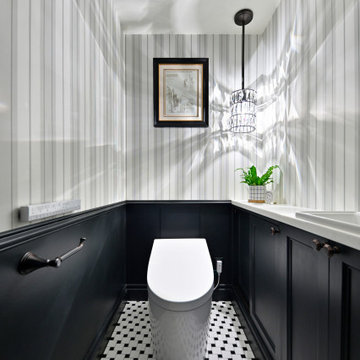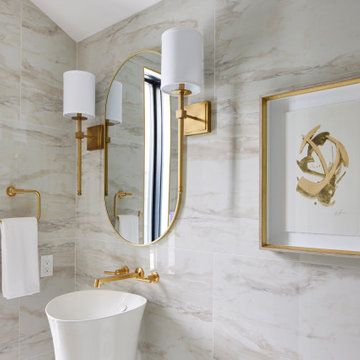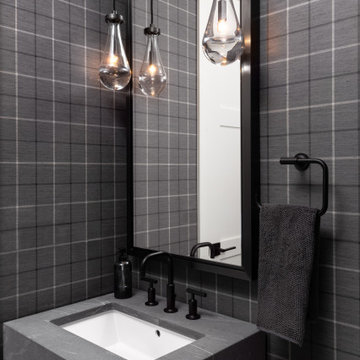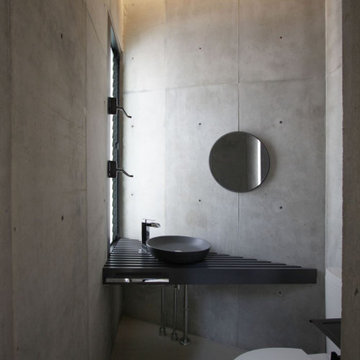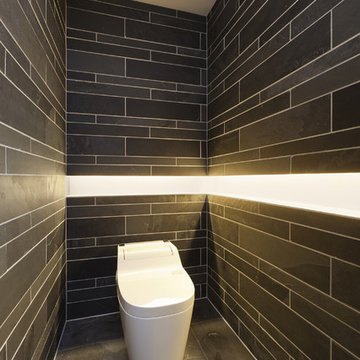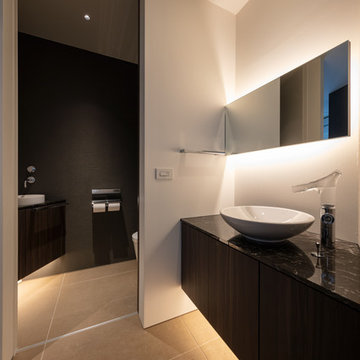Idées déco de wc modernes
Trier par :
Budget
Trier par:Populaires du jour
141 - 160 sur 25 315 photos
1 sur 5
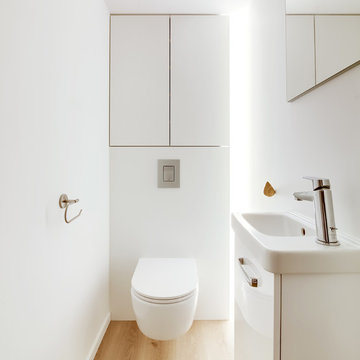
Adrien Berthet
Aménagement d'un petit WC suspendu moderne avec un placard à porte affleurante, des portes de placard blanches, un mur blanc, sol en stratifié et un lavabo suspendu.
Aménagement d'un petit WC suspendu moderne avec un placard à porte affleurante, des portes de placard blanches, un mur blanc, sol en stratifié et un lavabo suspendu.
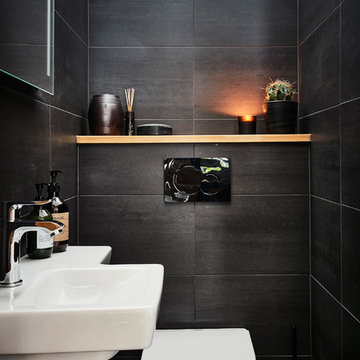
Anders Bergstedt
Cette image montre un WC et toilettes minimaliste de taille moyenne avec WC à poser, des carreaux de céramique, un mur noir, un placard à porte plane, des portes de placard blanches, un carrelage noir, un plan vasque et un sol noir.
Cette image montre un WC et toilettes minimaliste de taille moyenne avec WC à poser, des carreaux de céramique, un mur noir, un placard à porte plane, des portes de placard blanches, un carrelage noir, un plan vasque et un sol noir.

Full gut renovation and facade restoration of an historic 1850s wood-frame townhouse. The current owners found the building as a decaying, vacant SRO (single room occupancy) dwelling with approximately 9 rooming units. The building has been converted to a two-family house with an owner’s triplex over a garden-level rental.
Due to the fact that the very little of the existing structure was serviceable and the change of occupancy necessitated major layout changes, nC2 was able to propose an especially creative and unconventional design for the triplex. This design centers around a continuous 2-run stair which connects the main living space on the parlor level to a family room on the second floor and, finally, to a studio space on the third, thus linking all of the public and semi-public spaces with a single architectural element. This scheme is further enhanced through the use of a wood-slat screen wall which functions as a guardrail for the stair as well as a light-filtering element tying all of the floors together, as well its culmination in a 5’ x 25’ skylight.
Trouvez le bon professionnel près de chez vous
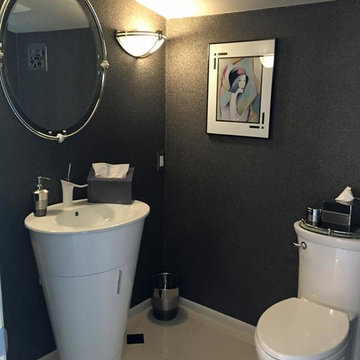
Idées déco pour un WC et toilettes moderne de taille moyenne avec un placard à porte plane, des portes de placard blanches, WC séparés, un mur noir, un sol en carrelage de porcelaine, un lavabo de ferme, un plan de toilette en surface solide et un sol beige.
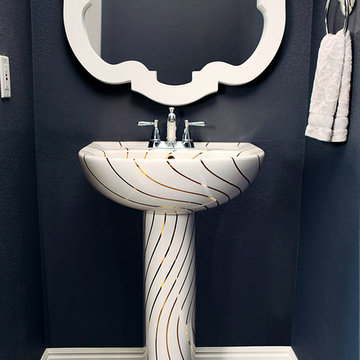
Straignt on view of the Gold Swirling Lines design painted on a contemporary American Standard pedestal lavatory in a navy blue powder room with white accessories and matching towel holder. by decoratedbathroom.com
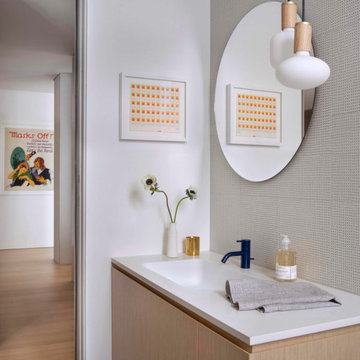
Experience urban sophistication meets artistic flair in this unique Chicago residence. Combining urban loft vibes with Beaux Arts elegance, it offers 7000 sq ft of modern luxury. Serene interiors, vibrant patterns, and panoramic views of Lake Michigan define this dreamy lakeside haven.
Every detail in this powder room exudes sophistication. Earthy backsplash tiles impressed with tiny blue dots complement the navy blue faucet, while organic frosted glass and oak pendants add a touch of minimal elegance.
---
Joe McGuire Design is an Aspen and Boulder interior design firm bringing a uniquely holistic approach to home interiors since 2005.
For more about Joe McGuire Design, see here: https://www.joemcguiredesign.com/
To learn more about this project, see here:
https://www.joemcguiredesign.com/lake-shore-drive
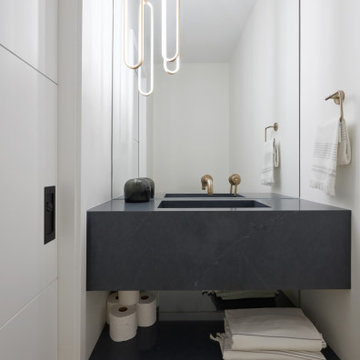
A charcoal quartz modern vanity, featuring an integrated stone sink and a sleek lower floating shelf for added storage convenience and style.
Aménagement d'un petit WC et toilettes moderne avec des portes de placard grises, un mur blanc, parquet clair, un lavabo intégré, un plan de toilette en quartz modifié, un plan de toilette gris et meuble-lavabo suspendu.
Aménagement d'un petit WC et toilettes moderne avec des portes de placard grises, un mur blanc, parquet clair, un lavabo intégré, un plan de toilette en quartz modifié, un plan de toilette gris et meuble-lavabo suspendu.
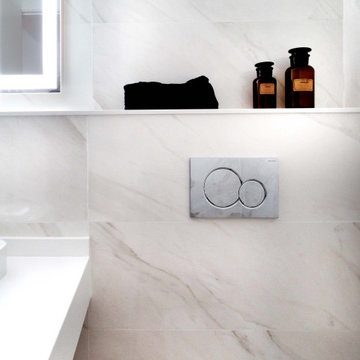
Cette image montre un petit WC et toilettes minimaliste avec des portes de placard blanches, un plan de toilette blanc et meuble-lavabo suspendu.
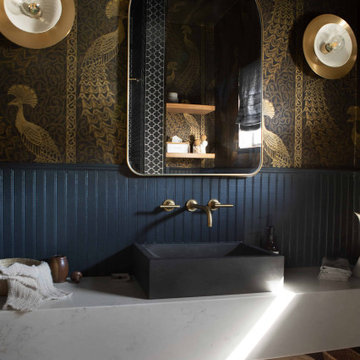
Getaway in style, in an immersive experience of beauty that will leave you rested and inspired. We've designed this historic cottage in our signature style located in historic Weatherford, Texas. It is available to you on Airbnb, or our website click on the link in the header titled: Properties.
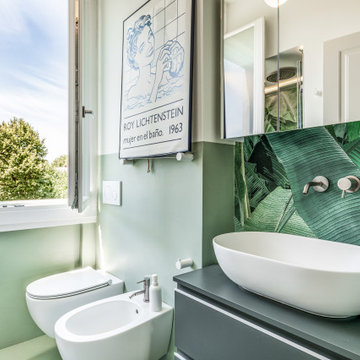
Bagno con carta da parati con foglie di banano e rivestimenti e pavimenti in resina
Réalisation d'un petit WC et toilettes minimaliste avec un placard à porte plane, des portes de placard beiges, WC séparés, un carrelage vert, un mur vert, une vasque, un plan de toilette en quartz, un sol vert, un plan de toilette marron, meuble-lavabo suspendu et du papier peint.
Réalisation d'un petit WC et toilettes minimaliste avec un placard à porte plane, des portes de placard beiges, WC séparés, un carrelage vert, un mur vert, une vasque, un plan de toilette en quartz, un sol vert, un plan de toilette marron, meuble-lavabo suspendu et du papier peint.
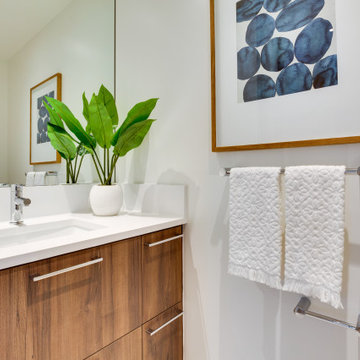
Idées déco pour un WC et toilettes moderne en bois foncé de taille moyenne avec un placard à porte plane, un mur blanc, un lavabo encastré, un plan de toilette en quartz modifié, un plan de toilette blanc et meuble-lavabo encastré.
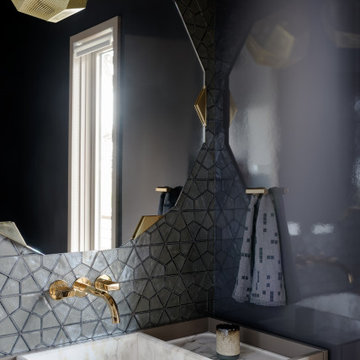
Cette photo montre un WC et toilettes moderne avec un placard à porte plane, des portes de placard grises, un carrelage gris, un mur gris, une vasque et un plan de toilette blanc.
Idées déco de wc modernes
8
