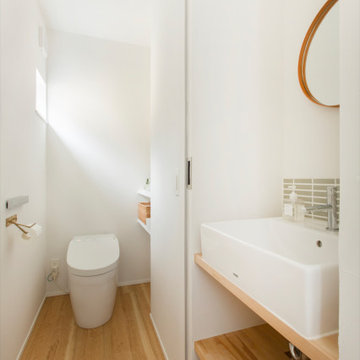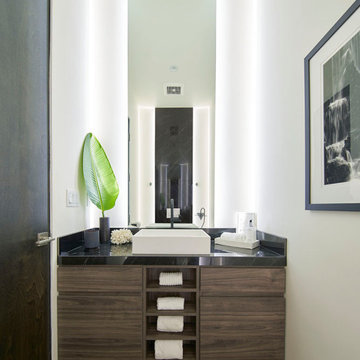Idées déco de wc modernes
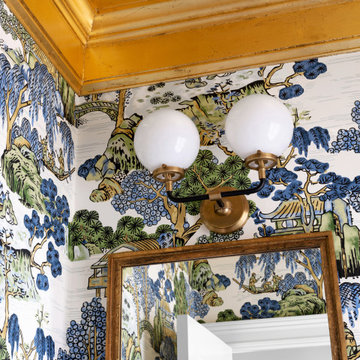
Photography: Rustic White
Cette image montre un WC et toilettes minimaliste.
Cette image montre un WC et toilettes minimaliste.
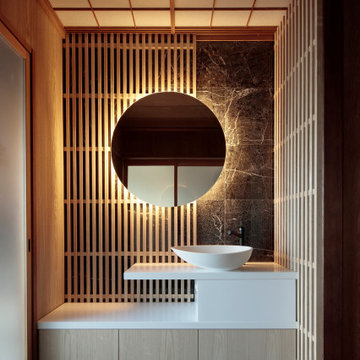
設計 黒川紀章、施工 中村外二による数寄屋造り建築のリノベーション。岸壁上で海風にさらされながら30年経つ。劣化/損傷部分の修復に伴い、浴室廻りと屋外空間を一新することになった。
巨匠たちの思考と技術を紐解きながら当時の数寄屋建築を踏襲しつつも現代性を取り戻す。
Aménagement d'un WC et toilettes moderne.
Aménagement d'un WC et toilettes moderne.

Réalisation d'un petit WC et toilettes minimaliste avec un placard à porte plane, des portes de placard bleues, WC séparés, un mur beige, un sol en bois brun, un lavabo encastré, un plan de toilette en quartz modifié, un sol marron, un plan de toilette beige, meuble-lavabo sur pied et du papier peint.
Trouvez le bon professionnel près de chez vous

An Italian limestone tile, called “Raw”, with an interesting rugged hewn face provides the backdrop for a room where simplicity reigns. The pure geometries expressed in the perforated doors, the mirror, and the vanity play against the baroque plan of the room, the hanging organic sculptures and the bent wood planters.

Renovations made this house bright, open, and modern. In addition to installing white oak flooring, we opened up and brightened the living space by removing a wall between the kitchen and family room and added large windows to the kitchen. In the family room, we custom made the built-ins with a clean design and ample storage. In the family room, we custom-made the built-ins. We also custom made the laundry room cubbies, using shiplap that we painted light blue.
Rudloff Custom Builders has won Best of Houzz for Customer Service in 2014, 2015 2016, 2017 and 2019. We also were voted Best of Design in 2016, 2017, 2018, 2019 which only 2% of professionals receive. Rudloff Custom Builders has been featured on Houzz in their Kitchen of the Week, What to Know About Using Reclaimed Wood in the Kitchen as well as included in their Bathroom WorkBook article. We are a full service, certified remodeling company that covers all of the Philadelphia suburban area. This business, like most others, developed from a friendship of young entrepreneurs who wanted to make a difference in their clients’ lives, one household at a time. This relationship between partners is much more than a friendship. Edward and Stephen Rudloff are brothers who have renovated and built custom homes together paying close attention to detail. They are carpenters by trade and understand concept and execution. Rudloff Custom Builders will provide services for you with the highest level of professionalism, quality, detail, punctuality and craftsmanship, every step of the way along our journey together.
Specializing in residential construction allows us to connect with our clients early in the design phase to ensure that every detail is captured as you imagined. One stop shopping is essentially what you will receive with Rudloff Custom Builders from design of your project to the construction of your dreams, executed by on-site project managers and skilled craftsmen. Our concept: envision our client’s ideas and make them a reality. Our mission: CREATING LIFETIME RELATIONSHIPS BUILT ON TRUST AND INTEGRITY.
Photo Credit: Linda McManus Images

庭住の舎|Studio tanpopo-gumi
撮影|野口 兼史
豊かな自然を感じる中庭を内包する住まい。日々の何気ない日常を 四季折々に 豊かに・心地良く・・・
Inspiration pour un petit WC et toilettes minimaliste avec un placard à porte affleurante, des portes de placard marrons, un carrelage beige, mosaïque, un mur beige, parquet foncé, une vasque, un plan de toilette en bois, un sol marron, un plan de toilette marron, meuble-lavabo encastré, un plafond en papier peint et du papier peint.
Inspiration pour un petit WC et toilettes minimaliste avec un placard à porte affleurante, des portes de placard marrons, un carrelage beige, mosaïque, un mur beige, parquet foncé, une vasque, un plan de toilette en bois, un sol marron, un plan de toilette marron, meuble-lavabo encastré, un plafond en papier peint et du papier peint.
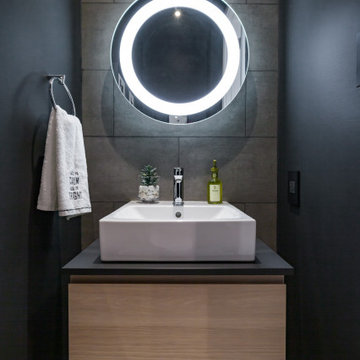
Exemple d'un petit WC et toilettes moderne en bois clair avec un placard à porte plane, WC à poser, un carrelage gris, des carreaux de porcelaine, un mur noir, un sol en carrelage de porcelaine, une vasque, un plan de toilette en stratifié, un sol gris et un plan de toilette noir.
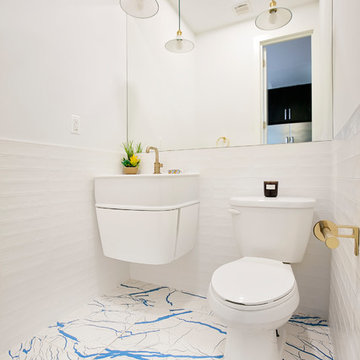
Striking modern bathroom with blue and gold accents.
Photo by Alexey Gold-Devoryadkin
Cette photo montre un petit WC et toilettes moderne avec des portes de placard blanches, WC à poser, des carreaux de porcelaine, un mur blanc, un lavabo suspendu, un sol bleu, carreaux de ciment au sol et un carrelage blanc.
Cette photo montre un petit WC et toilettes moderne avec des portes de placard blanches, WC à poser, des carreaux de porcelaine, un mur blanc, un lavabo suspendu, un sol bleu, carreaux de ciment au sol et un carrelage blanc.
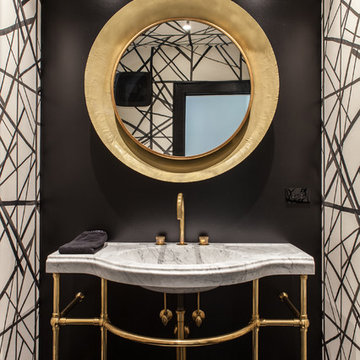
Studio West Photography
Exemple d'un WC suspendu moderne de taille moyenne avec un mur noir, parquet foncé, un plan vasque, un plan de toilette en marbre, un sol noir et un plan de toilette blanc.
Exemple d'un WC suspendu moderne de taille moyenne avec un mur noir, parquet foncé, un plan vasque, un plan de toilette en marbre, un sol noir et un plan de toilette blanc.

ホテルをイメージしたラグジュアリーな洗面化粧台は、2つ目のガーデンとバスユニットへと繋がっています。
Exemple d'un WC et toilettes moderne avec un mur blanc, une vasque et un sol beige.
Exemple d'un WC et toilettes moderne avec un mur blanc, une vasque et un sol beige.

Réalisation d'un WC et toilettes minimaliste de taille moyenne avec un placard à porte plane, un carrelage gris, des carreaux de béton, un mur blanc, un lavabo posé, un plan de toilette en quartz modifié, carreaux de ciment au sol et des portes de placard noires.
Modern half bath. Marble mosaic tile on the floor.
Cette image montre un petit WC et toilettes minimaliste en bois foncé avec un placard avec porte à panneau encastré, WC séparés, un carrelage blanc, un carrelage de pierre, un mur beige, un sol en marbre, un lavabo encastré et un plan de toilette en quartz modifié.
Cette image montre un petit WC et toilettes minimaliste en bois foncé avec un placard avec porte à panneau encastré, WC séparés, un carrelage blanc, un carrelage de pierre, un mur beige, un sol en marbre, un lavabo encastré et un plan de toilette en quartz modifié.
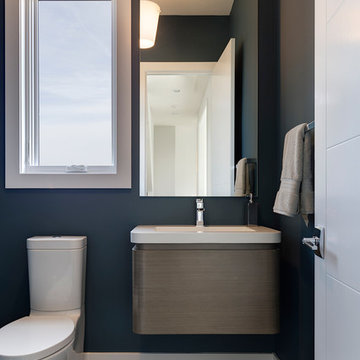
David Bryce Photography
Cette photo montre un petit WC et toilettes moderne en bois brun avec un mur bleu, parquet foncé et un lavabo intégré.
Cette photo montre un petit WC et toilettes moderne en bois brun avec un mur bleu, parquet foncé et un lavabo intégré.

This tiny home packs a punch with timeless sophistication and updated whimsical touches. This homeowner wanted some wow in the powder room so we used Elitis vinyl hair on hide wallpaper to provide the impact she desired
David Duncan Livingston
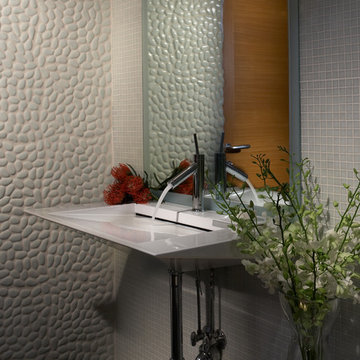
Powder Room - Miami Interior Designers Firm – Modern - Contemporary at your service.
Inviting guests over your home is always meaningful. Make it a memorable visit for them by impressing them with the smallest area of the entertaining space in your home – your powder room.
At J Design Group, we think it is essential to leave your guests impressed and we take great pride in designing with contrasting finishes and pops of color to make a powder room unforgettable. Our team of experts will help you choose the right finishes and colors for this space
We welcome you to take a look at some of our past powder room projects. As you can see, powder rooms are a great way to enhance the entertaining area of your home or office space. We invite you to give our office a call today to schedule your appointment with one of our design experts. We will work one-on-one with you to ensure that we create the right look in every room throughout your home.
Give J. Design Group a call today to discuss all different options and to receive a free consultation.
Your friendly Interior design firm in Miami at your service.
Contemporary - Modern Interior designs.
Top Interior Design Firm in Miami – Coral Gables.
Powder Room,
Powder Rooms,
Panel,
Panels,
Paneling,
Wall Panels,
Wall Paneling,
Wood Panels,
Glass Panels,
Bedroom,
Bedrooms,
Bed,
Queen bed,
King Bed,
Single bed,
House Interior Designer,
House Interior Designers,
Home Interior Designer,
Home Interior Designers,
Residential Interior Designer,
Residential Interior Designers,
Modern Interior Designers,
Miami Beach Designers,
Best Miami Interior Designers,
Miami Beach Interiors,
Luxurious Design in Miami,
Top designers,
Deco Miami,
Luxury interiors,
Miami modern,
Interior Designer Miami,
Contemporary Interior Designers,
Coco Plum Interior Designers,
Miami Interior Designer,
Sunny Isles Interior Designers,
Pinecrest Interior Designers,
Interior Designers Miami,
J Design Group interiors,
South Florida designers,
Best Miami Designers,
Miami interiors,
Miami décor,
Miami Beach Luxury Interiors,
Miami Interior Design,
Miami Interior Design Firms,
Beach front,
Top Interior Designers,
top décor,
Top Miami Decorators,
Miami luxury condos,
Top Miami Interior Decorators,
Top Miami Interior Designers,
Modern Designers in Miami,
modern interiors,
Modern,
Pent house design,
white interiors,
Miami, South Miami, Miami Beach, South Beach, Williams Island, Sunny Isles, Surfside, Fisher Island, Aventura, Brickell, Brickell Key, Key Biscayne, Coral Gables, CocoPlum, Coconut Grove, Pinecrest, Miami Design District, Golden Beach, Downtown Miami, Miami Interior Designers, Miami Interior Designer, Interior Designers Miami, Modern Interior Designers, Modern Interior Designer, Modern interior decorators, Contemporary Interior Designers, Interior decorators, Interior decorator, Interior designer, Interior designers, Luxury, modern, best, unique, real estate, decor
J Design Group – Miami Interior Design Firm – Modern – Contemporary
Contact us: (305) 444-4611
www.JDesignGroup.com
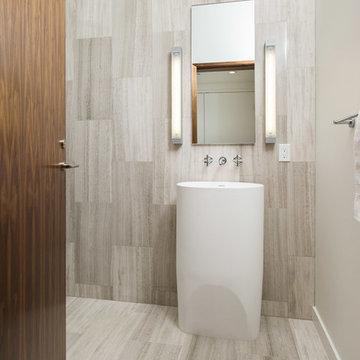
Idée de décoration pour un WC et toilettes minimaliste de taille moyenne avec un carrelage gris, un carrelage de pierre, un mur blanc, un sol en travertin et un lavabo de ferme.
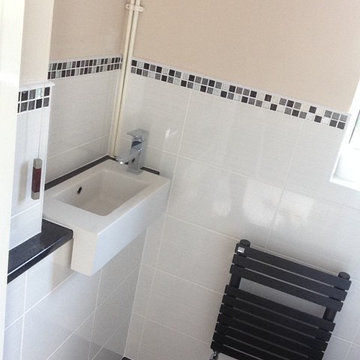
A simple cloakroom where the boxing installed to conceal unsightly pipework has also been used to mount a generously proportioned semi recessed hand basin. The stylish radiator from Zhender add a further touch of class.
Idées déco de wc modernes

bagno di servizio
Cette photo montre un WC et toilettes moderne de taille moyenne avec un placard sans porte, des portes de placard noires, WC à poser, un carrelage beige, des carreaux de béton, un mur beige, un sol en carrelage de porcelaine, un lavabo suspendu, un plan de toilette en quartz modifié, un sol gris, un plan de toilette blanc et meuble-lavabo suspendu.
Cette photo montre un WC et toilettes moderne de taille moyenne avec un placard sans porte, des portes de placard noires, WC à poser, un carrelage beige, des carreaux de béton, un mur beige, un sol en carrelage de porcelaine, un lavabo suspendu, un plan de toilette en quartz modifié, un sol gris, un plan de toilette blanc et meuble-lavabo suspendu.
4
