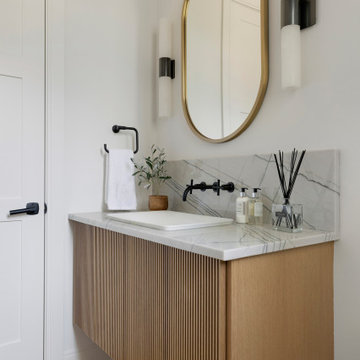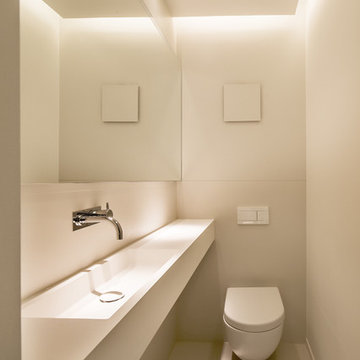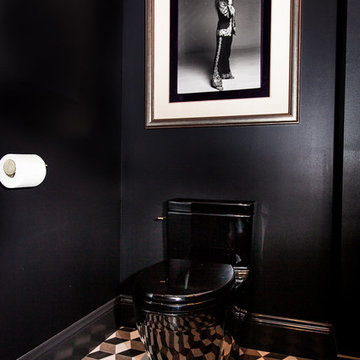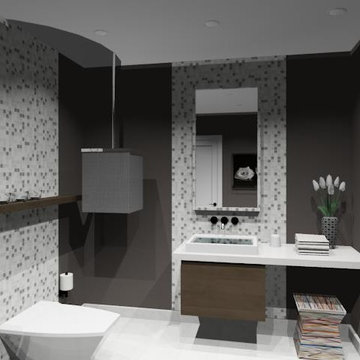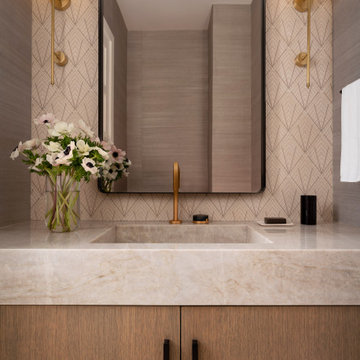Idées déco de wc modernes

Powder Bathroom
Aménagement d'un WC et toilettes moderne en bois clair de taille moyenne avec un placard à porte plane, un carrelage blanc, des carreaux de céramique, un mur blanc, un sol en carrelage de céramique, un lavabo intégré, un plan de toilette en quartz modifié, un sol gris, un plan de toilette blanc et meuble-lavabo sur pied.
Aménagement d'un WC et toilettes moderne en bois clair de taille moyenne avec un placard à porte plane, un carrelage blanc, des carreaux de céramique, un mur blanc, un sol en carrelage de céramique, un lavabo intégré, un plan de toilette en quartz modifié, un sol gris, un plan de toilette blanc et meuble-lavabo sur pied.
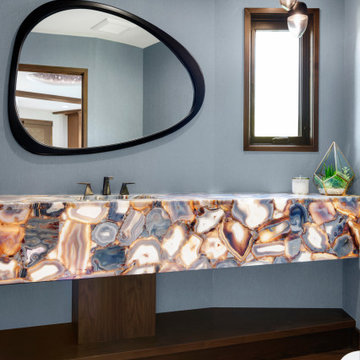
Unique powder bathroom with 8' agate countertop. Walnut pedestal
Idée de décoration pour un WC et toilettes minimaliste avec un placard sans porte et meuble-lavabo encastré.
Idée de décoration pour un WC et toilettes minimaliste avec un placard sans porte et meuble-lavabo encastré.
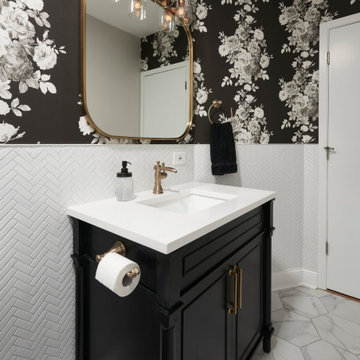
Exemple d'un petit WC et toilettes moderne avec des portes de placard noires et un plan de toilette blanc.
Trouvez le bon professionnel près de chez vous

We love to go bold with our powder room designs, so we selected a black textured tile on the vanity wall and a modern, geometric wallpaper to add some additional interest to the walls.

Powder room with a twist. This cozy powder room was completely transformed form top to bottom. Introducing playful patterns with tile and wallpaper. This picture shows the green vanity, circular mirror, pendant lighting, tile flooring, along with brass accents and hardware. Boston, MA.
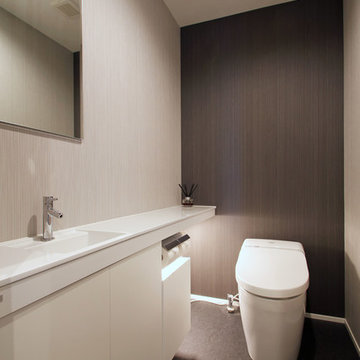
Cette image montre un WC et toilettes minimaliste avec un placard à porte plane, des portes de placard blanches, un mur gris, un lavabo intégré, un sol gris et un plan de toilette blanc.
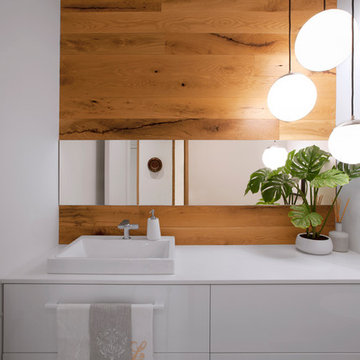
Powder Room furnished imply with floating white vanity, modern pendants, and white oak mirror wall with horizontal mirror - Architecture/Interiors/Renderings/Photography: HAUS | Architecture For Modern Lifestyles - Construction Manager: WERK | Building Modern
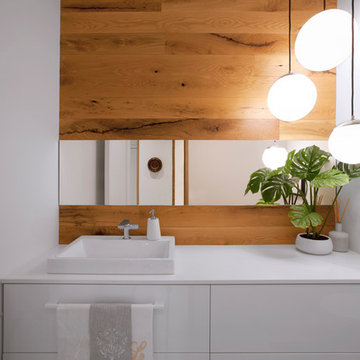
New Powder Room keeps things simple with white vanity + walls and white oak accent wall - Architecture/Interiors/Renderings/Photography: HAUS | Architecture For Modern Lifestyles - Construction Manager: WERK | Building Modern
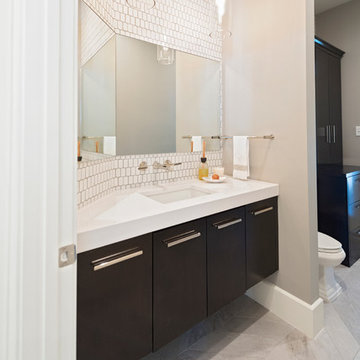
Idée de décoration pour un grand WC et toilettes minimaliste en bois foncé avec un placard à porte plane, WC séparés, un carrelage blanc, des carreaux de céramique, un mur beige, un sol en carrelage de porcelaine, un lavabo posé, un plan de toilette en surface solide et un sol beige.

The boldness of the tiles black and white pattern with its overall whimsical pattern made the selection a perfect fit for a playful and innovative room.
.
I liked the way the different shapes blend into each other, hardly indistinguishable from one another, yet decipherable. His shapes are visual mazes, archetypal ideograms of a sort. At a distance, they form a pattern; up close, they form a story. Many of the themes are about people and their connections to each other. Some are visually explicit; others are more reflective and discreet. Most are just fun and whimsical, appealing to children and to the uninhibited in us. They are also primitive in their bold lines and graphic imagery. Many shapes are of monsters and scary beings, relaying the innate fears of childhood and the exterior landscape of the reality of city life. In effect, they are graffiti like patterns, yet indelibly marked in our subconscious. In addition, the basic black, white, and red colors so essential to Haring’s work express the boldness and basic instincts of color and form.
In addition, my passion for both design and art found their aesthetic confluence in the expression of this whimsical statement of idea and function.
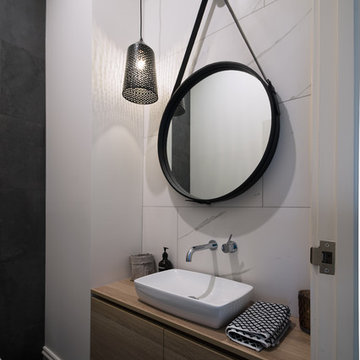
John Vos
Idées déco pour un WC et toilettes moderne en bois brun de taille moyenne avec un placard à porte plane, un carrelage gris, un carrelage blanc, des carreaux de porcelaine, un mur blanc, une vasque, un plan de toilette en bois et un plan de toilette beige.
Idées déco pour un WC et toilettes moderne en bois brun de taille moyenne avec un placard à porte plane, un carrelage gris, un carrelage blanc, des carreaux de porcelaine, un mur blanc, une vasque, un plan de toilette en bois et un plan de toilette beige.
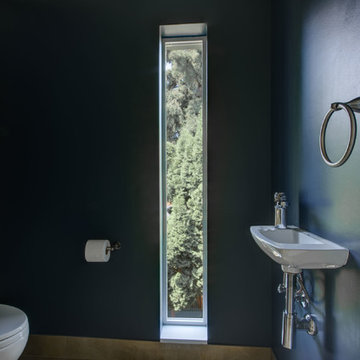
Hammer & Hand and architect Mitch Snyder transformed a hot, cramped, non-code-compliant attic space into a bright and functional master suite. The existing upstairs attic space had two small and hard-to-access bedrooms and a dangerous staircase. The team added a new dormer on the west side of the house which added an additional 195 square feet to the home. The new space includes a master bedroom, master bathroom with vanity and shower, separate water closet, laundry, walk-in master closet, and option to add a small bedroom (the space is currently being used as an open office area). Additional improvements to the home include an upgraded building envelope, insulation, high efficiency water heater, and minisplit heat pump. Photography by Mitchell Snyder Architecture.
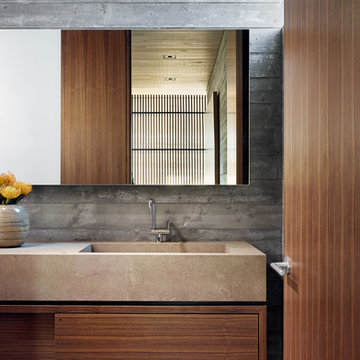
Idée de décoration pour un WC et toilettes minimaliste en bois brun de taille moyenne avec un placard à porte plane.

Experience urban sophistication meets artistic flair in this unique Chicago residence. Combining urban loft vibes with Beaux Arts elegance, it offers 7000 sq ft of modern luxury. Serene interiors, vibrant patterns, and panoramic views of Lake Michigan define this dreamy lakeside haven.
Every detail in this powder room exudes sophistication. Earthy backsplash tiles impressed with tiny blue dots complement the navy blue faucet, while organic frosted glass and oak pendants add a touch of minimal elegance.
---
Joe McGuire Design is an Aspen and Boulder interior design firm bringing a uniquely holistic approach to home interiors since 2005.
For more about Joe McGuire Design, see here: https://www.joemcguiredesign.com/
To learn more about this project, see here:
https://www.joemcguiredesign.com/lake-shore-drive
Idées déco de wc modernes

Exemple d'un petit WC et toilettes moderne avec un placard à porte plane, des portes de placard blanches, WC séparés, un carrelage vert, des carreaux de porcelaine, un mur vert, parquet clair, une vasque, un plan de toilette en bois, meuble-lavabo suspendu et un plafond décaissé.
5
